Dining Room Design Ideas with Dark Hardwood Floors and a Tile Fireplace Surround
Refine by:
Budget
Sort by:Popular Today
161 - 180 of 724 photos
Item 1 of 3
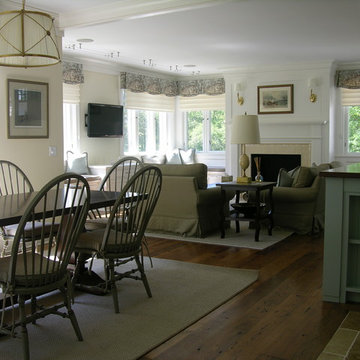
Traditional style living room with Hunter Douglas Valences and Vignettes done by Wendy from our Ossining Store.
This can be purchased at any one of our 7 locations
www.wallauer.com/locations
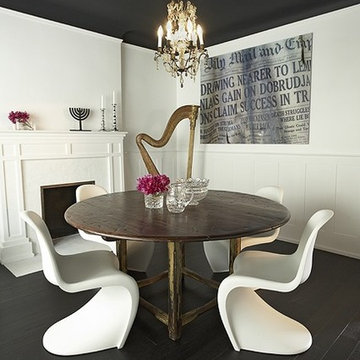
http://www.jeremykohm.com/
Photo of a mid-sized contemporary open plan dining in Toronto with white walls, dark hardwood floors, a standard fireplace and a tile fireplace surround.
Photo of a mid-sized contemporary open plan dining in Toronto with white walls, dark hardwood floors, a standard fireplace and a tile fireplace surround.
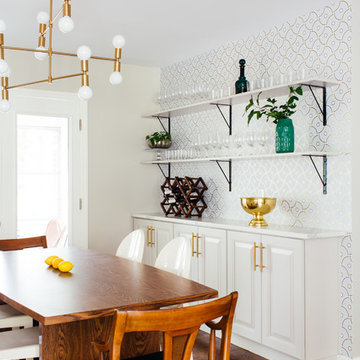
Photo of a mid-sized transitional kitchen/dining combo in New York with grey walls, dark hardwood floors, a standard fireplace, a tile fireplace surround and brown floor.
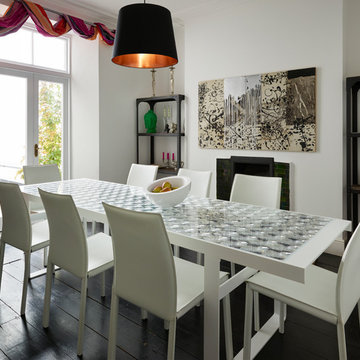
Italian influenced dining room - Photos by Darren Chung
This is an example of a mid-sized contemporary separate dining room in Devon with white walls, dark hardwood floors, a standard fireplace and a tile fireplace surround.
This is an example of a mid-sized contemporary separate dining room in Devon with white walls, dark hardwood floors, a standard fireplace and a tile fireplace surround.
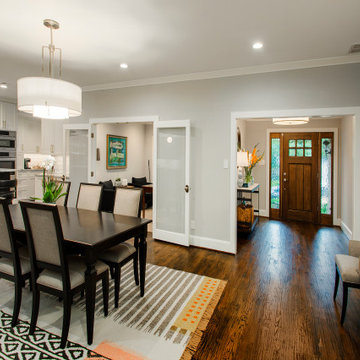
Our clients were living in a Northwood Hills home in Dallas that was built in 1968. Some updates had been done but none really to the main living areas in the front of the house. They love to entertain and do so frequently but the layout of their house wasn’t very functional. There was a galley kitchen, which was mostly shut off to the rest of the home. They were not using the formal living and dining room in front of your house, so they wanted to see how this space could be better utilized. They wanted to create a more open and updated kitchen space that fits their lifestyle. One idea was to turn part of this space into an office, utilizing the bay window with the view out of the front of the house. Storage was also a necessity, as they entertain often and need space for storing those items they use for entertaining. They would also like to incorporate a wet bar somewhere!
We demoed the brick and paneling from all of the existing walls and put up drywall. The openings on either side of the fireplace and through the entryway were widened and the kitchen was completely opened up. The fireplace surround is changed to a modern Emser Esplanade Trail tile, versus the chunky rock it was previously. The ceiling was raised and leveled out and the beams were removed throughout the entire area. Beautiful Olympus quartzite countertops were installed throughout the kitchen and butler’s pantry with white Chandler cabinets and Grace 4”x12” Bianco tile backsplash. A large two level island with bar seating for guests was built to create a little separation between the kitchen and dining room. Contrasting black Chandler cabinets were used for the island, as well as for the bar area, all with the same 6” Emtek Alexander pulls. A Blanco low divide metallic gray kitchen sink was placed in the center of the island with a Kohler Bellera kitchen faucet in vibrant stainless. To finish off the look three Iconic Classic Globe Small Pendants in Antiqued Nickel pendant lights were hung above the island. Black Supreme granite countertops with a cool leathered finish were installed in the wet bar, The backsplash is Choice Fawn gloss 4x12” tile, which created a little different look than in the kitchen. A hammered copper Hayden square sink was installed in the bar, giving it that cool bar feel with the black Chandler cabinets. Off the kitchen was a laundry room and powder bath that were also updated. They wanted to have a little fun with these spaces, so the clients chose a geometric black and white Bella Mori 9x9” porcelain tile. Coordinating black and white polka dot wallpaper was installed in the laundry room and a fun floral black and white wallpaper in the powder bath. A dark bronze Metal Mirror with a shelf was installed above the porcelain pedestal sink with simple floating black shelves for storage.
Their butlers pantry, the added storage space, and the overall functionality has made entertaining so much easier and keeps unwanted things out of sight, whether the guests are sitting at the island or at the wet bar! The clients absolutely love their new space and the way in which has transformed their lives and really love entertaining even more now!
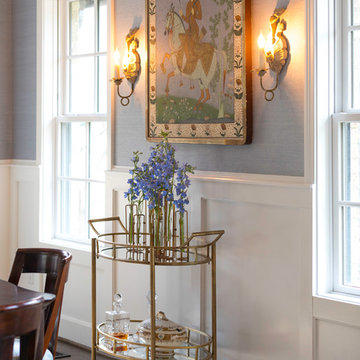
ado.photo@gmail.com
Inspiration for a large transitional separate dining room in Dallas with blue walls, dark hardwood floors, a standard fireplace, a tile fireplace surround and brown floor.
Inspiration for a large transitional separate dining room in Dallas with blue walls, dark hardwood floors, a standard fireplace, a tile fireplace surround and brown floor.
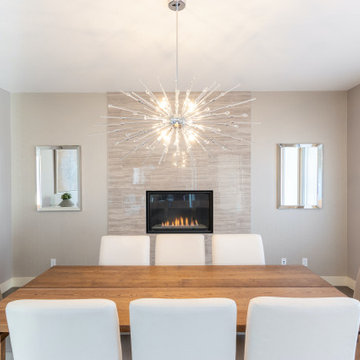
In this project, we completely refurnished the main floor. Our clients recently moved into this beautiful home but they quickly felt the house didn't reflect their style and personalities. They hired us to redesign the layout of the main floor as the flow wasn't functional and they weren't using all the spaces. We also worked one on one with the client refurnishing their main floor which consisted of the entry, living room, dining room, seating area, and kitchen. We added all new decorative lighting, furniture, wall finishes, and decor. The main floor is an open concept so it was important that all the finishes were cohesive. The colour palette is warm neutrals with teal accents and chrome finishes. The clients wanted an elegant, timeless, and inviting home; this home is now the elegant jewel it was meant to be and we are so happy our clients get to enjoy it for years to come!
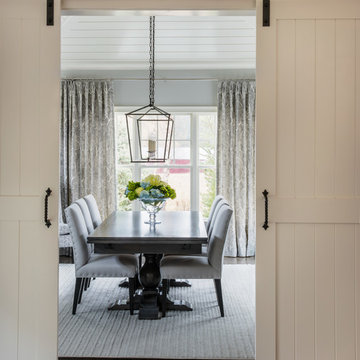
Inspiration for a mid-sized traditional separate dining room in Boston with grey walls, dark hardwood floors, brown floor, a standard fireplace and a tile fireplace surround.
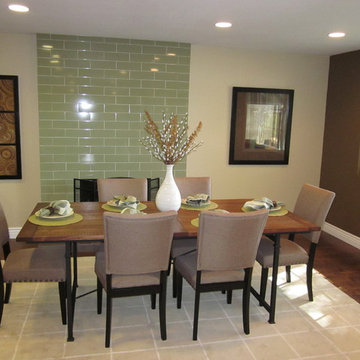
TANGERINEdesign
Mid-sized transitional kitchen/dining combo in San Francisco with beige walls, dark hardwood floors, a standard fireplace and a tile fireplace surround.
Mid-sized transitional kitchen/dining combo in San Francisco with beige walls, dark hardwood floors, a standard fireplace and a tile fireplace surround.
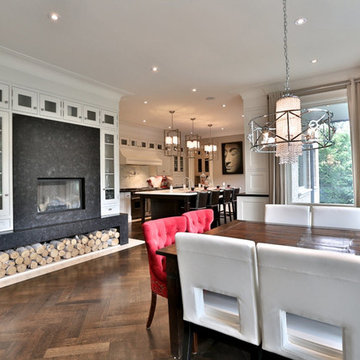
Photo of a mid-sized contemporary open plan dining in Toronto with white walls, dark hardwood floors, a standard fireplace, a tile fireplace surround and brown floor.
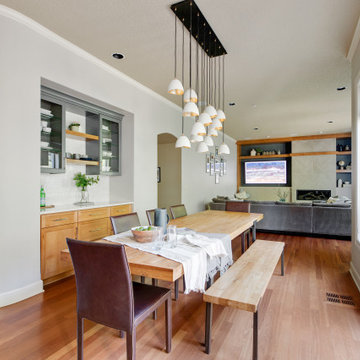
The long Crate and Barrel nook dining table connects the kitchen with the family room. The built-in buffet cabinet with glass display cabinets adds decorative storage while the Hinkley Nula Fourteen Light Linear Chandelier adds a dramatic effect.
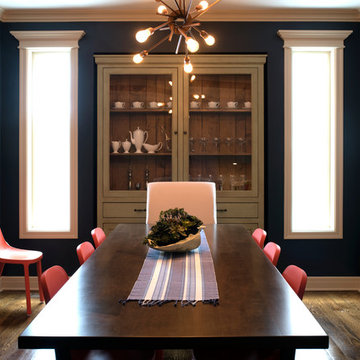
Kenny Johnson Photography
Mid-sized modern separate dining room in Kansas City with blue walls, dark hardwood floors, a standard fireplace, a tile fireplace surround and brown floor.
Mid-sized modern separate dining room in Kansas City with blue walls, dark hardwood floors, a standard fireplace, a tile fireplace surround and brown floor.
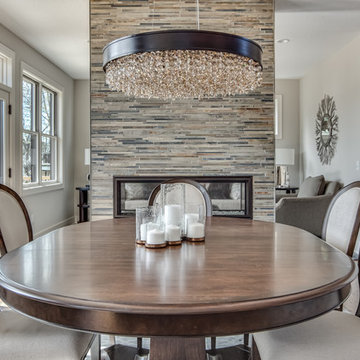
Inspiration for a mid-sized transitional kitchen/dining combo in Minneapolis with beige walls, dark hardwood floors, a two-sided fireplace, a tile fireplace surround and brown floor.
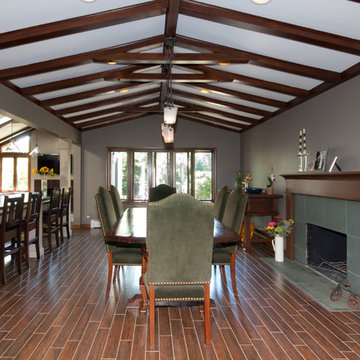
Design ideas for a mid-sized traditional kitchen/dining combo in Chicago with grey walls, dark hardwood floors, a standard fireplace and a tile fireplace surround.
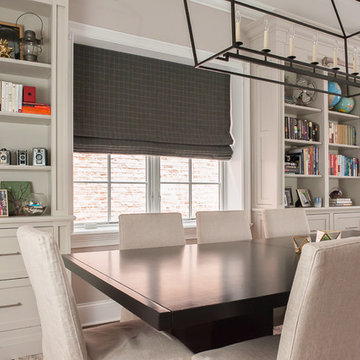
Design by: Lauren M. Smith Interiors, LLC
Photography by: EKM Photography
Inspiration for a large transitional open plan dining in Chicago with grey walls, dark hardwood floors, a standard fireplace, a tile fireplace surround and brown floor.
Inspiration for a large transitional open plan dining in Chicago with grey walls, dark hardwood floors, a standard fireplace, a tile fireplace surround and brown floor.
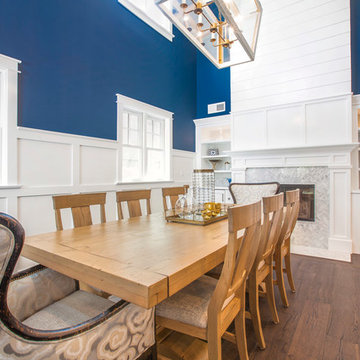
Luke Gibson Photography
This is an example of a beach style dining room in Los Angeles with blue walls, dark hardwood floors, a standard fireplace and a tile fireplace surround.
This is an example of a beach style dining room in Los Angeles with blue walls, dark hardwood floors, a standard fireplace and a tile fireplace surround.
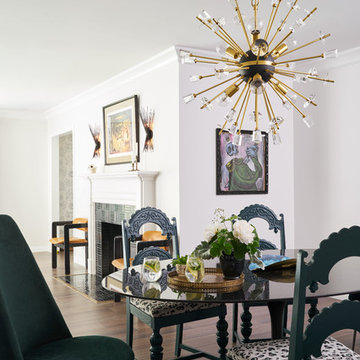
Inspiration for a mid-sized eclectic open plan dining in Charlotte with grey walls, dark hardwood floors, a standard fireplace, a tile fireplace surround and brown floor.
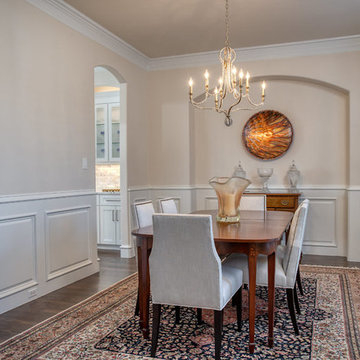
This lovely golf course view home had not been updated for over 20 years. Heavily textured walls were smoothed, colors and wood floors updated. Favorite pieces were combined with new furniture to create a light and bright elegant space.
Bill Tapler Project management
Troy at Epic Foto
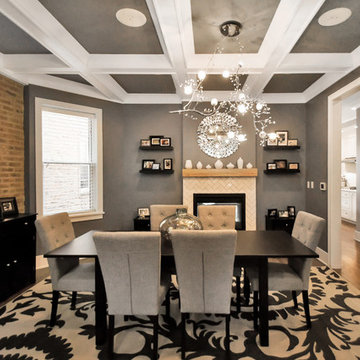
Chicago 2-flat de-conversion to single family in the Lincoln Square neighborhood. Complete gut re-hab of existing masonry building by Follyn Builders to create custom luxury single family home. New elegant dining room was originally a bedroom in the first floor apartment! The 2-sided fireplace is open to the kitchen.
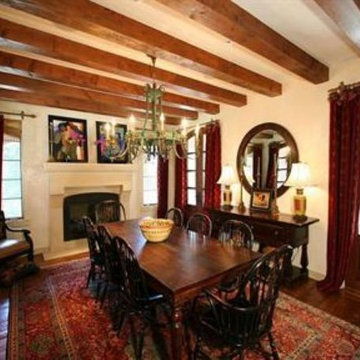
Mid-sized country separate dining room in Austin with white walls, dark hardwood floors, a standard fireplace and a tile fireplace surround.
Dining Room Design Ideas with Dark Hardwood Floors and a Tile Fireplace Surround
9