Dining Room Design Ideas with Dark Hardwood Floors and a Tile Fireplace Surround
Refine by:
Budget
Sort by:Popular Today
141 - 160 of 724 photos
Item 1 of 3
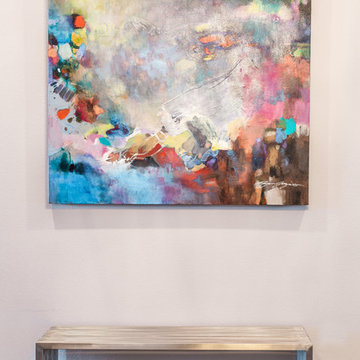
A transitional townhouse for a family with a touch of modern design and blue accents. When I start a project, I always ask a client to describe three words that they want to describe their home. In this instance, the owner asked for a modern, clean, and functional aesthetic that would be family-friendly, while also allowing him to entertain. We worked around the owner's artwork by Ryan Fugate in order to choose a neutral but also sophisticated palette of blues, greys, and green for the entire home. Metallic accents create a more modern feel that plays off of the hardware already in the home. The result is a comfortable and bright home where everyone can relax at the end of a long day.
Photography by Reagen Taylor Photography
Collaboration with lead designer Travis Michael Interiors
---
Project designed by the Atomic Ranch featured modern designers at Breathe Design Studio. From their Austin design studio, they serve an eclectic and accomplished nationwide clientele including in Palm Springs, LA, and the San Francisco Bay Area.
For more about Breathe Design Studio, see here: https://www.breathedesignstudio.com/
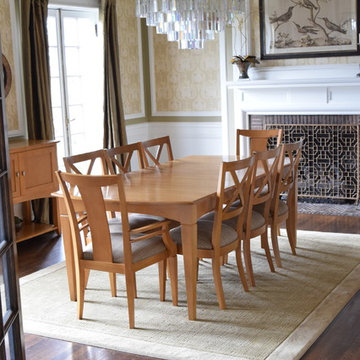
Photo of a mid-sized transitional separate dining room in Other with beige walls, dark hardwood floors, a standard fireplace, a tile fireplace surround and brown floor.
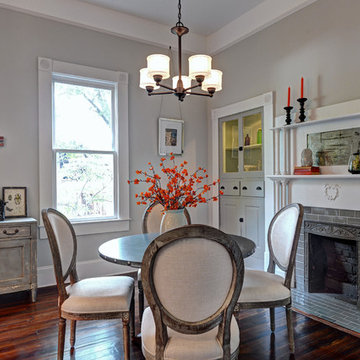
josh vick, home tour america
This is an example of a traditional kitchen/dining combo in Atlanta with grey walls, dark hardwood floors, a standard fireplace and a tile fireplace surround.
This is an example of a traditional kitchen/dining combo in Atlanta with grey walls, dark hardwood floors, a standard fireplace and a tile fireplace surround.
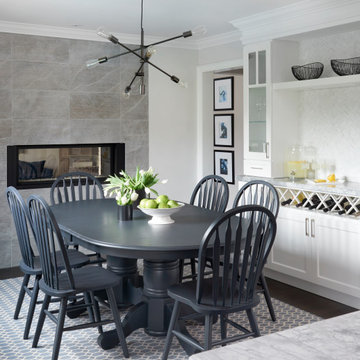
Photo of a mid-sized transitional kitchen/dining combo in Toronto with dark hardwood floors, white walls, a two-sided fireplace, a tile fireplace surround and brown floor.
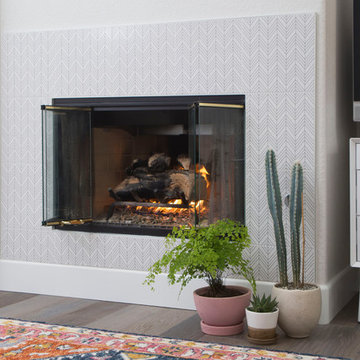
Photo of a mid-sized transitional open plan dining in Denver with white walls, a standard fireplace, a tile fireplace surround, brown floor and dark hardwood floors.
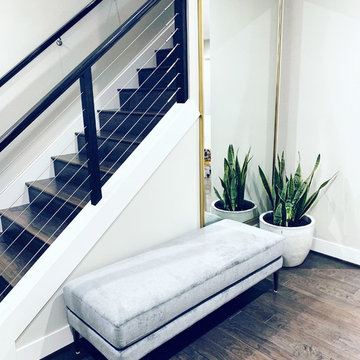
Modern entry way with lovely dark wood floors, continuing the gray color scheme with the tufted bench to put your shoes on, and a full length gold mirror for a quick outfit check before heading out for the day with a touch of greenery.
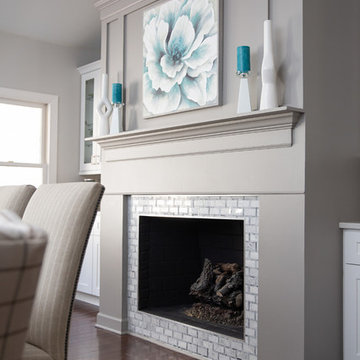
Inspiration for a large beach style open plan dining in Atlanta with grey walls, dark hardwood floors, a standard fireplace, a tile fireplace surround and brown floor.
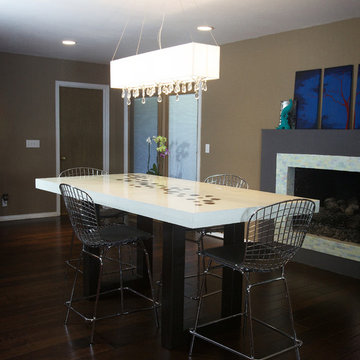
Concrete dinning room table was done by Tony Tyner of Custom Concrete Countertops. White enCOUNTER Professional Countertop Mix was used with cedar inlays. It was pre-cast upside down and sealed with SS Specialties Water Based 40 Epoxy and SS Specialties Water Based 60. Urethane.
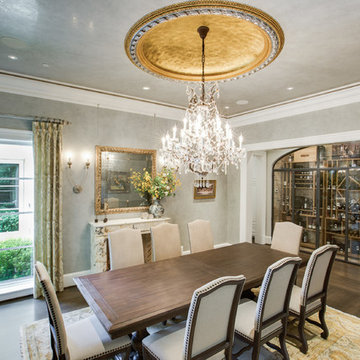
Contemporary separate dining room in Dallas with grey walls, dark hardwood floors, a standard fireplace and a tile fireplace surround.
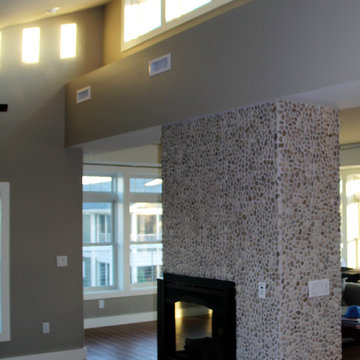
A view of the dining room to the left of the stairs as you come up with their clerestory windows catching the sunrise and the fireplace that helps to define the rooms with it's tile surround.
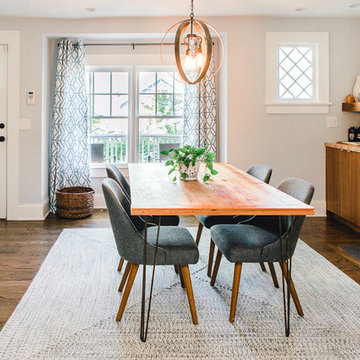
Mid-sized transitional kitchen/dining combo in Atlanta with white walls, dark hardwood floors, a standard fireplace, a tile fireplace surround and brown floor.
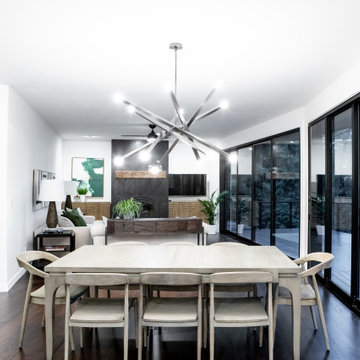
Photo of a mid-sized modern dining room in Portland with white walls, dark hardwood floors, a standard fireplace, a tile fireplace surround and brown floor.
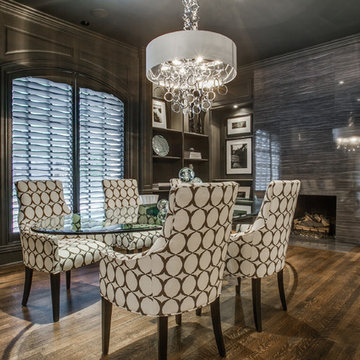
Shoot to Sell
This is an example of a mid-sized modern separate dining room in Dallas with dark hardwood floors, a standard fireplace, a tile fireplace surround and grey walls.
This is an example of a mid-sized modern separate dining room in Dallas with dark hardwood floors, a standard fireplace, a tile fireplace surround and grey walls.
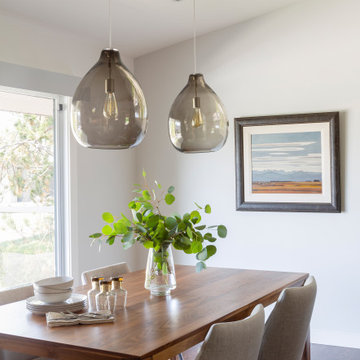
Our client purchased this 1960s home in it’s near original state, and from the moment we saw it we knew it would quickly become one of our favourite projects! We worked together to ensure that the new design would stick to it’s true roots and create better functioning spaces for her to enjoy. Clean lines and contrasting finishes work together to achieve a modern home that is welcoming, fun, and perfect for entertaining - exactly what midcentury modern design is all about!
Designer: Susan DeRidder of Live Well Interiors Inc.
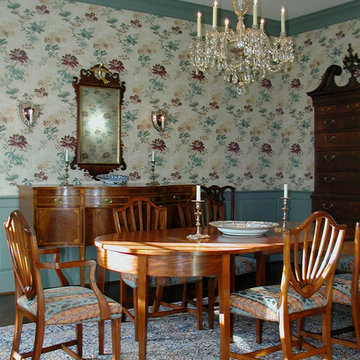
Our clients wanted the interior design to reflect their scholarly collection of antique Persian textiles and rugs. We also designed the small barn to accommodate the husband’s classic European racing cars and their son’s glass-blowing studio, with a residence above for him and his wife. A large pond, vegetable garden and putting green were developed to complete the landscape and provide for leisurely activities.
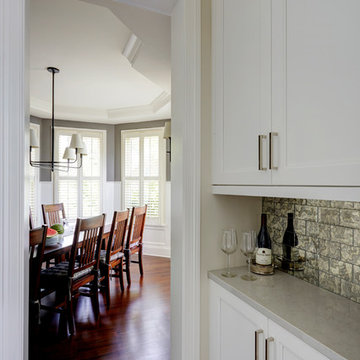
Mike Kaskel
Mid-sized transitional separate dining room in Chicago with grey walls, dark hardwood floors, a two-sided fireplace, a tile fireplace surround and brown floor.
Mid-sized transitional separate dining room in Chicago with grey walls, dark hardwood floors, a two-sided fireplace, a tile fireplace surround and brown floor.
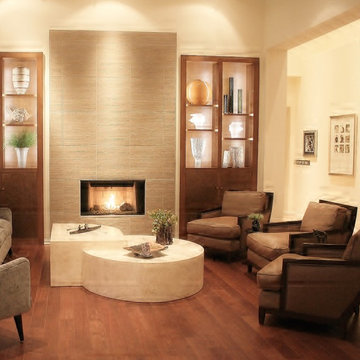
Five chairs and a 3 seat sofa, makes a conversation group for eight in this inviting living room grouping. The two-tiered table we designed has a protective coating that allows it to work as a food service area when needed. A new fireplace and wood display/storage cabinets add both warmth and drama.
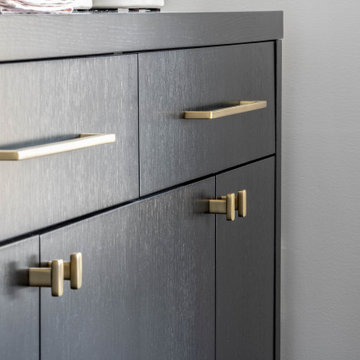
This well-balanced dining area has custom dark millwork, accented by polished brass hardware. Light hues on the walls and sofa are contrasted by dark hardwood floors and subtle black accents. The reflective dining table is framed by a large window and elegant drapery. Delicate details in the space create an elevated sophistication.
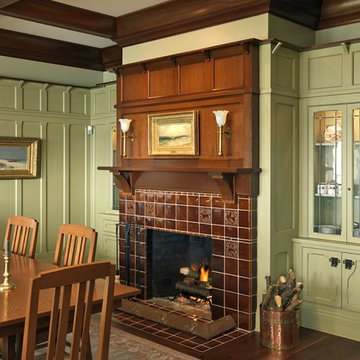
Renovated by Kirby Perkins Construction; Photography by Richard Mandelkorn
Expansive midcentury separate dining room in Boston with green walls, dark hardwood floors, a standard fireplace and a tile fireplace surround.
Expansive midcentury separate dining room in Boston with green walls, dark hardwood floors, a standard fireplace and a tile fireplace surround.
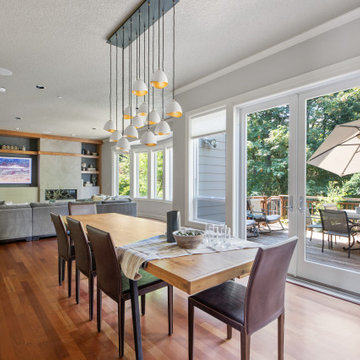
The long Crate and Barrel nook dining table connects the kitchen with the family room. The Hinkley Nula Fourteen Light Linear Chandelier adds a dramatic effect with the white shell and gold leaf accents.
Dining Room Design Ideas with Dark Hardwood Floors and a Tile Fireplace Surround
8