Dining Room Design Ideas with Dark Hardwood Floors and a Tile Fireplace Surround
Refine by:
Budget
Sort by:Popular Today
101 - 120 of 724 photos
Item 1 of 3
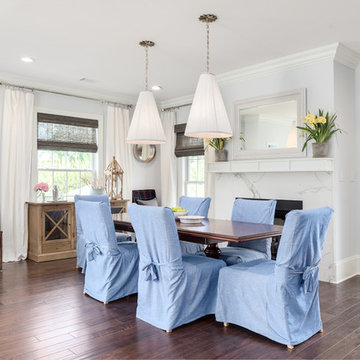
This is an example of a mid-sized transitional open plan dining in Orange County with white walls, dark hardwood floors, a standard fireplace and a tile fireplace surround.
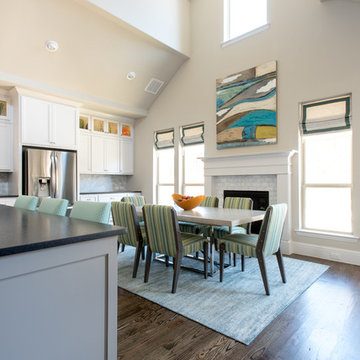
Design by Barbara Gilbert Interiors in Dallas, TX.
Colorful accessories adorn the lit upper cabinets. While stripe dining chairs with aquas and green are comfortable and they coordinate with bar stools.
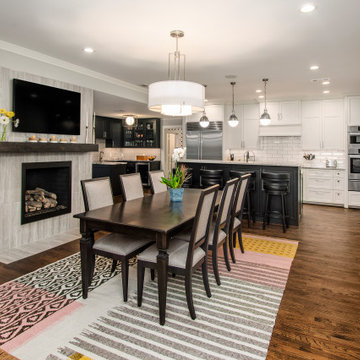
Our clients were living in a Northwood Hills home in Dallas that was built in 1968. Some updates had been done but none really to the main living areas in the front of the house. They love to entertain and do so frequently but the layout of their house wasn’t very functional. There was a galley kitchen, which was mostly shut off to the rest of the home. They were not using the formal living and dining room in front of your house, so they wanted to see how this space could be better utilized. They wanted to create a more open and updated kitchen space that fits their lifestyle. One idea was to turn part of this space into an office, utilizing the bay window with the view out of the front of the house. Storage was also a necessity, as they entertain often and need space for storing those items they use for entertaining. They would also like to incorporate a wet bar somewhere!
We demoed the brick and paneling from all of the existing walls and put up drywall. The openings on either side of the fireplace and through the entryway were widened and the kitchen was completely opened up. The fireplace surround is changed to a modern Emser Esplanade Trail tile, versus the chunky rock it was previously. The ceiling was raised and leveled out and the beams were removed throughout the entire area. Beautiful Olympus quartzite countertops were installed throughout the kitchen and butler’s pantry with white Chandler cabinets and Grace 4”x12” Bianco tile backsplash. A large two level island with bar seating for guests was built to create a little separation between the kitchen and dining room. Contrasting black Chandler cabinets were used for the island, as well as for the bar area, all with the same 6” Emtek Alexander pulls. A Blanco low divide metallic gray kitchen sink was placed in the center of the island with a Kohler Bellera kitchen faucet in vibrant stainless. To finish off the look three Iconic Classic Globe Small Pendants in Antiqued Nickel pendant lights were hung above the island. Black Supreme granite countertops with a cool leathered finish were installed in the wet bar, The backsplash is Choice Fawn gloss 4x12” tile, which created a little different look than in the kitchen. A hammered copper Hayden square sink was installed in the bar, giving it that cool bar feel with the black Chandler cabinets. Off the kitchen was a laundry room and powder bath that were also updated. They wanted to have a little fun with these spaces, so the clients chose a geometric black and white Bella Mori 9x9” porcelain tile. Coordinating black and white polka dot wallpaper was installed in the laundry room and a fun floral black and white wallpaper in the powder bath. A dark bronze Metal Mirror with a shelf was installed above the porcelain pedestal sink with simple floating black shelves for storage.
Their butlers pantry, the added storage space, and the overall functionality has made entertaining so much easier and keeps unwanted things out of sight, whether the guests are sitting at the island or at the wet bar! The clients absolutely love their new space and the way in which has transformed their lives and really love entertaining even more now!
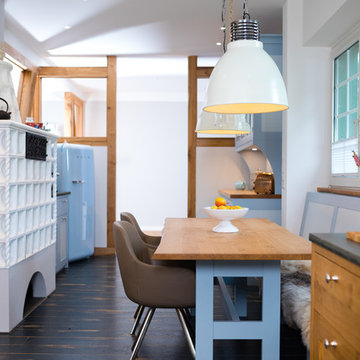
Photo of a mid-sized scandinavian kitchen/dining combo in Cologne with dark hardwood floors, black floor, white walls, a wood stove and a tile fireplace surround.
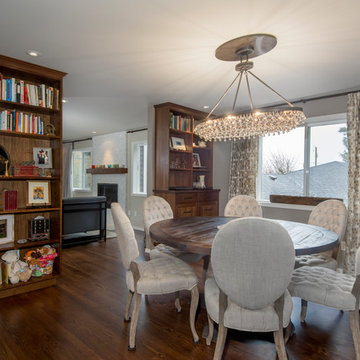
Mid-sized transitional separate dining room in Seattle with grey walls, dark hardwood floors, a standard fireplace, a tile fireplace surround and brown floor.
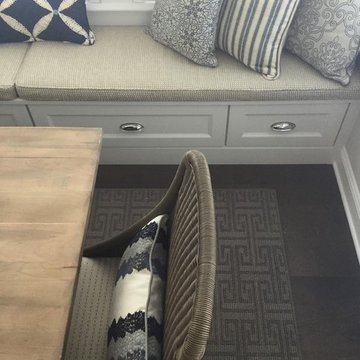
Expansive beach style kitchen/dining combo in Philadelphia with grey walls, dark hardwood floors, a standard fireplace, a tile fireplace surround and brown floor.
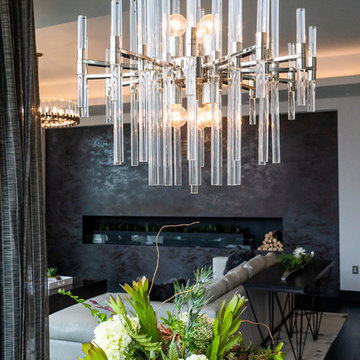
Inspiration for a mid-sized contemporary open plan dining in Other with white walls, dark hardwood floors, a standard fireplace, a tile fireplace surround and black floor.
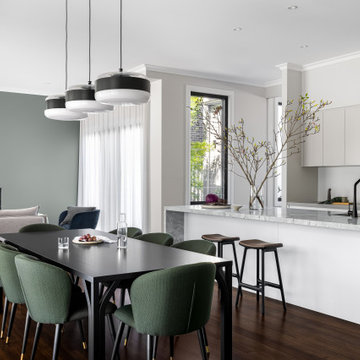
Open plan kitchen, living dining
This is an example of a large contemporary dining room in Sydney with green walls, dark hardwood floors, a standard fireplace and a tile fireplace surround.
This is an example of a large contemporary dining room in Sydney with green walls, dark hardwood floors, a standard fireplace and a tile fireplace surround.
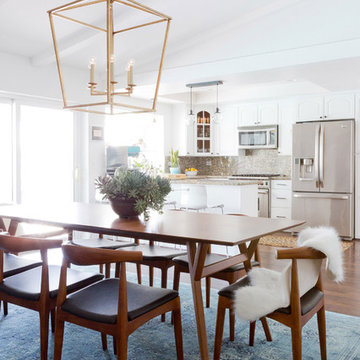
Mid-sized midcentury kitchen/dining combo in Los Angeles with white walls, dark hardwood floors, a standard fireplace and a tile fireplace surround.
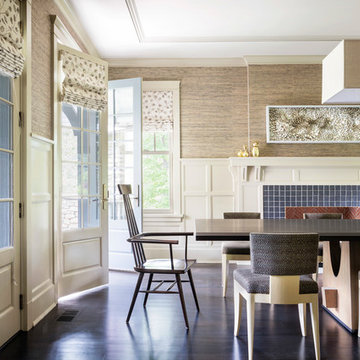
Indoors or outdoors? This modern, formal dining room has a wall of French doors allowing easy access to the deck and a cool breeze. Photographer: Scott Frances
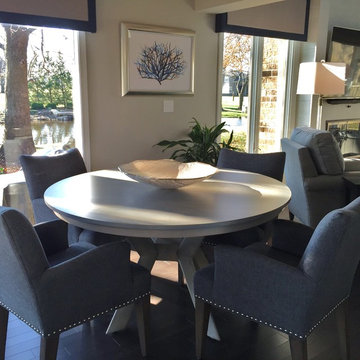
Our client loved his space, but knew it needed an update. Before the remodel began, there was a wall that separated the kitchen from the great room. The client desired a more open and fluid floor plan. Arlene Ladegaard, principle designer of Design Connection, Inc., was contacted to help achieve his dreams of creating an open and updated space.
Arlene designed a space that is transitional in style. She used an updated color palette of gray tons to compliment the adjoining kitchen. By opening the space up and unifying design styles throughout, the blending of the two rooms becomes seamless.
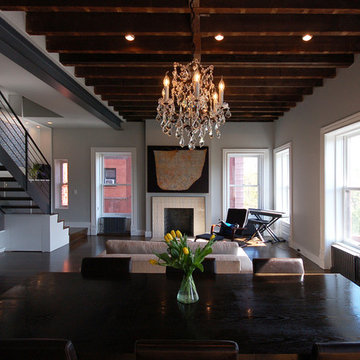
Design ideas for a mid-sized eclectic open plan dining in New York with grey walls, dark hardwood floors, a standard fireplace, a tile fireplace surround and brown floor.
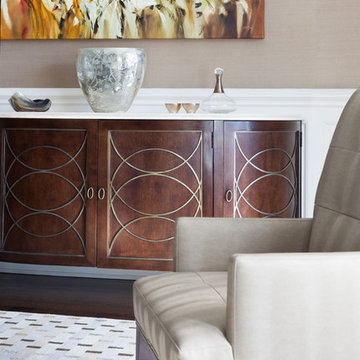
Update of existing home in Pelham.
This is an example of a large contemporary separate dining room in New York with brown walls, dark hardwood floors, a standard fireplace, a tile fireplace surround and brown floor.
This is an example of a large contemporary separate dining room in New York with brown walls, dark hardwood floors, a standard fireplace, a tile fireplace surround and brown floor.
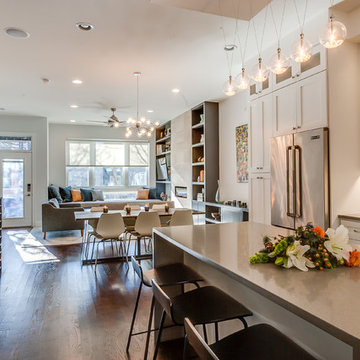
Brad Meese
This is an example of a mid-sized contemporary open plan dining in Chicago with a tile fireplace surround, beige walls, dark hardwood floors and a ribbon fireplace.
This is an example of a mid-sized contemporary open plan dining in Chicago with a tile fireplace surround, beige walls, dark hardwood floors and a ribbon fireplace.
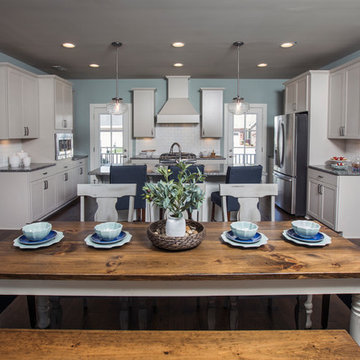
Design ideas for a mid-sized arts and crafts open plan dining in Other with dark hardwood floors, a standard fireplace, a tile fireplace surround and brown floor.
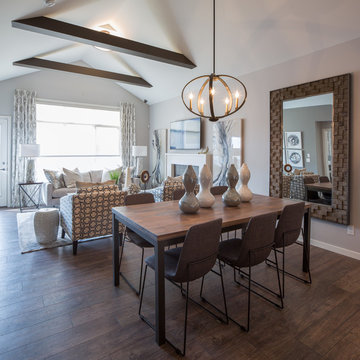
Adrian Shellard Photography
Design ideas for a small transitional kitchen/dining combo in Calgary with white walls, dark hardwood floors, a standard fireplace, a tile fireplace surround and brown floor.
Design ideas for a small transitional kitchen/dining combo in Calgary with white walls, dark hardwood floors, a standard fireplace, a tile fireplace surround and brown floor.
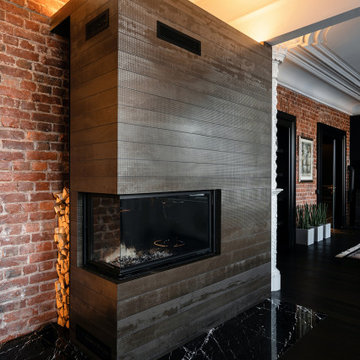
Зона столовой отделена от гостиной перегородкой из ржавых швеллеров, которая является опорой для брутального обеденного стола со столешницей из массива карагача с необработанными краями. Стулья вокруг стола относятся к эпохе европейского минимализма 70-х годов 20 века. Были перетянуты кожей коньячного цвета под стиль дивана изготовленного на заказ. Дровяной камин, обшитый керамогранитом с текстурой ржавого металла, примыкает к исторической белоснежной печи, обращенной в зону гостиной. Кухня зонирована от зоны столовой островом с барной столешницей. Подножье бара, сформировавшееся стихийно в результате неверно в полу выведенных водорозеток, было решено превратить в ступеньку, которая является излюбленным местом детей - на ней очень удобно сидеть в маленьком возрасте. Полы гостиной выложены из массива карагача тонированного в черный цвет.
Фасады кухни выполнены в отделке микроцементом, который отлично сочетается по цветовой гамме отдельной ТВ-зоной на серой мраморной панели и другими монохромными элементами интерьера.
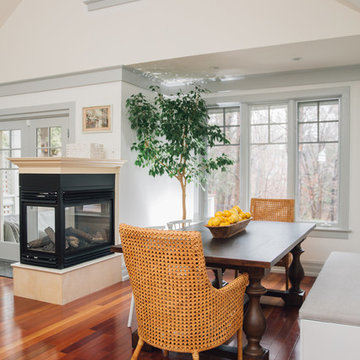
Simple doesn’t have to be boring, especially when your backyard is a lush ravine. This was the name of the game when it came to this traditional cottage-style house, with a contemporary flare. Emphasizing the great bones of the house with a simple pallet and contrasting trim helps to accentuate the high ceilings and classic mouldings, While adding saturated colours, and bold graphic wall murals brings lots of character to the house. This growing family now has the perfectly layered home, with plenty of their personality shining through.
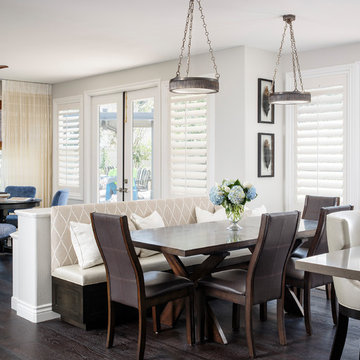
Inspiration for a large transitional dining room in Los Angeles with grey walls, dark hardwood floors, a standard fireplace, a tile fireplace surround and black floor.
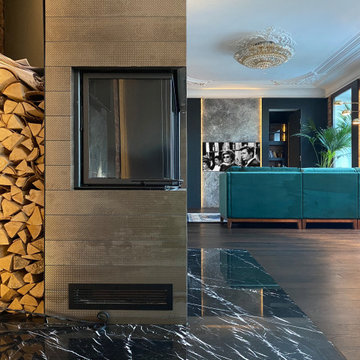
Зона гостиной - большое объединённое пространство, совмещённой с кухней-столовой. Это главное место в квартире, в котором собирается вся семья.
В зоне гостиной расположен большой диван, стеллаж для книг с выразительными мраморными полками и ТВ-зона с большой полированной мраморной панелью.
Историческая люстра с золотистыми элементами и хрустальными кристаллами на потолке диаметром около двух метров была куплена на аукционе в Европе. Рисунок люстры перекликается с рисунком персидского ковра лежащего под ней. Чугунная печь 19 века – это настоящая печь, которая стояла на норвежском паруснике 19 века. Печь сохранилась в идеальном состоянии. С помощью таких печей обогревали каюты парусника. При наступлении холодов и до включения отопления хозяева протапливают данную печь, чугун быстро отдает тепло воздуху и гостиная прогревается.
Выразительные оконные откосы обшиты дубовыми досками с тёплой подсветкой, которая выделяет рельеф исторического кирпича. С широкого подоконника открываются прекрасные виды на зелёный сквер и размеренную жизнь исторического центра Петербурга.
В ходе проектирования компоновка гостиной неоднократно пересматривалась, но основная идея дизайна интерьера в лофтовом стиле с открытым кирпичем, бетоном, брутальным массивом, визуальное разделение зон и сохранение исторических элементов - прожила до самого конца.
Одной из наиболее амбициозных идей была присвоить часть пространства чердака, на который могла вести красивая винтовая чугунная лестница с подсветкой.
После того, как были произведены замеры чердачного пространства, было решено отказаться от данной идеи в связи с недостаточным количеством свободной площади необходимой высоты.
Dining Room Design Ideas with Dark Hardwood Floors and a Tile Fireplace Surround
6