Dining Room Design Ideas with Marble Floors
Refine by:
Budget
Sort by:Popular Today
41 - 60 of 998 photos
Item 1 of 3
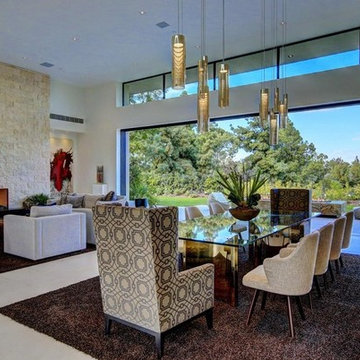
Acucraft Signature Series Open Linear Residential Gas Fireplace | Private Residence, CA
Inspiration for a large modern dining room in Minneapolis with white walls, marble floors, a standard fireplace, a stone fireplace surround and white floor.
Inspiration for a large modern dining room in Minneapolis with white walls, marble floors, a standard fireplace, a stone fireplace surround and white floor.
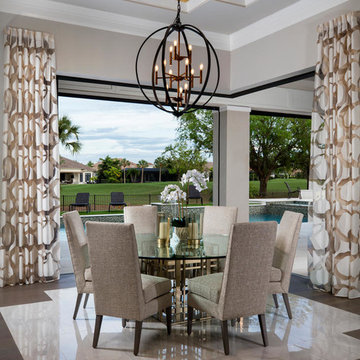
Light and bright open kitchen/dining plan with custom flooring and ceiling detail, marble countertops and backsplash. gold accents, custom furnishings, built in wood wine rack and bar, butlers pantry,
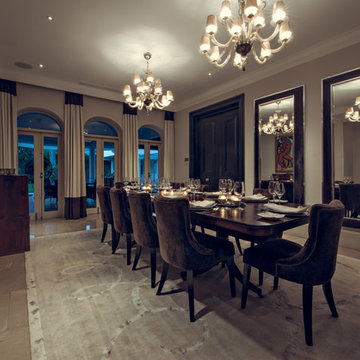
Expansive traditional separate dining room in Other with beige walls, marble floors and no fireplace.
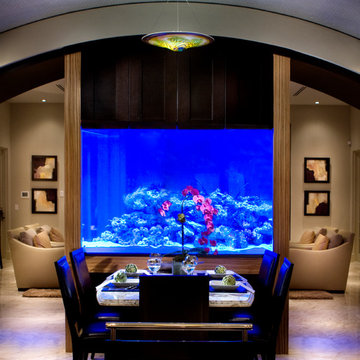
Contemporary dining room featuring marble flooring. Picture courtesy of Phil Kean Designs, Design/Build
Design ideas for a mid-sized contemporary open plan dining in Miami with grey walls, marble floors and beige floor.
Design ideas for a mid-sized contemporary open plan dining in Miami with grey walls, marble floors and beige floor.
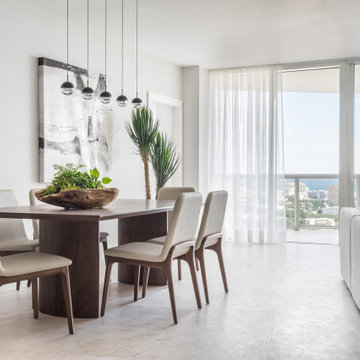
Photo of a mid-sized open plan dining in Miami with beige walls, marble floors, beige floor and wallpaper.
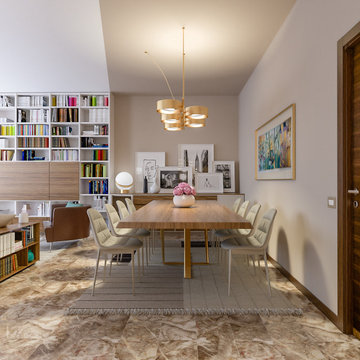
Liadesign
Photo of a mid-sized contemporary open plan dining in Milan with multi-coloured walls, marble floors and brown floor.
Photo of a mid-sized contemporary open plan dining in Milan with multi-coloured walls, marble floors and brown floor.
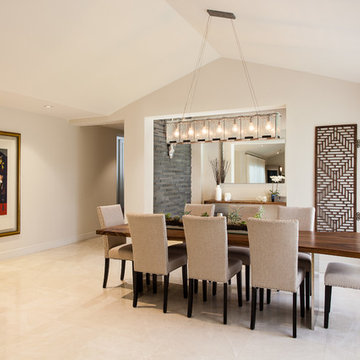
Francisco Aguila
This is an example of a large contemporary open plan dining in Miami with grey walls and marble floors.
This is an example of a large contemporary open plan dining in Miami with grey walls and marble floors.
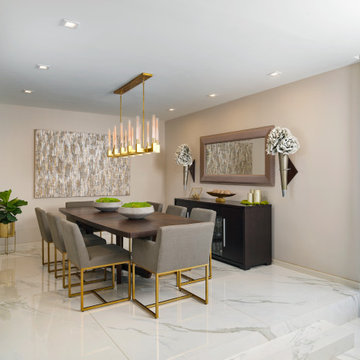
Modern dinning room
Photo of a mid-sized contemporary separate dining room in Miami with beige walls, marble floors and white floor.
Photo of a mid-sized contemporary separate dining room in Miami with beige walls, marble floors and white floor.
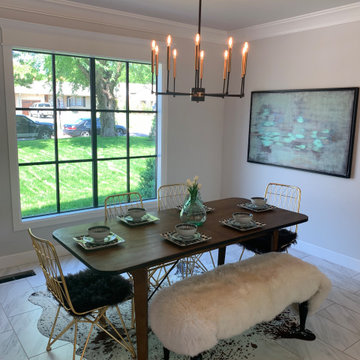
Mid-sized transitional open plan dining in Oklahoma City with grey walls, marble floors, no fireplace and white floor.
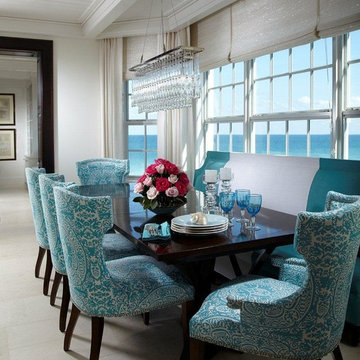
Pineapple House designed all integrated, energy efficient lighting and wall and ceiling treatments -- beams, coffers, drapery pockets -- and determined all the floor and tile patterns. We carefully positioned the beam in the dining area above the center of the table so the chandelier could hang from it.
Daniel Newcomb Architectural Photography
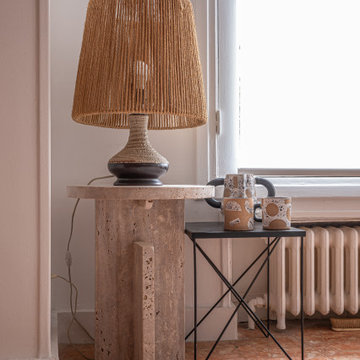
Projet livré fin novembre 2022, budget tout compris 100 000 € : un appartement de vieille dame chic avec seulement deux chambres et des prestations datées, à transformer en appartement familial de trois chambres, moderne et dans l'esprit Wabi-sabi : épuré, fonctionnel, minimaliste, avec des matières naturelles, de beaux meubles en bois anciens ou faits à la main et sur mesure dans des essences nobles, et des objets soigneusement sélectionnés eux aussi pour rappeler la nature et l'artisanat mais aussi le chic classique des ambiances méditerranéennes de l'Antiquité qu'affectionnent les nouveaux propriétaires.
La salle de bain a été réduite pour créer une cuisine ouverte sur la pièce de vie, on a donc supprimé la baignoire existante et déplacé les cloisons pour insérer une cuisine minimaliste mais très design et fonctionnelle ; de l'autre côté de la salle de bain une cloison a été repoussée pour gagner la place d'une très grande douche à l'italienne. Enfin, l'ancienne cuisine a été transformée en chambre avec dressing (à la place de l'ancien garde manger), tandis qu'une des chambres a pris des airs de suite parentale, grâce à une grande baignoire d'angle qui appelle à la relaxation.
Côté matières : du noyer pour les placards sur mesure de la cuisine qui se prolongent dans la salle à manger (avec une partie vestibule / manteaux et chaussures, une partie vaisselier, et une partie bibliothèque).
On a conservé et restauré le marbre rose existant dans la grande pièce de réception, ce qui a grandement contribué à guider les autres choix déco ; ailleurs, les moquettes et carrelages datés beiges ou bordeaux ont été enlevés et remplacés par du béton ciré blanc coco milk de chez Mercadier. Dans la salle de bain il est même monté aux murs dans la douche !
Pour réchauffer tout cela : de la laine bouclette, des tapis moelleux ou à l'esprit maison de vanaces, des fibres naturelles, du lin, de la gaze de coton, des tapisseries soixante huitardes chinées, des lampes vintage, et un esprit revendiqué "Mad men" mêlé à des vibrations douces de finca ou de maison grecque dans les Cyclades...
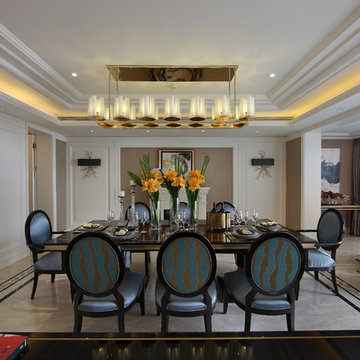
Photo of a large contemporary kitchen/dining combo in Other with multi-coloured walls, marble floors and a standard fireplace.
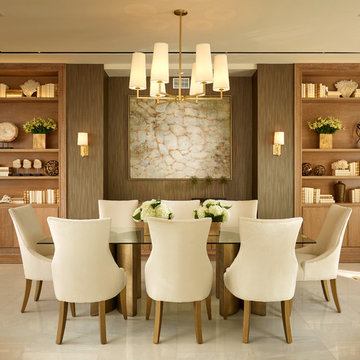
The dining area features custom cerused oak bookcases and recessed track lighting. The chandelier by ILEX and sconces by Circa lighting
This is an example of a large transitional open plan dining in Miami with beige walls and marble floors.
This is an example of a large transitional open plan dining in Miami with beige walls and marble floors.
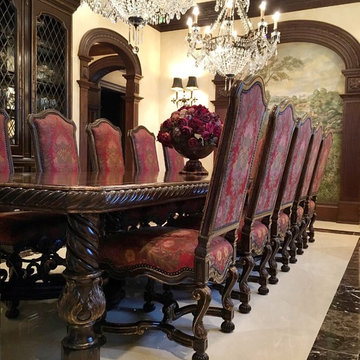
This is an example of a large traditional separate dining room in New York with beige walls, marble floors and beige floor.
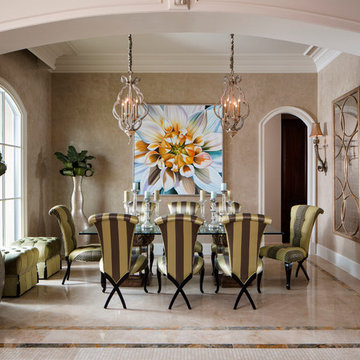
Mid-sized transitional separate dining room in New Orleans with beige walls, marble floors, no fireplace and beige floor.
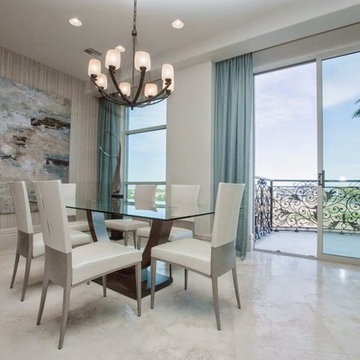
Contemporary Zebra Wood
Study with Custom Built-ins
Terrace Directly Overlooking Golf Course
Gathering Kitchen with Large Pantry
With a terrace that offers a beautiful golf course overlook, this home features a contemporary feel with quality zebra wood and a spacious kitchen that is perfect for entertaining. The study offer custom built-ins and makes for a great retreat at any time of day.
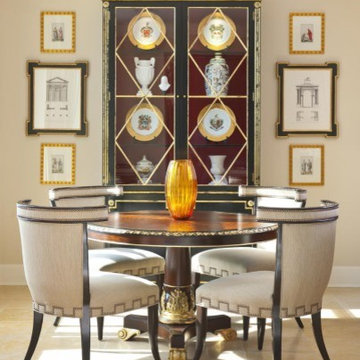
Roman-Greco lines and motifs create a striking composition in this Ritz-Carlton hi-rise breakfast room.
Interior Design: AVID Associates
Photography: Dan Piassick
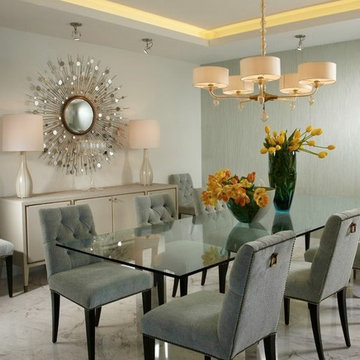
Miami modern Interior Design.
Miami Home Décor magazine Publishes one of our contemporary Projects in Miami Beach Bath Club and they said:
TAILOR MADE FOR A PERFECT FIT
SOFT COLORS AND A CAREFUL MIX OF STYLES TRANSFORM A NORTH MIAMI BEACH CONDOMINIUM INTO A CUSTOM RETREAT FOR ONE YOUNG FAMILY. ....
…..The couple gave Corredor free reign with the interior scheme.
And the designer responded with quiet restraint, infusing the home with a palette of pale greens, creams and beiges that echo the beachfront outside…. The use of texture on walls, furnishings and fabrics, along with unexpected accents of deep orange, add a cozy feel to the open layout. “I used splashes of orange because it’s a favorite color of mine and of my clients’,” she says. “It’s a hue that lends itself to warmth and energy — this house has a lot of warmth and energy, just like the owners.”
With a nod to the family’s South American heritage, a large, wood architectural element greets visitors
as soon as they step off the elevator.
The jigsaw design — pieces of cherry wood that fit together like a puzzle — is a work of art in itself. Visible from nearly every room, this central nucleus not only adds warmth and character, but also, acts as a divider between the formal living room and family room…..
Miami modern,
Contemporary Interior Designers,
Modern Interior Designers,
Coco Plum Interior Designers,
Sunny Isles Interior Designers,
Pinecrest Interior Designers,
J Design Group interiors,
South Florida designers,
Best Miami Designers,
Miami interiors,
Miami décor,
Miami Beach Designers,
Best Miami Interior Designers,
Miami Beach Interiors,
Luxurious Design in Miami,
Top designers,
Deco Miami,
Luxury interiors,
Miami Beach Luxury Interiors,
Miami Interior Design,
Miami Interior Design Firms,
Beach front,
Top Interior Designers,
top décor,
Top Miami Decorators,
Miami luxury condos,
modern interiors,
Modern,
Pent house design,
white interiors,
Top Miami Interior Decorators,
Top Miami Interior Designers,
Modern Designers in Miami.
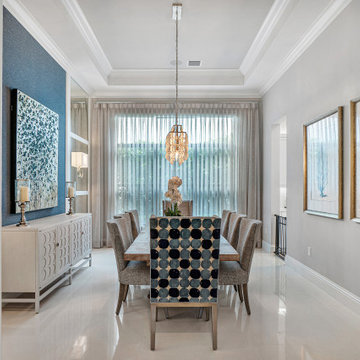
Dining room with blinds and chandelier.
Large transitional open plan dining in Miami with grey walls, marble floors, beige floor, coffered and wallpaper.
Large transitional open plan dining in Miami with grey walls, marble floors, beige floor, coffered and wallpaper.
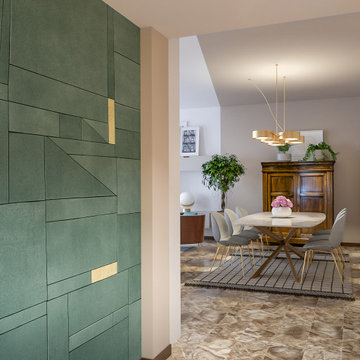
Liadesign
Mid-sized contemporary open plan dining in Milan with beige walls, marble floors and multi-coloured floor.
Mid-sized contemporary open plan dining in Milan with beige walls, marble floors and multi-coloured floor.
Dining Room Design Ideas with Marble Floors
3