Dining Room Design Ideas with Marble Floors
Refine by:
Budget
Sort by:Popular Today
61 - 80 of 998 photos
Item 1 of 3
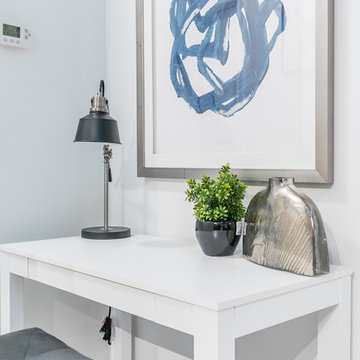
We implemented a Scandinavian design on this loft to make the perfect Toronto Airbnb!
For more about Camden Lane Interiors, click here: https://www.camdenlaneinteriors.com/
To learn more about this project, click here:
https://www.camdenlaneinteriors.com/portfolio-item/richmond-airbnb-loft/
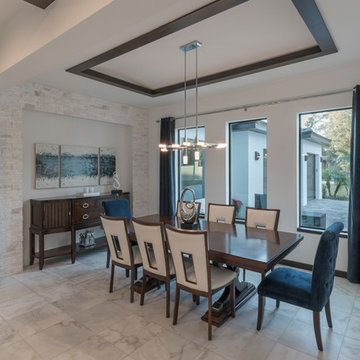
The dining room in this Florida Modern Home in Lake Mary, designed and built by Orlando Custom Home Builder Jorge Ulibarri, features a sleek barrel ceiling lined with espresso wood and anchored by a chrome, LED light saber fixture. A split-face travertine niche wall adds texture an a unifying architectural element throughout the home. For more go to https://cornerstonecustomconstruction.com
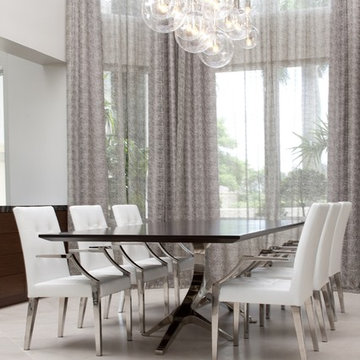
Photo of a mid-sized contemporary separate dining room in Miami with grey walls, marble floors, no fireplace and white floor.
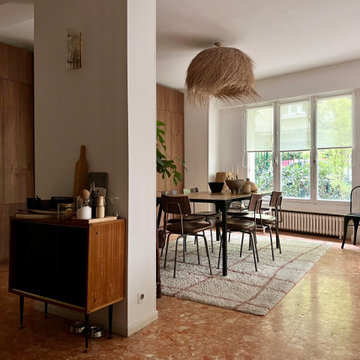
La salle à manger, entre ambiance "mad men" et esprit vacances, avec son immense placard en noyer qui permet de ranger l'équivalent d'un container ;-) Placard d'entrée, penderie, bar, bibliothèque, placard à vinyles, vaisselier, tout y est !
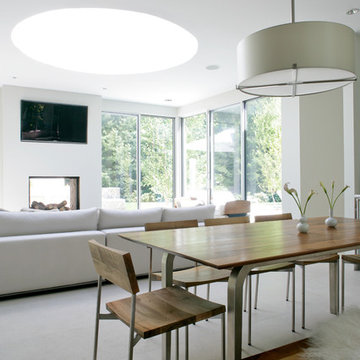
The kitchen and breakfast area are kept simple and modern, featuring glossy flat panel cabinets, modern appliances and finishes, as well as warm woods. The dining area was also given a modern feel, but we incorporated strong bursts of red-orange accents. The organic wooden table, modern dining chairs, and artisan lighting all come together to create an interesting and picturesque interior.
Project Location: The Hamptons. Project designed by interior design firm, Betty Wasserman Art & Interiors. From their Chelsea base, they serve clients in Manhattan and throughout New York City, as well as across the tri-state area and in The Hamptons.
For more about Betty Wasserman, click here: https://www.bettywasserman.com/
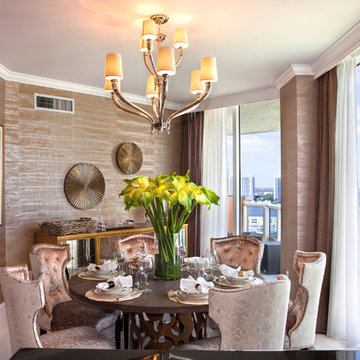
Photographer: Paul Stoppi
Inspiration for a mid-sized contemporary separate dining room in Miami with beige walls, marble floors, no fireplace and white floor.
Inspiration for a mid-sized contemporary separate dining room in Miami with beige walls, marble floors, no fireplace and white floor.
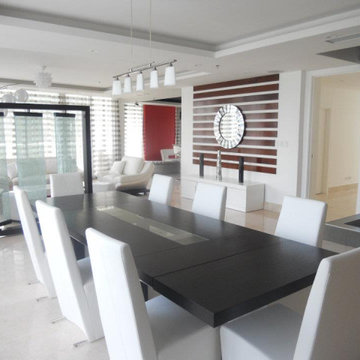
Larissa Sanabria
San Jose, CA 95120
Photo of a large modern open plan dining in San Francisco with white walls, marble floors, beige floor, vaulted and wood walls.
Photo of a large modern open plan dining in San Francisco with white walls, marble floors, beige floor, vaulted and wood walls.
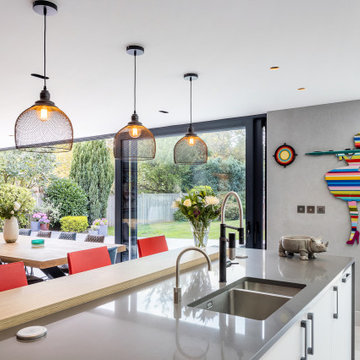
We worked with Concept Eight Architects to achieve the vision of the Glass Slot House. Glazing was a critical part of the vision for the large-scale renovation and extension. A full-width rear extension was added to the back of the property, creating a new, large open plan kitchen, living and dining space. It was vital that each of the architectural glazing elements featured created a consistent, modern aesthetic.
This photo displays the realised vision with the 'glass slot' up-and-over glazing and the floating corner sliding doors. The open corner doors were an integral part of the extension design, operating as a seamless link from the indoor to outdoor entertaining areas.
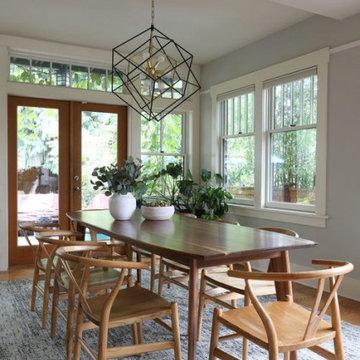
When our client came to us, she was stumped with how to turn her small living room into a cozy, useable family room. The living room and dining room blended together in a long and skinny open concept floor plan. It was difficult for our client to find furniture that fit the space well. It also left an awkward space between the living and dining areas that she didn’t know what to do with. She also needed help reimagining her office, which is situated right off the entry. She needed an eye-catching yet functional space to work from home.
In the living room, we reimagined the fireplace surround and added built-ins so she and her family could store their large record collection, games, and books. We did a custom sofa to ensure it fits the space and maximized the seating. We added texture and pattern through accessories and balanced the sofa with two warm leather chairs. We updated the dining room furniture and added a little seating area to help connect the spaces. Now there is a permanent home for their record player and a cozy spot to curl up in when listening to music.
For the office, we decided to add a pop of color, so it contrasted well with the neutral living space. The office also needed built-ins for our client’s large cookbook collection and a desk where she and her sons could rotate between work, homework, and computer games. We decided to add a bench seat to maximize space below the window and a lounge chair for additional seating.
---
Project designed by interior design studio Kimberlee Marie Interiors. They serve the Seattle metro area including Seattle, Bellevue, Kirkland, Medina, Clyde Hill, and Hunts Point.
For more about Kimberlee Marie Interiors, see here: https://www.kimberleemarie.com/
To learn more about this project, see here
https://www.kimberleemarie.com/greenlake-remodel
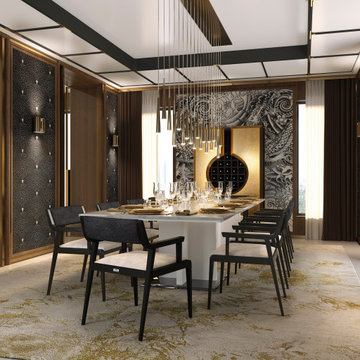
Contemporary Glamour Style, Dining Room, Build-In Vine Cabinet with Two Doors in Gold Finish, Wall Murals, Marble Floor, Multi-Pendants Light Solution, Wall Sconces, Dark walnut Wood Doors, Molding and Panels, Dining Table for 10 persons with two Pedestals in White Lacquered Wood and Stainless-Steel Bases, Marble Top, Dark Walnut Dining Chairs with Arms, Beige Ultrasuede Seats and Dark-Gray Silk Back, Pleated Curtains and Sheers, Wool and Silk Area Rug, White, Beige-Brown Room Color Palette.
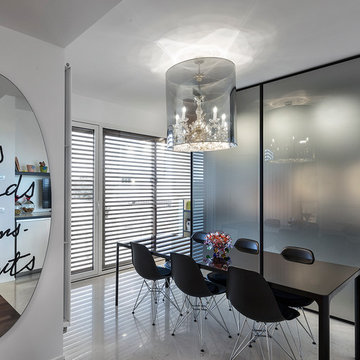
Antonio e Roberto Tartaglione
This is an example of a mid-sized contemporary kitchen/dining combo in Bari with white walls, marble floors and white floor.
This is an example of a mid-sized contemporary kitchen/dining combo in Bari with white walls, marble floors and white floor.
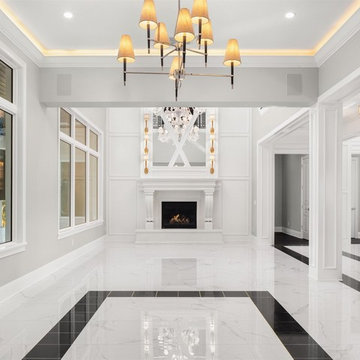
This is an example of a mid-sized transitional open plan dining in Orlando with beige walls, marble floors, a standard fireplace, a wood fireplace surround and white floor.
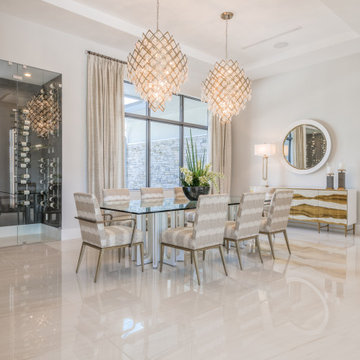
This gorgeous estate home is located in Parkland, Florida. The open two story volume creates spaciousness while defining each activity center. Whether entertaining or having quiet family time, this home reflects the lifestyle and personalities of the owners.
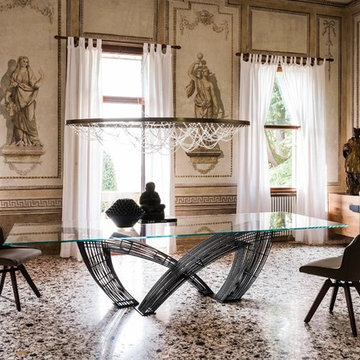
Hystrix Dining Table offers the comforting symmetry of geometric lines while its smart design and style savvy demeanor are arguably the most prominent elements in the realm of modern dining. Manufactured in Italy by Cattelan Italia, Hystrix Dining Table is dramatic, introducing architecturally significant design intricacies that define its unforgettable impression.
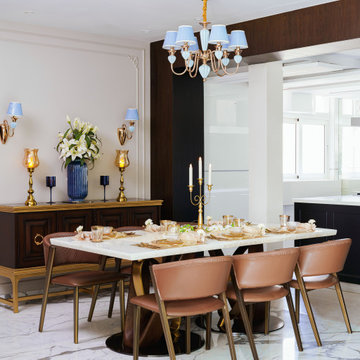
In this dining area, a marble dining table takes center stage, boasting a modern base that adds a contemporary touch. Surrounding the table, contrasting leather chairs offer a perfect blend of comfort and style. The back wall is adorned with intricate moldings, adding a touch of sophistication and elegance to the space. A stunning dark blue blown glass vase graces the wall, serving as a captivating centerpiece. The dining table is set with beautiful crockery, complemented by placemats and vintage candle stands, creating an inviting and charming atmosphere. On the adjacent wall, a beautiful brass tree and an old-style console add a hint of vintage allure. To enhance the ambiance, an elegant blue chandelier and wall lamps cast a soft glow, creating a warm and inviting space for memorable dining experiences.
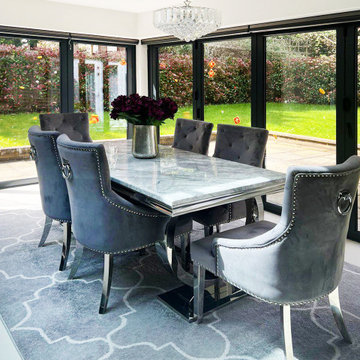
Elegant dining area in an open plan kitchen, dining room. Marble dining table top with chrome accents here and there.
Inspiration for a large traditional kitchen/dining combo in London with white walls, marble floors and white floor.
Inspiration for a large traditional kitchen/dining combo in London with white walls, marble floors and white floor.
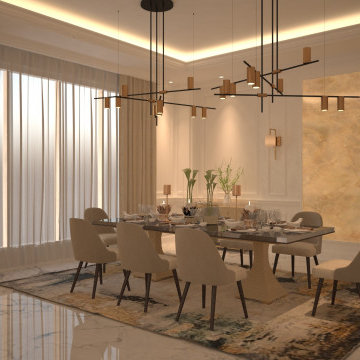
Photo of a large transitional kitchen/dining combo in Other with white walls, marble floors, white floor, wallpaper and panelled walls.
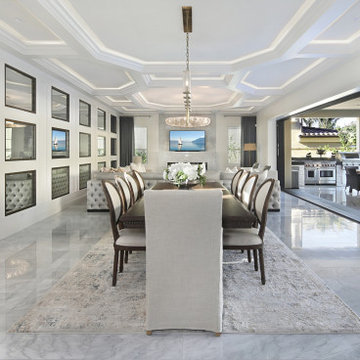
Inspiration for a large contemporary open plan dining in Orange County with white walls, marble floors and grey floor.
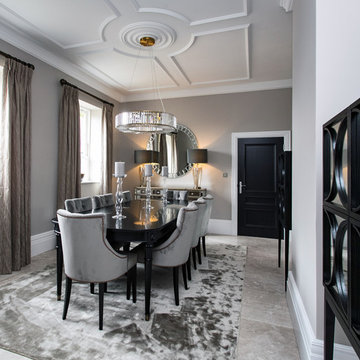
Classic dining room
Rebecca Faith Photography
Inspiration for a mid-sized traditional separate dining room in Surrey with grey walls, marble floors and grey floor.
Inspiration for a mid-sized traditional separate dining room in Surrey with grey walls, marble floors and grey floor.
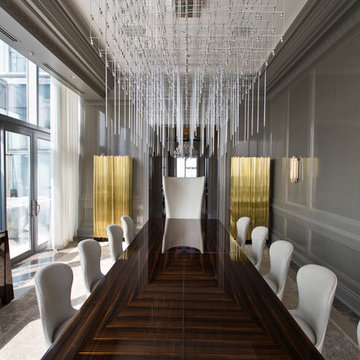
Photo of a large modern separate dining room in Toronto with grey walls, marble floors, no fireplace and beige floor.
Dining Room Design Ideas with Marble Floors
4