Dining Room Design Ideas with Multi-coloured Walls and No Fireplace
Refine by:
Budget
Sort by:Popular Today
41 - 60 of 1,777 photos
Item 1 of 3
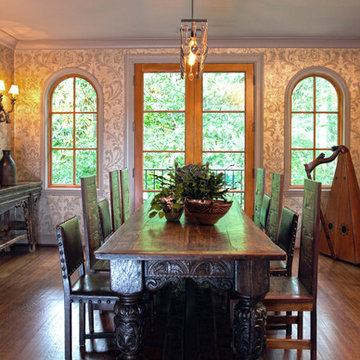
Joe Gutt
Photo of a mid-sized mediterranean kitchen/dining combo in Other with multi-coloured walls, dark hardwood floors and no fireplace.
Photo of a mid-sized mediterranean kitchen/dining combo in Other with multi-coloured walls, dark hardwood floors and no fireplace.
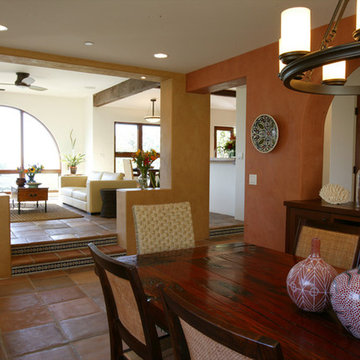
Interesting openings between rooms create a defined, yet open plan, which capitalizes on the home's compelling views and carefully crafted spatial relationships.
Aidin Mariscal www.immagineint.com
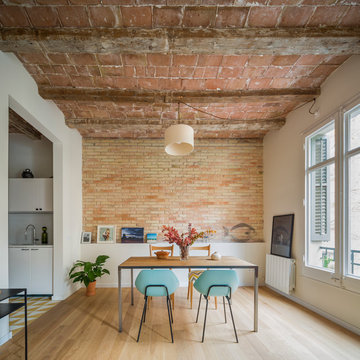
nieve | Productora Audiovisual
Design ideas for a mid-sized industrial open plan dining in Barcelona with medium hardwood floors, no fireplace and multi-coloured walls.
Design ideas for a mid-sized industrial open plan dining in Barcelona with medium hardwood floors, no fireplace and multi-coloured walls.
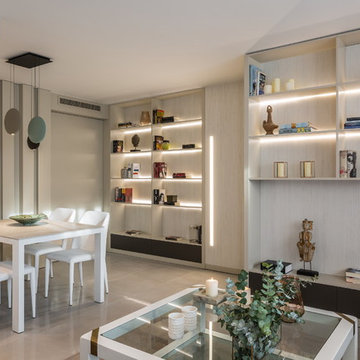
FOTO: Germán Cabo (germancabo.com)
Con una paleta cromática inspirada en el gris lava con ciertos matices verdes grisáceos combinados con tonos arenas se ha creado un espacio actual y muy cosmopolita. Destaca la iluminación decorativa diseñada para el salón que aporta cierto toque futurista mediante el uso estudiado de unas luces lineales que aportan un aire muy actual al conjunto.
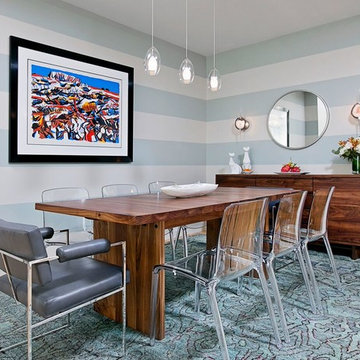
Alexey Gold-Dvoryadkin
Mid-sized transitional separate dining room in New York with no fireplace, multi-coloured walls and light hardwood floors.
Mid-sized transitional separate dining room in New York with no fireplace, multi-coloured walls and light hardwood floors.
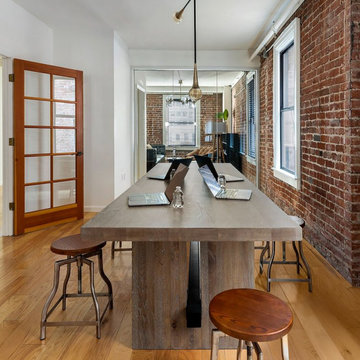
Located in the sophisticated yet charming Jackson Square neighborhood of San Francisco, this office inhabits a building that was built in 1907. We used industrial elements brick, glass, steel, wood, brass, and painted concrete, opting for simplicity and utility over adornment. In the same spirit of industrial honesty, plumbing pipes, data, and electrical are left visible in the open ceiling. The layout reflects a new way of working, encourages connectivity, socializing, and pair programming in a combination of interactive open plan areas, floating desks for those who mostly work remote, meeting areas, and collaborative lounge areas.
---
Project designed by ballonSTUDIO. They discreetly tend to the interior design needs of their high-net-worth individuals in the greater Bay Area and to their second home locations.
For more about ballonSTUDIO, see here: https://www.ballonstudio.com/
To learn more about this project, see here: https://www.ballonstudio.com/geometer
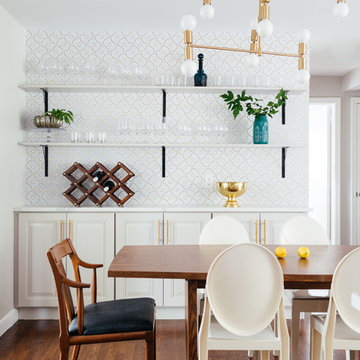
Mid-sized transitional dining room in New York with multi-coloured walls, medium hardwood floors and no fireplace.
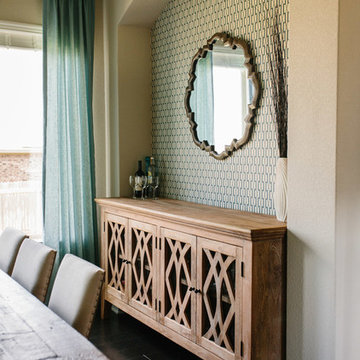
A farmhouse coastal styled home located in the charming neighborhood of Pflugerville. We merged our client's love of the beach with rustic elements which represent their Texas lifestyle. The result is a laid-back interior adorned with distressed woods, light sea blues, and beach-themed decor. We kept the furnishings tailored and contemporary with some heavier case goods- showcasing a touch of traditional. Our design even includes a separate hangout space for the teenagers and a cozy media for everyone to enjoy! The overall design is chic yet welcoming, perfect for this energetic young family.
Project designed by Sara Barney’s Austin interior design studio BANDD DESIGN. They serve the entire Austin area and its surrounding towns, with an emphasis on Round Rock, Lake Travis, West Lake Hills, and Tarrytown.
For more about BANDD DESIGN, click here: https://bandddesign.com/
To learn more about this project, click here: https://bandddesign.com/moving-water/
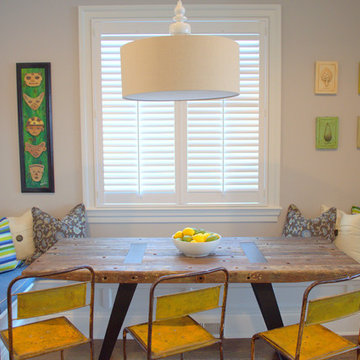
Project designed by Boston interior design studio Dane Austin Design. They serve Boston, Cambridge, Hingham, Cohasset, Newton, Weston, Lexington, Concord, Dover, Andover, Gloucester, as well as surrounding areas.
For more about Dane Austin Design, click here: https://daneaustindesign.com/
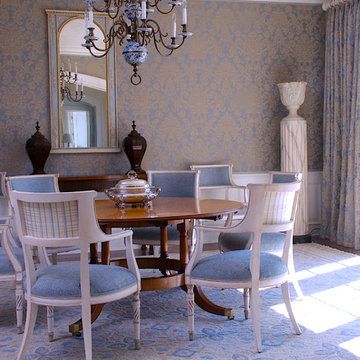
Swedish inspired Dining Room in Baltic color palette provides a welcoming formal gathering place for festive dining and entertaining. Photo by Mick Hales.

Lustrous, dark hardwood floors ground this classic blue and white dining room.
Photography by Patrik Rytikangas
Inspiration for a large traditional separate dining room in New York with multi-coloured walls, dark hardwood floors and no fireplace.
Inspiration for a large traditional separate dining room in New York with multi-coloured walls, dark hardwood floors and no fireplace.
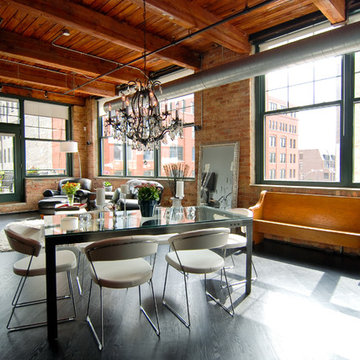
Photo of a mid-sized industrial open plan dining in Chicago with multi-coloured walls, painted wood floors, no fireplace and black floor.
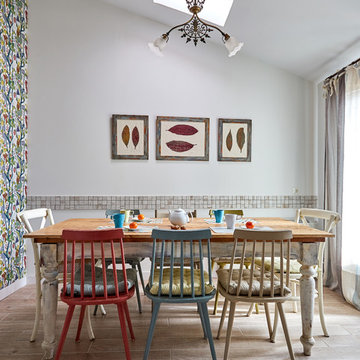
Inspiration for a mid-sized mediterranean separate dining room in Madrid with multi-coloured walls, light hardwood floors and no fireplace.
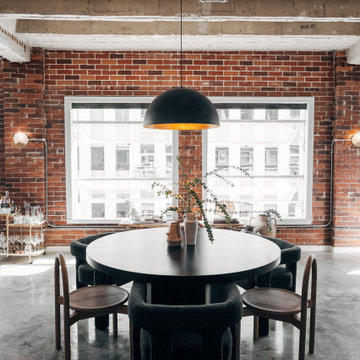
Design ideas for a mid-sized industrial open plan dining in Other with multi-coloured walls, concrete floors, no fireplace, grey floor, exposed beam and brick walls.
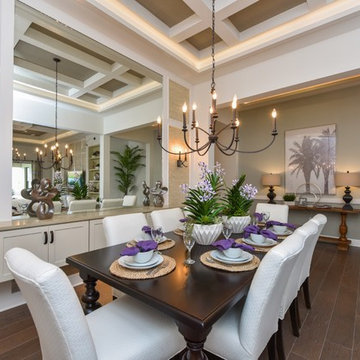
Dining Area. Sungold Model. Babcock Ranch, Punta Gorda, Florida.
Homes by Towne.
Photo of a mid-sized transitional open plan dining in Miami with multi-coloured walls, medium hardwood floors and no fireplace.
Photo of a mid-sized transitional open plan dining in Miami with multi-coloured walls, medium hardwood floors and no fireplace.
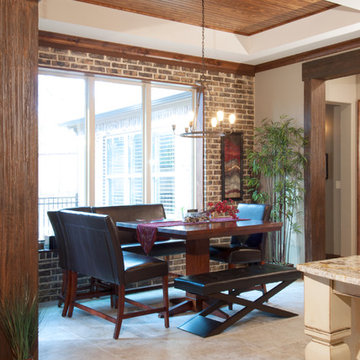
C.J. White Photography
Photo of a mid-sized industrial kitchen/dining combo in Dallas with multi-coloured walls, porcelain floors and no fireplace.
Photo of a mid-sized industrial kitchen/dining combo in Dallas with multi-coloured walls, porcelain floors and no fireplace.
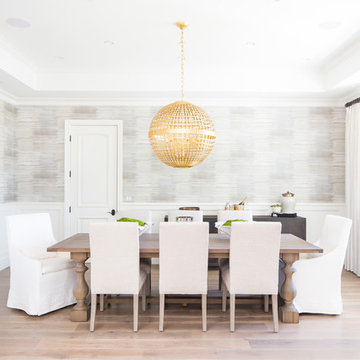
Photo of a transitional separate dining room in Orange County with multi-coloured walls, light hardwood floors and no fireplace.
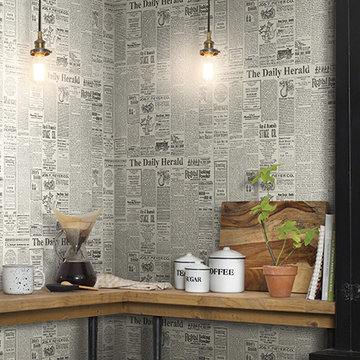
York Wall Coverings
Design ideas for a mid-sized industrial separate dining room in Detroit with multi-coloured walls and no fireplace.
Design ideas for a mid-sized industrial separate dining room in Detroit with multi-coloured walls and no fireplace.
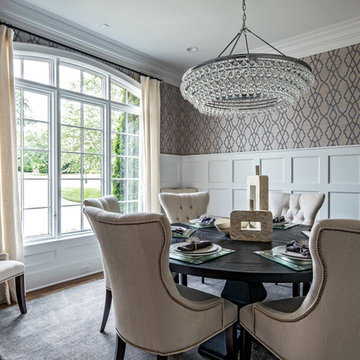
Photo of a mid-sized traditional separate dining room in Other with multi-coloured walls, medium hardwood floors, no fireplace and brown floor.

Design ideas for a large contemporary open plan dining in Bordeaux with multi-coloured walls, ceramic floors, no fireplace, grey floor, exposed beam and brick walls.
Dining Room Design Ideas with Multi-coloured Walls and No Fireplace
3