Dining Room Design Ideas with Plywood Floors and Brick Floors
Refine by:
Budget
Sort by:Popular Today
41 - 60 of 1,526 photos
Item 1 of 3
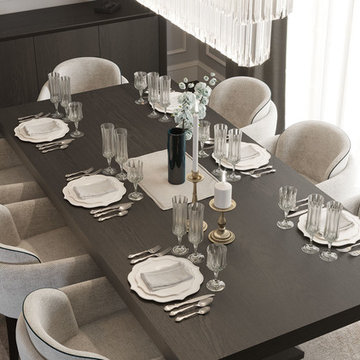
Here you can see the Beatrice dining table, the Taylor dining chair and the Wilson sideboard.
Modern dining room in London with grey walls, plywood floors and brown floor.
Modern dining room in London with grey walls, plywood floors and brown floor.
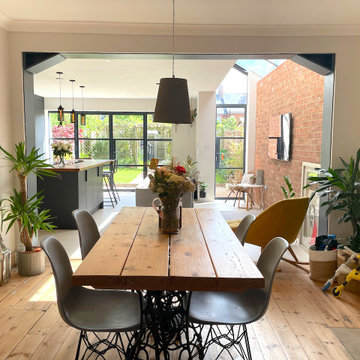
An open-plan dining room which maximises the space and gives the home a light and airy feel. A bright and communal space, perfectly creating a family-friendly environment.
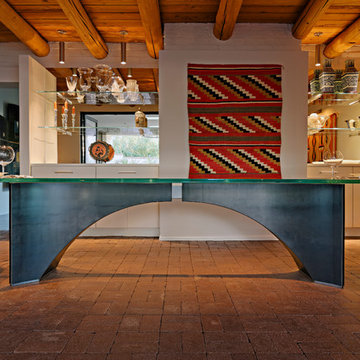
dining room created from a previous exterior porch, showcasing an original steel and glass table design by architect Bil Taylor, glass shelving on mirrors , backside of a fireplace covered with new frame and drywall, sandblasted beams were original as well, new red brick pavers for floor runs to patio adjacent
photo liam frederick
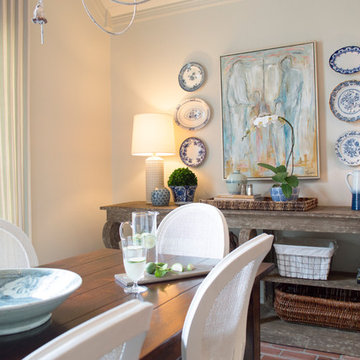
Entre Nous Design
Inspiration for a mid-sized transitional kitchen/dining combo in New Orleans with white walls, brick floors and no fireplace.
Inspiration for a mid-sized transitional kitchen/dining combo in New Orleans with white walls, brick floors and no fireplace.
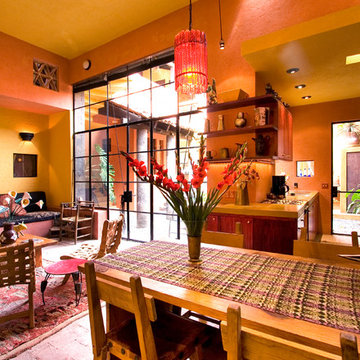
Steven & Cathi House
Inspiration for a mid-sized eclectic open plan dining with orange walls and brick floors.
Inspiration for a mid-sized eclectic open plan dining with orange walls and brick floors.
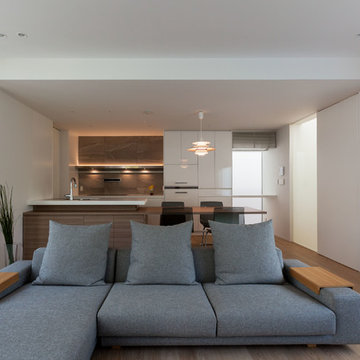
This is an example of a mid-sized asian open plan dining in Nagoya with white walls, plywood floors and beige floor.
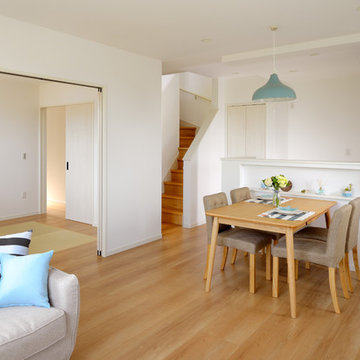
Inspiration for a scandinavian open plan dining in Other with white walls, plywood floors and beige floor.
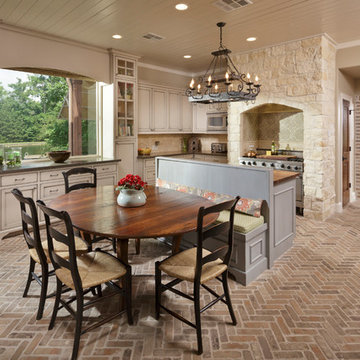
Kolanowski Studio
This is an example of a large mediterranean kitchen/dining combo in Houston with brick floors, beige walls and brown floor.
This is an example of a large mediterranean kitchen/dining combo in Houston with brick floors, beige walls and brown floor.
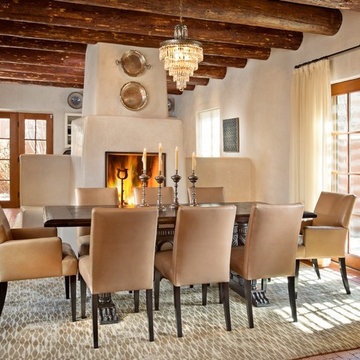
It has all the features of an award-winning home—a grand estate exquisitely restored to its historic New Mexico Territorial-style beauty, yet with 21st-century amenities and energy efficiency. And, for a Washington, D.C.-based couple who vacationed with their children in Santa Fe for decades, the 6,000-square-foot hilltop home has the added benefit of being the perfect gathering spot for family and friends from both coasts.
Wendy McEahern photography LLC
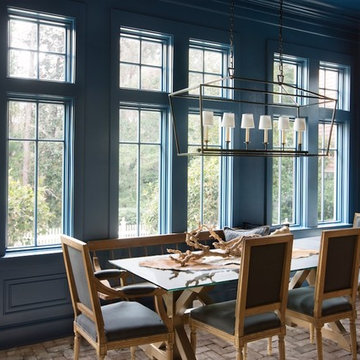
Design ideas for a large beach style open plan dining in Charleston with blue walls, brick floors, no fireplace and multi-coloured floor.
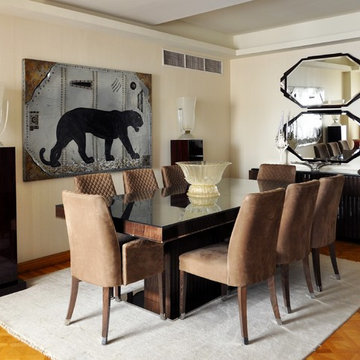
Located in the heart of Alexandria, this newlywed couple emphasized on wanting a home, that’s cozy, with neutral clam colors and at the same time, has it own edge. Originally this home was a Classic/ Modern apartment (go to gallery), the transformation process took 3 months. Achieving what was need along with its own personality.
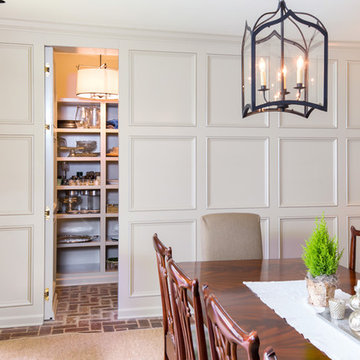
Brendon Pinola
This is an example of a mid-sized traditional kitchen/dining combo in Birmingham with grey walls, brick floors, no fireplace and red floor.
This is an example of a mid-sized traditional kitchen/dining combo in Birmingham with grey walls, brick floors, no fireplace and red floor.
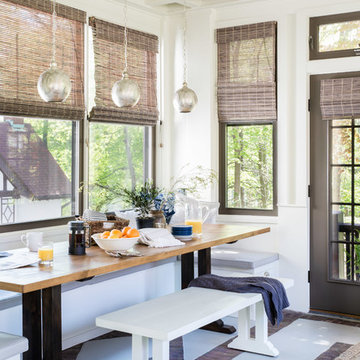
Jessica Delaney Photography
Photo of a mid-sized transitional separate dining room in Boston with brick floors, grey floor and white walls.
Photo of a mid-sized transitional separate dining room in Boston with brick floors, grey floor and white walls.
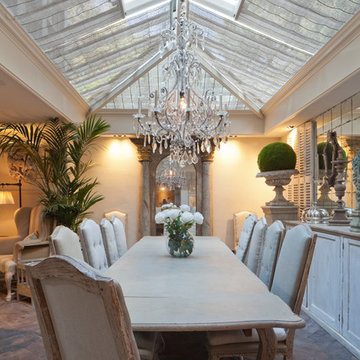
Traditional design with a modern twist, this ingenious layout links a light-filled multi-functional basement room with an upper orangery. Folding doors to the lower rooms open onto sunken courtyards. The lower room and rooflights link to the main conservatory via a spiral staircase.
Vale Paint Colour- Exterior : Carbon, Interior : Portland
Size- 4.1m x 5.9m (Ground Floor), 11m x 7.5m (Basement Level)
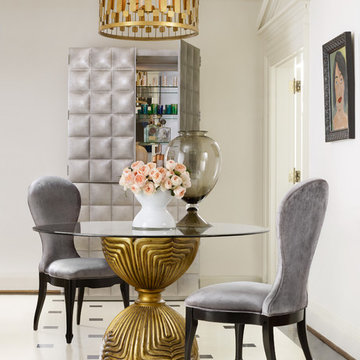
Glass Top Sold Separately. Product Page:
http://cynthiarowley.hookerfurniture.com/cynthia-rowley-for-hooker-furniture-shangri-la/1586-75203-gld3-1566/iteminformation.aspx - Also Pictured: En Pointe Upholstered Side Chair - http://cynthiarowley.hookerfurniture.com/cynthia-rowley-for-hooker-furniture-en-pointe/1586-75410a-blk1-1566/iteminformation.aspx
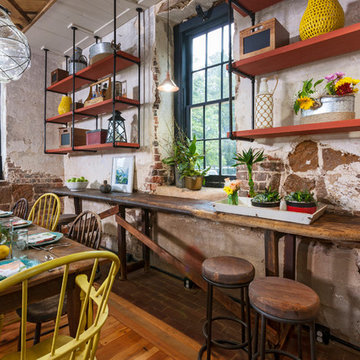
Mid-sized eclectic separate dining room in Richmond with beige walls and brick floors.
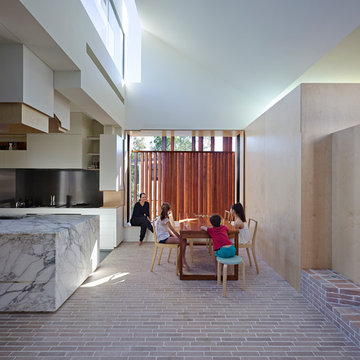
The elegant brick flooring uses the same bricks as the walling, Bowral Bricks in Simmental Silver, laid on edge.
Featured Product: Bowral Bricks 50mm Dry Pressed Clay Bricks in 'Simmental Silver'
Location: Highgate Hill QLD
Owners: Jayson and Melissa Blight
Architect: Cox Rayner Architects in collaboration with Twofold Studio
Structural engineer: Westera partners
Builder: Frame Projects
Bricklayer: Elvis & Rose
Photographer: Christopher Frederick Jones (Elvis & Rose photo by Alex Chomicz)
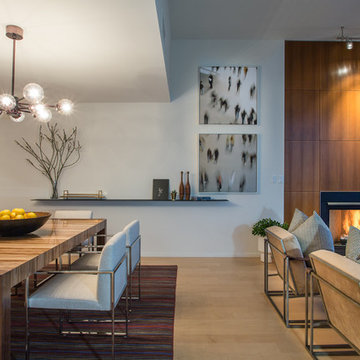
This is an example of a mid-sized modern kitchen/dining combo in Salt Lake City with white walls and plywood floors.
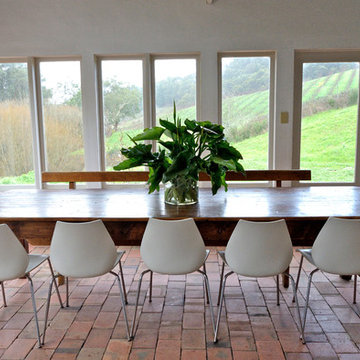
Photo: Jeni Lee © 2013 Houzz
This is an example of a country dining room in Adelaide with brick floors.
This is an example of a country dining room in Adelaide with brick floors.

Photo of a mid-sized country separate dining room in Essex with brick floors and brick walls.
Dining Room Design Ideas with Plywood Floors and Brick Floors
3