Dining Room Design Ideas with Plywood Floors and No Fireplace
Refine by:
Budget
Sort by:Popular Today
41 - 60 of 371 photos
Item 1 of 3
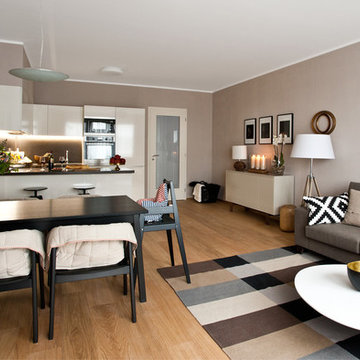
Design ideas for a mid-sized contemporary open plan dining in Other with beige walls, plywood floors and no fireplace.
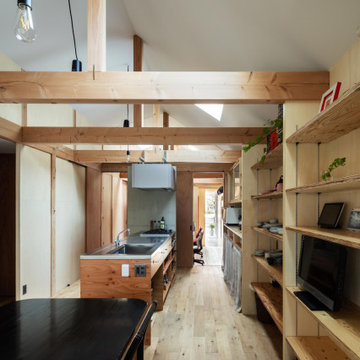
複数人で同時利用できるようにキッチンカウンターは幅2,700とし、作業スペースにも余裕を持たせている。(撮影:笹倉洋平)
Small industrial kitchen/dining combo in Osaka with brown walls, plywood floors, no fireplace, brown floor, recessed and wood walls.
Small industrial kitchen/dining combo in Osaka with brown walls, plywood floors, no fireplace, brown floor, recessed and wood walls.
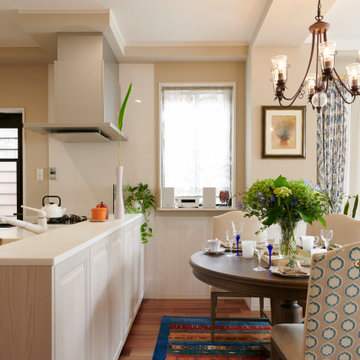
Photo of a small country open plan dining in Osaka with beige walls, plywood floors, no fireplace, brown floor and decorative wall panelling.
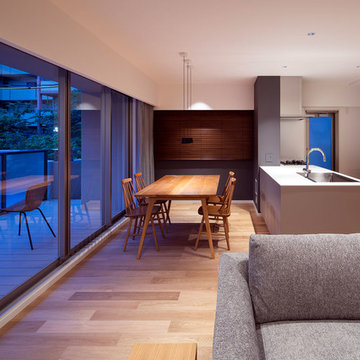
吹田の家3(リフォーム) Photo by 冨田英次
This is an example of a small contemporary open plan dining in Osaka with beige walls, plywood floors, no fireplace and beige floor.
This is an example of a small contemporary open plan dining in Osaka with beige walls, plywood floors, no fireplace and beige floor.
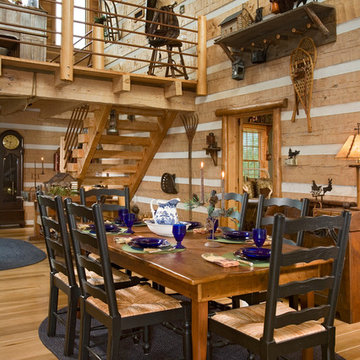
This is an example of a mid-sized country open plan dining in Louisville with brown walls, plywood floors, no fireplace and brown floor.
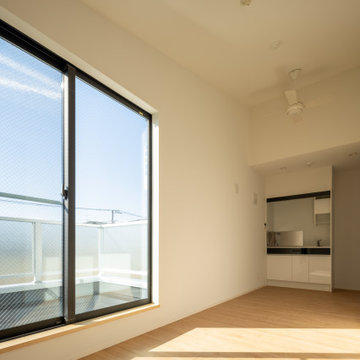
敷地の北側は線路なので、建物の影が落ちても迷惑にはなりません。
そのため、斜線制限が厳しい地域にありながら、3階建にすることが出来ました。
3階の住戸は周囲の家々から頭一つ出ているため、住宅密集地でありながら日当たりも良く、なかなかの眺望が楽しめます。
Inspiration for a small modern open plan dining in Tokyo with white walls, plywood floors, no fireplace, beige floor, wallpaper and wallpaper.
Inspiration for a small modern open plan dining in Tokyo with white walls, plywood floors, no fireplace, beige floor, wallpaper and wallpaper.
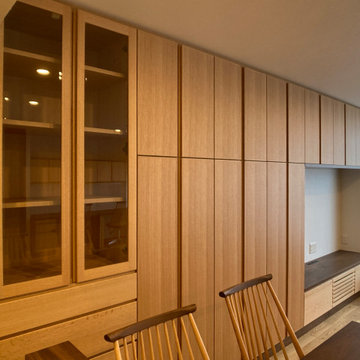
This is an example of a mid-sized scandinavian open plan dining in Other with white walls, plywood floors, no fireplace, beige floor and wallpaper.
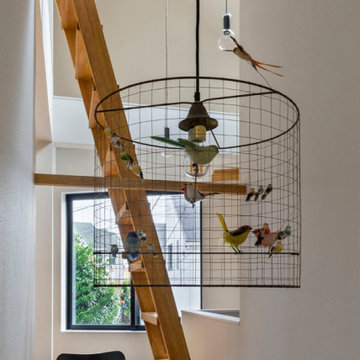
Photo of a modern open plan dining in Tokyo with white walls, plywood floors, no fireplace and brown floor.
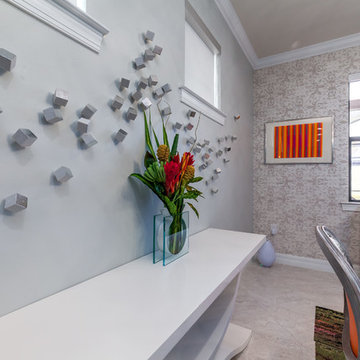
Photo of a mid-sized transitional open plan dining in Tampa with grey walls, plywood floors and no fireplace.
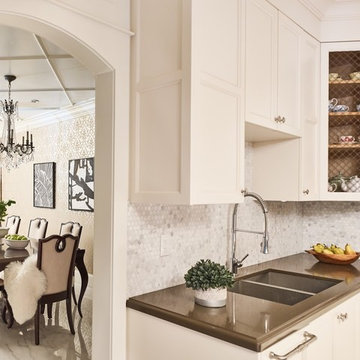
Dining Area Design at Summerfield Residence (Custom Home) Designed by Linhan Design.
This is an example of a mid-sized modern separate dining room in Vancouver with white walls, plywood floors, no fireplace and brown floor.
This is an example of a mid-sized modern separate dining room in Vancouver with white walls, plywood floors, no fireplace and brown floor.
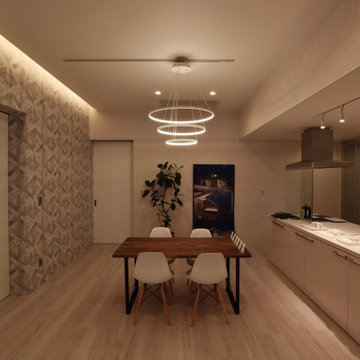
Inspiration for a modern kitchen/dining combo in Other with grey walls, plywood floors, no fireplace and white floor.
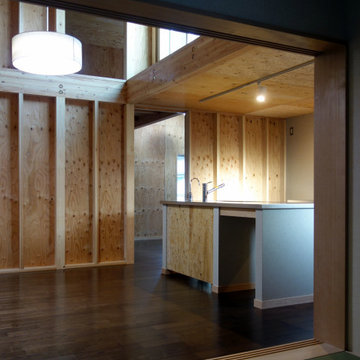
予備室からLDKとその向こうの個室までつながる。奥の細長い東に向いた小窓から浦賀の海が見える。
This is an example of a mid-sized contemporary open plan dining in Other with brown walls, plywood floors, no fireplace, brown floor, wood and wood walls.
This is an example of a mid-sized contemporary open plan dining in Other with brown walls, plywood floors, no fireplace, brown floor, wood and wood walls.
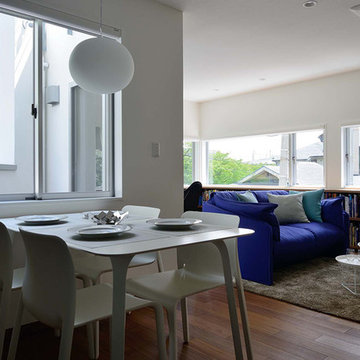
ダイニングの左側に三角形の坪庭があります。外側にもう一枚外壁がまわっていますので、対面する高層アパートからの視線をゆるやかに遮りながら、やわらかな光が入ります。
Small modern open plan dining in Other with white walls, plywood floors, no fireplace, brown floor, wallpaper and wallpaper.
Small modern open plan dining in Other with white walls, plywood floors, no fireplace, brown floor, wallpaper and wallpaper.
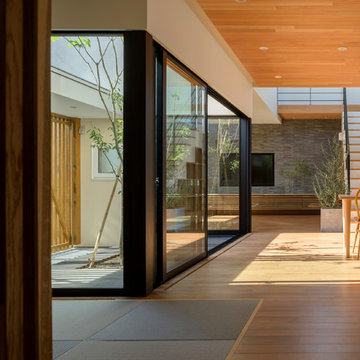
雁木の家 photo by 佐々木育弥
This is an example of a mid-sized modern open plan dining in Sapporo with white walls, plywood floors, no fireplace and beige floor.
This is an example of a mid-sized modern open plan dining in Sapporo with white walls, plywood floors, no fireplace and beige floor.
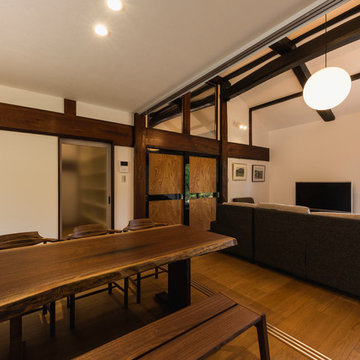
This is an example of an asian open plan dining in Other with white walls, plywood floors, no fireplace and brown floor.
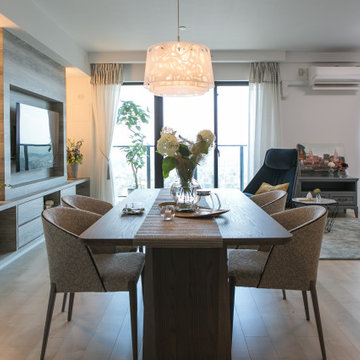
マンションインテリア。ダイニング側から見た景色。
ゆったりとしたテーブルを囲んでのダイニングスペース。
デザイン・機能共に素晴らしい家具はアルフレックス社のものです。
ダイニングスペースに柔らかな灯を落としてくれるペンダントライトがゲストやご家族との
親近感をより一層深めて楽しいひと時を演出してくれます。
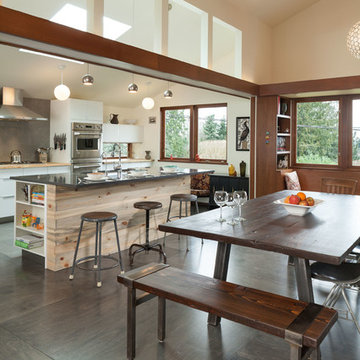
The original cave-like kitchen was opened up and brought into the public realm of the house. New custom finished birch ply floor replaced dated floors throughout
Photograph by William Wright
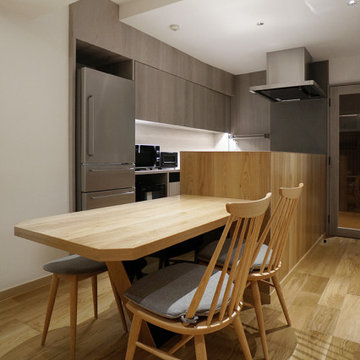
キッチンは既存をそのまま利用しましたが、壁を撤去し、オープンスタイルに変更しました。オーク材貼りの腰壁で手元を隠し、ダイニングテーブルを横並びに配置。グレイッシュなオーク材の収納棚もオーダーで製作しています。
Photo of a scandinavian dining room in Tokyo with white walls, plywood floors, no fireplace, wallpaper and wood walls.
Photo of a scandinavian dining room in Tokyo with white walls, plywood floors, no fireplace, wallpaper and wood walls.
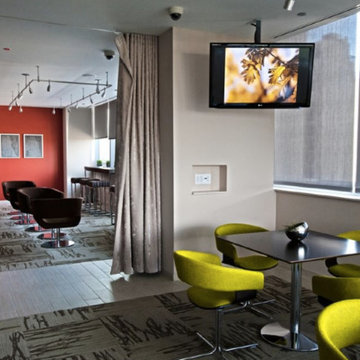
Inspiration for a small contemporary dining room in Chicago with beige walls, plywood floors, no fireplace and beige floor.
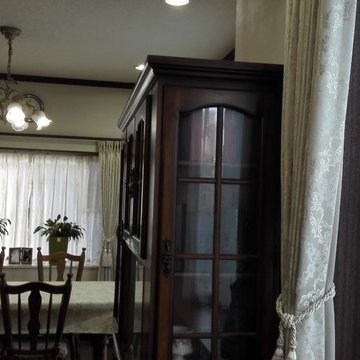
Photo by Office K
オーダーカーテン(ドレープ/裏地/レース)3窓分(ドレープサイズ: 2100 x 1550,2100 x 2280,2800 x 2110)+出窓カーテンレール1窓分交換工事費、出張料、タッセル6本含む: 305,568円+消費税(参考上代*:748,884円+消費税)
観葉植物を変更する代わりに観葉植物を入れる鉢のご提案(室内での植物育成は日照の問題もあり難しい事が多い為、現在上手にお手入れされて元気に茂っている既存の観葉植物を生かし、それを収める鉢で表情を変えるようご提案しました)
オーダーテーブルクロス: 14,900円+消費税
Dining Room Design Ideas with Plywood Floors and No Fireplace
3