Dining Room Design Ideas with Plywood Floors
Refine by:
Budget
Sort by:Popular Today
21 - 40 of 137 photos
Item 1 of 3
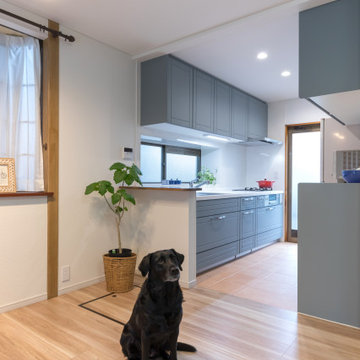
ブルー好きな奥様が一目惚れされた、クリナップのシステムキッチン「ステディア」のブロカントシリーズ:ブルー・ドゥ・パリ。フランス伝統的なカラーと框組の扉をモチーフにした艶消し塗装が美しいアンティークなイメージのキッチンです。
キッチンの足元は、愛犬との暮らしを考え、お手入し易いテラコッタの風合いがやさしい、LIXILのタイル:バレンシアコットを張りました。
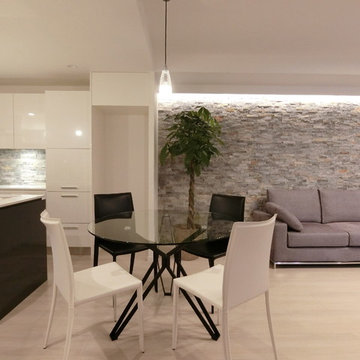
築42年のビルの再生:住宅部2階編
ホワイト&ブラックのキッチンが映える天然石の壁、ホワイトでまとめた壁と床、
ガラスのテーブルで空間を広く感じさせる
ダイニングチェアもホワイト&ブラックで軽快な印象
ガラスのクリスタルのようなペンダント
Design ideas for a mid-sized modern open plan dining in Tokyo with white walls, plywood floors and white floor.
Design ideas for a mid-sized modern open plan dining in Tokyo with white walls, plywood floors and white floor.
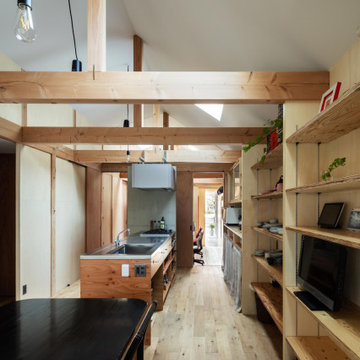
複数人で同時利用できるようにキッチンカウンターは幅2,700とし、作業スペースにも余裕を持たせている。(撮影:笹倉洋平)
Small industrial kitchen/dining combo in Osaka with brown walls, plywood floors, no fireplace, brown floor, recessed and wood walls.
Small industrial kitchen/dining combo in Osaka with brown walls, plywood floors, no fireplace, brown floor, recessed and wood walls.
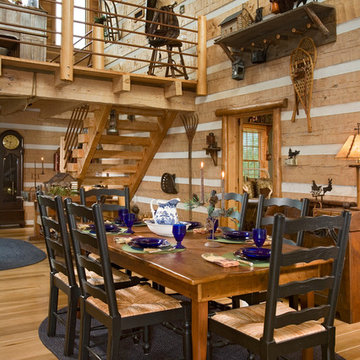
This is an example of a mid-sized country open plan dining in Louisville with brown walls, plywood floors, no fireplace and brown floor.
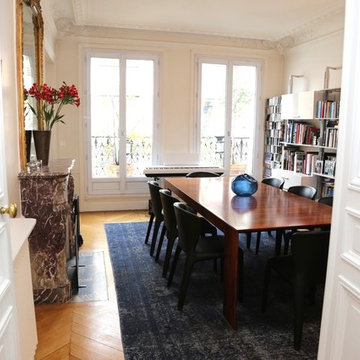
Our Customer from Paris sent us these beautiful pictures of our Blue Persian Vintage rug in her stunning apartment
Large contemporary separate dining room in Paris with beige walls and plywood floors.
Large contemporary separate dining room in Paris with beige walls and plywood floors.
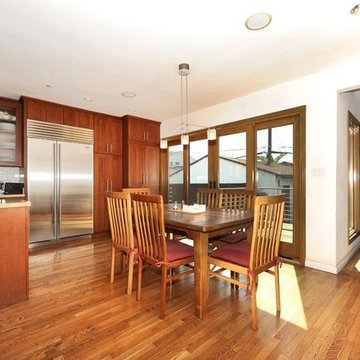
Candy
Photo of a mid-sized contemporary kitchen/dining combo in Los Angeles with white walls, plywood floors, no fireplace and brown floor.
Photo of a mid-sized contemporary kitchen/dining combo in Los Angeles with white walls, plywood floors, no fireplace and brown floor.
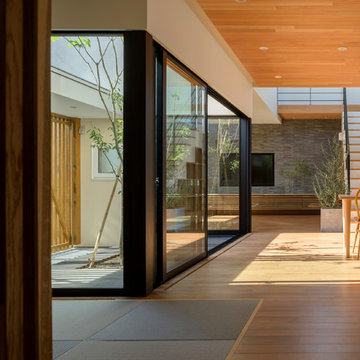
雁木の家 photo by 佐々木育弥
This is an example of a mid-sized modern open plan dining in Sapporo with white walls, plywood floors, no fireplace and beige floor.
This is an example of a mid-sized modern open plan dining in Sapporo with white walls, plywood floors, no fireplace and beige floor.
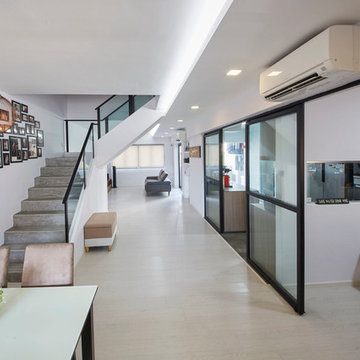
This home has a minimalist take on concept with neutral color scheme. Spaces are well thought out, giving character to each design with purpose.
Inspiration for a mid-sized contemporary open plan dining in Singapore with white walls and plywood floors.
Inspiration for a mid-sized contemporary open plan dining in Singapore with white walls and plywood floors.
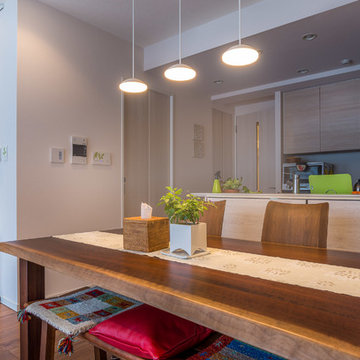
Photo by Nicolas Wauters
ダイニングから見たキッチンとリビング
集成材のウォールナット材ダイニングセットは床材の色と模様との相性を合わせた。
Mid-sized asian open plan dining in Other with white walls, plywood floors, no fireplace and brown floor.
Mid-sized asian open plan dining in Other with white walls, plywood floors, no fireplace and brown floor.
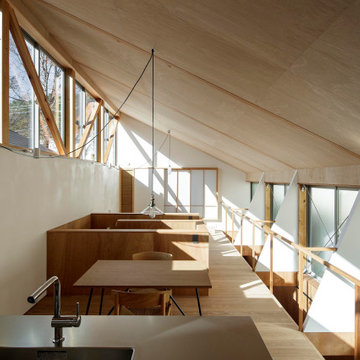
キッチンからリビング方向を見ているところ。2階は広がりが感じられるように柱のないワンルームとした。
Photo:中村晃
Inspiration for a small modern kitchen/dining combo in Tokyo Suburbs with brown walls, plywood floors, no fireplace, beige floor, wood and wood walls.
Inspiration for a small modern kitchen/dining combo in Tokyo Suburbs with brown walls, plywood floors, no fireplace, beige floor, wood and wood walls.
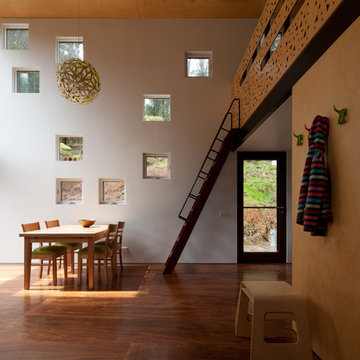
Small windows provide a gateway to the bush beyond. Photograph by Brendan Finn.
This is an example of a small contemporary kitchen/dining combo in Melbourne with white walls, plywood floors and a tile fireplace surround.
This is an example of a small contemporary kitchen/dining combo in Melbourne with white walls, plywood floors and a tile fireplace surround.
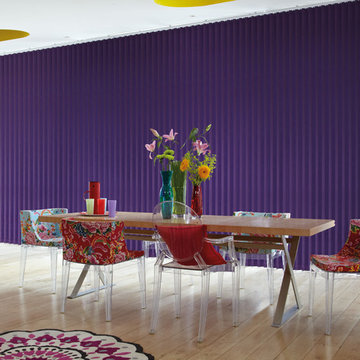
Our fabric collections are a designers dream filled with the most fabulous range of colours, textures and designs from the more traditional to the most contemporary. The vibrant and colourful collections available capture the spirit of today’s tastes and trends. Choose from a spectacular new range of prints, plains, textured plains, blackouts and high performance fabrics that help control light, privacy and temperature all year round. The possibilities and choice are almost endless ensuring there is something to satisfy all tastes and budgets.
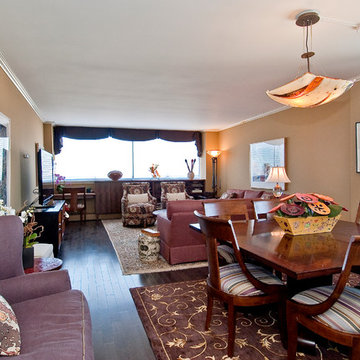
Design ideas for a mid-sized eclectic separate dining room in San Francisco with beige walls, plywood floors, no fireplace and brown floor.
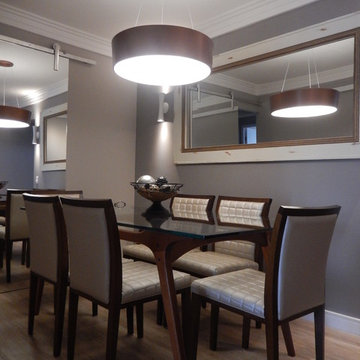
Juliana Lahóz
Inspiration for a small contemporary separate dining room in Other with grey walls, plywood floors and no fireplace.
Inspiration for a small contemporary separate dining room in Other with grey walls, plywood floors and no fireplace.
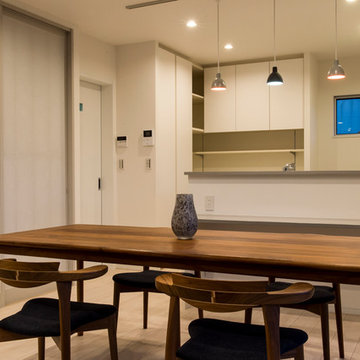
This is an example of a mid-sized modern kitchen/dining combo in Other with plywood floors and white floor.
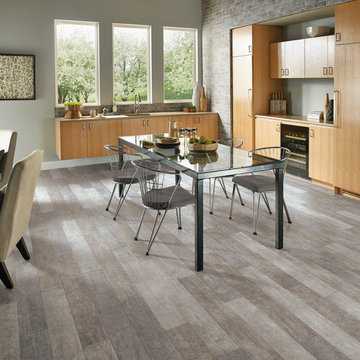
Design ideas for a mid-sized transitional kitchen/dining combo in Other with grey walls, plywood floors and grey floor.
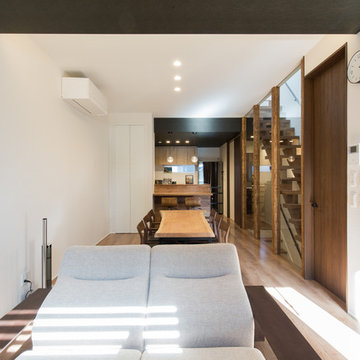
大阪市福島の3階建て住宅
Inspiration for a small contemporary open plan dining in Osaka with white walls, plywood floors, no fireplace and brown floor.
Inspiration for a small contemporary open plan dining in Osaka with white walls, plywood floors, no fireplace and brown floor.
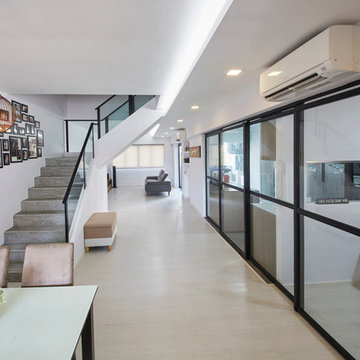
Dining spaces connected to the kitchen.
Photo of a mid-sized contemporary open plan dining in Singapore with white walls and plywood floors.
Photo of a mid-sized contemporary open plan dining in Singapore with white walls and plywood floors.
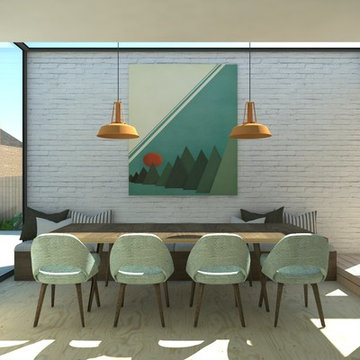
Yellow Cloud Studio
Inspiration for a mid-sized modern open plan dining in London with white walls, plywood floors and no fireplace.
Inspiration for a mid-sized modern open plan dining in London with white walls, plywood floors and no fireplace.
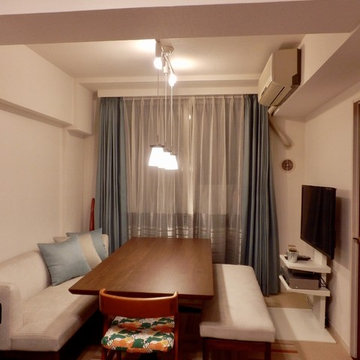
片付く広々LD
ダイニングソファの形にして、テーブルをバルコニー側にすることで、部屋に入った時に広さを感じるようにしました。
奥様のお好きなブルー系のカーテンには、縦長の窓を活かして裾模様のシアーカーテン。
ウォルナットのテーブルとソファ&ベンチはメーカー違いですが、しっくりきています。
本当は明るい床が好きとのことで、置き敷きのカーペットタイルで明るさを出しました。
Dining Room Design Ideas with Plywood Floors
2