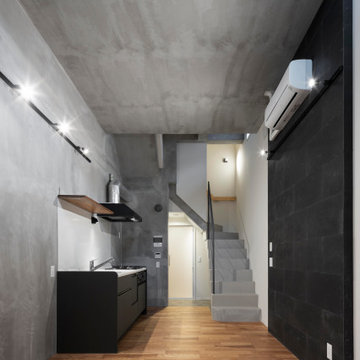Dining Room Design Ideas with Plywood Floors
Refine by:
Budget
Sort by:Popular Today
61 - 80 of 137 photos
Item 1 of 3
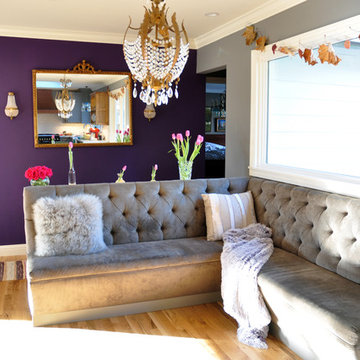
KimChi Tyler Chen
Photo of a large traditional kitchen/dining combo in San Francisco with grey walls, plywood floors and no fireplace.
Photo of a large traditional kitchen/dining combo in San Francisco with grey walls, plywood floors and no fireplace.
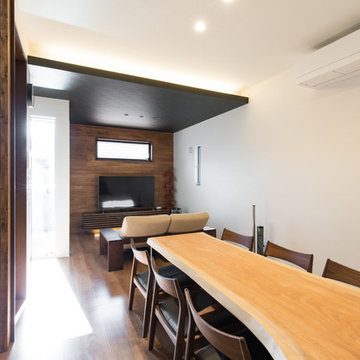
大阪市福島の3階建て住宅
Inspiration for a small contemporary open plan dining in Osaka with white walls, plywood floors, no fireplace and beige floor.
Inspiration for a small contemporary open plan dining in Osaka with white walls, plywood floors, no fireplace and beige floor.
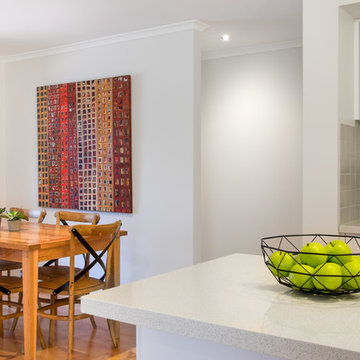
Mid-sized contemporary open plan dining in Other with white walls, plywood floors, no fireplace and brown floor.
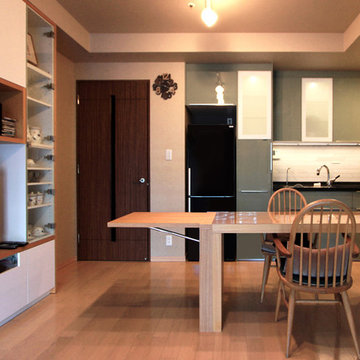
手前は、既存ダイニングテーブルに設置しました折りたたみ式のテーブル。お客様が見えた際に、テーブルにして使用します。奥には、IKEAキッチンを設置しています。
Design ideas for a mid-sized modern open plan dining in Tokyo with beige walls and plywood floors.
Design ideas for a mid-sized modern open plan dining in Tokyo with beige walls and plywood floors.
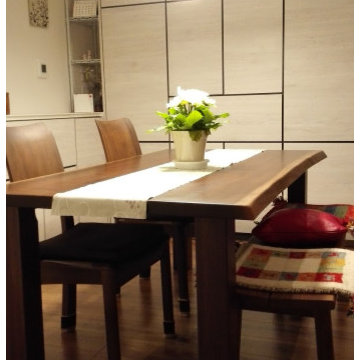
一番長くいるダイニングテーブル近くの壁面収納の中には一番よく使うものを収納。
特に引き出しが収納力と一覧性がある為、小物を入れて大変重宝している。
Mid-sized scandinavian open plan dining in Other with white walls, plywood floors, no fireplace and brown floor.
Mid-sized scandinavian open plan dining in Other with white walls, plywood floors, no fireplace and brown floor.
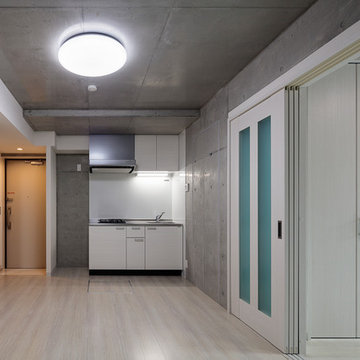
何パターンかのインテリアとすることで入居者の好みに応じた選択ができるようにした
Design ideas for a mid-sized modern kitchen/dining combo in Tokyo with plywood floors, white floor and multi-coloured walls.
Design ideas for a mid-sized modern kitchen/dining combo in Tokyo with plywood floors, white floor and multi-coloured walls.
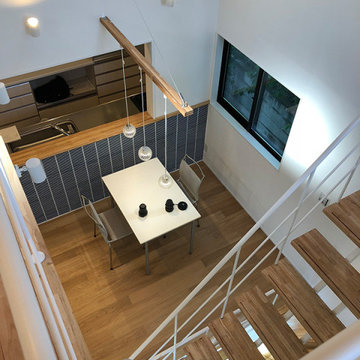
天井の高いダイニング。照明を吊すレールデザインはオリジナル。
Inspiration for a small modern kitchen/dining combo in Tokyo with white walls, plywood floors, no fireplace, beige floor, wallpaper and wallpaper.
Inspiration for a small modern kitchen/dining combo in Tokyo with white walls, plywood floors, no fireplace, beige floor, wallpaper and wallpaper.
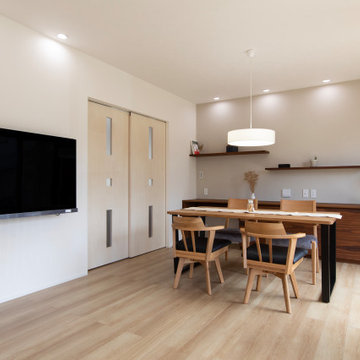
Inspiration for a mid-sized open plan dining in Other with white walls, plywood floors, no fireplace, beige floor, wallpaper and wallpaper.
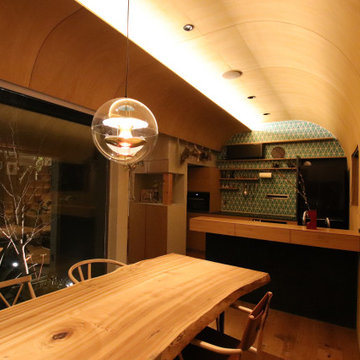
Photo of a mid-sized kitchen/dining combo in Other with brown walls, plywood floors, a wood stove, a stone fireplace surround, brown floor, wood and wood walls.
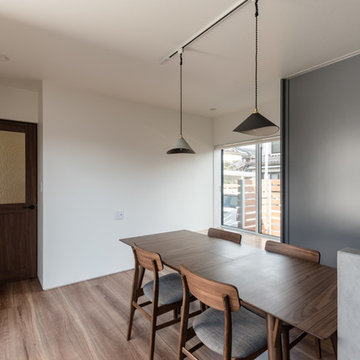
設計:有限会社大平木工
Inspiration for a mid-sized modern dining room in Other with white walls, plywood floors and brown floor.
Inspiration for a mid-sized modern dining room in Other with white walls, plywood floors and brown floor.
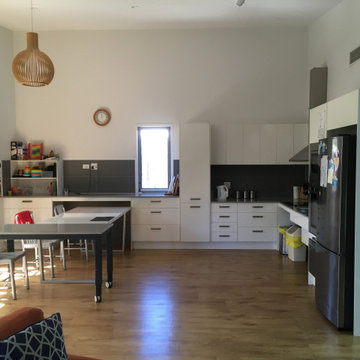
View from the lounge area toward the eat in kitchen. Note the L shaped kitchen which allows wheelchair circulation to get to all counters and drawers. Two areas have no cupboards below to allow wheelchair users to use the bench. The over and microwave are also located at a lower height for easy use. Dining tables are mobile and with open space beneath for wheelchairs to be moved close to the table setting.
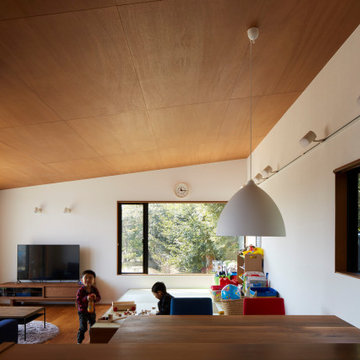
キッチンからリビングを見る。リビングの一部を畳敷きの小上がりとして、子供たちが存分に遊べるスペースを用意しました。
写真:鈴木文人
This is an example of a mid-sized modern open plan dining in Other with white walls, plywood floors, brown floor, wood and wallpaper.
This is an example of a mid-sized modern open plan dining in Other with white walls, plywood floors, brown floor, wood and wallpaper.
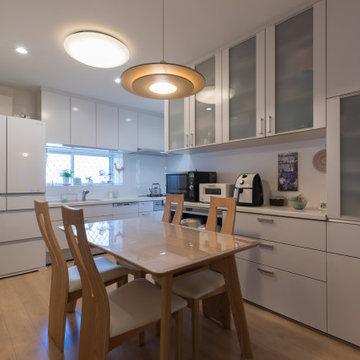
Inspiration for a mid-sized modern kitchen/dining combo in Yokohama with white walls, plywood floors, beige floor and wallpaper.
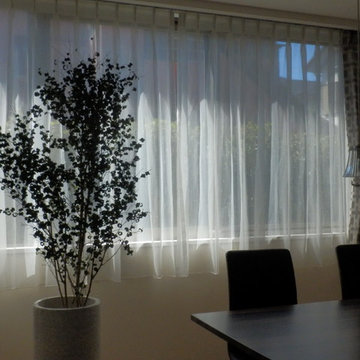
築浅マンションのインテリアリフォーム
1Fで、すぐそこが道路ですが、明るさをもとめて透明度の高いシアーカーテンを選びました。
部屋に照明を点けなければ、案外外からは見えにくいものです。ただ、冬の朝日が午前中いっぱい直射で入るので、窓にはUVカットのためにフィルムを貼りました。
Design ideas for a small modern open plan dining in Tokyo with white walls, plywood floors, no fireplace and beige floor.
Design ideas for a small modern open plan dining in Tokyo with white walls, plywood floors, no fireplace and beige floor.
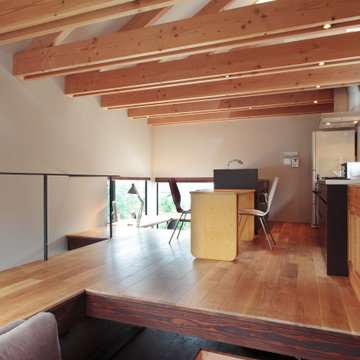
Inspiration for a small midcentury dining room in Tokyo Suburbs with beige walls, plywood floors, beige floor, exposed beam and planked wall panelling.
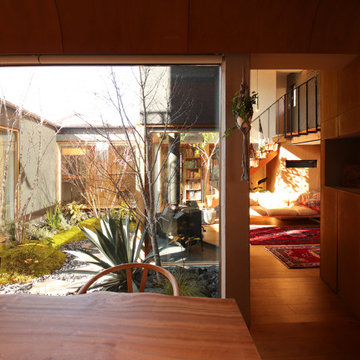
This is an example of a mid-sized kitchen/dining combo in Other with brown walls, plywood floors, a wood stove, a stone fireplace surround, brown floor and wood.
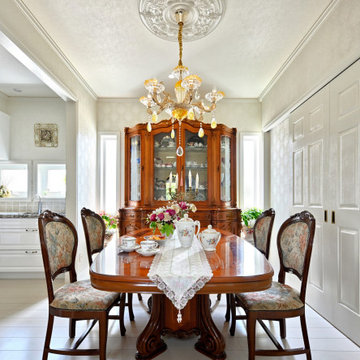
白で統一したインテリアにイタリア製の家具の茶が落ち着いた雰囲気をかもし出している。お手持ちの家具の配置も考慮して設計した。
Design ideas for a small traditional kitchen/dining combo in Other with white walls, plywood floors, white floor, wallpaper and wallpaper.
Design ideas for a small traditional kitchen/dining combo in Other with white walls, plywood floors, white floor, wallpaper and wallpaper.
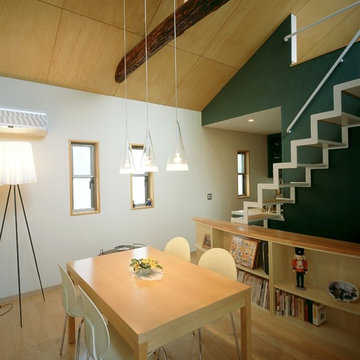
都心の住宅密集地に建つ木造2階建のスケルトンリフォーム
Inspiration for a mid-sized contemporary open plan dining in Tokyo with white walls, plywood floors, no fireplace and brown floor.
Inspiration for a mid-sized contemporary open plan dining in Tokyo with white walls, plywood floors, no fireplace and brown floor.
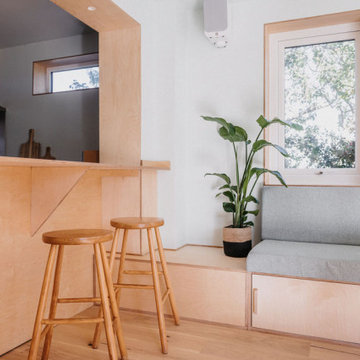
We created a calm multi-use dining room for an entertaining loving family. The banquette seating can be used for all kinds of functions and the table extended to accommodate this. A strong focus on the environment was used with sustainably sourced wood used and environmentally friendly paint and fabrics.
Dining Room Design Ideas with Plywood Floors
4
