Dining Room Design Ideas with Plywood Floors
Refine by:
Budget
Sort by:Popular Today
101 - 120 of 137 photos
Item 1 of 3
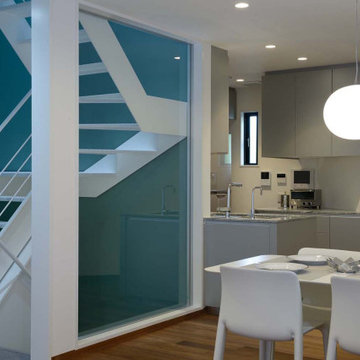
階段室脇のダイニングとキッチンは空間がつながっていますが、キッチンの奥のシンクやレンジは直接見えません。ダイニングが狭く感じられないように階段室に面する壁はガラスとしています。
This is an example of a small modern open plan dining in Other with green walls, plywood floors, brown floor, wallpaper and wallpaper.
This is an example of a small modern open plan dining in Other with green walls, plywood floors, brown floor, wallpaper and wallpaper.
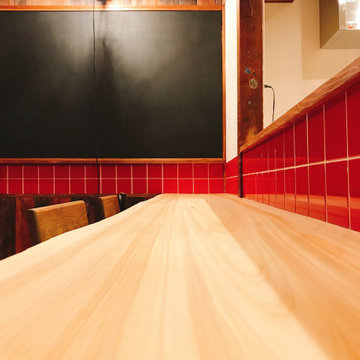
ヒノキの一枚板のカウンターです。
カウンター前はタイル張りとして、清掃性を高めています。
Photo of a mid-sized arts and crafts kitchen/dining combo in Other with white walls, plywood floors, no fireplace, brown floor, timber and planked wall panelling.
Photo of a mid-sized arts and crafts kitchen/dining combo in Other with white walls, plywood floors, no fireplace, brown floor, timber and planked wall panelling.
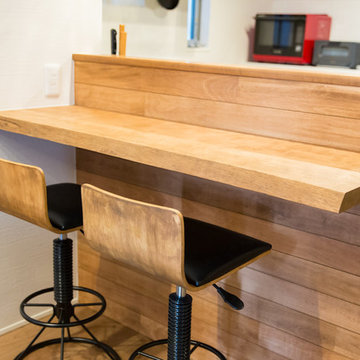
大阪市福島の3階建て住宅
Small contemporary open plan dining in Osaka with white walls, plywood floors, no fireplace and beige floor.
Small contemporary open plan dining in Osaka with white walls, plywood floors, no fireplace and beige floor.
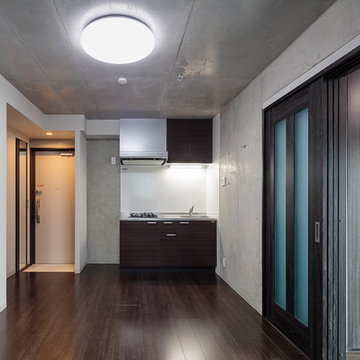
コントラスト強めの賃貸住居
This is an example of a mid-sized modern kitchen/dining combo in Tokyo with grey walls, plywood floors and black floor.
This is an example of a mid-sized modern kitchen/dining combo in Tokyo with grey walls, plywood floors and black floor.
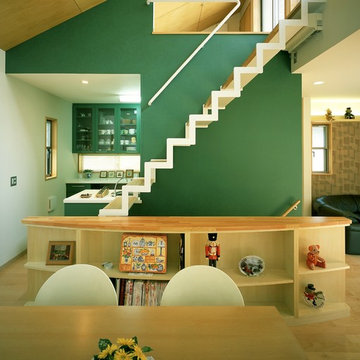
都心の住宅密集地に建つ木造2階建のスケルトンリフォーム
Inspiration for a mid-sized contemporary open plan dining in Tokyo with white walls, plywood floors, no fireplace and brown floor.
Inspiration for a mid-sized contemporary open plan dining in Tokyo with white walls, plywood floors, no fireplace and brown floor.
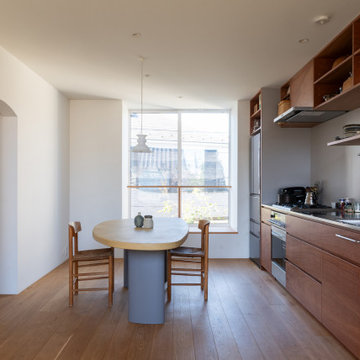
ダイニングキッチン
路地や庭に開放的な1階に対して、2、3階は大屋根に包まれたプライベートなスペースとしました。2階には大きなテーブルのある広いダイニングキッチンと、腰掛けたり寝転んだりできる「こあがり」、1段下がった「こさがり」、北庭に面した出窓ベンチといった緑を望める小さな居場所が分散しています。
写真:西川公朗
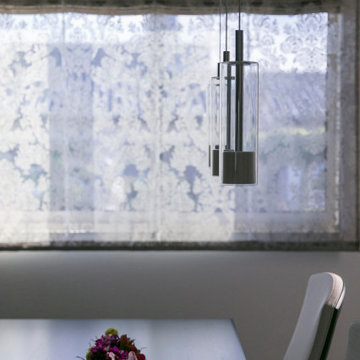
奥様のセンスが生かされたダイニング
Mid-sized modern kitchen/dining combo in Other with purple walls, plywood floors, no fireplace, brown floor, wallpaper and wallpaper.
Mid-sized modern kitchen/dining combo in Other with purple walls, plywood floors, no fireplace, brown floor, wallpaper and wallpaper.
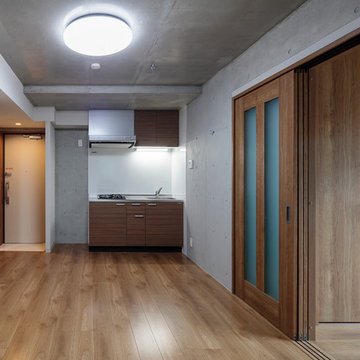
引込みタイプの引戸でフレキシブルな使い勝手
Photo of a mid-sized modern kitchen/dining combo in Tokyo with plywood floors, brown floor and multi-coloured walls.
Photo of a mid-sized modern kitchen/dining combo in Tokyo with plywood floors, brown floor and multi-coloured walls.
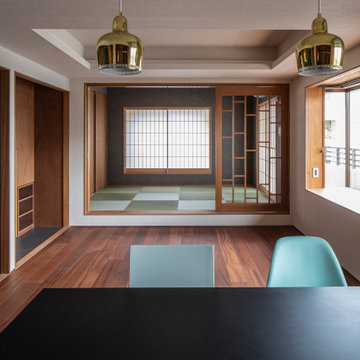
Design ideas for a small eclectic open plan dining in Tokyo with white walls, plywood floors, brown floor, recessed and wallpaper.
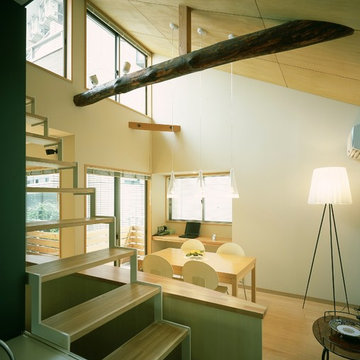
都心の住宅密集地に建つ木造2階建のスケルトンリフォーム
Inspiration for a mid-sized contemporary open plan dining in Tokyo with white walls, plywood floors, no fireplace and brown floor.
Inspiration for a mid-sized contemporary open plan dining in Tokyo with white walls, plywood floors, no fireplace and brown floor.
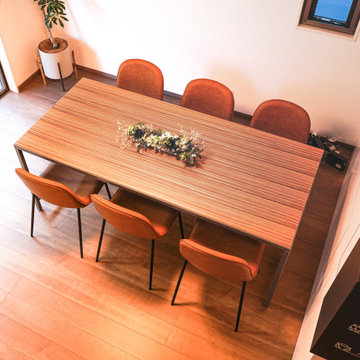
テーブルの上には、造花のアレンジメントを
Inspiration for a mid-sized modern dining room in Nagoya with white walls, plywood floors, no fireplace and brown floor.
Inspiration for a mid-sized modern dining room in Nagoya with white walls, plywood floors, no fireplace and brown floor.
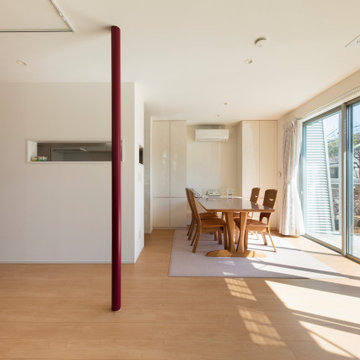
南面に面したダイニングは、庭と一体化しサンサンと降り注ぐ光に日々の移ろいを感じさせる落ち着いた空間。
Design ideas for a mid-sized modern kitchen/dining combo in Tokyo with white walls, white floor, timber, planked wall panelling and plywood floors.
Design ideas for a mid-sized modern kitchen/dining combo in Tokyo with white walls, white floor, timber, planked wall panelling and plywood floors.
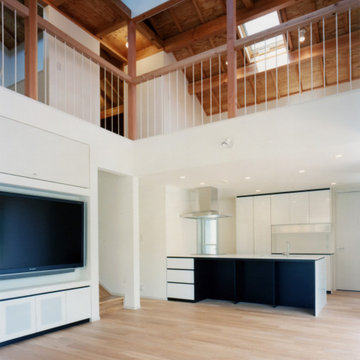
This is an example of a large modern open plan dining in Other with white walls, plywood floors, no fireplace and brown floor.
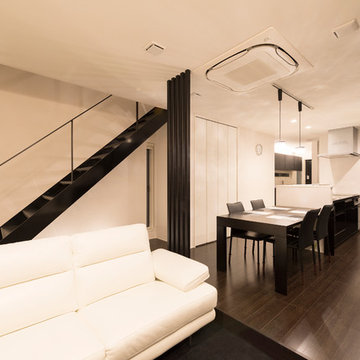
no.213 SE構法で大空間を実現 泉大津市宇多のモノトーンのシンプルモダンハウス
Inspiration for a mid-sized modern open plan dining in Osaka with white walls and plywood floors.
Inspiration for a mid-sized modern open plan dining in Osaka with white walls and plywood floors.
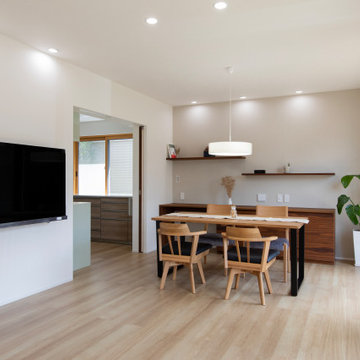
Design ideas for a mid-sized open plan dining in Other with white walls, plywood floors, no fireplace, beige floor, wallpaper and wallpaper.
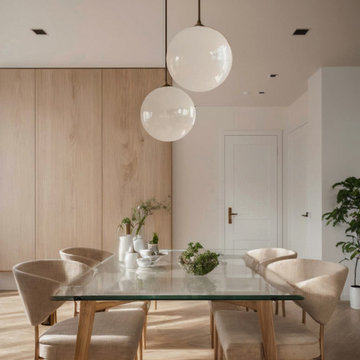
Inspiration for a scandinavian kitchen/dining combo in London with white walls, plywood floors, beige floor and panelled walls.
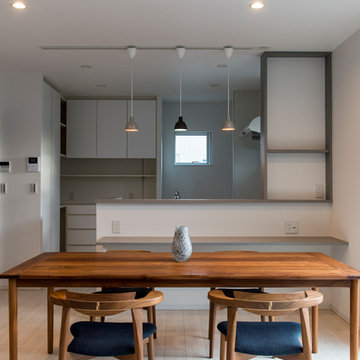
白を基調にしたモダン空間にウォールナットの家具とルイスポールセン・トルボーが映えます。
Mid-sized modern kitchen/dining combo in Other with white walls, plywood floors and white floor.
Mid-sized modern kitchen/dining combo in Other with white walls, plywood floors and white floor.

Little River Cabin Airbnb
Design ideas for a mid-sized midcentury dining room in New York with beige walls, plywood floors, beige floor, exposed beam and wood walls.
Design ideas for a mid-sized midcentury dining room in New York with beige walls, plywood floors, beige floor, exposed beam and wood walls.
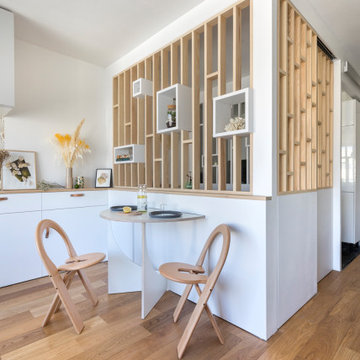
Conception d'un espace nuit sur-mesure semi-ouvert (claustra en bois massif), avec rangements dissimulés et table de repas escamotable. Travaux comprenant également le nouvel aménagement d'un salon personnalisé et l'ouverture de la cuisine sur la lumière naturelle de l'appartement de 30m2. Papier peint "Bain 1920" @PaperMint, meubles salon Pomax, chaises salle à manger Sentou Galerie, poignées de meubles Ikea.
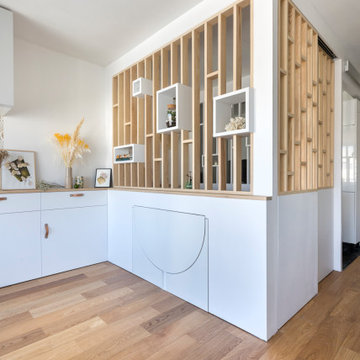
Conception d'un espace nuit sur-mesure semi-ouvert (claustra en bois massif), avec rangements dissimulés et table de repas escamotable. Travaux comprenant également le nouvel aménagement d'un salon personnalisé et l'ouverture de la cuisine sur la lumière naturelle de l'appartement de 30m2. Papier peint "Bain 1920" @PaperMint, meubles salon Pomax, chaises salle à manger Sentou Galerie, poignées de meubles Ikea.
Dining Room Design Ideas with Plywood Floors
6