Dining Room Design Ideas with Plywood Floors
Refine by:
Budget
Sort by:Popular Today
81 - 100 of 137 photos
Item 1 of 3
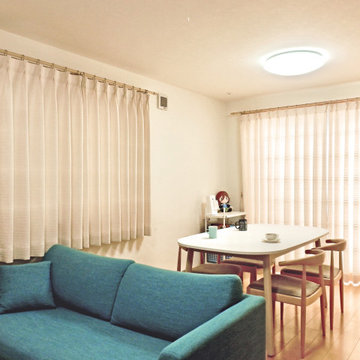
ドレープカーテンを閉めたリビングダイニング。
リビングダイニングのカーテン、家具(ダイニングセットとソファ)をご提案しました。
カーテンは、以前のものと色味自体は近いのですが、艶のあるややエレガント寄りな生地でした。
お部屋のご希望が明るくナチュラル…とのことでしたので、ナチュラル感のある生地にしました。
ダイニングテーブルはイケア、チェアはニトリ、ソファはニトリです。(ソファのカラーはお嬢さんのチョイス!アクセントになっています)
チェアは、テーブルに肘掛けを引っ掛けられる…というのがお気に入りポイントだったのですが、掛けてもルンバが通れないことがわかり、テーブルをイケア(高さがある)にして解消しました。
もともとお子様のデスクや持ち物・お洋服などが場所を取り、ソファはなく、小さなダイニングセットがあるだけでも床が狭い様子でしたが、ゆったりとくつろげるリビングダイニングになりました。
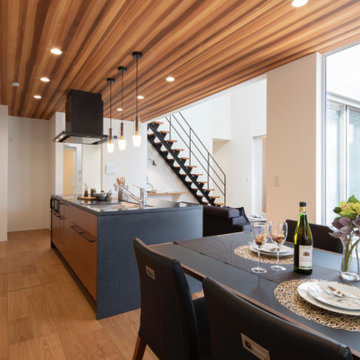
家事楽・子育て悠々の間取り
子育て中でもオシャレに暮らしたい!
そんな方々に是非ご覧いただきたいモデルハウス
Photo of a mid-sized transitional open plan dining in Other with white walls, plywood floors, wallpaper and wallpaper.
Photo of a mid-sized transitional open plan dining in Other with white walls, plywood floors, wallpaper and wallpaper.
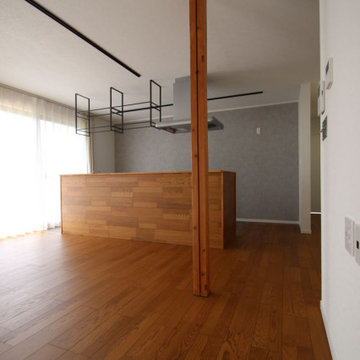
Industrial open plan dining in Other with white walls, plywood floors, brown floor, wallpaper and wallpaper.
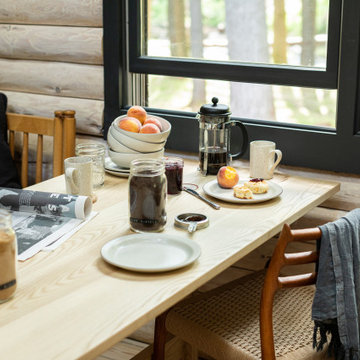
Little River Cabin Airbnb
Inspiration for a mid-sized midcentury dining room in New York with beige walls, plywood floors, beige floor, exposed beam and wood walls.
Inspiration for a mid-sized midcentury dining room in New York with beige walls, plywood floors, beige floor, exposed beam and wood walls.
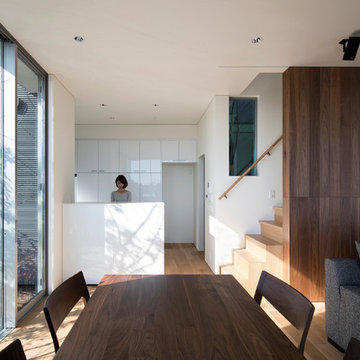
Photo by 冨田英次
Inspiration for a mid-sized modern separate dining room in Osaka with brown walls, plywood floors and no fireplace.
Inspiration for a mid-sized modern separate dining room in Osaka with brown walls, plywood floors and no fireplace.
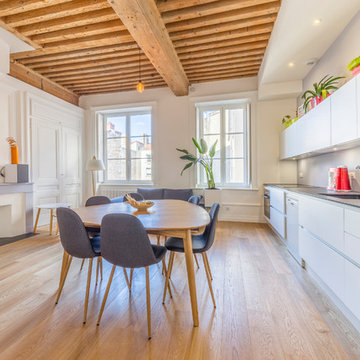
Pierre Coussié
Inspiration for a mid-sized scandinavian open plan dining in Lyon with white walls, plywood floors, a standard fireplace, a stone fireplace surround and beige floor.
Inspiration for a mid-sized scandinavian open plan dining in Lyon with white walls, plywood floors, a standard fireplace, a stone fireplace surround and beige floor.
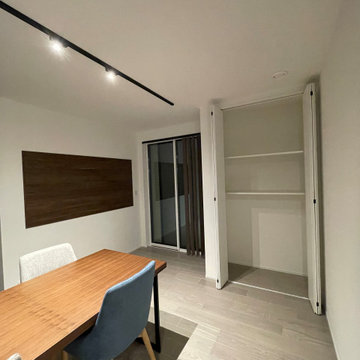
Photo of a mid-sized modern open plan dining in Other with plywood floors, grey floor, wallpaper and wallpaper.
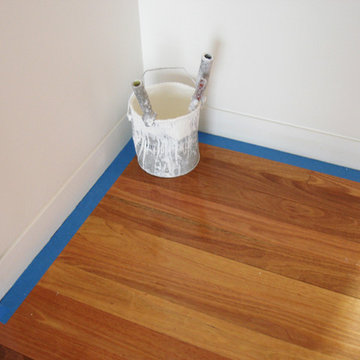
Modern Three Story House Interior Painting Scope of Work :
- Walls
- Ceilings
- Doors & Frames
- Skirting Boards
- Trims
Photo Credits :
Rainbow Painting Service Pty Ltd
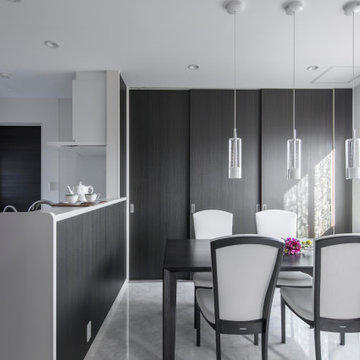
奥様のセンスが生かされたインテリア
Inspiration for a mid-sized modern kitchen/dining combo in Other with purple walls, plywood floors, no fireplace, brown floor, wallpaper and wallpaper.
Inspiration for a mid-sized modern kitchen/dining combo in Other with purple walls, plywood floors, no fireplace, brown floor, wallpaper and wallpaper.
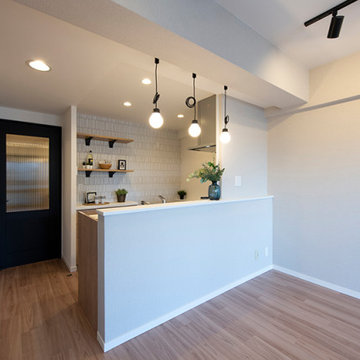
開放的なキッチンスペース。
Photo of a mid-sized scandinavian kitchen/dining combo in Other with white walls, plywood floors, no fireplace, brown floor, wallpaper and wallpaper.
Photo of a mid-sized scandinavian kitchen/dining combo in Other with white walls, plywood floors, no fireplace, brown floor, wallpaper and wallpaper.
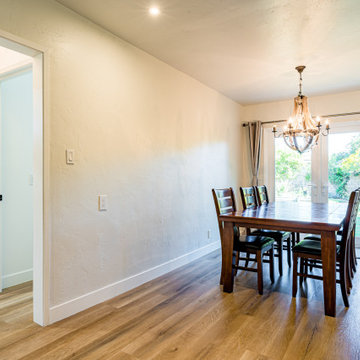
ADU dinning room
Design ideas for a small midcentury separate dining room in Orange County with white walls, plywood floors, brown floor, vaulted and panelled walls.
Design ideas for a small midcentury separate dining room in Orange County with white walls, plywood floors, brown floor, vaulted and panelled walls.
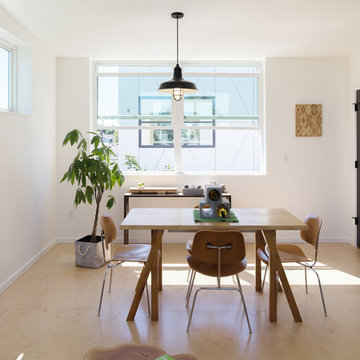
The project features a pair of modern residential duplexes with a landscaped courtyard in between. Each building contains a ground floor studio/workspace and a two-bedroom dwelling unit above, totaling four dwelling units in about 3,000 square feet of living space. The Prospect provides superior quality in rental housing via thoughtfully planned layouts, elegant interiors crafted from simple materials, and living-level access to outdoor amenity space.
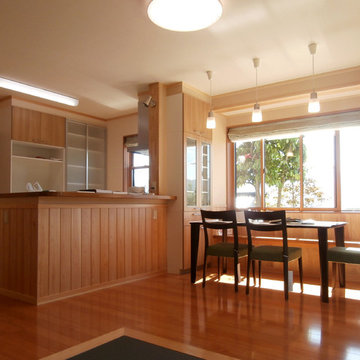
駒ヶ根市 M邸 LDK
This is an example of a mid-sized modern open plan dining in Other with white walls, plywood floors and brown floor.
This is an example of a mid-sized modern open plan dining in Other with white walls, plywood floors and brown floor.
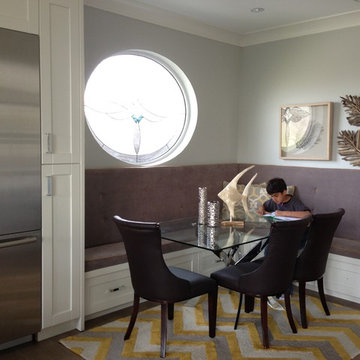
Inspiration for a mid-sized transitional kitchen/dining combo in Vancouver with white walls, plywood floors, a ribbon fireplace and a tile fireplace surround.
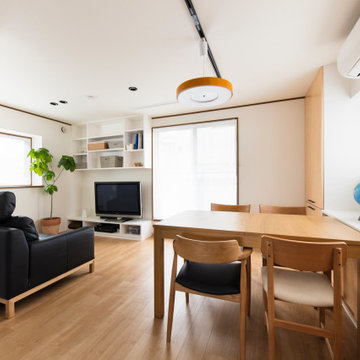
キッチンよりダイニングリビングを見る。
Inspiration for a small modern open plan dining in Tokyo with white walls, plywood floors and beige floor.
Inspiration for a small modern open plan dining in Tokyo with white walls, plywood floors and beige floor.
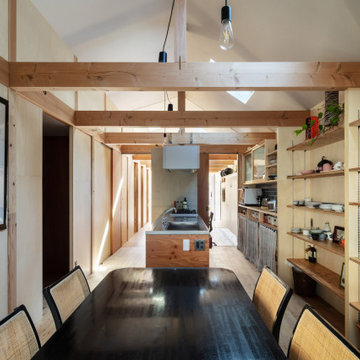
ビルの谷間にあっても、トップライトから光が射す時間帯は自然光だけで十分明るい。太陽や雲の移ろいが感じられる。(撮影:笹倉洋平)
This is an example of a small industrial kitchen/dining combo in Osaka with brown walls, plywood floors, no fireplace, brown floor, recessed and wood walls.
This is an example of a small industrial kitchen/dining combo in Osaka with brown walls, plywood floors, no fireplace, brown floor, recessed and wood walls.
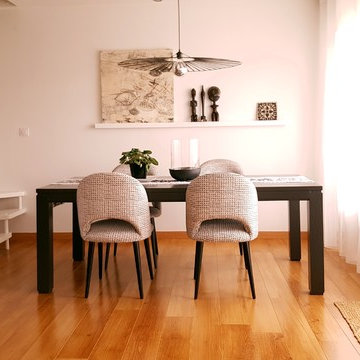
@STdéco
Design ideas for a mid-sized eclectic open plan dining in Other with white walls, plywood floors, no fireplace and brown floor.
Design ideas for a mid-sized eclectic open plan dining in Other with white walls, plywood floors, no fireplace and brown floor.
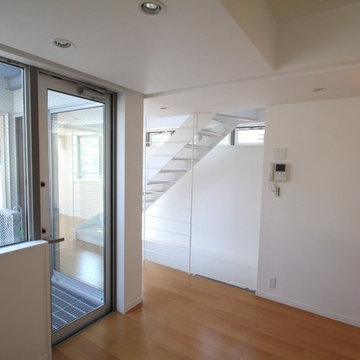
中庭のある3階建ての家 設計:株式会社小木野貴光アトリエ一級建築士事務所 https://www.ogino-a.com/
Small scandinavian kitchen/dining combo in Other with white walls, plywood floors, no fireplace and brown floor.
Small scandinavian kitchen/dining combo in Other with white walls, plywood floors, no fireplace and brown floor.
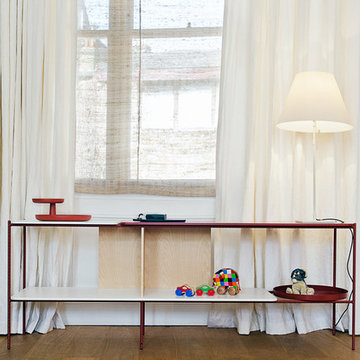
Une lampe iconique Costanza posé sur une console Capellini rendent cet entrée-salle à manger chaleureuse et accueillante.
Inspiration for a mid-sized contemporary open plan dining in London with white walls, plywood floors and brown floor.
Inspiration for a mid-sized contemporary open plan dining in London with white walls, plywood floors and brown floor.
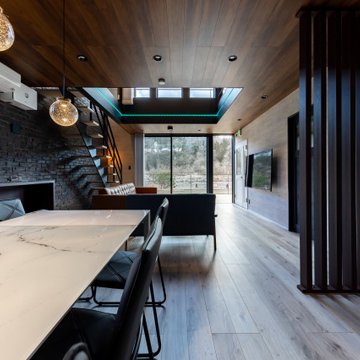
Photo of a mid-sized modern open plan dining in Other with red walls, plywood floors, grey floor, wood and brick walls.
Dining Room Design Ideas with Plywood Floors
5