Dining Room Design Ideas with Recessed and Wallpaper
Refine by:
Budget
Sort by:Popular Today
61 - 80 of 310 photos
Item 1 of 3

Photo of a mid-sized arts and crafts dining room in Detroit with brown walls, medium hardwood floors, brown floor, a standard fireplace, a wood fireplace surround, recessed and wallpaper.
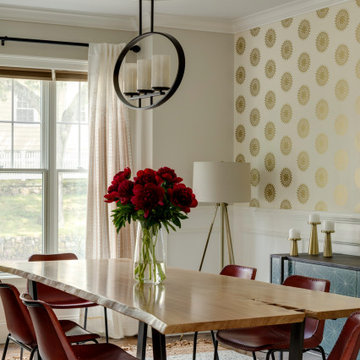
TEAM:
Interior Design: LDa Architecture & Interiors
Builder: Sagamore Select
Photographer: Greg Premru Photography
Design ideas for a mid-sized transitional separate dining room in Boston with metallic walls, medium hardwood floors, recessed and wallpaper.
Design ideas for a mid-sized transitional separate dining room in Boston with metallic walls, medium hardwood floors, recessed and wallpaper.
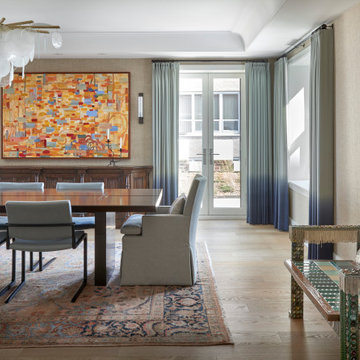
Large transitional separate dining room in Chicago with beige walls, light hardwood floors, recessed, wallpaper and beige floor.
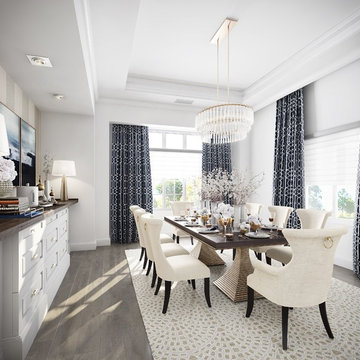
ur Crawford Terrace Gold Pedestal Table grounds the room with its two elegant pedestals and terrace-like construction that gives it a departure from the average dining table. We paired the table with the Ring Pull Ivory Dining Chairs from the same Crawford series. Pattern play was also important in this room, so we decided on the Karissa Cream Hand Knotted Wool Rug and a custom Kravet fabric for the drapes. We wanted to add lavish lighting to the room to elevate the look, so for over the table we placed our Cynthie Chandelier, and we used white glass table lamps with a structural, star-shaped body for the atop the built-in console.
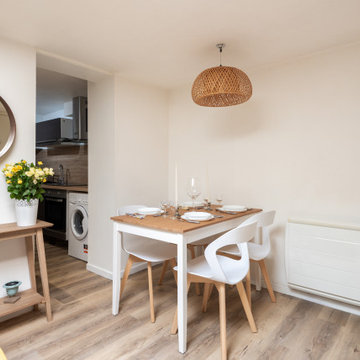
Design ideas for a small scandinavian open plan dining in Lille with green walls, plywood floors, no fireplace, brown floor, recessed and wallpaper.
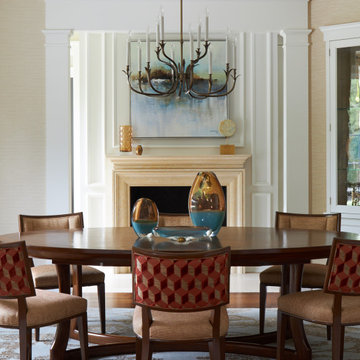
Photo of a large transitional dining room in Chicago with beige walls, medium hardwood floors, a standard fireplace, a stone fireplace surround, brown floor, recessed and wallpaper.
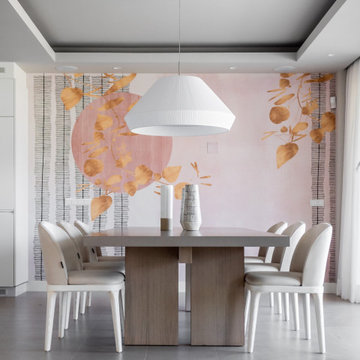
This is an example of a contemporary dining room in Other with pink walls, grey floor, recessed and wallpaper.
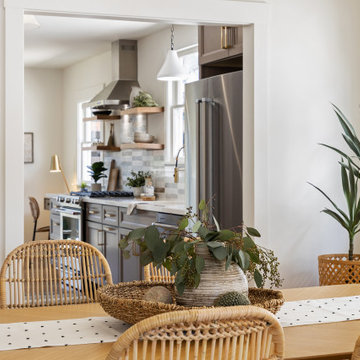
Inspiration for a mid-sized transitional dining room in San Francisco with white walls, light hardwood floors, beige floor, recessed and wallpaper.
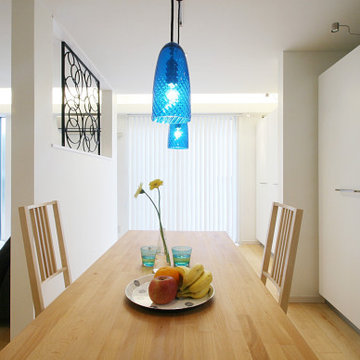
Inspiration for a small modern dining room in Tokyo with white walls, light hardwood floors, brown floor, recessed and wallpaper.
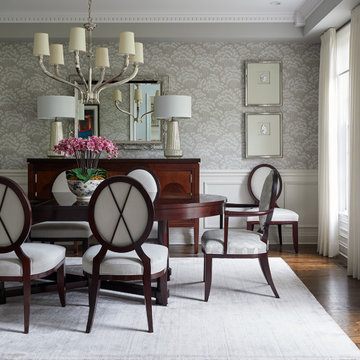
Dining Room
This is an example of a traditional dining room in Chicago with grey walls, medium hardwood floors, brown floor, recessed and wallpaper.
This is an example of a traditional dining room in Chicago with grey walls, medium hardwood floors, brown floor, recessed and wallpaper.
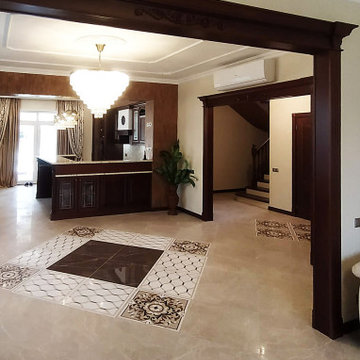
Large traditional kitchen/dining combo in Moscow with beige walls, porcelain floors, beige floor, recessed and wallpaper.
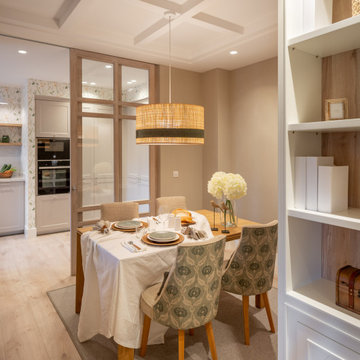
Reforma integral Sube Interiorismo www.subeinteriorismo.com
Biderbost Photo
Mid-sized transitional open plan dining in Bilbao with grey walls, laminate floors, no fireplace, brown floor, recessed and wallpaper.
Mid-sized transitional open plan dining in Bilbao with grey walls, laminate floors, no fireplace, brown floor, recessed and wallpaper.
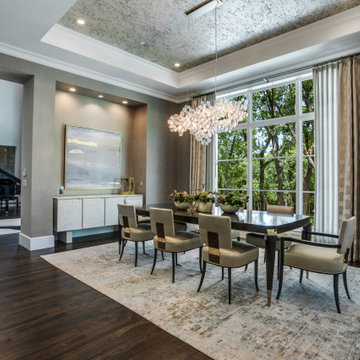
Large transitional separate dining room in Dallas with metallic walls, medium hardwood floors, a ribbon fireplace, a tile fireplace surround, brown floor, recessed and wallpaper.
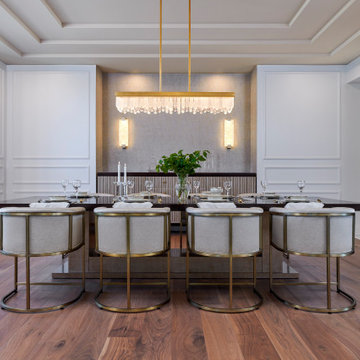
Photo of a large transitional separate dining room in Detroit with grey walls, light hardwood floors, brown floor, recessed and wallpaper.
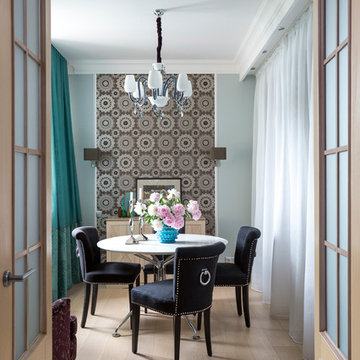
Евгений Кулибаба
Inspiration for a small contemporary dining room in Moscow with grey walls, medium hardwood floors, beige floor, recessed and wallpaper.
Inspiration for a small contemporary dining room in Moscow with grey walls, medium hardwood floors, beige floor, recessed and wallpaper.
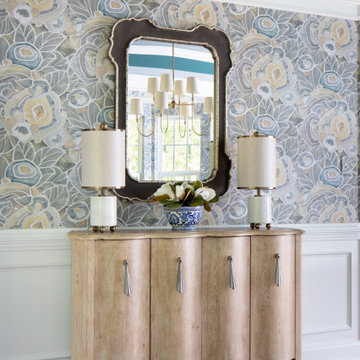
Mid-sized transitional separate dining room in Richmond with blue walls, medium hardwood floors, no fireplace, brown floor, recessed and wallpaper.
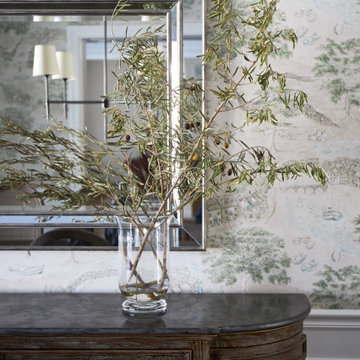
Download our free ebook, Creating the Ideal Kitchen. DOWNLOAD NOW
This family from Wheaton was ready to remodel their kitchen, dining room and powder room. The project didn’t call for any structural or space planning changes but the makeover still had a massive impact on their home. The homeowners wanted to change their dated 1990’s brown speckled granite and light maple kitchen. They liked the welcoming feeling they got from the wood and warm tones in their current kitchen, but this style clashed with their vision of a deVOL type kitchen, a London-based furniture company. Their inspiration came from the country homes of the UK that mix the warmth of traditional detail with clean lines and modern updates.
To create their vision, we started with all new framed cabinets with a modified overlay painted in beautiful, understated colors. Our clients were adamant about “no white cabinets.” Instead we used an oyster color for the perimeter and a custom color match to a specific shade of green chosen by the homeowner. The use of a simple color pallet reduces the visual noise and allows the space to feel open and welcoming. We also painted the trim above the cabinets the same color to make the cabinets look taller. The room trim was painted a bright clean white to match the ceiling.
In true English fashion our clients are not coffee drinkers, but they LOVE tea. We created a tea station for them where they can prepare and serve tea. We added plenty of glass to showcase their tea mugs and adapted the cabinetry below to accommodate storage for their tea items. Function is also key for the English kitchen and the homeowners. They requested a deep farmhouse sink and a cabinet devoted to their heavy mixer because they bake a lot. We then got rid of the stovetop on the island and wall oven and replaced both of them with a range located against the far wall. This gives them plenty of space on the island to roll out dough and prepare any number of baked goods. We then removed the bifold pantry doors and created custom built-ins with plenty of usable storage for all their cooking and baking needs.
The client wanted a big change to the dining room but still wanted to use their own furniture and rug. We installed a toile-like wallpaper on the top half of the room and supported it with white wainscot paneling. We also changed out the light fixture, showing us once again that small changes can have a big impact.
As the final touch, we also re-did the powder room to be in line with the rest of the first floor. We had the new vanity painted in the same oyster color as the kitchen cabinets and then covered the walls in a whimsical patterned wallpaper. Although the homeowners like subtle neutral colors they were willing to go a bit bold in the powder room for something unexpected. For more design inspiration go to: www.kitchenstudio-ge.com
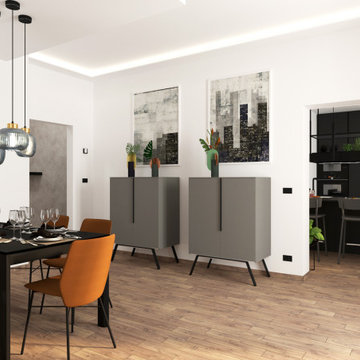
Il punto focale che ha ispirato la realizzazione di questi ambienti tramite ristrutturazione completa è stata L’importanza di crearvi all’interno dei veri e propri “mix d’effetto".
I colori scuri e l'abbianmento di metalo nero con rivestimento in mattoncini sbiancati vogliono cercare di trasportaci all'intermo dello stile industriale, senza però appesantire gli ambienti, infatti come si può vedere ci sono solo dei piccoli accenni.
Il tutto arricchitto da dettagli come la carta da parati, led ad incasso tramite controsoffitti e velette, illuminazione in vetro a sospensione sulla zona tavolo nella sala da pranzo formale ed la zona divano con a lato il termocamino che rendono la zona accogliente e calorosa.
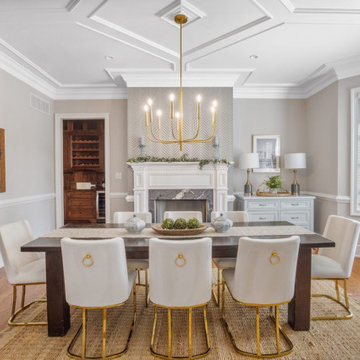
Large eclectic separate dining room in Philadelphia with beige walls, medium hardwood floors, a standard fireplace, a stone fireplace surround, brown floor, recessed and wallpaper.
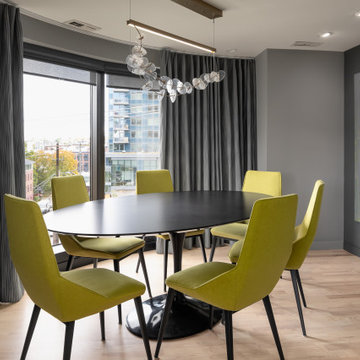
Color was used in a new way in Jane’s space, in larger blocks, rather than pops and splashes. She loves coming home to blues, greens, hot pink, black and white. Full Remodel by Belltown Design LLC, Photography by Julie Mannell Photography.
Dining Room Design Ideas with Recessed and Wallpaper
4