Dining Room Design Ideas with Wallpaper
Refine by:
Budget
Sort by:Popular Today
41 - 60 of 327 photos
Item 1 of 3
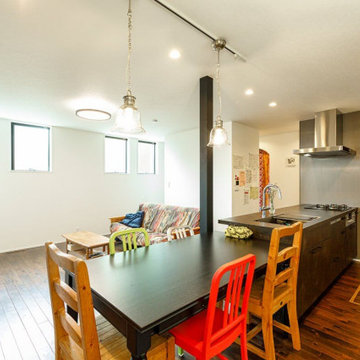
視線より高い位置に4連の窓を設けて明るさとプライバシーを両立しました。透明感のあるペンダントライトなど、奥様のこだわりのインテリアが映えます。
Design ideas for a mid-sized industrial open plan dining in Tokyo Suburbs with white walls, dark hardwood floors, brown floor, wallpaper and wallpaper.
Design ideas for a mid-sized industrial open plan dining in Tokyo Suburbs with white walls, dark hardwood floors, brown floor, wallpaper and wallpaper.
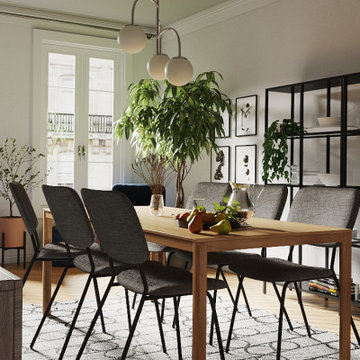
Inspiration for a small scandinavian dining room in Leipzig with beige walls, medium hardwood floors, beige floor, wallpaper and wallpaper.
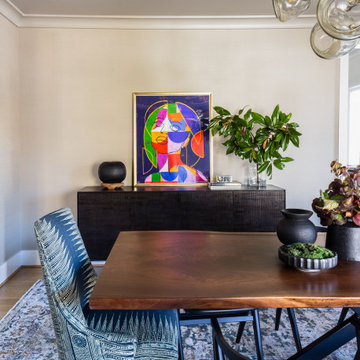
This is an example of a large eclectic separate dining room in DC Metro with beige walls, light hardwood floors, beige floor, wallpaper and wallpaper.
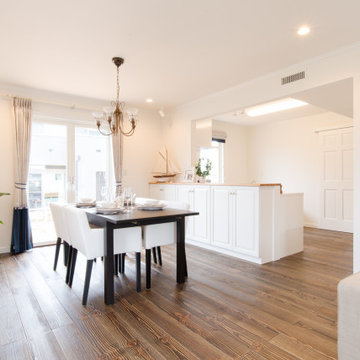
Design ideas for a large open plan dining in Other with white walls, dark hardwood floors, no fireplace, brown floor, wallpaper and wallpaper.
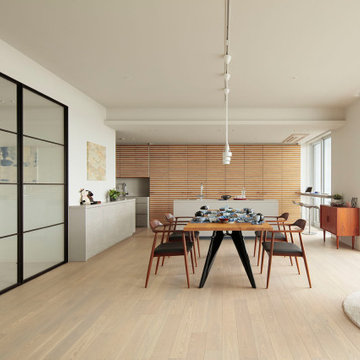
キッチンの背面のルーバー建具の中には収納を作りました。食器から書籍、書類など様々なものが収納できます。
Inspiration for a large modern open plan dining in Tokyo with white walls, light hardwood floors, beige floor, wallpaper and planked wall panelling.
Inspiration for a large modern open plan dining in Tokyo with white walls, light hardwood floors, beige floor, wallpaper and planked wall panelling.
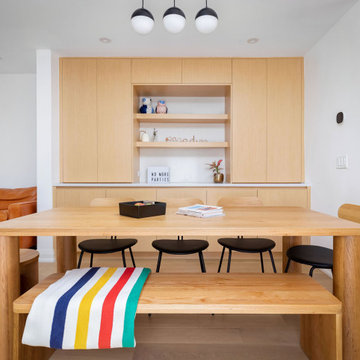
White oak kitchen cabinets in Toronto
Mid-sized modern dining room in Toronto with light hardwood floors, beige floor and wallpaper.
Mid-sized modern dining room in Toronto with light hardwood floors, beige floor and wallpaper.
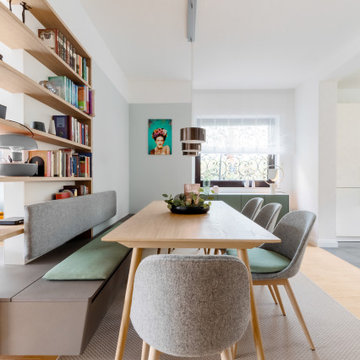
Design ideas for a large scandinavian dining room in Dusseldorf with grey walls, bamboo floors, a hanging fireplace, a metal fireplace surround, brown floor, wallpaper and wallpaper.
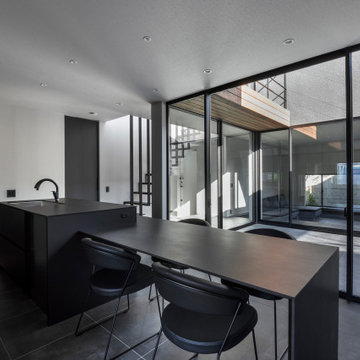
Design ideas for a mid-sized contemporary kitchen/dining combo in Tokyo Suburbs with grey walls, ceramic floors, no fireplace, black floor, wallpaper and wallpaper.
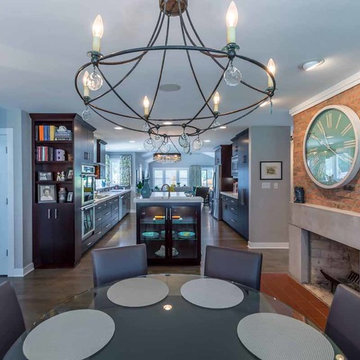
This family of 5 was quickly out-growing their 1,220sf ranch home on a beautiful corner lot. Rather than adding a 2nd floor, the decision was made to extend the existing ranch plan into the back yard, adding a new 2-car garage below the new space - for a new total of 2,520sf. With a previous addition of a 1-car garage and a small kitchen removed, a large addition was added for Master Bedroom Suite, a 4th bedroom, hall bath, and a completely remodeled living, dining and new Kitchen, open to large new Family Room. The new lower level includes the new Garage and Mudroom. The existing fireplace and chimney remain - with beautifully exposed brick. The homeowners love contemporary design, and finished the home with a gorgeous mix of color, pattern and materials.
The project was completed in 2011. Unfortunately, 2 years later, they suffered a massive house fire. The house was then rebuilt again, using the same plans and finishes as the original build, adding only a secondary laundry closet on the main level.
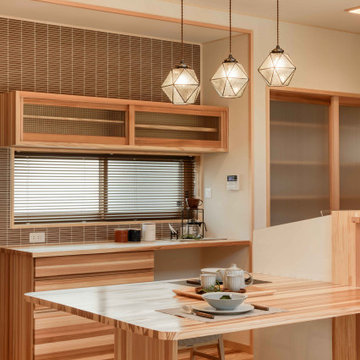
Inspiration for a mid-sized open plan dining in Other with brown walls, light hardwood floors, brown floor, wallpaper and wallpaper.
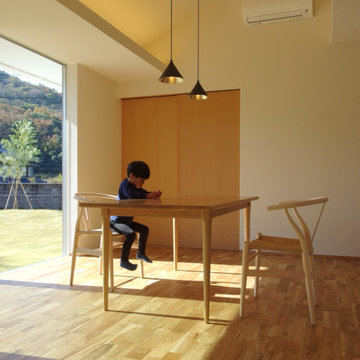
石巻平野町の家(豊橋市)ダイニング
This is an example of a mid-sized dining room in Other with white walls, medium hardwood floors, no fireplace, brown floor, wallpaper and wallpaper.
This is an example of a mid-sized dining room in Other with white walls, medium hardwood floors, no fireplace, brown floor, wallpaper and wallpaper.
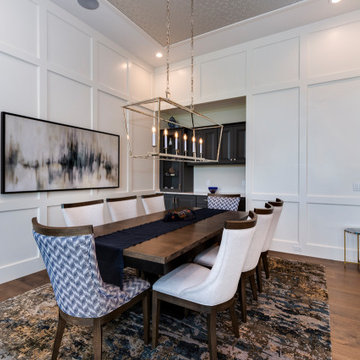
Open Concept Dining Room
Design ideas for a mid-sized traditional open plan dining in Other with white walls, dark hardwood floors, wallpaper and decorative wall panelling.
Design ideas for a mid-sized traditional open plan dining in Other with white walls, dark hardwood floors, wallpaper and decorative wall panelling.
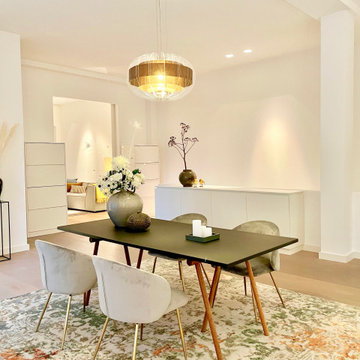
Einrichten einer Wohnung für den Verkauf
This is an example of a large contemporary open plan dining in Frankfurt with white walls, light hardwood floors, beige floor and wallpaper.
This is an example of a large contemporary open plan dining in Frankfurt with white walls, light hardwood floors, beige floor and wallpaper.
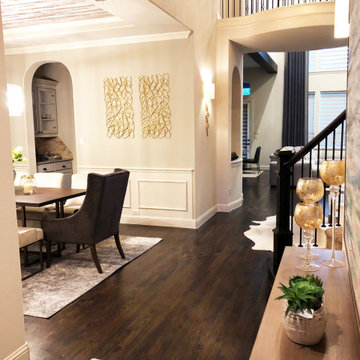
We created this beautiful high fashion living, formal dining and entry for a client who wanted just that... Soaring cellings called for a board and batten feature wall, crystal chandelier and 20-foot custom curtain panels with gold and acrylic rods.
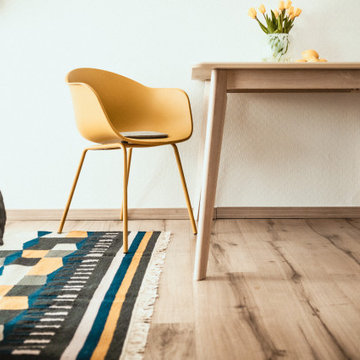
Urlaub machen wie zu Hause - oder doch mal ganz anders? Dieses Airbnb Appartement war mehr als in die Jahre gekommen und wir haben uns der Herausforderung angenommen, es in einen absoluten Wohlfühlort zu verwandeln. Einen Raumteiler für mehr Privatsphäre, neue Küchenmöbel für den urbanen City-Look und nette Aufmerksamkeiten für die Gäste, haben diese langweilige Appartement in eine absolute Lieblingsunterkunft in Top-Lage verwandelt. Und das es nun immer ausgebucht ist, spricht für sich oder?
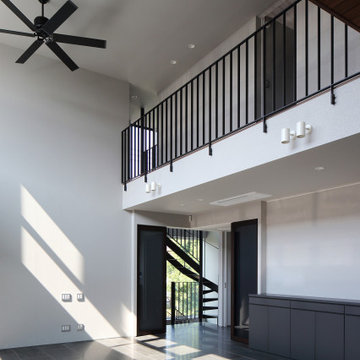
Expansive modern open plan dining in Other with white walls, porcelain floors, black floor, wallpaper and decorative wall panelling.
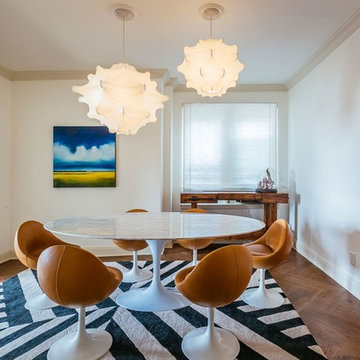
Lighting played a crucial part in the design process with various modern fixtures sprinkled throughout the space and played off the modern and vintage pieced we sourced for the client both from modern retailers as well as vintage showrooms in the US and Europe.
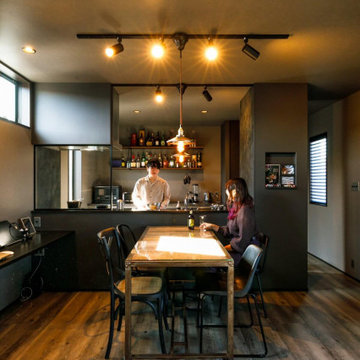
スポットライトやムーディーなペンダントライトなどで、まるでバーのように演出されたダイニングキッチン。夫婦二人で、仲良く食事を愉しまれています。
Mid-sized industrial open plan dining in Tokyo Suburbs with beige walls, medium hardwood floors, no fireplace, brown floor, wallpaper and wallpaper.
Mid-sized industrial open plan dining in Tokyo Suburbs with beige walls, medium hardwood floors, no fireplace, brown floor, wallpaper and wallpaper.
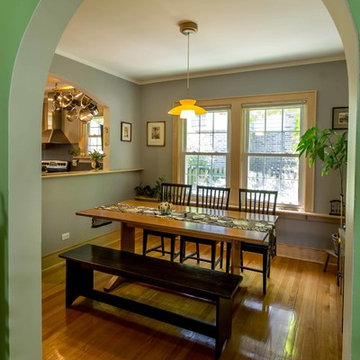
The back of this 1920s brick and siding Cape Cod gets a compact addition to create a new Family room, open Kitchen, Covered Entry, and Master Bedroom Suite above. European-styling of the interior was a consideration throughout the design process, as well as with the materials and finishes. The project includes all cabinetry, built-ins, shelving and trim work (even down to the towel bars!) custom made on site by the home owner.
Photography by Kmiecik Imagery
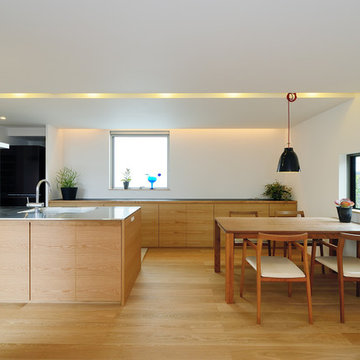
フラットな製作キッチンと並びで設けたダイニングスペース。天井を掘り込み、照明を仕込むことでスッキリとシンプルな天井面に仕上げました。食器棚はキッチン背面からダイニングまで延ばし、大きな収納量を確保しています。
Design ideas for a large scandinavian open plan dining in Other with white walls, medium hardwood floors, no fireplace, beige floor, wallpaper and wallpaper.
Design ideas for a large scandinavian open plan dining in Other with white walls, medium hardwood floors, no fireplace, beige floor, wallpaper and wallpaper.
Dining Room Design Ideas with Wallpaper
3