Dining Room Design Ideas with Wallpaper
Refine by:
Budget
Sort by:Popular Today
61 - 80 of 327 photos
Item 1 of 3
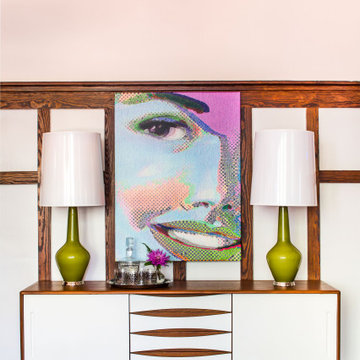
Photography: Jeff Herr
This is an example of a mid-sized modern dining room in Atlanta with white walls, medium hardwood floors and wallpaper.
This is an example of a mid-sized modern dining room in Atlanta with white walls, medium hardwood floors and wallpaper.
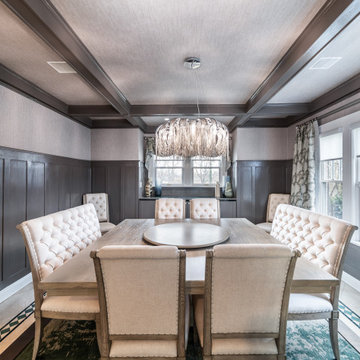
Inspiration for a large transitional separate dining room in New York with brown walls, marble floors, beige floor, wallpaper and wallpaper.
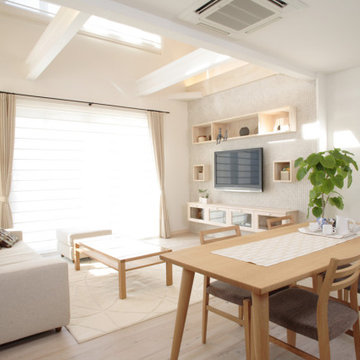
Photo of a large modern open plan dining in Other with white walls, light hardwood floors, no fireplace, white floor, wallpaper and wallpaper.
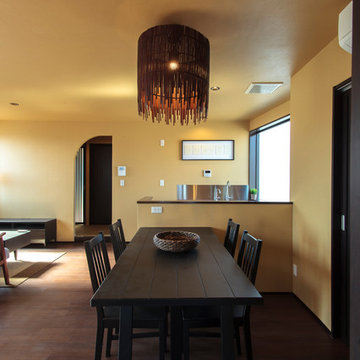
家具、照明はIKEAで和モダンコーディネート。
This is an example of a mid-sized asian open plan dining in Other with yellow walls, brown floor, wallpaper and wallpaper.
This is an example of a mid-sized asian open plan dining in Other with yellow walls, brown floor, wallpaper and wallpaper.

New Craftsman style home, approx 3200sf on 60' wide lot. Views from the street, highlighting front porch, large overhangs, Craftsman detailing. Photos by Robert McKendrick Photography.
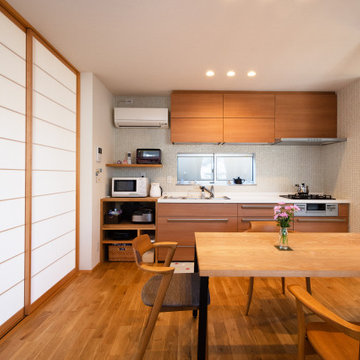
中世古の家(豊橋市)ダイニングキッチンです。障子により居間と間仕切りすることが出来ます。
Photo of a mid-sized modern kitchen/dining combo in Other with white walls, medium hardwood floors, no fireplace, wallpaper and wallpaper.
Photo of a mid-sized modern kitchen/dining combo in Other with white walls, medium hardwood floors, no fireplace, wallpaper and wallpaper.
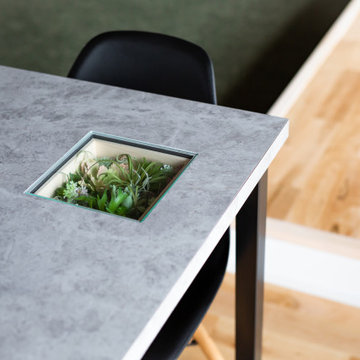
オリジナルで制作したダイニングテーブルには観葉植物を組み込み、緑を感じれる場所に。
内部の箱は取り換え可能で季節や行事によって食卓を飾り付けます
Mid-sized industrial kitchen/dining combo in Nagoya with beige walls, light hardwood floors, beige floor, wallpaper and wallpaper.
Mid-sized industrial kitchen/dining combo in Nagoya with beige walls, light hardwood floors, beige floor, wallpaper and wallpaper.
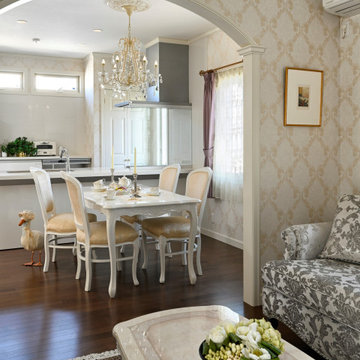
アーチの開口で緩やかに分かられたリビングとダイニング。
Mid-sized traditional open plan dining in Tokyo with beige walls, plywood floors, brown floor, wallpaper and wallpaper.
Mid-sized traditional open plan dining in Tokyo with beige walls, plywood floors, brown floor, wallpaper and wallpaper.
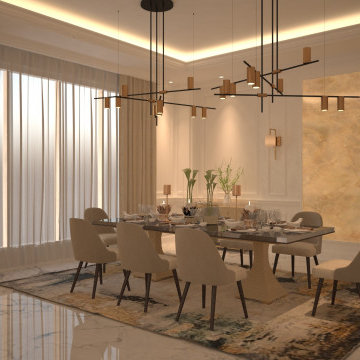
Photo of a large transitional kitchen/dining combo in Other with white walls, marble floors, white floor, wallpaper and panelled walls.
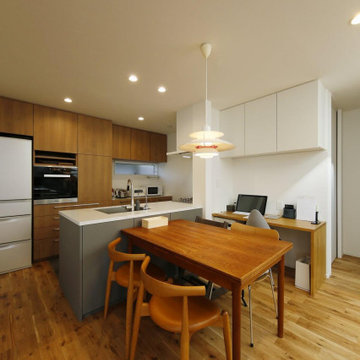
キッチン背面には、ビルトインタイプのオーブンレンジを設けた収納を造作しました。冷蔵庫も使用サイズを採寸しスッキリと収めています。ダイニングテーブルの奥は、テレワークもできる多目的カウンターを造作。
Design ideas for a mid-sized industrial open plan dining in Tokyo Suburbs with white walls, medium hardwood floors, brown floor, wallpaper and wallpaper.
Design ideas for a mid-sized industrial open plan dining in Tokyo Suburbs with white walls, medium hardwood floors, brown floor, wallpaper and wallpaper.
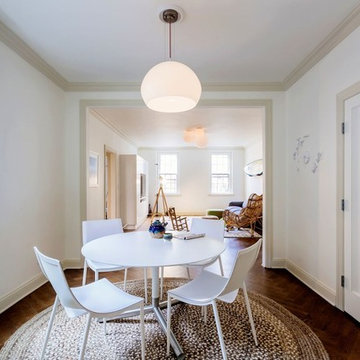
We gutted two bathrooms, combined two kitchens into one, installed new, walnut floors, furnished three bedrooms, a home office, a living room, dining and playroom.
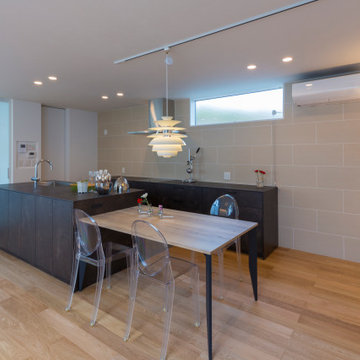
自然を感じられるダイニング
Inspiration for a mid-sized modern kitchen/dining combo in Other with white walls, medium hardwood floors, wallpaper and wallpaper.
Inspiration for a mid-sized modern kitchen/dining combo in Other with white walls, medium hardwood floors, wallpaper and wallpaper.
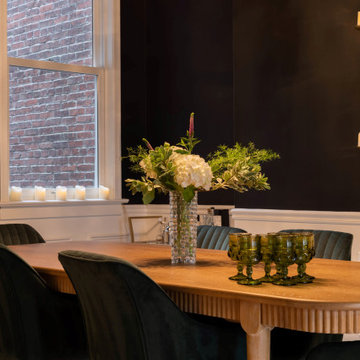
This is an example of a mid-sized transitional kitchen/dining combo in DC Metro with medium hardwood floors, brown floor, wallpaper and black walls.
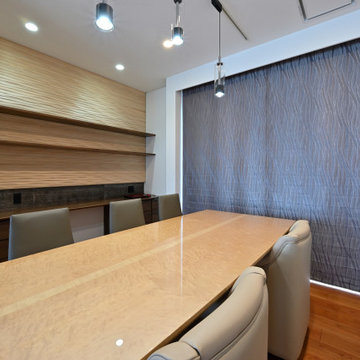
Photo of a mid-sized open plan dining in Other with multi-coloured walls, plywood floors, brown floor, wallpaper and planked wall panelling.
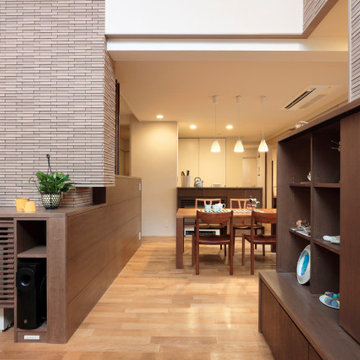
ダイニングの向こうに対面型キッチン。
This is an example of a large scandinavian open plan dining in Tokyo with white walls, medium hardwood floors, brown floor, wallpaper and brick walls.
This is an example of a large scandinavian open plan dining in Tokyo with white walls, medium hardwood floors, brown floor, wallpaper and brick walls.
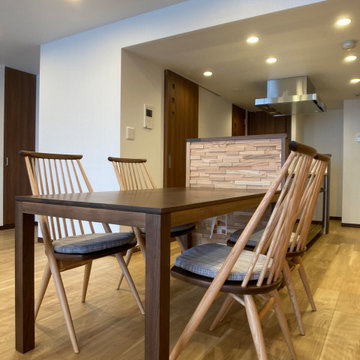
Mid-sized scandinavian open plan dining in Other with white walls, plywood floors, no fireplace, beige floor and wallpaper.
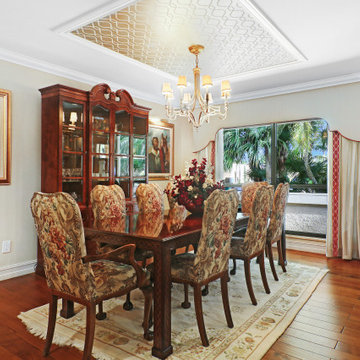
Formal Dining Room
Design ideas for a large traditional open plan dining in Miami with beige walls, dark hardwood floors, brown floor and wallpaper.
Design ideas for a large traditional open plan dining in Miami with beige walls, dark hardwood floors, brown floor and wallpaper.
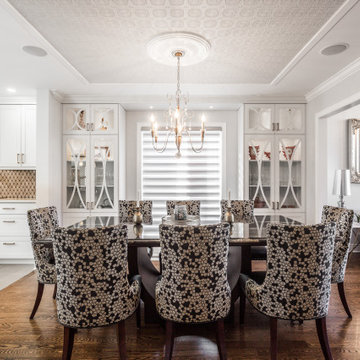
By incorporating these elements, you can create an elegant open concept formal living and dining area that seamlessly combines style, functionality, and sophistication.
Integrated Design: Ensure that the custom-built hutch and window bench are seamlessly integrated into the space. Coordinate the materials, finishes, and design details to match or complement the existing furniture and architectural elements. This will create a cohesive look and make the additions feel like they belong in the room.
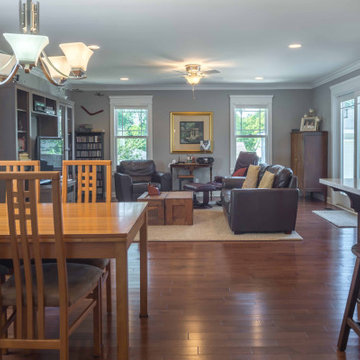
This is an example of a mid-sized transitional kitchen/dining combo in Chicago with grey walls, medium hardwood floors, no fireplace, brown floor, wallpaper and decorative wall panelling.
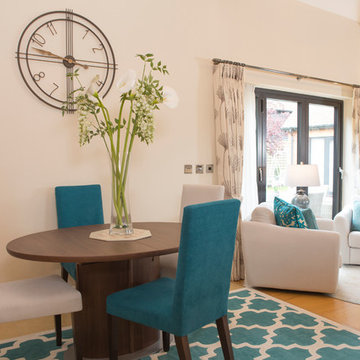
Inspiration for a contemporary open plan dining in Oxfordshire with beige walls, painted wood floors, brown floor, wallpaper and wallpaper.
Dining Room Design Ideas with Wallpaper
4