Dining Room Design Ideas with White Walls and Panelled Walls
Refine by:
Budget
Sort by:Popular Today
41 - 60 of 588 photos
Item 1 of 3
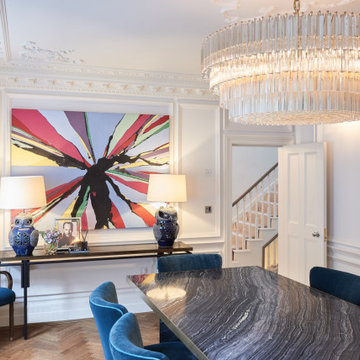
Photo of a mid-sized transitional separate dining room in London with white walls, medium hardwood floors, brown floor and panelled walls.
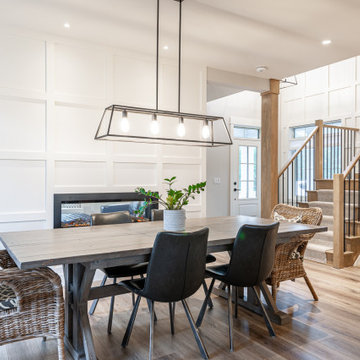
This is an example of a mid-sized transitional kitchen/dining combo in Toronto with white walls, laminate floors, a standard fireplace, brown floor and panelled walls.
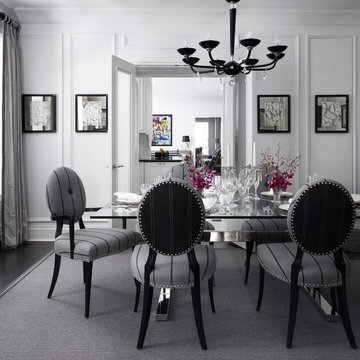
Werner Straube Photography
Photo of a mid-sized transitional kitchen/dining combo in Chicago with white walls, dark hardwood floors, brown floor, recessed and panelled walls.
Photo of a mid-sized transitional kitchen/dining combo in Chicago with white walls, dark hardwood floors, brown floor, recessed and panelled walls.
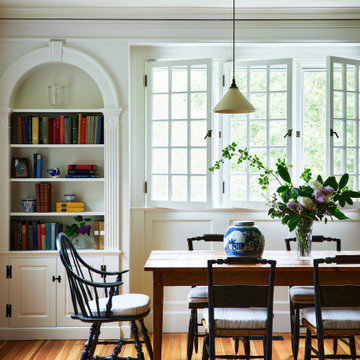
Dining room with built-in bookcase.
This is an example of a large beach style open plan dining in Manchester with white walls, medium hardwood floors and panelled walls.
This is an example of a large beach style open plan dining in Manchester with white walls, medium hardwood floors and panelled walls.
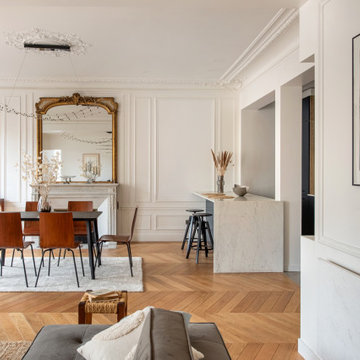
Transitional open plan dining in Paris with white walls, medium hardwood floors, brown floor and panelled walls.
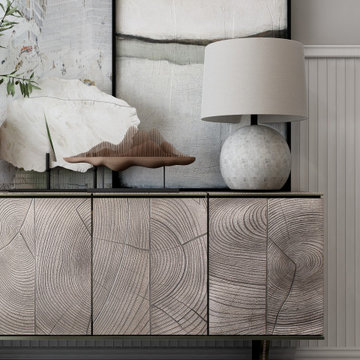
A modern farmhouse style dining room design featuring 8-person dining set with wood legs and a marble top table. This dining room presents a neutral color palette with pops of greenery a worm-colored rug and an exposed wood beam ceiling design.
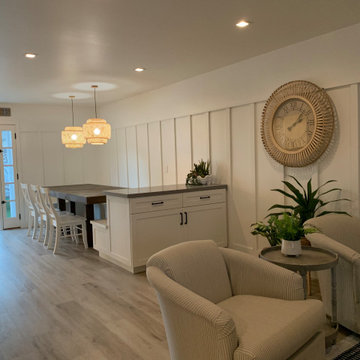
Dining room
Design ideas for a small beach style dining room in Orange County with white walls, vinyl floors, beige floor and panelled walls.
Design ideas for a small beach style dining room in Orange County with white walls, vinyl floors, beige floor and panelled walls.
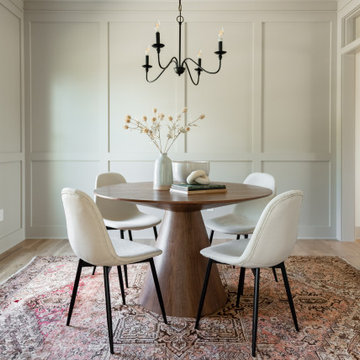
Inspiration for a transitional dining room in Milwaukee with white walls, light hardwood floors, beige floor and panelled walls.
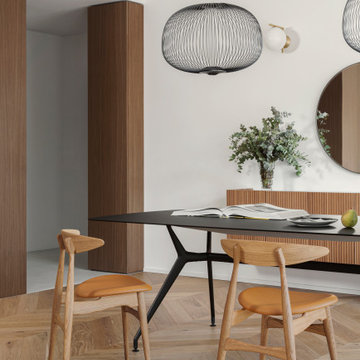
Vista zona pranzo con tavolo in vetro nero, mobile con nate in legno cannettato, lampade foscarini.
Ingresso in resina.
Design ideas for a large modern open plan dining in Milan with white walls, medium hardwood floors and panelled walls.
Design ideas for a large modern open plan dining in Milan with white walls, medium hardwood floors and panelled walls.
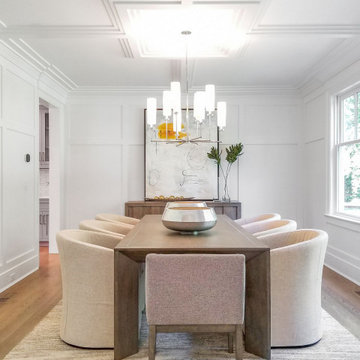
When beautiful architectural details are being accentuated with contemporary on trend staging it is called perfection in design. We picked up on the natural elements in the kitchen design and mudroom and incorporated natural elements into the staging design creating a soothing and sophisticated atmosphere. We take not just the buyers demographic,but also surroundings and architecture into consideration when designing our stagings.
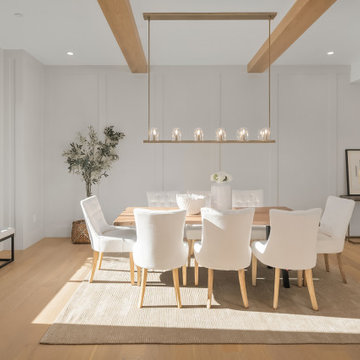
Photo of a large contemporary open plan dining in Seattle with white walls, light hardwood floors, exposed beam and panelled walls.
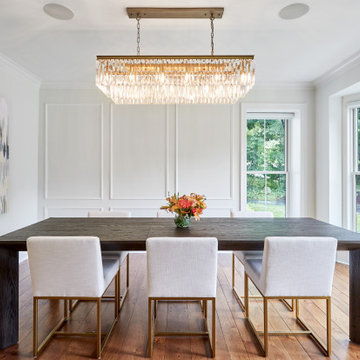
Photo of a mid-sized modern separate dining room in Cincinnati with white walls, medium hardwood floors, brown floor and panelled walls.
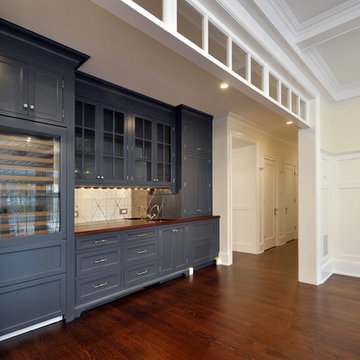
This custom made butlers pantry and wine center directly off the dining room creates an open space for entertaining.
This is an example of an expansive traditional kitchen/dining combo in Newark with white walls, dark hardwood floors, brown floor, recessed and panelled walls.
This is an example of an expansive traditional kitchen/dining combo in Newark with white walls, dark hardwood floors, brown floor, recessed and panelled walls.
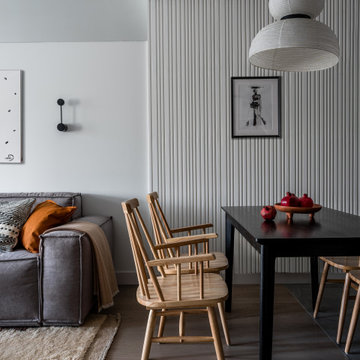
Зона столовой подчеркнута единственным в этом помещении подвесным светильником в стиле японских фонарей.
Mid-sized contemporary open plan dining in Moscow with white walls, medium hardwood floors, grey floor, recessed and panelled walls.
Mid-sized contemporary open plan dining in Moscow with white walls, medium hardwood floors, grey floor, recessed and panelled walls.
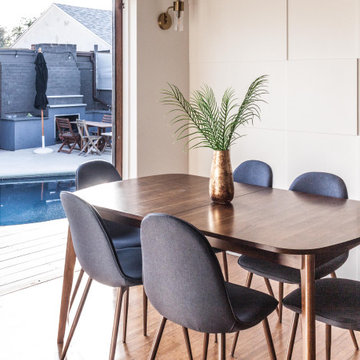
Mid-sized midcentury kitchen/dining combo in Los Angeles with white walls, medium hardwood floors, brown floor and panelled walls.
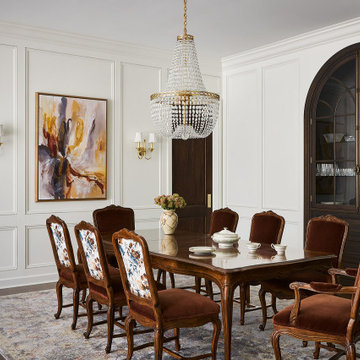
This is an example of a traditional separate dining room in Chicago with white walls, dark hardwood floors, brown floor and panelled walls.

A pair of brass swing arm wall sconces are mounted over custom built-in cabinets and stacked oak floating shelves. The texture and sheen of the square, hand-made, Zellige tile backsplash provides visual interest and design style while large windows offer spectacular views of the property creating an enjoyable and relaxed atmosphere for dining and entertaining.

Inspiration for a contemporary dining room in Houston with white walls, medium hardwood floors, brown floor and panelled walls.
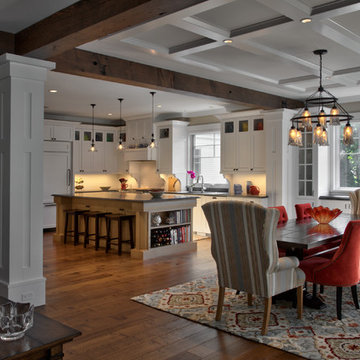
Saari & Forrai Photography
MSI Custom Homes, LLC
Photo of a large country kitchen/dining combo in Minneapolis with white walls, medium hardwood floors, no fireplace, brown floor, coffered and panelled walls.
Photo of a large country kitchen/dining combo in Minneapolis with white walls, medium hardwood floors, no fireplace, brown floor, coffered and panelled walls.
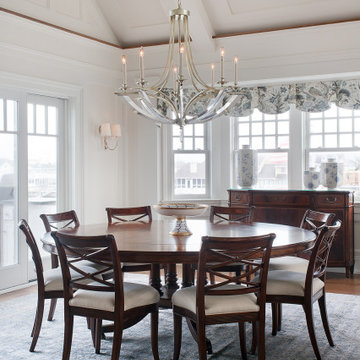
Transitional separate dining room in Philadelphia with white walls, medium hardwood floors, no fireplace, brown floor, vaulted and panelled walls.
Dining Room Design Ideas with White Walls and Panelled Walls
3