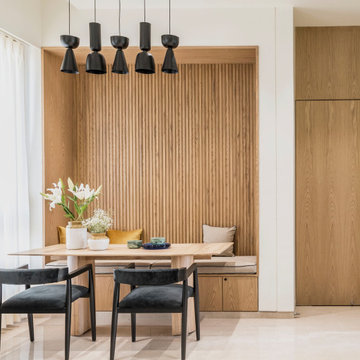Dining Room Design Ideas with White Walls and Wood Walls
Refine by:
Budget
Sort by:Popular Today
41 - 60 of 380 photos
Item 1 of 3
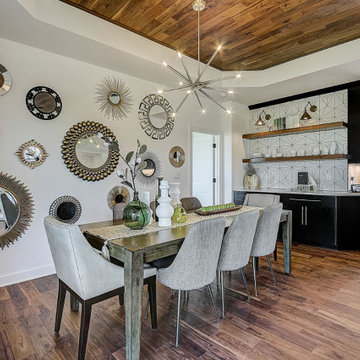
Open concept dining area with wall mirrors.
Mid-sized transitional open plan dining in Milwaukee with white walls, medium hardwood floors, brown floor, coffered and wood walls.
Mid-sized transitional open plan dining in Milwaukee with white walls, medium hardwood floors, brown floor, coffered and wood walls.
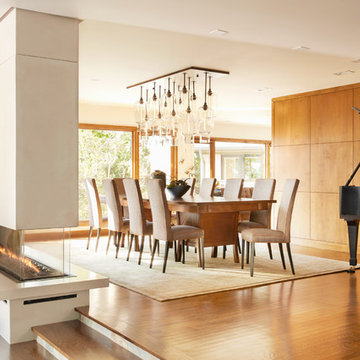
A modern glass fireplace an Ortal Space Creator 120 organically separates this sunken den and dining room. A set of three glazed vases in shades of amber, chartreuse and olive stand on the cream concrete hearth. Wide flagstone steps capped with oak slabs lead the way to the dining room. The base of the espresso stained dining table is accented with zebra wood and rests on an ombre rug in shades of soft green and orange. The table’s centerpiece is a hammered pot filled with greenery. Hanging above the table is a striking modern light fixture with glass globes. The ivory walls and ceiling are punctuated with warm, honey stained alder trim. Orange piping against a tone on tone chocolate fabric covers the dining chairs paying homage to the warm tones of the stained oak floor. The ebony chair legs coordinate with the black of the baby grand piano which stands at the ready for anyone eager to play the room a tune.
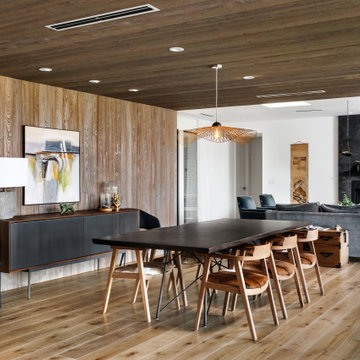
The living room flows directly into the dining room. A change in ceiling and wall finish provides a textural and color transition. The fireplace, clad in black Venetian Plaster, marks a central focus and a visual axis.
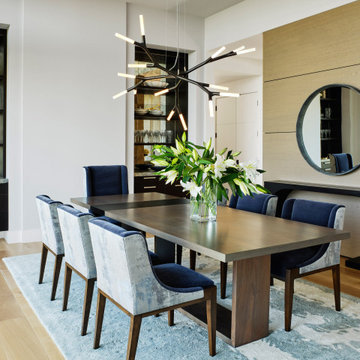
Again, indoor/outdoor living, achieved with 16’ of glass, half of which opens directly to the back yard. A space the owners could enjoy with family and friends. Outdoor kitchen is tucked conveniently against a wall outside, but out of view. Colors inspired by the outdoors—natural wood paneled wall, a free-standing element that separates dining room from foyer. We view the chandelier as reminiscent of coral and the tones of the dining chairs, rug, and Cielo Quartzite countertop on the built-ins reflecting those of the bay and sea. (The owners love the ocean.) The hand-silvered, antiqued mirror tile at the back of the built-ins, adds just a touch of glam, as does the jewel-like hardware on the cabinets
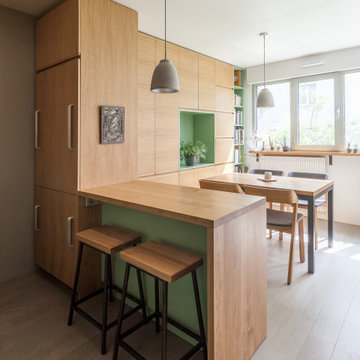
Vue depuis l'espace cuisine sur l'espace salle à manger, puis le toit-terrasse végétalisé par la fenêtre filante.
Inspiration for a small scandinavian kitchen/dining combo in Paris with white walls, painted wood floors, no fireplace, grey floor and wood walls.
Inspiration for a small scandinavian kitchen/dining combo in Paris with white walls, painted wood floors, no fireplace, grey floor and wood walls.

a formal dining room acts as a natural extension of the open kitchen and adjacent bar
Design ideas for a mid-sized open plan dining in Orange County with white walls, light hardwood floors, beige floor, vaulted and wood walls.
Design ideas for a mid-sized open plan dining in Orange County with white walls, light hardwood floors, beige floor, vaulted and wood walls.
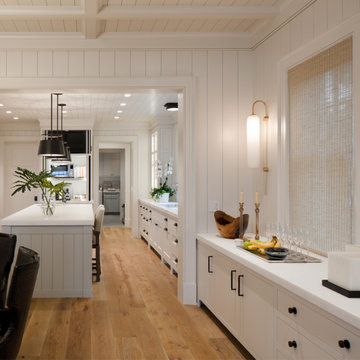
V-groove wood walls with wood beam ceiling continues through the dining room. Custom inset modern panel cabinetry adds storage and entertaining space to the open dining room

Custom dining room fireplace surround featuring authentic Moroccan zellige tiles. The fireplace is accented by a custom bench seat for the dining room. The surround expands to the wall to create a step which creates the new location for a home bar.
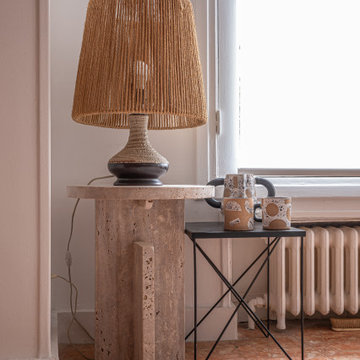
Projet livré fin novembre 2022, budget tout compris 100 000 € : un appartement de vieille dame chic avec seulement deux chambres et des prestations datées, à transformer en appartement familial de trois chambres, moderne et dans l'esprit Wabi-sabi : épuré, fonctionnel, minimaliste, avec des matières naturelles, de beaux meubles en bois anciens ou faits à la main et sur mesure dans des essences nobles, et des objets soigneusement sélectionnés eux aussi pour rappeler la nature et l'artisanat mais aussi le chic classique des ambiances méditerranéennes de l'Antiquité qu'affectionnent les nouveaux propriétaires.
La salle de bain a été réduite pour créer une cuisine ouverte sur la pièce de vie, on a donc supprimé la baignoire existante et déplacé les cloisons pour insérer une cuisine minimaliste mais très design et fonctionnelle ; de l'autre côté de la salle de bain une cloison a été repoussée pour gagner la place d'une très grande douche à l'italienne. Enfin, l'ancienne cuisine a été transformée en chambre avec dressing (à la place de l'ancien garde manger), tandis qu'une des chambres a pris des airs de suite parentale, grâce à une grande baignoire d'angle qui appelle à la relaxation.
Côté matières : du noyer pour les placards sur mesure de la cuisine qui se prolongent dans la salle à manger (avec une partie vestibule / manteaux et chaussures, une partie vaisselier, et une partie bibliothèque).
On a conservé et restauré le marbre rose existant dans la grande pièce de réception, ce qui a grandement contribué à guider les autres choix déco ; ailleurs, les moquettes et carrelages datés beiges ou bordeaux ont été enlevés et remplacés par du béton ciré blanc coco milk de chez Mercadier. Dans la salle de bain il est même monté aux murs dans la douche !
Pour réchauffer tout cela : de la laine bouclette, des tapis moelleux ou à l'esprit maison de vanaces, des fibres naturelles, du lin, de la gaze de coton, des tapisseries soixante huitardes chinées, des lampes vintage, et un esprit revendiqué "Mad men" mêlé à des vibrations douces de finca ou de maison grecque dans les Cyclades...
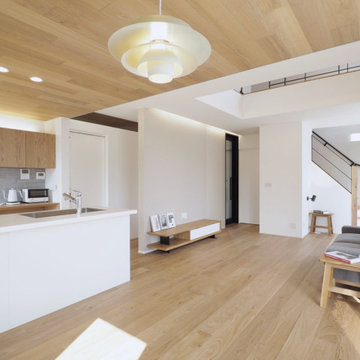
オークの素材感を空間に取り入れることで、シンプルな住まいにアクセントを加えました。
Mid-sized scandinavian open plan dining in Other with white walls, medium hardwood floors, no fireplace, brown floor, wood and wood walls.
Mid-sized scandinavian open plan dining in Other with white walls, medium hardwood floors, no fireplace, brown floor, wood and wood walls.
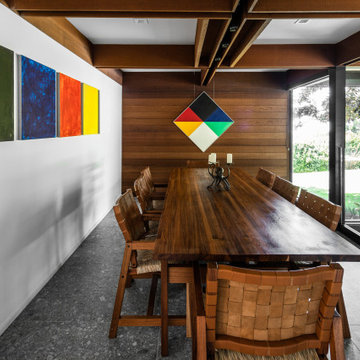
This is an example of a midcentury dining room in San Diego with white walls, grey floor, exposed beam and wood walls.
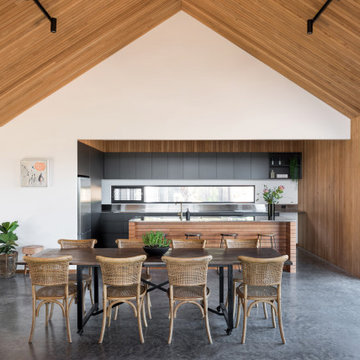
Photo of a country open plan dining in Perth with white walls, concrete floors, grey floor, vaulted, wood and wood walls.
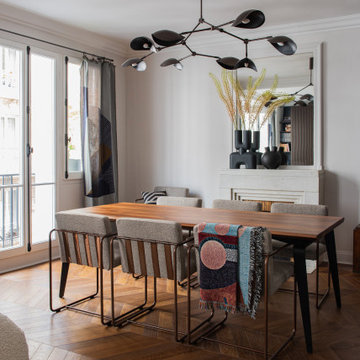
Inspiration for a large contemporary open plan dining in Paris with white walls, a standard fireplace and wood walls.
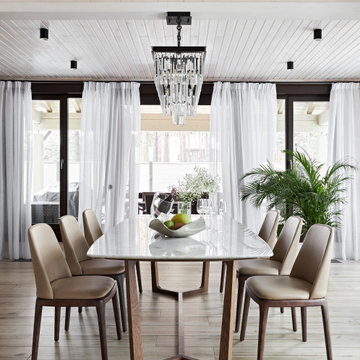
Большой стол с мраморной столешницей и мягкими креслами.
Mid-sized contemporary dining room in Saint Petersburg with white walls, medium hardwood floors, beige floor, wood and wood walls.
Mid-sized contemporary dining room in Saint Petersburg with white walls, medium hardwood floors, beige floor, wood and wood walls.
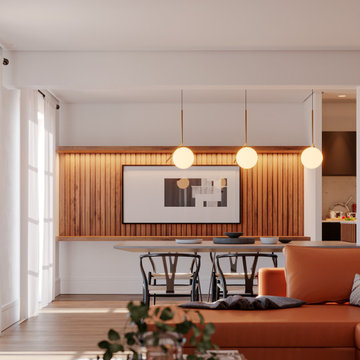
Mid-sized midcentury open plan dining in Munich with white walls, laminate floors, no fireplace, brown floor and wood walls.

With limited space, we added a built-in bench seat to create a cozy, comfortable eating area.
This is an example of a mid-sized midcentury dining room in Other with white walls, dark hardwood floors, brown floor, vaulted and wood walls.
This is an example of a mid-sized midcentury dining room in Other with white walls, dark hardwood floors, brown floor, vaulted and wood walls.
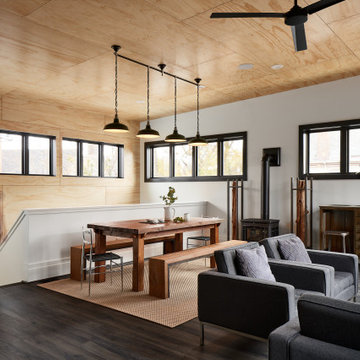
Inspiration for an industrial dining room in Other with white walls, vinyl floors, a wood stove, grey floor, wood and wood walls.
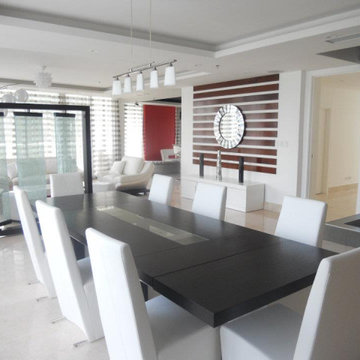
Larissa Sanabria
San Jose, CA 95120
Photo of a large modern open plan dining in San Francisco with white walls, marble floors, beige floor, vaulted and wood walls.
Photo of a large modern open plan dining in San Francisco with white walls, marble floors, beige floor, vaulted and wood walls.

Modern Dining Room in an open floor plan, sits between the Living Room, Kitchen and Backyard Patio. The modern electric fireplace wall is finished in distressed grey plaster. Modern Dining Room Furniture in Black and white is paired with a sculptural glass chandelier. Floor to ceiling windows and modern sliding glass doors expand the living space to the outdoors.
Dining Room Design Ideas with White Walls and Wood Walls
3
