Dining Room Design Ideas with White Walls and Wood Walls
Refine by:
Budget
Sort by:Popular Today
61 - 80 of 380 photos
Item 1 of 3
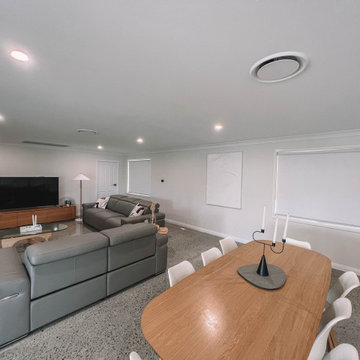
After the second fallout of the Delta Variant amidst the COVID-19 Pandemic in mid 2021, our team working from home, and our client in quarantine, SDA Architects conceived Japandi Home.
The initial brief for the renovation of this pool house was for its interior to have an "immediate sense of serenity" that roused the feeling of being peaceful. Influenced by loneliness and angst during quarantine, SDA Architects explored themes of escapism and empathy which led to a “Japandi” style concept design – the nexus between “Scandinavian functionality” and “Japanese rustic minimalism” to invoke feelings of “art, nature and simplicity.” This merging of styles forms the perfect amalgamation of both function and form, centred on clean lines, bright spaces and light colours.
Grounded by its emotional weight, poetic lyricism, and relaxed atmosphere; Japandi Home aesthetics focus on simplicity, natural elements, and comfort; minimalism that is both aesthetically pleasing yet highly functional.
Japandi Home places special emphasis on sustainability through use of raw furnishings and a rejection of the one-time-use culture we have embraced for numerous decades. A plethora of natural materials, muted colours, clean lines and minimal, yet-well-curated furnishings have been employed to showcase beautiful craftsmanship – quality handmade pieces over quantitative throwaway items.
A neutral colour palette compliments the soft and hard furnishings within, allowing the timeless pieces to breath and speak for themselves. These calming, tranquil and peaceful colours have been chosen so when accent colours are incorporated, they are done so in a meaningful yet subtle way. Japandi home isn’t sparse – it’s intentional.
The integrated storage throughout – from the kitchen, to dining buffet, linen cupboard, window seat, entertainment unit, bed ensemble and walk-in wardrobe are key to reducing clutter and maintaining the zen-like sense of calm created by these clean lines and open spaces.
The Scandinavian concept of “hygge” refers to the idea that ones home is your cosy sanctuary. Similarly, this ideology has been fused with the Japanese notion of “wabi-sabi”; the idea that there is beauty in imperfection. Hence, the marriage of these design styles is both founded on minimalism and comfort; easy-going yet sophisticated. Conversely, whilst Japanese styles can be considered “sleek” and Scandinavian, “rustic”, the richness of the Japanese neutral colour palette aids in preventing the stark, crisp palette of Scandinavian styles from feeling cold and clinical.
Japandi Home’s introspective essence can ultimately be considered quite timely for the pandemic and was the quintessential lockdown project our team needed.

In this modern dining room, a medley of greenery sprouts from a hammered charcoal vase at the center of an espresso stained table. The table is illuminated by a modern light fixture, composed of hand-blown clear glass globes. Espresso gives way to chocolate in the tone on tone upholstery of the dining chairs. The orange piping of the chairs gives a nod to the contemporary artwork hanging on a far wall in the sitting area. The sitting area is also furnished with a pair of recliners with walnut stained frames and olive leather. Opposite the recliners is a tufted back sofa upholstered in linen and accented with copper suede pillows. A bronze metal cocktail table rests in front of the sofa while a wood floor lamp with ivory shade stands to the side. A Persian wool rug in shades of amber, green and cream ties the space together. The ivory walls and ceiling are accented by honey stained alder trim, a color that continues via a paneled wall separates the dining room from the kitchen.
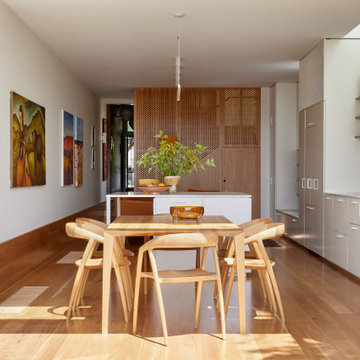
Hood House is a playful protector that respects the heritage character of Carlton North whilst celebrating purposeful change. It is a luxurious yet compact and hyper-functional home defined by an exploration of contrast: it is ornamental and restrained, subdued and lively, stately and casual, compartmental and open.
For us, it is also a project with an unusual history. This dual-natured renovation evolved through the ownership of two separate clients. Originally intended to accommodate the needs of a young family of four, we shifted gears at the eleventh hour and adapted a thoroughly resolved design solution to the needs of only two. From a young, nuclear family to a blended adult one, our design solution was put to a test of flexibility.
The result is a subtle renovation almost invisible from the street yet dramatic in its expressive qualities. An oblique view from the northwest reveals the playful zigzag of the new roof, the rippling metal hood. This is a form-making exercise that connects old to new as well as establishing spatial drama in what might otherwise have been utilitarian rooms upstairs. A simple palette of Australian hardwood timbers and white surfaces are complimented by tactile splashes of brass and rich moments of colour that reveal themselves from behind closed doors.
Our internal joke is that Hood House is like Lazarus, risen from the ashes. We’re grateful that almost six years of hard work have culminated in this beautiful, protective and playful house, and so pleased that Glenda and Alistair get to call it home.
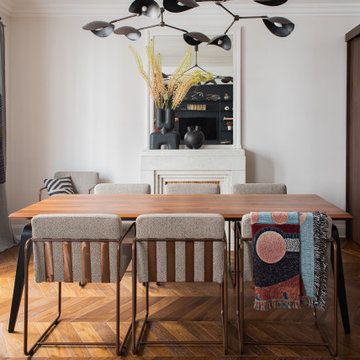
Large contemporary open plan dining in Paris with white walls, a standard fireplace and wood walls.
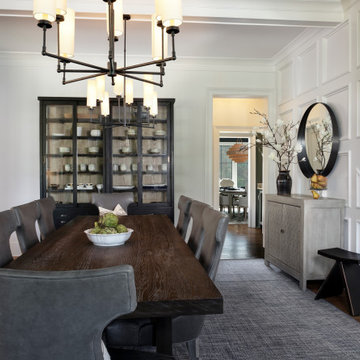
This is an example of a mid-sized transitional kitchen/dining combo in Atlanta with white walls, medium hardwood floors, no fireplace, brown floor, exposed beam and wood walls.
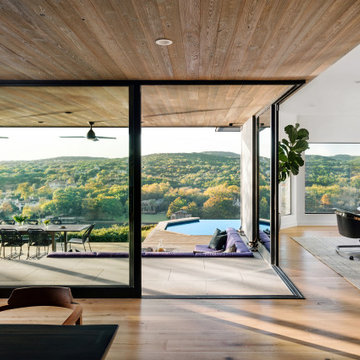
At the junction of the dining, kitchen and breakfast spaces a sliding corner door invites the exterior in, effectively creating a seamless larger space between out of the four. A confluence of spaces, each its own, yet harmoniously
invisibly bound.
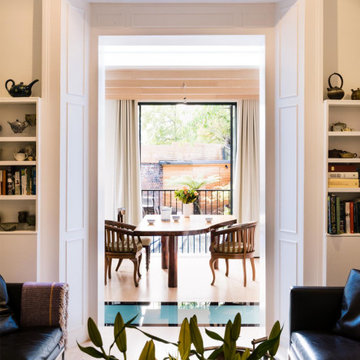
The proposal extends an existing three bedroom flat at basement and ground floor level at the bottom of this Hampstead townhouse.
Working closely with the conservation area constraints the design uses simple proposals to reflect the existing building behind, creating new kitchen and dining rooms, new basement bedrooms and ensuite bathrooms.
The new dining space uses a slim framed pocket sliding door system so the doors disappear when opened to create a Juliet balcony overlooking the garden.
A new master suite with walk-in wardrobe and ensuite is created in the basement level as well as an additional guest bedroom with ensuite.
Our role is for holistic design services including interior design and specifications with design management and contract administration during construction.
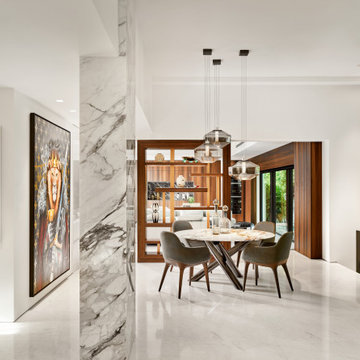
modern breakfast room , minnotti dining table ,artefacto dining chairs, Minotti light fixtures marble columns
walnut wwod ,art
Photo of a large contemporary dining room in Other with white walls, marble floors, white floor, coffered and wood walls.
Photo of a large contemporary dining room in Other with white walls, marble floors, white floor, coffered and wood walls.
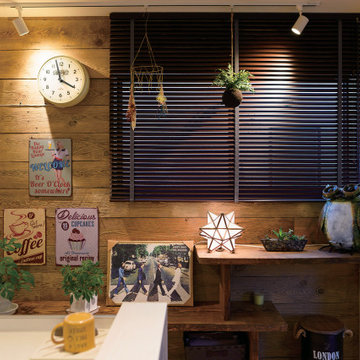
ヴィンテージライクなキッチンとダイニング。レンガ長のクロスや照明、時計などの空間演出も「サードカフェ」の提案。
Photo of a country kitchen/dining combo in Fukuoka with white walls, light hardwood floors, wallpaper and wood walls.
Photo of a country kitchen/dining combo in Fukuoka with white walls, light hardwood floors, wallpaper and wood walls.

A modern glass fireplace an Ortal Space Creator 120 organically separates this sunken den and dining room. Wide flagstone steps capped with oak slabs lead the way to the dining room. The base of the espresso stained dining table is accented with zebra wood and rests on an ombre rug in shades of soft green and orange. Hanging above the table is a striking modern light fixture with glass globes. The ivory walls and ceiling are punctuated with warm, honey stained alder trim. Orange piping against a tone on tone chocolate fabric covers the dining chairs paying homage to the warm tones of the stained oak floor.

Our designer transformed this open-concept dining room into an elegant yet relaxed gathering space. At the heart lies a reclaimed oak dining table, its rich texture a contrast to the sleek white linen chairs. A carefully selected rug unifies the setting, while a brass chandelier adds a touch of modern luxury. The walls feature vintage Field and Stream magazine covers, lending a nod to classic Americana. The end result is a dining room where every meal feels like an occasion, but every guest feels at home.
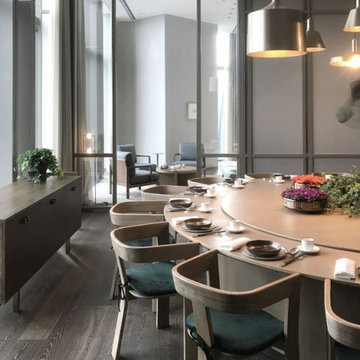
Each private dining room uses hand painted silk screens to add to the romance and intimacy.
Photo of a mid-sized asian separate dining room in New York with white walls, dark hardwood floors, no fireplace, brown floor, coffered and wood walls.
Photo of a mid-sized asian separate dining room in New York with white walls, dark hardwood floors, no fireplace, brown floor, coffered and wood walls.
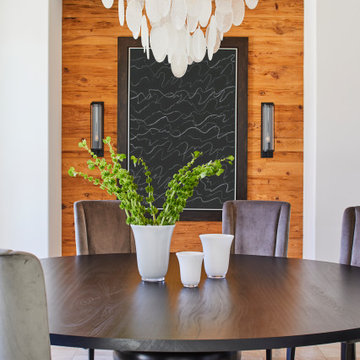
Our Ridgewood Estate project is a new build custom home located on acreage with a lake. It is filled with luxurious materials and family friendly details. This is the transitional style dining room.
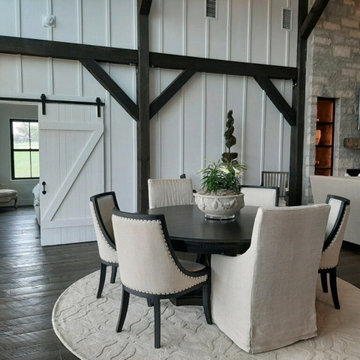
Dining Room
Inspiration for a mid-sized country kitchen/dining combo in Austin with white walls, dark hardwood floors, brown floor, exposed beam and wood walls.
Inspiration for a mid-sized country kitchen/dining combo in Austin with white walls, dark hardwood floors, brown floor, exposed beam and wood walls.
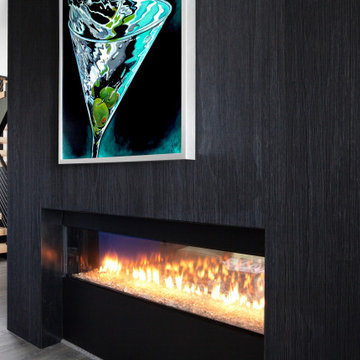
Two-sided gas fireplace clad in charred wood (shou sugi ban) siding + custom open riser stair with Eastern White Pine stair treads and open riser with cable rail system and luxury vinlyl tile flooring - HLODGE - Unionville, IN - Lake Lemon - HAUS | Architecture For Modern Lifestyles (architect + photographer) - WERK | Building Modern (builder)
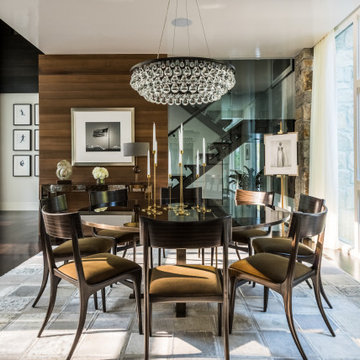
Design ideas for a large contemporary open plan dining in Atlanta with white walls, dark hardwood floors, brown floor and wood walls.

Custom dining room fireplace surround featuring authentic Moroccan zellige tiles. The fireplace is accented by a custom bench seat for the dining room. The surround expands to the wall to create a step which creates the new location for a home bar.
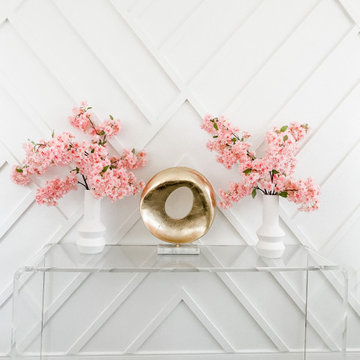
Photo of a mid-sized modern separate dining room in Houston with white walls, medium hardwood floors, grey floor and wood walls.
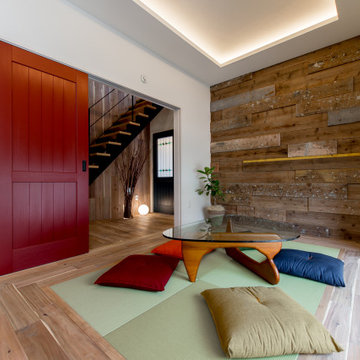
大阪府吹田市「ABCハウジング千里住宅公園」にOPENした「千里展示場」は、2つの表情を持ったユニークな外観に、懐かしいのに新しい2つの玄関を結ぶ広大な通り土間、広くて開放的な空間を実現するハーフ吹抜のあるリビングや、お子様のプレイスポットとして最適なスキップフロアによる階段家具で上がるロフト、約28帖の広大な小屋裏収納、標準天井高である2.45mと比べて0.3mも高い天井高を1階全室で実現した「高い天井の家〜 MOMIJI HIGH 〜」仕様、SI設計の採用により家族の成長と共に変化する柔軟性の設計等、実際の住まいづくりに役立つアイディア満載のモデルハウスです。ご来場予約はこちらから https://www.ai-design-home.co.jp/cgi-bin/reservation/index.html
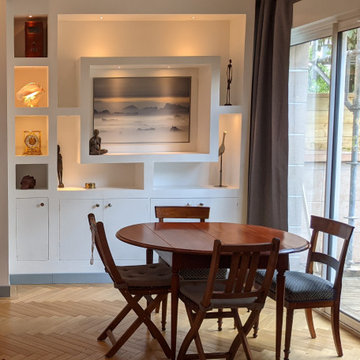
bibliothèque réalisée sur mesure dans le salon, avec éclairage intégré
This is an example of a mid-sized traditional open plan dining in Paris with white walls, light hardwood floors, beige floor, wood walls and a standard fireplace.
This is an example of a mid-sized traditional open plan dining in Paris with white walls, light hardwood floors, beige floor, wood walls and a standard fireplace.
Dining Room Design Ideas with White Walls and Wood Walls
4