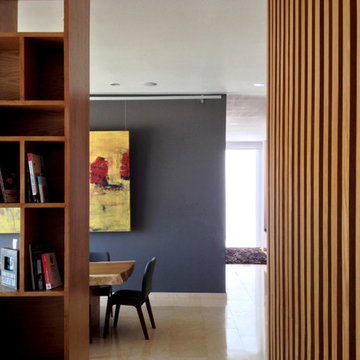Dining Room Design Ideas with Yellow Floor
Refine by:
Budget
Sort by:Popular Today
201 - 220 of 495 photos
Item 1 of 2
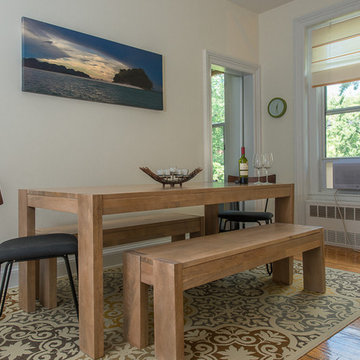
Stephen Braccioforte
This is an example of a mid-sized transitional dining room in New York with yellow walls, medium hardwood floors, no fireplace and yellow floor.
This is an example of a mid-sized transitional dining room in New York with yellow walls, medium hardwood floors, no fireplace and yellow floor.
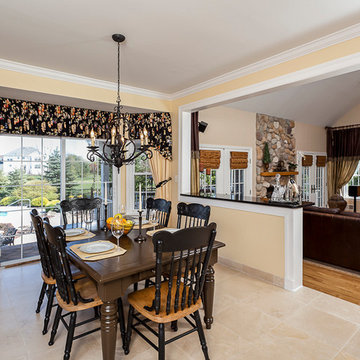
Photo of a small traditional open plan dining in New York with beige walls, ceramic floors, no fireplace and yellow floor.
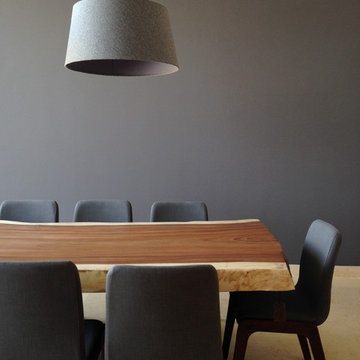
Pupe Fabre
This is an example of a large dining room in Other with grey walls and yellow floor.
This is an example of a large dining room in Other with grey walls and yellow floor.
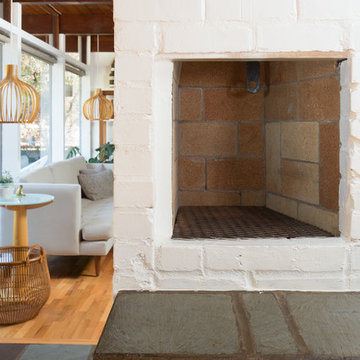
Photography by Alex Crook
www.alexcrook.com
Small midcentury kitchen/dining combo in Seattle with black walls, medium hardwood floors, a two-sided fireplace, a brick fireplace surround and yellow floor.
Small midcentury kitchen/dining combo in Seattle with black walls, medium hardwood floors, a two-sided fireplace, a brick fireplace surround and yellow floor.
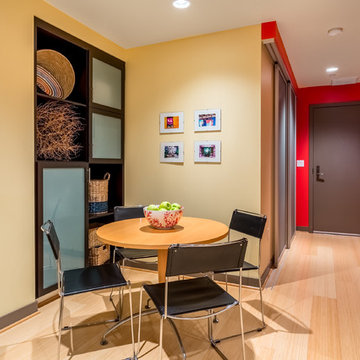
Clever open and closed storage fosters the beauty of decoration and the necessity for stashing auxiliary utilitarian appliances in the dining area.
This is an example of a small contemporary kitchen/dining combo in Seattle with yellow walls, bamboo floors and yellow floor.
This is an example of a small contemporary kitchen/dining combo in Seattle with yellow walls, bamboo floors and yellow floor.
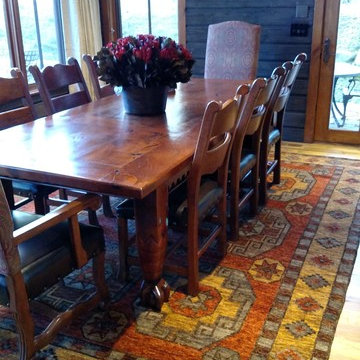
Private home design
This is an example of a large traditional kitchen/dining combo in Denver with black walls, light hardwood floors and yellow floor.
This is an example of a large traditional kitchen/dining combo in Denver with black walls, light hardwood floors and yellow floor.
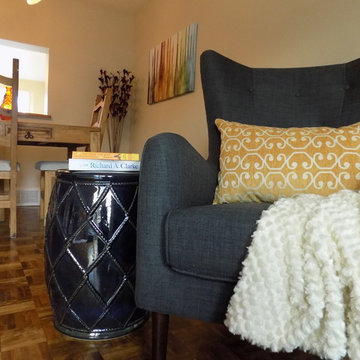
In home selling, colour matters. Our team will help you choose the best colours to work with your home’s fixed elements and help you neutralize your living spaces through paint and/or design to broaden your home’s appeal and ensure that buyers’ eyes are drawn to your home’s selling features.
Photo Credits: Four Corners Home Solutions
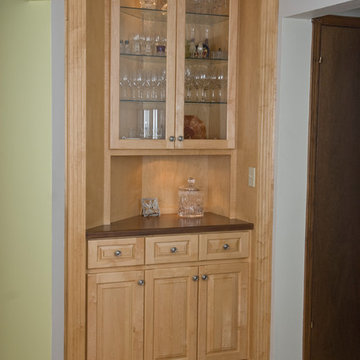
Photo of a small kitchen/dining combo in Other with yellow walls, light hardwood floors and yellow floor.
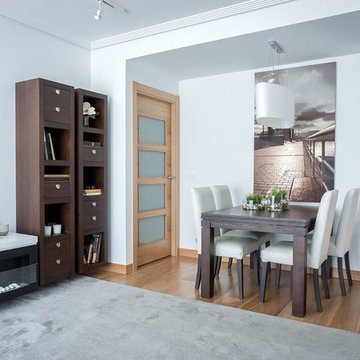
This is an example of a mid-sized modern open plan dining in Bilbao with white walls, light hardwood floors, a ribbon fireplace, a metal fireplace surround and yellow floor.
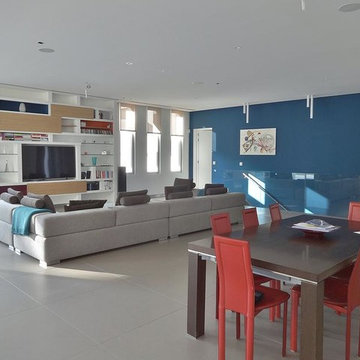
Grande salle à manger intégrée au séjour
This is an example of a large eclectic dining room in Marseille with blue walls and yellow floor.
This is an example of a large eclectic dining room in Marseille with blue walls and yellow floor.
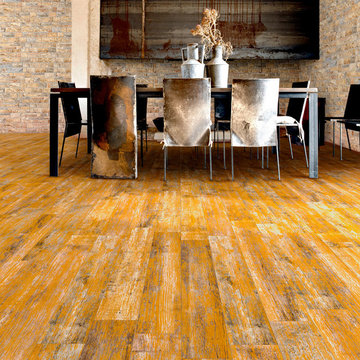
These elegant porcelain tiles simulate the warm look of a European barn which through age, wear and environment have naturally pealed back layers of it’s colorful paint, and have a near perfect wood appearance. They are formatted in common wood plank dimensions to complete the overall appearance. The combination of the colors in this series transmits both sophisticated and comfortable atmospheres thanks to their aged look and warm tactile feel. These tiles are resistant to scratch, wear, and temperature changes and are suitable for both walls and floors.
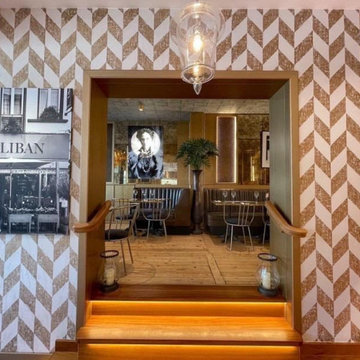
la continuation du projet du restaurant @olibanbruxelles où suis heureuse de faire partie de ce magnifique projet à Bruxeles d’un restaurant libanais du luxe, en étant dans l’équipe du bureau architectural « EGP » (conception du design, plans d’exécution, 3D, management du projet, suivi du client)
Les participants du projet :
- le constructeur belge +clim +gros œuvres : NNConstruct
- L’architect DPLG en Belgique : Jean-Michel De HAAN
- Cuisinist (cuisine professionnelle en inox avec la système de cuisson, ventilation (hotte), réfrigération etc : DISTRINOX
- Minueserie italienne, réalisation de la decoration murale (les murs, l’escalier en bois, l’habillage du bar etc, panneaux muraux, miroirs et ): ROBERTO GIRAUDO
Le projet a été réalisé pendant la confinement. Merci beaucoup à tous pour le travail et félicitation pour l’ouverture. L’ambiance est magique, le project est complètement réussi !
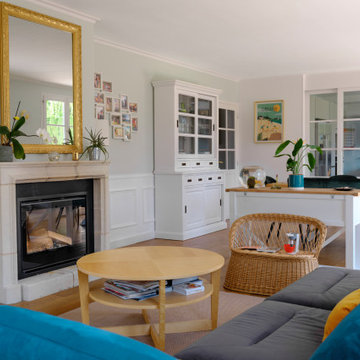
AMÉNAGEMENT D’UNE PIÈCE DE VIE
Pour ce projet, mes clients souhaitaient une ambiance douce et épurée inspirée des grands horizons maritimes avec une tonalité naturelle.
Le point de départ étant le canapé à conserver, nous avons commencé par mieux définir les espaces de vie tout en intégrant un piano et un espace lecture.
Ainsi, la salle à manger se trouve naturellement près de la cuisine qui peut être isolée par une double cloison verrière coulissante. La généreuse table en chêne est accompagnée de différentes assises en velours vert foncé. Une console marque la séparation avec le salon qui occupe tout l’espace restant. Le canapé est positionné en ilôt afin de faciliter la circulation et rendre l’espace encore plus aéré. Le piano s’appuie contre un mur entre les deux fenêtres près du coin lecture.
La cheminée gagne un insert et son manteau est mis en valeur par la couleur douce des murs et les moulures au plafond.
Les murs sont peints d’un vert pastel très doux auquel on a ajouté un sous bassement mouluré. Afin de créer une jolie perspective, le mur du fond de cette pièce en longueur est recouvert d’un papier peint effet papier déchiré évoquant tout autant la mer que des collines, pour un effet nature reprenant les couleurs du projet.
Enfin, l’ensemble est mis en lumière sans éblouir par un jeu d’appliques rondes blanches et dorées.
Crédit photos: Caroline GASCH
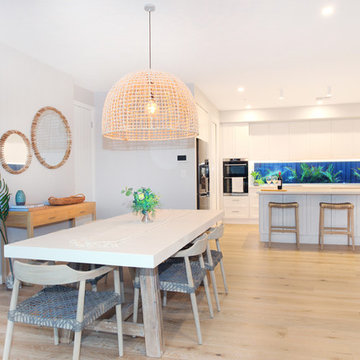
Mid-sized beach style open plan dining in Sunshine Coast with white walls, vinyl floors and yellow floor.
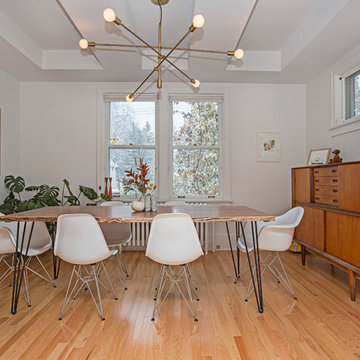
Leah Rae Photography
Photo of a mid-sized transitional separate dining room in Edmonton with white walls, medium hardwood floors and yellow floor.
Photo of a mid-sized transitional separate dining room in Edmonton with white walls, medium hardwood floors and yellow floor.
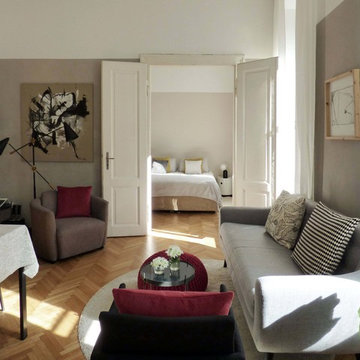
Design ideas for a mid-sized contemporary open plan dining in Other with medium hardwood floors and yellow floor.
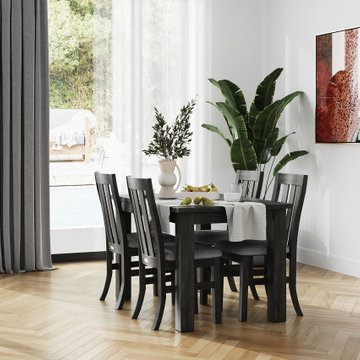
This is an example of a large contemporary open plan dining in Other with white walls, light hardwood floors, no fireplace and yellow floor.
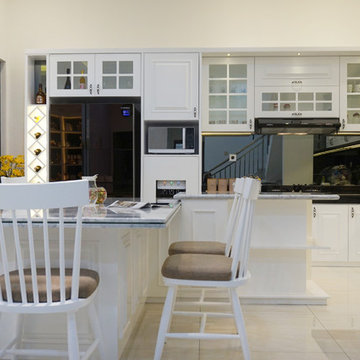
Photo of a mid-sized traditional kitchen/dining combo in Other with white walls, ceramic floors, no fireplace and yellow floor.
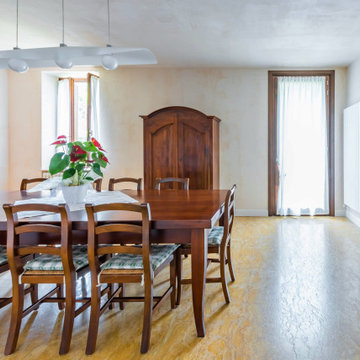
Photo of a large traditional separate dining room in Other with beige walls, marble floors, a wood stove and yellow floor.
Dining Room Design Ideas with Yellow Floor
11
