Dining Room Design Ideas with Yellow Floor
Refine by:
Budget
Sort by:Popular Today
221 - 240 of 495 photos
Item 1 of 2
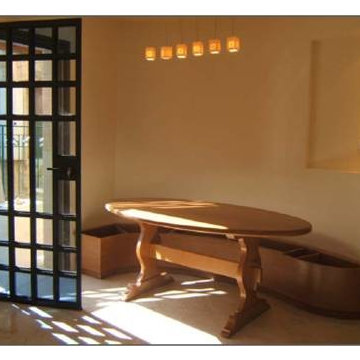
Small contemporary open plan dining in Other with beige walls, limestone floors and yellow floor.
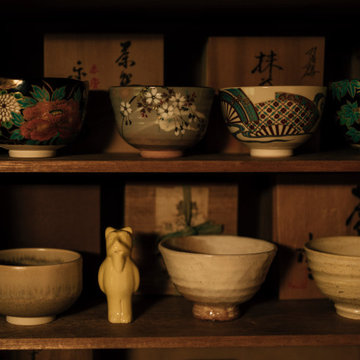
The Japanese tea ceremony is called "sado," literally "the way of tea." Originating in the 16th century, it is a highly ritualized meditative experience that reflects the principles of harmony, respect, purity, and tranquility. From that time to this day, this action has been the center of the Japanese spiritual life.
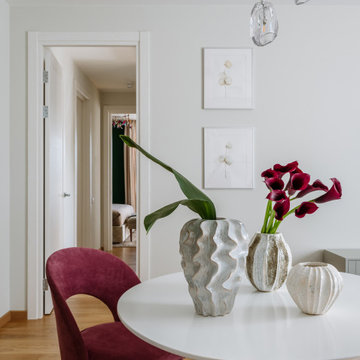
Design ideas for a mid-sized transitional open plan dining in Moscow with grey walls, medium hardwood floors and yellow floor.
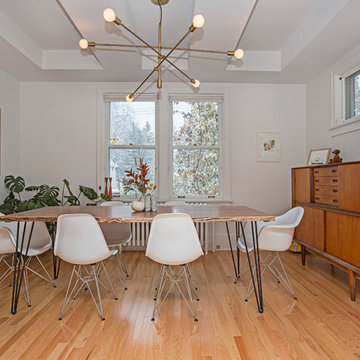
Leah Rae Photography
Photo of a mid-sized transitional separate dining room in Edmonton with white walls, medium hardwood floors and yellow floor.
Photo of a mid-sized transitional separate dining room in Edmonton with white walls, medium hardwood floors and yellow floor.
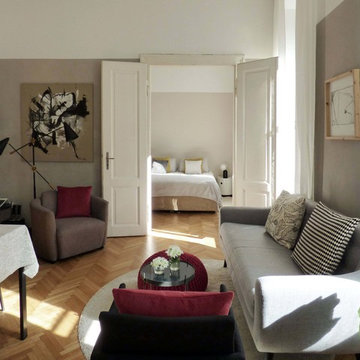
Design ideas for a mid-sized contemporary open plan dining in Other with medium hardwood floors and yellow floor.
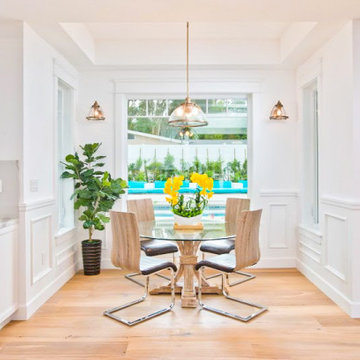
Modern farmhouse kitchen with gold finish fixtures.
Large transitional kitchen/dining combo in Los Angeles with light hardwood floors, yellow floor and timber.
Large transitional kitchen/dining combo in Los Angeles with light hardwood floors, yellow floor and timber.
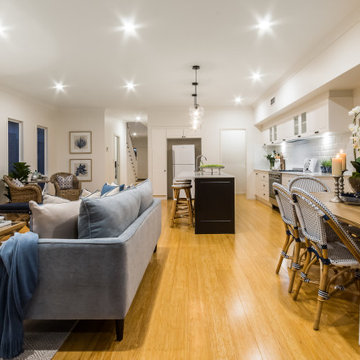
Open plan living area with hamptons styled dining, living, and kitchen.
Large beach style open plan dining in Brisbane with white walls, light hardwood floors, no fireplace and yellow floor.
Large beach style open plan dining in Brisbane with white walls, light hardwood floors, no fireplace and yellow floor.
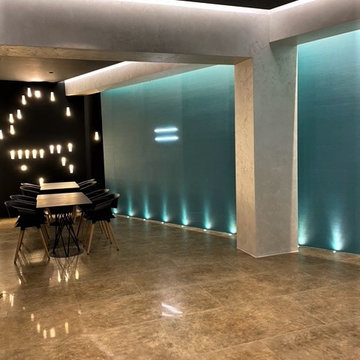
Design ideas for a large modern dining room in Other with multi-coloured walls, porcelain floors, yellow floor and wallpaper.
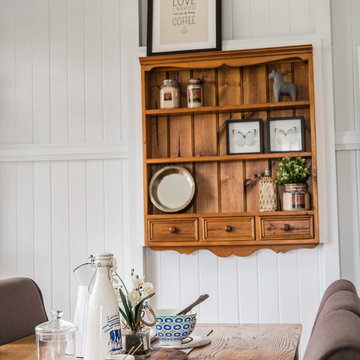
Design ideas for a mid-sized kitchen/dining combo in Brisbane with blue walls, yellow floor, timber and panelled walls.
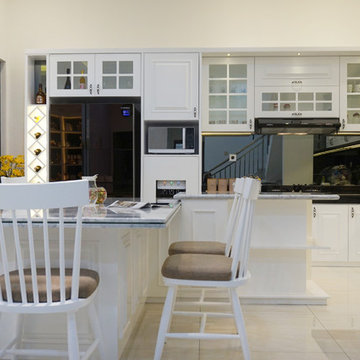
Photo of a mid-sized traditional kitchen/dining combo in Other with white walls, ceramic floors, no fireplace and yellow floor.
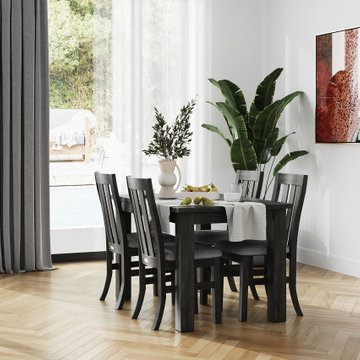
This is an example of a large contemporary open plan dining in Other with white walls, light hardwood floors, no fireplace and yellow floor.
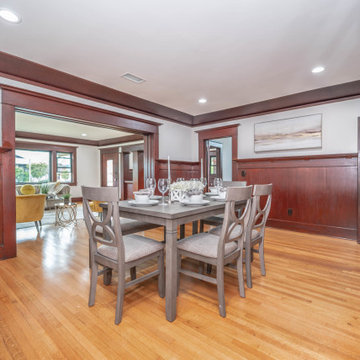
refinished existing wood, flooring
Design ideas for a mid-sized arts and crafts open plan dining in Los Angeles with beige walls, light hardwood floors, yellow floor and decorative wall panelling.
Design ideas for a mid-sized arts and crafts open plan dining in Los Angeles with beige walls, light hardwood floors, yellow floor and decorative wall panelling.
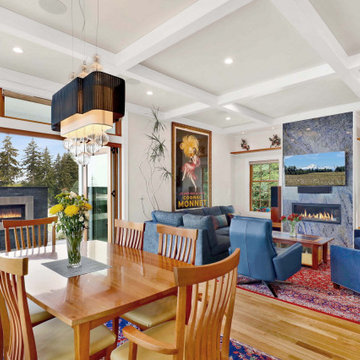
1600 square foot addition and complete remodel to existing historic home
This is an example of a mid-sized traditional open plan dining in Seattle with grey walls, light hardwood floors, a standard fireplace, a stone fireplace surround, yellow floor and coffered.
This is an example of a mid-sized traditional open plan dining in Seattle with grey walls, light hardwood floors, a standard fireplace, a stone fireplace surround, yellow floor and coffered.
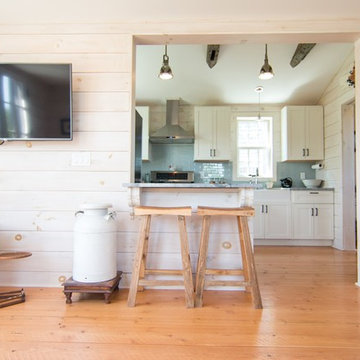
Beautiful hardwood flooring
Design ideas for a small country separate dining room in Boston with beige walls, light hardwood floors and yellow floor.
Design ideas for a small country separate dining room in Boston with beige walls, light hardwood floors and yellow floor.
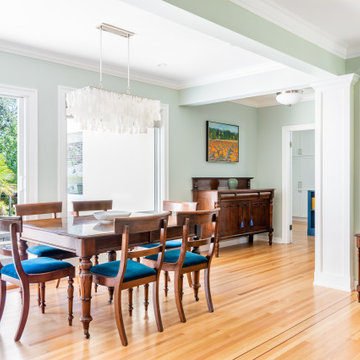
Design ideas for a mid-sized traditional open plan dining in Vancouver with green walls, light hardwood floors and yellow floor.
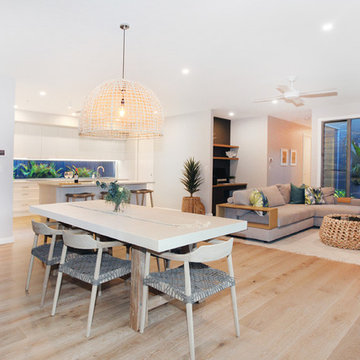
Inspiration for a mid-sized modern open plan dining in Sunshine Coast with white walls, light hardwood floors and yellow floor.
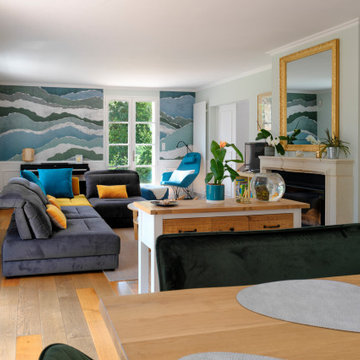
AMÉNAGEMENT D’UNE PIÈCE DE VIE
Pour ce projet, mes clients souhaitaient une ambiance douce et épurée inspirée des grands horizons maritimes avec une tonalité naturelle.
Le point de départ étant le canapé à conserver, nous avons commencé par mieux définir les espaces de vie tout en intégrant un piano et un espace lecture.
Ainsi, la salle à manger se trouve naturellement près de la cuisine qui peut être isolée par une double cloison verrière coulissante. La généreuse table en chêne est accompagnée de différentes assises en velours vert foncé. Une console marque la séparation avec le salon qui occupe tout l’espace restant. Le canapé est positionné en ilôt afin de faciliter la circulation et rendre l’espace encore plus aéré. Le piano s’appuie contre un mur entre les deux fenêtres près du coin lecture.
La cheminée gagne un insert et son manteau est mis en valeur par la couleur douce des murs et les moulures au plafond.
Les murs sont peints d’un vert pastel très doux auquel on a ajouté un sous bassement mouluré. Afin de créer une jolie perspective, le mur du fond de cette pièce en longueur est recouvert d’un papier peint effet papier déchiré évoquant tout autant la mer que des collines, pour un effet nature reprenant les couleurs du projet.
Enfin, l’ensemble est mis en lumière sans éblouir par un jeu d’appliques rondes blanches et dorées.
Crédit photos: Caroline GASCH
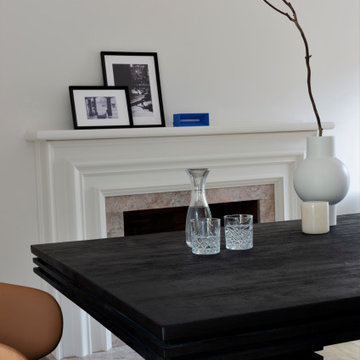
Mid-sized traditional kitchen/dining combo in Melbourne with beige walls, light hardwood floors, a standard fireplace, a stone fireplace surround and yellow floor.
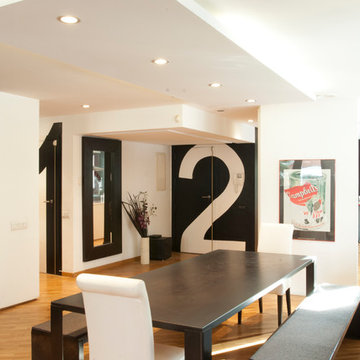
Desde el comedor de espaldas a la calle
Large modern kitchen/dining combo in Barcelona with white walls, medium hardwood floors and yellow floor.
Large modern kitchen/dining combo in Barcelona with white walls, medium hardwood floors and yellow floor.
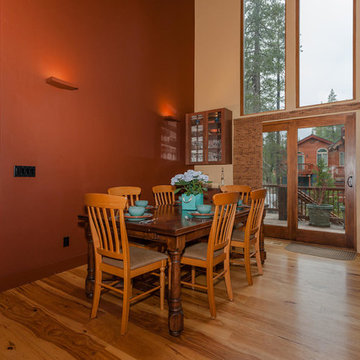
This is an example of a large arts and crafts open plan dining in San Francisco with medium hardwood floors and yellow floor.
Dining Room Design Ideas with Yellow Floor
12