Eat-in Kitchen with Onyx Benchtops Design Ideas
Refine by:
Budget
Sort by:Popular Today
21 - 40 of 945 photos
Item 1 of 3
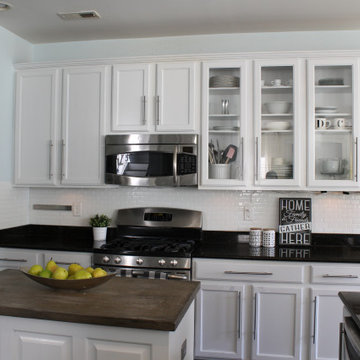
Open kitchen with many cabinets. Functional island and spacious working area.
Design ideas for a mid-sized traditional single-wall eat-in kitchen in Charlotte with a double-bowl sink, glass-front cabinets, white cabinets, onyx benchtops, white splashback, ceramic splashback, stainless steel appliances, dark hardwood floors, with island, brown floor and brown benchtop.
Design ideas for a mid-sized traditional single-wall eat-in kitchen in Charlotte with a double-bowl sink, glass-front cabinets, white cabinets, onyx benchtops, white splashback, ceramic splashback, stainless steel appliances, dark hardwood floors, with island, brown floor and brown benchtop.
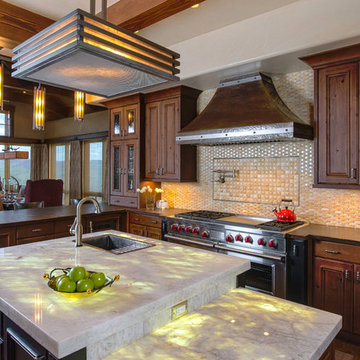
Photography Credit - Jay Rush
Design ideas for a large country eat-in kitchen in Other with a drop-in sink, medium wood cabinets, onyx benchtops, beige splashback, medium hardwood floors, brown floor, recessed-panel cabinets and with island.
Design ideas for a large country eat-in kitchen in Other with a drop-in sink, medium wood cabinets, onyx benchtops, beige splashback, medium hardwood floors, brown floor, recessed-panel cabinets and with island.
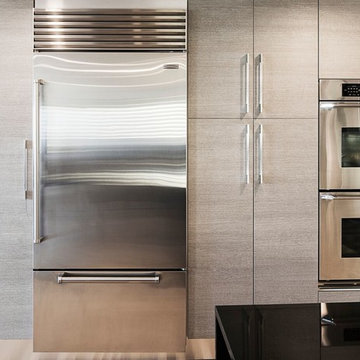
Pale-greay wood-grain resin cabinets were installed above and below the new mottled-gray resin countertop that runs along three sides of the kitchen. The island-expanded slightly and given new white lacquer cabinets and a black granite work surface - now stands as a contrasting, yet complementary, element in the center of the room. Long, slotted brushed-steel pulls aligned horizontally on drawers and vertically on cabinets - are a unifying element, and a new hardwood floor warms they way only wood can. The stainless-steel refrigerator and dual oven are now flush with the cabinets. Reed also added touch- recessed LED lights that turn on automatically when a cabinet door is opened, illuminating the interior, plus touch-activated LEDs on the bottom of the cabinets to light the countertop
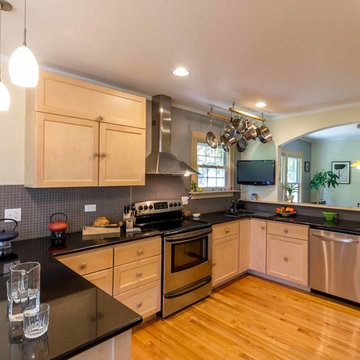
The back of this 1920s brick and siding Cape Cod gets a compact addition to create a new Family room, open Kitchen, Covered Entry, and Master Bedroom Suite above. European-styling of the interior was a consideration throughout the design process, as well as with the materials and finishes. The project includes all cabinetry, built-ins, shelving and trim work (even down to the towel bars!) custom made on site by the home owner.
Photography by Kmiecik Imagery

Design ideas for a large traditional eat-in kitchen in Atlanta with a double-bowl sink, glass-front cabinets, white cabinets, onyx benchtops, white splashback, stainless steel appliances, dark hardwood floors and with island.
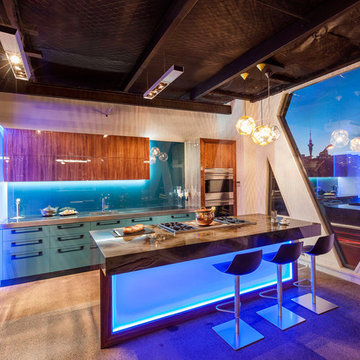
Mal Corboy Cabinets
Design ideas for a mid-sized modern l-shaped eat-in kitchen in Los Angeles with an undermount sink, flat-panel cabinets, medium wood cabinets, onyx benchtops, blue splashback, glass sheet splashback, stainless steel appliances, concrete floors, with island and grey floor.
Design ideas for a mid-sized modern l-shaped eat-in kitchen in Los Angeles with an undermount sink, flat-panel cabinets, medium wood cabinets, onyx benchtops, blue splashback, glass sheet splashback, stainless steel appliances, concrete floors, with island and grey floor.
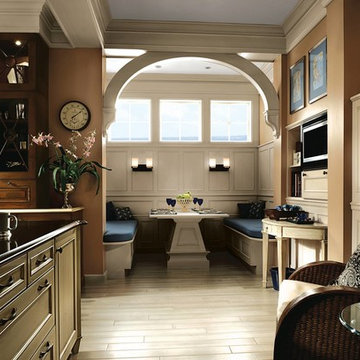
With elements of a traditional kitchen and design elements that lean toward the contemporary, this Wood-Mode kitchen delivers an amazing finished product.
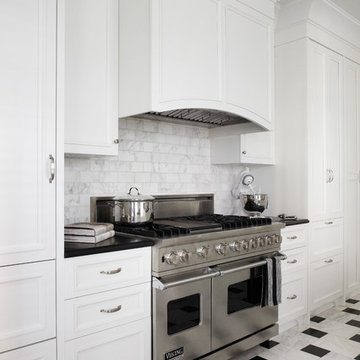
Werner Straube Photography
Large transitional eat-in kitchen in Chicago with recessed-panel cabinets, white cabinets, onyx benchtops, grey splashback, marble splashback, stainless steel appliances, marble floors, with island, multi-coloured floor, black benchtop and recessed.
Large transitional eat-in kitchen in Chicago with recessed-panel cabinets, white cabinets, onyx benchtops, grey splashback, marble splashback, stainless steel appliances, marble floors, with island, multi-coloured floor, black benchtop and recessed.
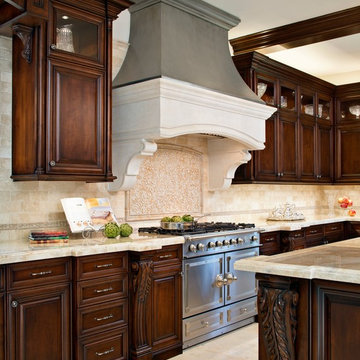
Photography by Chipper Hatter
Photo of a traditional u-shaped eat-in kitchen in Los Angeles with a farmhouse sink, dark wood cabinets, onyx benchtops, beige splashback, stone tile splashback and stainless steel appliances.
Photo of a traditional u-shaped eat-in kitchen in Los Angeles with a farmhouse sink, dark wood cabinets, onyx benchtops, beige splashback, stone tile splashback and stainless steel appliances.
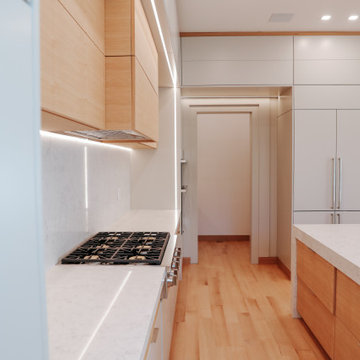
Mid-sized contemporary u-shaped eat-in kitchen in Toronto with a double-bowl sink, flat-panel cabinets, grey cabinets, onyx benchtops, white splashback, stone tile splashback, stainless steel appliances, light hardwood floors, with island, brown floor, white benchtop and recessed.
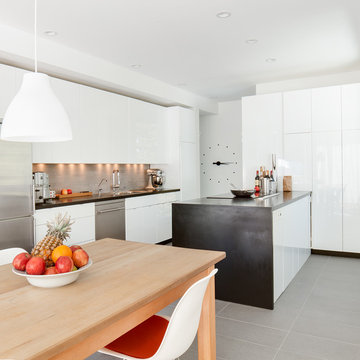
Paul Richer / RICHER IMAGES
Inspiration for a mid-sized scandinavian eat-in kitchen in Salt Lake City with a double-bowl sink, flat-panel cabinets, white cabinets, onyx benchtops, grey splashback, stone tile splashback, stainless steel appliances, travertine floors and with island.
Inspiration for a mid-sized scandinavian eat-in kitchen in Salt Lake City with a double-bowl sink, flat-panel cabinets, white cabinets, onyx benchtops, grey splashback, stone tile splashback, stainless steel appliances, travertine floors and with island.
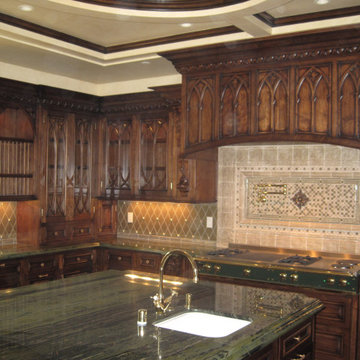
Mid-sized mediterranean l-shaped eat-in kitchen in Orange County with a farmhouse sink, beaded inset cabinets, dark wood cabinets, onyx benchtops, multi-coloured splashback, stone tile splashback, panelled appliances, with island and green benchtop.

This is an example of a mid-sized transitional l-shaped eat-in kitchen in Chicago with an undermount sink, shaker cabinets, grey cabinets, grey splashback, stainless steel appliances, dark hardwood floors, with island, onyx benchtops and glass tile splashback.
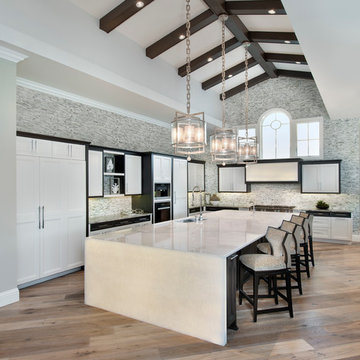
This is an example of an expansive transitional l-shaped eat-in kitchen in Miami with mosaic tile splashback, panelled appliances, light hardwood floors, with island, an undermount sink, shaker cabinets, multi-coloured splashback and onyx benchtops.

Large contemporary l-shaped eat-in kitchen in Dallas with an undermount sink, flat-panel cabinets, white cabinets, onyx benchtops, white splashback, glass sheet splashback, white appliances, light hardwood floors, with island, beige floor, beige benchtop and vaulted.
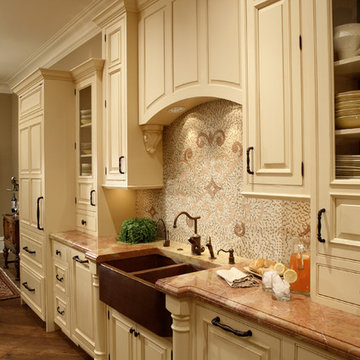
Inspiration for a large traditional l-shaped eat-in kitchen in Detroit with a farmhouse sink, raised-panel cabinets, white cabinets, dark hardwood floors, onyx benchtops, multi-coloured splashback, mosaic tile splashback, coloured appliances, no island and brown floor.
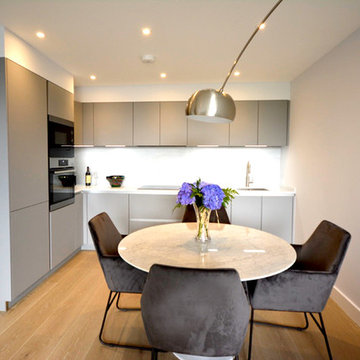
This is an example of a small contemporary l-shaped eat-in kitchen in London with an undermount sink, flat-panel cabinets, grey cabinets, onyx benchtops, white splashback, no island and white benchtop.
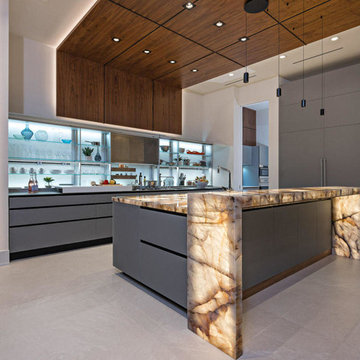
Inspiration for a mid-sized contemporary single-wall eat-in kitchen in Miami with flat-panel cabinets, grey cabinets, onyx benchtops, glass sheet splashback, panelled appliances, concrete floors, with island, grey floor and multi-coloured benchtop.
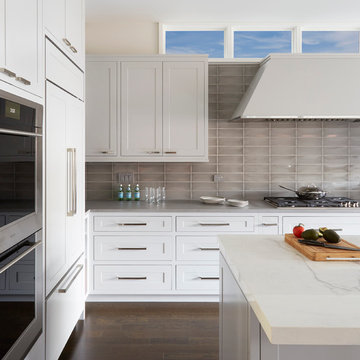
Inspiration for a mid-sized transitional l-shaped eat-in kitchen in Chicago with an undermount sink, shaker cabinets, grey cabinets, onyx benchtops, grey splashback, glass tile splashback, stainless steel appliances, dark hardwood floors and with island.
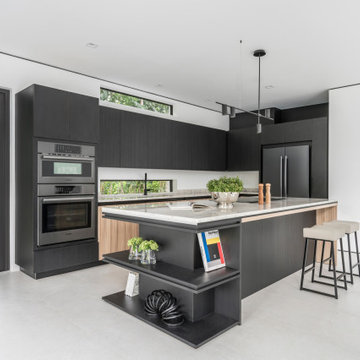
Design ideas for a mid-sized contemporary u-shaped eat-in kitchen in Miami with a single-bowl sink, flat-panel cabinets, black cabinets, onyx benchtops, beige splashback, marble splashback, black appliances, ceramic floors, with island, grey floor and beige benchtop.
Eat-in Kitchen with Onyx Benchtops Design Ideas
2