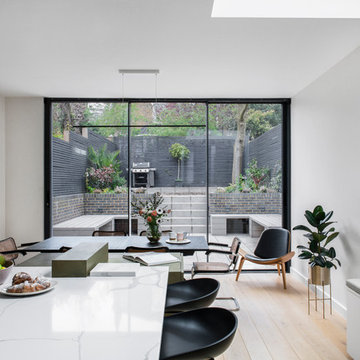Eat-in Kitchen with Painted Wood Floors Design Ideas
Refine by:
Budget
Sort by:Popular Today
21 - 40 of 1,848 photos
Item 1 of 3
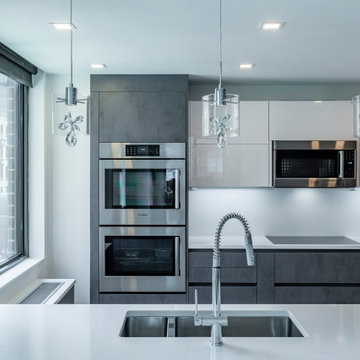
Design ideas for a small modern galley eat-in kitchen in New York with an undermount sink, flat-panel cabinets, grey cabinets, quartz benchtops, white splashback, engineered quartz splashback, panelled appliances, painted wood floors, with island, grey floor and white benchtop.
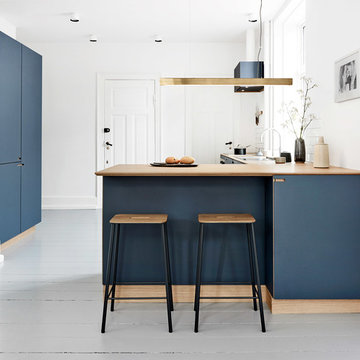
This kitchen area is set up in a 90° angle, dividing the room into a cooking area and a dining area with seats at the kitchen counter. High cabinets are set apart and contain an integrated refrigerator and plenty of room for groceries.
To light up the overall room we chose Flos downlights coupled with a focused light above the kitchen counter in the form of a beautiful brass LED-lamp from Anour.
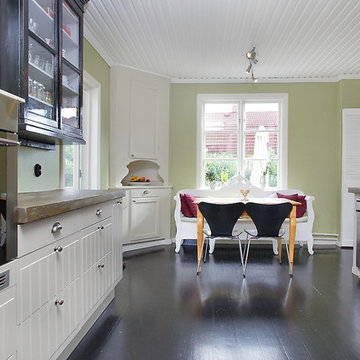
Photo of a mid-sized eclectic galley eat-in kitchen in Stockholm with raised-panel cabinets, white cabinets, wood benchtops, stainless steel appliances, painted wood floors and no island.
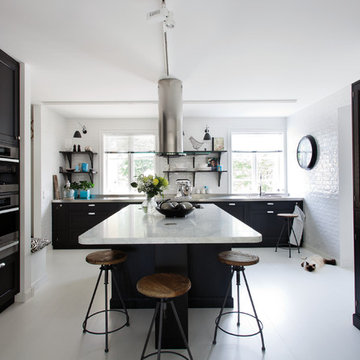
Photo of a large scandinavian single-wall eat-in kitchen in Stockholm with shaker cabinets, white splashback, stainless steel appliances, painted wood floors, with island and marble benchtops.

The oak paneled kitchen is modern and final with a grey concrete countertop. Black accents in the kitchen hardware, fact and cabinet trim details give the space a bold look. Counter stool upholstered in a cream beige leather add a sense of softness.
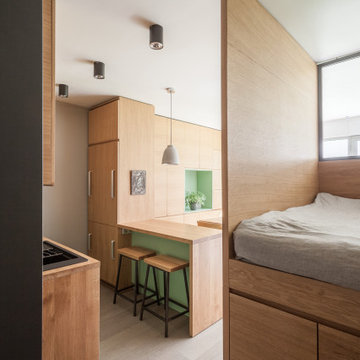
Vue depuis l'entrée sur une cuisine tout équipé avec de l'électroménager encastré et un îlot ouvert sur la salle à manger. On voit le lit surélevé donnant sur l'entrée.
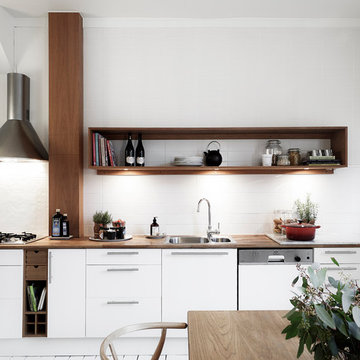
Anders Bergstedt
Mid-sized scandinavian single-wall eat-in kitchen in Gothenburg with a double-bowl sink, flat-panel cabinets, white cabinets, wood benchtops, painted wood floors and no island.
Mid-sized scandinavian single-wall eat-in kitchen in Gothenburg with a double-bowl sink, flat-panel cabinets, white cabinets, wood benchtops, painted wood floors and no island.
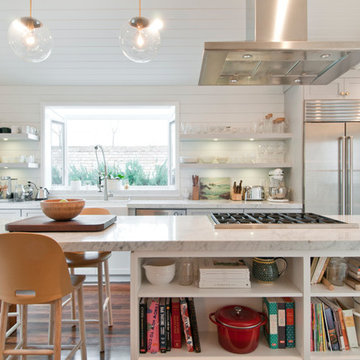
Mid-sized country galley eat-in kitchen in Los Angeles with a farmhouse sink, shaker cabinets, white cabinets, white splashback, with island, marble benchtops, timber splashback, stainless steel appliances and painted wood floors.
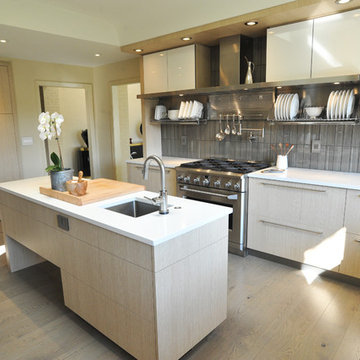
Elmwood fine custom cabinetry
Large contemporary u-shaped eat-in kitchen in Other with a single-bowl sink, flat-panel cabinets, light wood cabinets, quartz benchtops, grey splashback, glass tile splashback, stainless steel appliances, painted wood floors and with island.
Large contemporary u-shaped eat-in kitchen in Other with a single-bowl sink, flat-panel cabinets, light wood cabinets, quartz benchtops, grey splashback, glass tile splashback, stainless steel appliances, painted wood floors and with island.
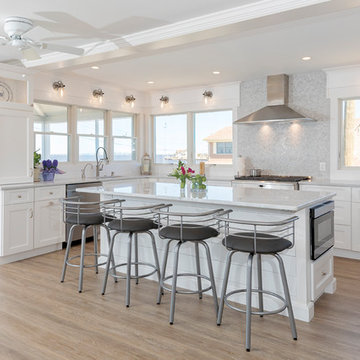
"Its all about the view!" Our client has been dreaming of redesigning and updating her childhood home for years. Her husband, filled me in on the details of the history of this bay front home and the many memories they've made over the years, and we poured love and a little southern charm into the coastal feel of the Kitchen. Our clients traveled here multiple times from their home in North Carolina to meet with me on the details of this beautiful home on the Ocean Gate Bay, and the end result was a beautiful kitchen with an even more beautiful view.
We would like to thank JGP Building and Contracting for the beautiful install.
We would also like to thank Dianne Ahto at https://www.graphicus14.com/ for her beautiful eye and talented photography.
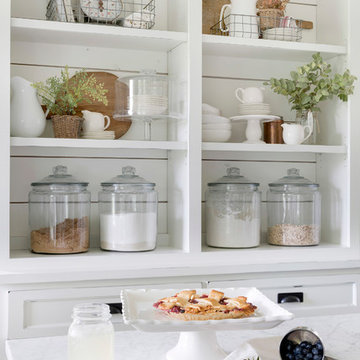
This is an example of a mid-sized country u-shaped eat-in kitchen in Minneapolis with a farmhouse sink, beaded inset cabinets, white cabinets, white splashback, timber splashback, painted wood floors, with island, white floor and white benchtop.
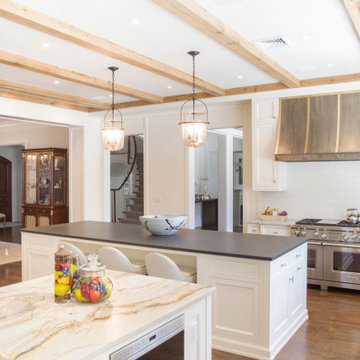
Fall is approaching and with it all the renovations and home projects.
That's why we want to share pictures of this beautiful woodwork recently installed which includes a kitchen, butler's pantry, library, units and vanities, in the hope to give you some inspiration and ideas and to show the type of work designed, manufactured and installed by WL Kitchen and Home.
For more ideas or to explore different styles visit our website at wlkitchenandhome.com.

This beautiful yet highly functional space was remodeled for a busy, active family. Flush ceiling beams joined two rooms, and the back wall was extended out six feet to create a new, open layout with areas for cooking, dining, and entertaining. The homeowner is a decorator with a vision for the new kitchen that leverages low-maintenance materials with modern, clean lines. Durable Quartz countertops and full-height slab backsplash sit atop white overlay cabinets around the perimeter, with angled shaker doors and matte brass hardware adding polish. There is a functional “working” island for cooking, storage, and an integrated microwave, as well as a second waterfall-edge island delineated for seating. A soft slate black was chosen for the bases of both islands to ground the center of the space and set them apart from the perimeter. The custom stainless-steel hood features “Cartier” screws detailing matte brass accents and anchors the Wolf 48” dual fuel range. A new window, framed by glass display cabinets, adds brightness along the rear wall, with dark herringbone floors creating a solid presence throughout the space.
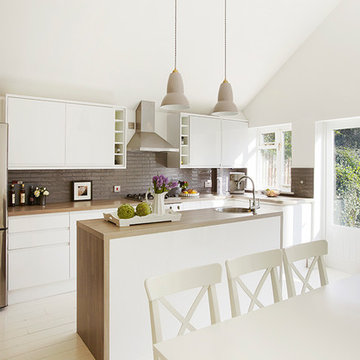
View on the kitchen from another corner
Design ideas for a transitional galley eat-in kitchen in Other with a drop-in sink, flat-panel cabinets, white cabinets, wood benchtops, brown splashback, stainless steel appliances, painted wood floors, with island and beige floor.
Design ideas for a transitional galley eat-in kitchen in Other with a drop-in sink, flat-panel cabinets, white cabinets, wood benchtops, brown splashback, stainless steel appliances, painted wood floors, with island and beige floor.
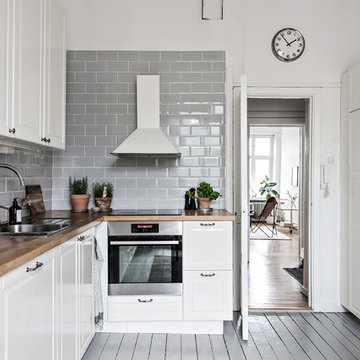
Bjurfors.se/SE360
This is an example of a small scandinavian l-shaped eat-in kitchen in Gothenburg with white cabinets, no island, a double-bowl sink, raised-panel cabinets, wood benchtops, grey splashback, subway tile splashback, painted wood floors and grey floor.
This is an example of a small scandinavian l-shaped eat-in kitchen in Gothenburg with white cabinets, no island, a double-bowl sink, raised-panel cabinets, wood benchtops, grey splashback, subway tile splashback, painted wood floors and grey floor.
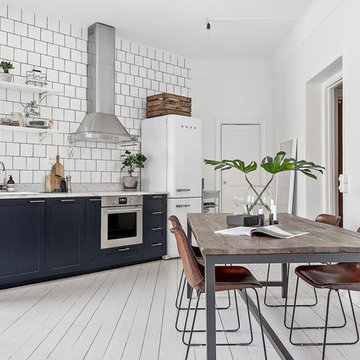
Scandinavian single-wall eat-in kitchen in Stockholm with a drop-in sink, recessed-panel cabinets, blue cabinets, white splashback, white appliances, painted wood floors and white floor.
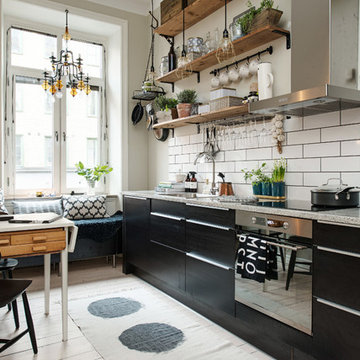
Fredrik Karlsson
Scandinavian single-wall eat-in kitchen in Gothenburg with flat-panel cabinets, black cabinets, granite benchtops, white splashback, subway tile splashback, stainless steel appliances, an undermount sink and painted wood floors.
Scandinavian single-wall eat-in kitchen in Gothenburg with flat-panel cabinets, black cabinets, granite benchtops, white splashback, subway tile splashback, stainless steel appliances, an undermount sink and painted wood floors.
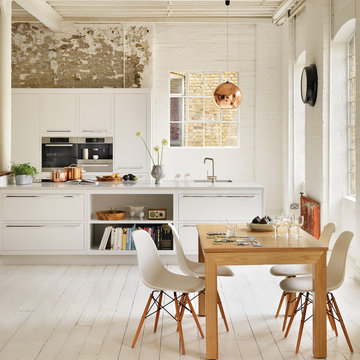
Contemporary eat-in kitchen in London with with island, painted wood floors, an undermount sink, flat-panel cabinets, white cabinets, quartz benchtops and stainless steel appliances.
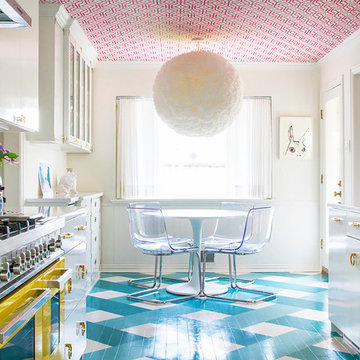
Eclectic eat-in kitchen in Other with flat-panel cabinets, white cabinets, coloured appliances, painted wood floors, no island, blue floor and white benchtop.
Eat-in Kitchen with Painted Wood Floors Design Ideas
2
