Eat-in Kitchen with Painted Wood Floors Design Ideas
Refine by:
Budget
Sort by:Popular Today
61 - 80 of 1,848 photos
Item 1 of 3
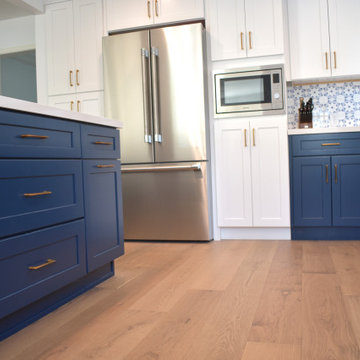
Midcentury Complete House Remodel Completed!
This project included wood floors replacement , paint walls and doors, 2 bathrooms renovation and kitchen remodel.
This project was accompanied by an interior in-house designer that helped the customers with ALL metatrails selections, combinations and much more
The Construction job was done by the best experts .
all managed and controlled by our licensed and experienced contractor
Remodeling and Design By Solidworks Remodeling Team
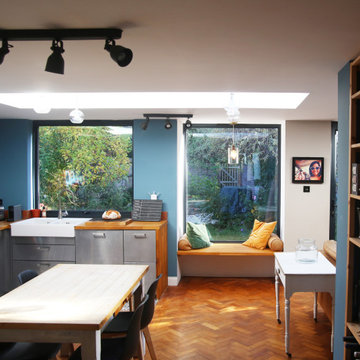
A projecting window seat breaks up the rear elevation to provide a well lit relaxing or study space connected to both the kitchen and dining spaces
Small industrial l-shaped eat-in kitchen in Hampshire with a farmhouse sink, flat-panel cabinets, stainless steel cabinets, wood benchtops, stainless steel appliances, painted wood floors and no island.
Small industrial l-shaped eat-in kitchen in Hampshire with a farmhouse sink, flat-panel cabinets, stainless steel cabinets, wood benchtops, stainless steel appliances, painted wood floors and no island.
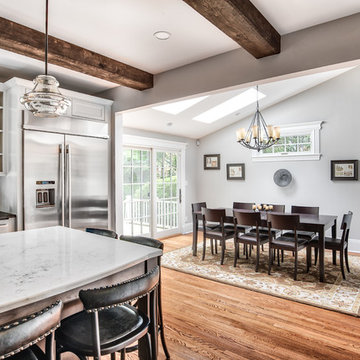
View walking into the kitchen/dining space from this homes family room. Open concept floor plans make it easy to keep track of the family while everyone is in separate rooms.
Photos by Chris Veith.
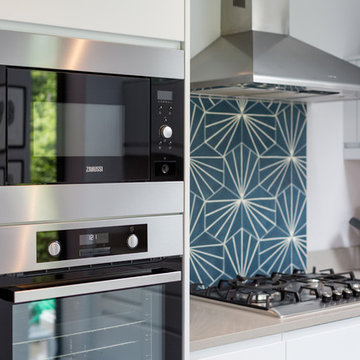
Belle Imaging
Inspiration for a mid-sized transitional l-shaped eat-in kitchen in London with limestone benchtops, blue splashback, cement tile splashback, painted wood floors, no island, white floor and beige benchtop.
Inspiration for a mid-sized transitional l-shaped eat-in kitchen in London with limestone benchtops, blue splashback, cement tile splashback, painted wood floors, no island, white floor and beige benchtop.
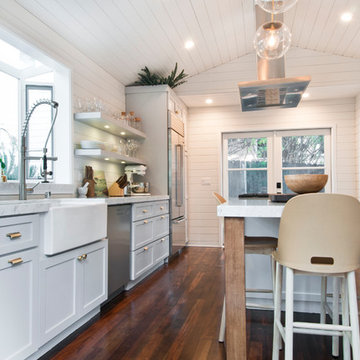
Inspiration for a mid-sized country galley eat-in kitchen in Los Angeles with a farmhouse sink, shaker cabinets, white cabinets, marble benchtops, white splashback, timber splashback, stainless steel appliances, painted wood floors and with island.
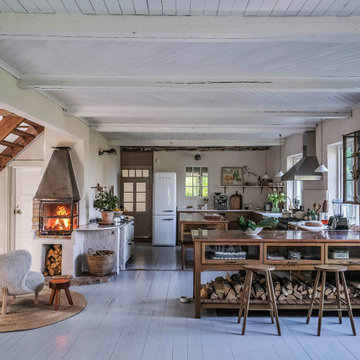
This is an example of a large midcentury u-shaped eat-in kitchen in Other with a double-bowl sink, medium wood cabinets, marble benchtops, pink splashback, marble splashback, stainless steel appliances, painted wood floors, multiple islands, white floor, pink benchtop and wood.
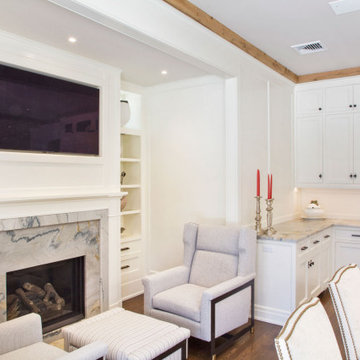
Fall is approaching and with it all the renovations and home projects.
That's why we want to share pictures of this beautiful woodwork recently installed which includes a kitchen, butler's pantry, library, units and vanities, in the hope to give you some inspiration and ideas and to show the type of work designed, manufactured and installed by WL Kitchen and Home.
For more ideas or to explore different styles visit our website at wlkitchenandhome.com.
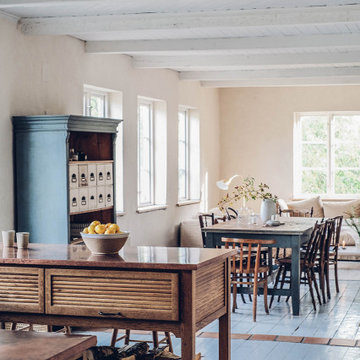
Photo of a large midcentury u-shaped eat-in kitchen in Other with a double-bowl sink, medium wood cabinets, marble benchtops, pink splashback, marble splashback, stainless steel appliances, painted wood floors, multiple islands, white floor, pink benchtop and wood.
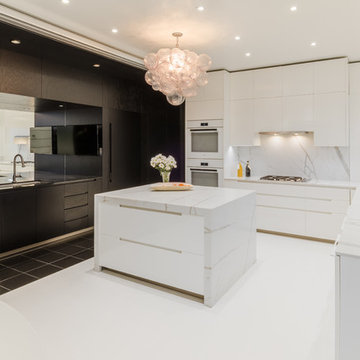
Nathan Scott Photography
Photo of a mid-sized contemporary u-shaped eat-in kitchen in Other with an undermount sink, flat-panel cabinets, white appliances, painted wood floors, with island, white floor, black cabinets, white splashback and white benchtop.
Photo of a mid-sized contemporary u-shaped eat-in kitchen in Other with an undermount sink, flat-panel cabinets, white appliances, painted wood floors, with island, white floor, black cabinets, white splashback and white benchtop.
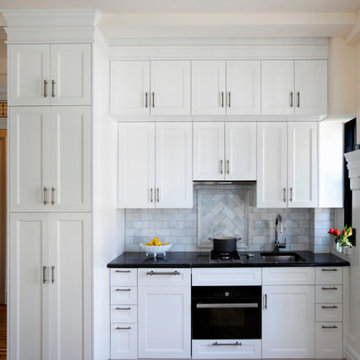
Mid-sized contemporary single-wall eat-in kitchen in New York with a single-bowl sink, raised-panel cabinets, white cabinets, quartzite benchtops, grey splashback, stone tile splashback, painted wood floors, no island, brown floor and black benchtop.

Inspiration for an expansive eclectic u-shaped eat-in kitchen in Nashville with a farmhouse sink, beaded inset cabinets, black cabinets, quartz benchtops, white splashback, ceramic splashback, panelled appliances, painted wood floors, with island, blue floor and white benchtop.
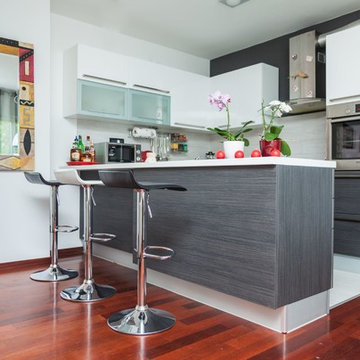
Mid-sized contemporary u-shaped eat-in kitchen in New York with an undermount sink, flat-panel cabinets, white cabinets, grey splashback, subway tile splashback, stainless steel appliances, painted wood floors and a peninsula.
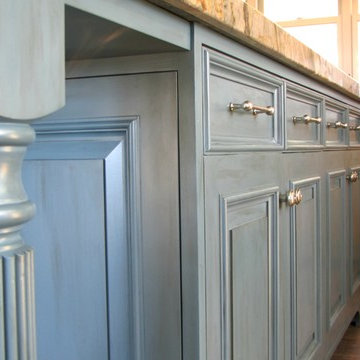
In the Kitchen, we applied a custom decorative finish with Benjamin Moore Alkyd glaze with Zar Flat Clear Coat.
This is an example of a large traditional u-shaped eat-in kitchen in Boston with with island, beaded inset cabinets, light wood cabinets, marble benchtops, painted wood floors, brown floor and brown benchtop.
This is an example of a large traditional u-shaped eat-in kitchen in Boston with with island, beaded inset cabinets, light wood cabinets, marble benchtops, painted wood floors, brown floor and brown benchtop.
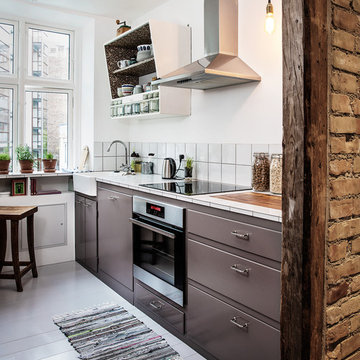
Fotograf - Bjørn Rosenquist
Design ideas for a scandinavian single-wall eat-in kitchen in Copenhagen with flat-panel cabinets, grey cabinets, white splashback, painted wood floors and grey floor.
Design ideas for a scandinavian single-wall eat-in kitchen in Copenhagen with flat-panel cabinets, grey cabinets, white splashback, painted wood floors and grey floor.
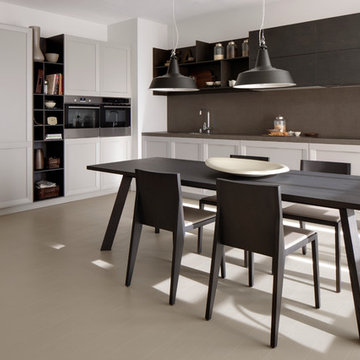
dica
Large contemporary l-shaped eat-in kitchen in Madrid with flat-panel cabinets, grey splashback, stainless steel appliances, painted wood floors, no island and white cabinets.
Large contemporary l-shaped eat-in kitchen in Madrid with flat-panel cabinets, grey splashback, stainless steel appliances, painted wood floors, no island and white cabinets.
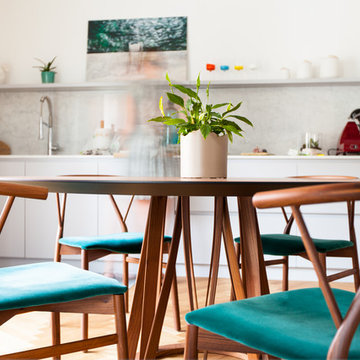
L’intervento di interior design si colloca nell’ambito di un quarto piano di un edificio residenziale degli anni ’60 in una delle zone più ambite della città di Milano: il quartiere storico di Piazza V Giornate. L’edificio presentava una planimetria caratterizzata da ampi stanze di medio-grande dimensione distribuite da un corridoio centrale difficilmente utilizzabile per la distribuzione degli spazi abitativi contemporanei. Il progetto pertanto si pone in maniera “dirompente” e comporta la quasi totale demolizione degli spazi “giorno” al fine di configurare un grande e luminoso open-space per la zona living: soggiorno e cucina a vista vengono divisi da un camino centrale a bioetanolo. Il livello delle finiture, dell’arredo bagno e dei complementi di arredo, sono di alto livello. Tutti i mobili sono stati disegnati dai progettisti e realizzati su misura.
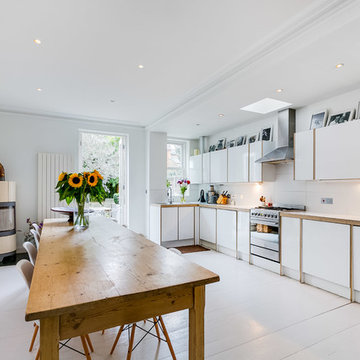
Photo of a mid-sized country single-wall eat-in kitchen in London with flat-panel cabinets, white cabinets, wood benchtops, white splashback, stainless steel appliances, no island, white floor, white benchtop and painted wood floors.
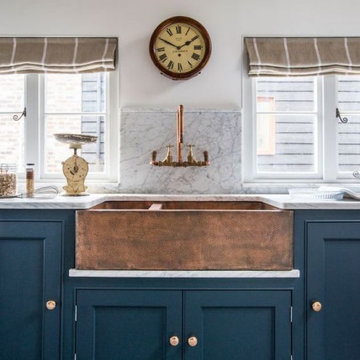
Photo of a mid-sized country single-wall eat-in kitchen in Columbus with a farmhouse sink, recessed-panel cabinets, blue cabinets, marble benchtops, white splashback, marble splashback, stainless steel appliances, painted wood floors, grey floor and white benchtop.
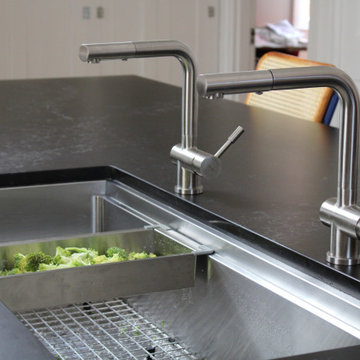
Our 46" workstation sink with built in ledge for cutting boards and other accessories. This large, single bowl sink with dual ledges can do double duty as a party prep and serving station. Double faucets allow two people to work at the sink together and keep one side of the sink usable if the other is occupied with accessories.
Shown with our stainless steel colander.
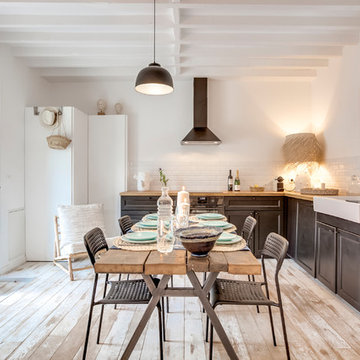
Meero
This is an example of a mid-sized country l-shaped eat-in kitchen in Paris with black cabinets, wood benchtops, subway tile splashback, painted wood floors, a farmhouse sink, shaker cabinets and white splashback.
This is an example of a mid-sized country l-shaped eat-in kitchen in Paris with black cabinets, wood benchtops, subway tile splashback, painted wood floors, a farmhouse sink, shaker cabinets and white splashback.
Eat-in Kitchen with Painted Wood Floors Design Ideas
4