Eat-in Kitchen with Raised-panel Cabinets Design Ideas
Refine by:
Budget
Sort by:Popular Today
181 - 200 of 94,437 photos
Item 1 of 3
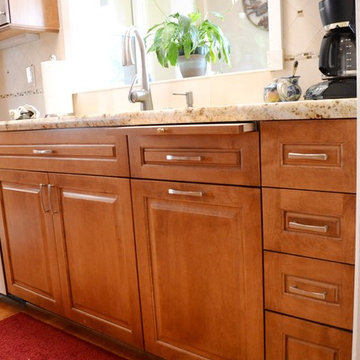
This kitchen was designed to function around a large family. The owners spend their weekend prepping large meals with extended family, so we gave them as much countertop space to prep and cook as we could. Tall cabinets, a secondary banks of drawers, and a bar area, were placed to the connecting space from the kitchen to the dining room for additional storage. Finally, a light wood and selective accents were chosen to give the space a light and airy feel.
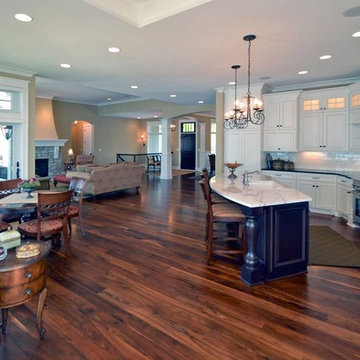
Picture taken from Sunroom viewing open floor plan. Gourmet kitchen features high end stainless steel appliances, custom furniture grade white enamel cabinetry with corbel details and mantel top. Hounds tooth pattern back splash over stove with brick set subway tile pattern flanking left and right with granite absolute black perimeter countertop. Glass top cabinetry with puck and under mount lighting. The 9’ center island is dark chestnut on strong 6” thick legs flanking each with white Carrara marble, including 12 side hidden spaces that house wine bottles. Hidden microwave housed in garage door style opening. 5" Walnut plank wood floors.
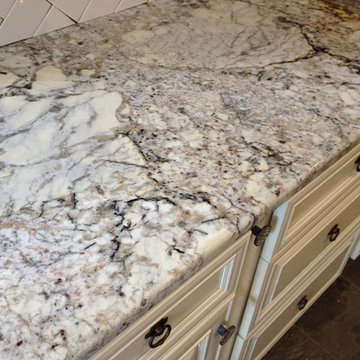
White Springs Granite
Design ideas for a traditional single-wall eat-in kitchen in Nashville with raised-panel cabinets, beige cabinets, granite benchtops, beige splashback, ceramic splashback and slate floors.
Design ideas for a traditional single-wall eat-in kitchen in Nashville with raised-panel cabinets, beige cabinets, granite benchtops, beige splashback, ceramic splashback and slate floors.
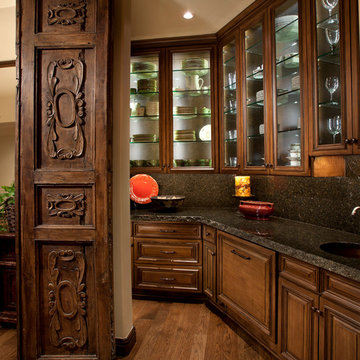
Dino Tonn Photography
Inspiration for a large mediterranean u-shaped eat-in kitchen in Phoenix with dark wood cabinets, a farmhouse sink, raised-panel cabinets, granite benchtops, multi-coloured splashback, stone slab splashback, stainless steel appliances, medium hardwood floors and with island.
Inspiration for a large mediterranean u-shaped eat-in kitchen in Phoenix with dark wood cabinets, a farmhouse sink, raised-panel cabinets, granite benchtops, multi-coloured splashback, stone slab splashback, stainless steel appliances, medium hardwood floors and with island.
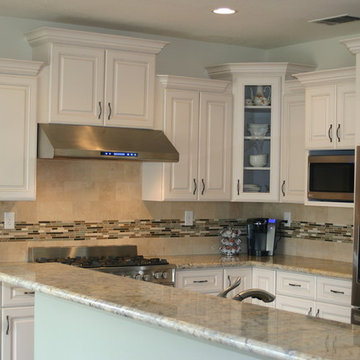
Design ideas for a mid-sized modern l-shaped eat-in kitchen in Los Angeles with raised-panel cabinets, white cabinets, granite benchtops, multi-coloured splashback, matchstick tile splashback, stainless steel appliances, a double-bowl sink, medium hardwood floors and with island.
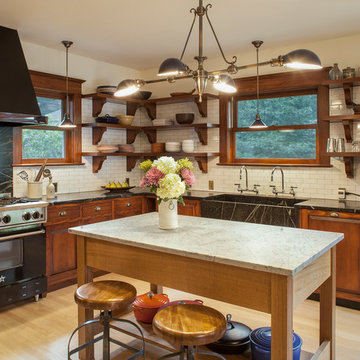
The original kitchen was disjointed and lacked connection to the home and its history. The remodel opened the room to other areas of the home by incorporating an unused breakfast nook and enclosed porch to create a spacious new kitchen. It features stunning soapstone counters and range splash, era appropriate subway tiles, and hand crafted floating shelves. Ceasarstone on the island creates a durable, hardworking surface for prep work. A black Blue Star range anchors the space while custom inset fir cabinets wrap the walls and provide ample storage. Great care was given in restoring and recreating historic details for this charming Foursquare kitchen.
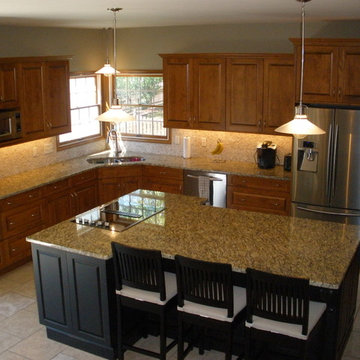
http://nationalkitchenandbath.com This two toned black island and natural stained maple cabinets, is warm and welcoming for any growing family. The kitchen has lots of counter space and the T-Shaped island gives interest and saves space for the bar stools. Designed by Doug Chapman
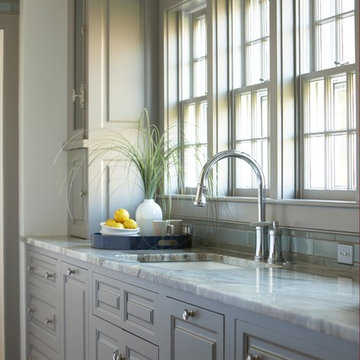
Soothing neutral gray colors of inset frame cabinetry custom made by Superior Woodcraft create a relaxing atmosphere - perfect for a Nantucket Retreat.
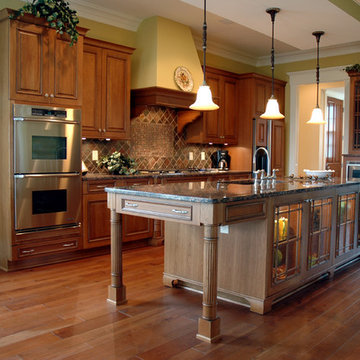
Photo of a large traditional l-shaped eat-in kitchen in Indianapolis with an undermount sink, raised-panel cabinets, medium wood cabinets, granite benchtops, stainless steel appliances, medium hardwood floors, with island, multi-coloured splashback, stone tile splashback and brown floor.
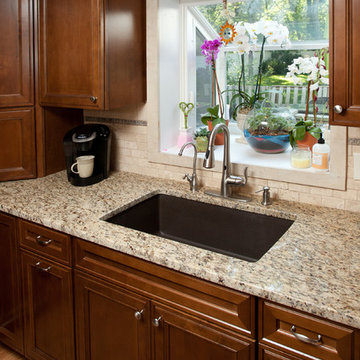
Michelle Kay Photography
Mid-sized traditional l-shaped eat-in kitchen in Boston with an undermount sink, raised-panel cabinets, dark wood cabinets, granite benchtops, beige splashback, stone tile splashback, stainless steel appliances, light hardwood floors and with island.
Mid-sized traditional l-shaped eat-in kitchen in Boston with an undermount sink, raised-panel cabinets, dark wood cabinets, granite benchtops, beige splashback, stone tile splashback, stainless steel appliances, light hardwood floors and with island.
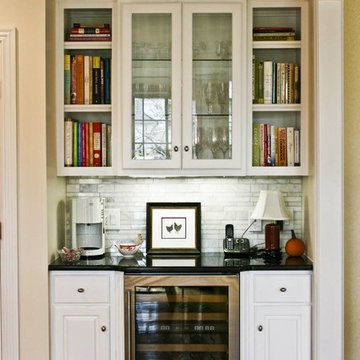
This custom beverage center was designed around the clients new Sub-Zero wine cooler. The existing walls were not deep enough to accommodate the new cooler, so we centered it and added decorative angled flutes on the sides to coordinate with the rest of the kitchen. Glass shelves and beveled glass doors highlight the wine glass collection. Roll out trays in each base cabinet allow for easy access to liquor and other beverage items. This multi-functional space serves as a desk, beverage center and hutch.
Erin Hurst, CKD
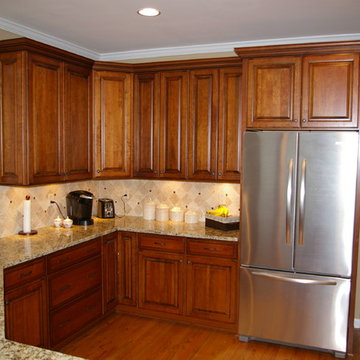
Highland Design Gallery, Todd Swarts
Mid-sized traditional u-shaped eat-in kitchen in Atlanta with an undermount sink, raised-panel cabinets, medium wood cabinets, granite benchtops, brown splashback, porcelain splashback, stainless steel appliances, light hardwood floors and a peninsula.
Mid-sized traditional u-shaped eat-in kitchen in Atlanta with an undermount sink, raised-panel cabinets, medium wood cabinets, granite benchtops, brown splashback, porcelain splashback, stainless steel appliances, light hardwood floors and a peninsula.
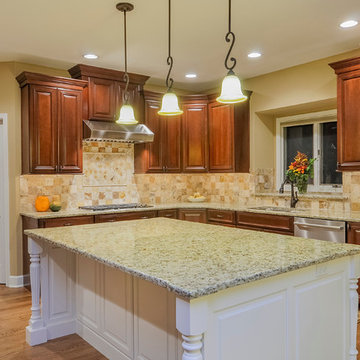
Portraits of Homes Photography
This is an example of a traditional l-shaped eat-in kitchen in Chicago with an undermount sink, raised-panel cabinets, brown cabinets, granite benchtops, beige splashback, stone tile splashback and stainless steel appliances.
This is an example of a traditional l-shaped eat-in kitchen in Chicago with an undermount sink, raised-panel cabinets, brown cabinets, granite benchtops, beige splashback, stone tile splashback and stainless steel appliances.
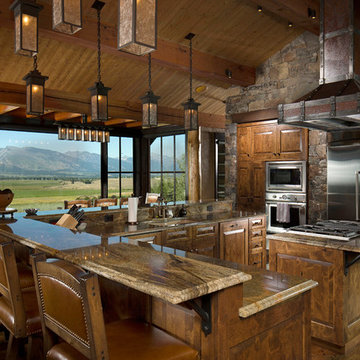
Large country u-shaped eat-in kitchen in Other with an undermount sink, raised-panel cabinets, medium wood cabinets, stainless steel appliances, granite benchtops, with island, multi-coloured splashback, stone tile splashback, medium hardwood floors and brown floor.
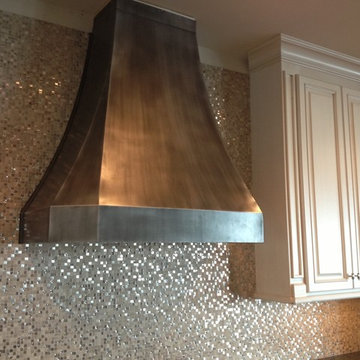
5 sided zinc hood burnished to pewter finish
Transitional eat-in kitchen in Charlotte with white cabinets, metallic splashback, raised-panel cabinets, granite benchtops and mosaic tile splashback.
Transitional eat-in kitchen in Charlotte with white cabinets, metallic splashback, raised-panel cabinets, granite benchtops and mosaic tile splashback.
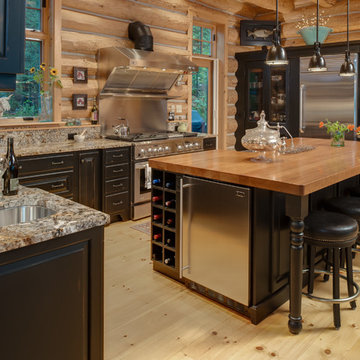
Mike Gullion
Photo of a country l-shaped eat-in kitchen in Other with an undermount sink, raised-panel cabinets, black cabinets, wood benchtops, multi-coloured splashback, stone slab splashback and stainless steel appliances.
Photo of a country l-shaped eat-in kitchen in Other with an undermount sink, raised-panel cabinets, black cabinets, wood benchtops, multi-coloured splashback, stone slab splashback and stainless steel appliances.
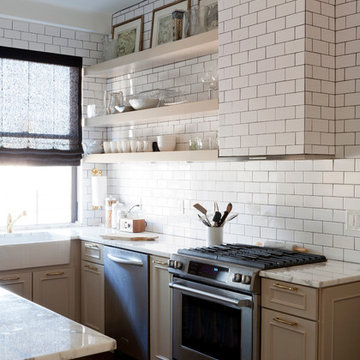
david gilbert
This is an example of a transitional u-shaped eat-in kitchen in New York with a farmhouse sink, marble benchtops, white splashback, stainless steel appliances, beige cabinets, subway tile splashback and raised-panel cabinets.
This is an example of a transitional u-shaped eat-in kitchen in New York with a farmhouse sink, marble benchtops, white splashback, stainless steel appliances, beige cabinets, subway tile splashback and raised-panel cabinets.
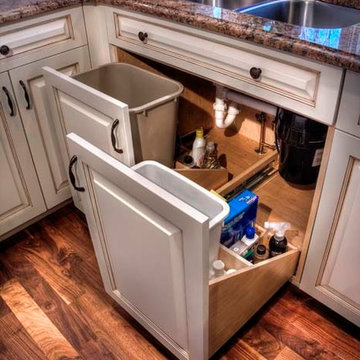
The sink base features two full extension rollouts that handle trash and recyclables in the front and have divided storage for cleaning supplies in the back. No more getting on your hands and knees to access this cabinet. Idea found in Fine Homebuilding magazine. Small tilt drawer holds sponges.
The cabinet doors are ivory painted finish and hand applied chocolate brown glaze. These raised-panel cabinets have full overlay doors and drawers, constructed with high precision to maintain a 1/8” gap between every side of a door and drawer.
The flooring is #3 American Black walnut character grade.
PHOTO CREDIT: John Ray
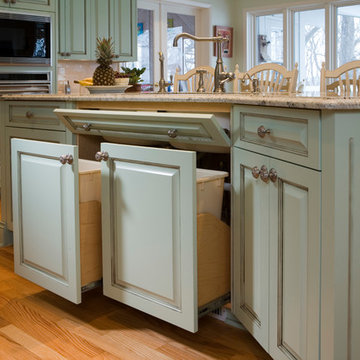
The sink base features two full extension rollouts that handle trash and recyclables in the front and have divided storage for cleaning supplies in the back. No more getting on your hands and knees to access this cabinet. Idea found in Fine Homebuilding magazine. Small tilt drawer holds sponges.
The raised panel, French blue cabinets are finished with a dark brown glazing. These are full overlay doors and drawers, constructed with high precision to maintain a 1/8” gap between every side of a door and drawer.
PHOTO CREDIT: John Ray
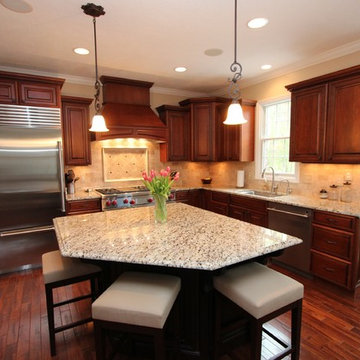
Inspiration for a mid-sized traditional l-shaped eat-in kitchen in Other with raised-panel cabinets, granite benchtops, beige splashback, stainless steel appliances, a single-bowl sink, dark wood cabinets, stone tile splashback, dark hardwood floors and with island.
Eat-in Kitchen with Raised-panel Cabinets Design Ideas
10