Eat-in Kitchen with Raised-panel Cabinets Design Ideas
Refine by:
Budget
Sort by:Popular Today
121 - 140 of 94,413 photos
Item 1 of 3
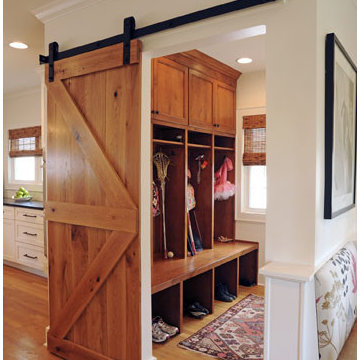
Upper Arlington home addition by J.S. Brown & Co.
Design by Brandon Okone and Monica Lewis, CMKBD, MCR, UDCP of J.S. Brown & Company.
Photos by Daniel Feldkamp - Visual Edge
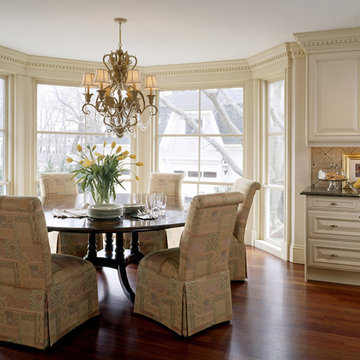
The client admired this Victorian home from afar for many years before purchasing it. The extensive rehabilitation restored much of the house to its original style and grandeur; interior spaces were transformed in function while respecting the elaborate details of the era. A new kitchen, breakfast area, study and baths make the home fully functional and comfortably livable.
Photo Credit: Sam Gray
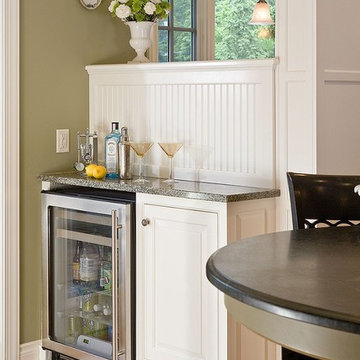
Matt Schmitt Photography
Inspiration for a mid-sized traditional l-shaped eat-in kitchen in Minneapolis with a double-bowl sink, raised-panel cabinets, white cabinets, soapstone benchtops, light hardwood floors and with island.
Inspiration for a mid-sized traditional l-shaped eat-in kitchen in Minneapolis with a double-bowl sink, raised-panel cabinets, white cabinets, soapstone benchtops, light hardwood floors and with island.
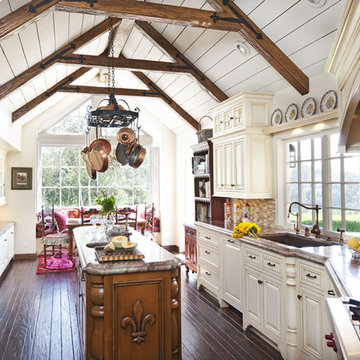
Fabulous workable kitchen with high ceilings, custom hewn beams, beautiful dining area with lots of light and tons of storage space.
Photo of a traditional u-shaped eat-in kitchen in Los Angeles with raised-panel cabinets, beige cabinets, an undermount sink, multi-coloured splashback, matchstick tile splashback, stainless steel appliances, dark hardwood floors and with island.
Photo of a traditional u-shaped eat-in kitchen in Los Angeles with raised-panel cabinets, beige cabinets, an undermount sink, multi-coloured splashback, matchstick tile splashback, stainless steel appliances, dark hardwood floors and with island.
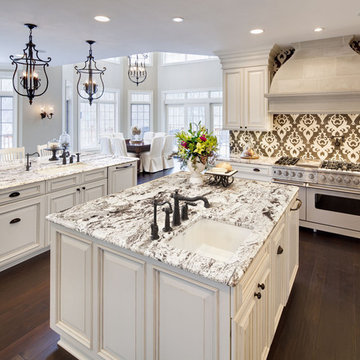
Traditional eat-in kitchen in Chicago with white appliances, granite benchtops, raised-panel cabinets and white cabinets.
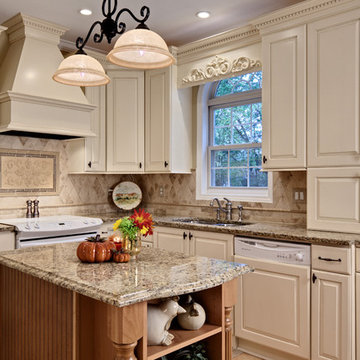
Traditional Kitchen
Photo of a mid-sized traditional u-shaped eat-in kitchen in Atlanta with granite benchtops, raised-panel cabinets, beige cabinets, travertine splashback, an undermount sink, beige splashback, white appliances, travertine floors, with island, beige floor and beige benchtop.
Photo of a mid-sized traditional u-shaped eat-in kitchen in Atlanta with granite benchtops, raised-panel cabinets, beige cabinets, travertine splashback, an undermount sink, beige splashback, white appliances, travertine floors, with island, beige floor and beige benchtop.
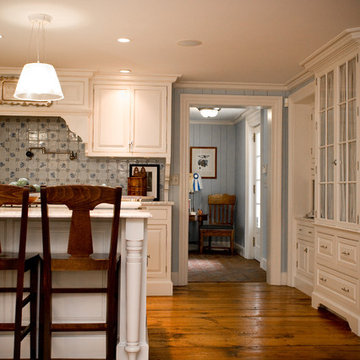
This is an example of a mid-sized country single-wall eat-in kitchen in Manchester with a single-bowl sink, white cabinets, marble benchtops, stainless steel appliances, medium hardwood floors, a peninsula, raised-panel cabinets, blue splashback and ceramic splashback.
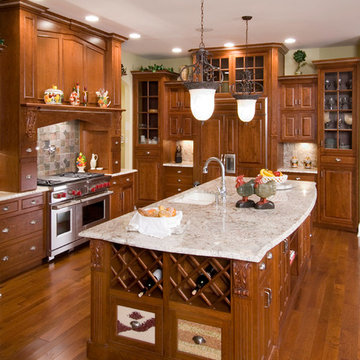
Cherry inset kitchen with granite tops and massive hood
Craig Thomas
Large traditional l-shaped eat-in kitchen in Indianapolis with an undermount sink, medium wood cabinets, granite benchtops, ceramic splashback, stainless steel appliances, medium hardwood floors, raised-panel cabinets, grey splashback, with island, brown floor and grey benchtop.
Large traditional l-shaped eat-in kitchen in Indianapolis with an undermount sink, medium wood cabinets, granite benchtops, ceramic splashback, stainless steel appliances, medium hardwood floors, raised-panel cabinets, grey splashback, with island, brown floor and grey benchtop.
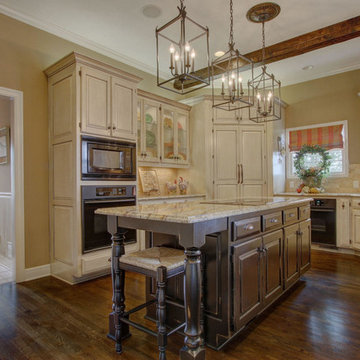
Design ideas for a large u-shaped eat-in kitchen in Kansas City with a double-bowl sink, raised-panel cabinets, distressed cabinets, granite benchtops, beige splashback, stone tile splashback, panelled appliances, dark hardwood floors and with island.
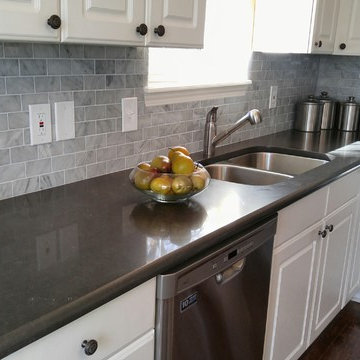
Here is a beautiful home on the side of a hill in Graham, TX. The customer kept her original cabinetry but added Caesarstone Piatra Grey Quartz Countertops and Carrara Marble 2X4 Subway tile. What a transformation from her original formica countertop and 4" backsplash. Thank you to our customer Debra Haley for the wonderful photos!
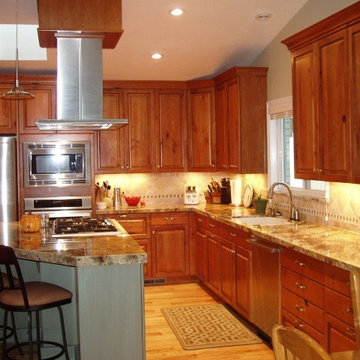
Design ideas for a large transitional l-shaped eat-in kitchen in Salt Lake City with an undermount sink, raised-panel cabinets, medium wood cabinets, granite benchtops, beige splashback, ceramic splashback, stainless steel appliances, with island, beige benchtop, light hardwood floors and beige floor.
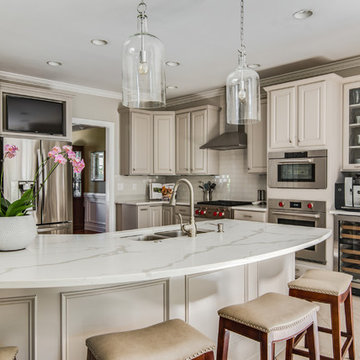
This kitchen received a major "face lift" by painting the existing dark cabinets this light gray and adding some new additions as well. The built in desk area became a beverage center with sub-zero refrigerator built in and glass upper cabinets added. The double ovens were replaced with a steam and convection oven and the slide in range and upper cabinets were replaced with a stainless hood and pull out bottom drawers. Pull out trash cabinet and pan cabinet were added as well as a custom built television frame to mount the tv above the refrigerator and also hide away items not used as often,
Calcutta gold quartz replaced the old black granite and subway tile replaced the slate back splash. Glass pendants were added over the peninsula and the counter-top was all lowered to counter level. A new paneled curved bar back was added to the peninsula.
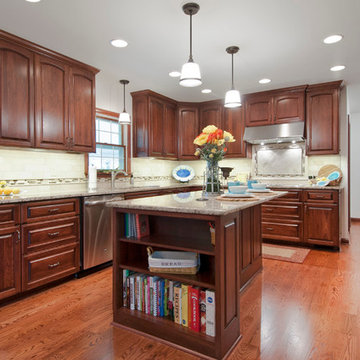
Karli Moore Photography - Kitchen expanded into an adjoining hall way, so refrigerator wall movement of approximately 4' allowed the inclusion of a center island with special features of seating and cook book storage. The cabinet just beyond the double oven serves as a hidden dropping zone, as well as, broom storage. Floor to ceiling cherry cabinets compliment the red oak character grade flooring by allowing the darker floor grain coloration to match the cabinet stain itself. Cabinetry accessories abound to create function to this expanded beauty.
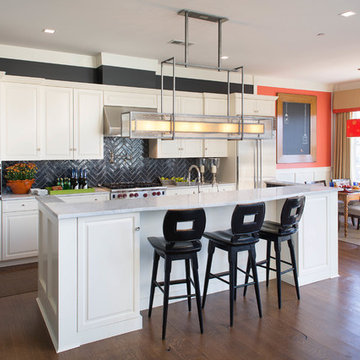
Tim Lee
This is an example of a transitional eat-in kitchen in New York with raised-panel cabinets, marble benchtops, black splashback, ceramic splashback, stainless steel appliances, medium hardwood floors and with island.
This is an example of a transitional eat-in kitchen in New York with raised-panel cabinets, marble benchtops, black splashback, ceramic splashback, stainless steel appliances, medium hardwood floors and with island.
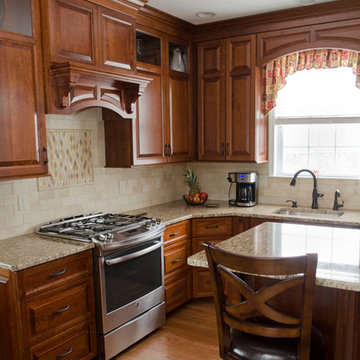
This beautiful traditional kitchen includes custom, stained, ceiling height cabinets and gorgeous glass details in the upper cabinets. Luxurious granite ties in the beige back splash and cabinets.
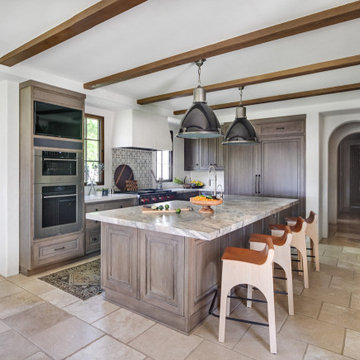
This is an example of a large mediterranean u-shaped eat-in kitchen in Orange County with a farmhouse sink, raised-panel cabinets, medium wood cabinets, limestone benchtops, blue splashback, ceramic splashback, panelled appliances, travertine floors, with island, beige floor and grey benchtop.
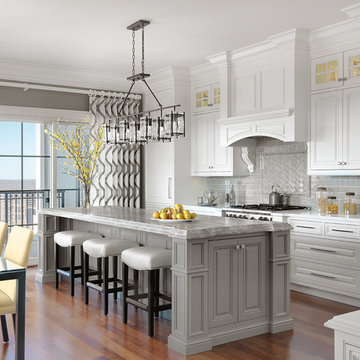
Photo of a large traditional eat-in kitchen in St Louis with raised-panel cabinets, white cabinets, marble benchtops, grey splashback, subway tile splashback, medium hardwood floors, with island, panelled appliances and grey benchtop.
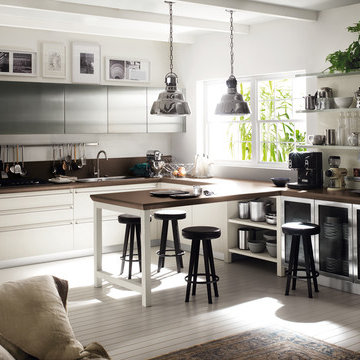
Diesel Social Kitchen
Design by Diesel with Scavolini
Diesel’s style and know-how join forces with Scavolini’s know-how to create a new-concept kitchen. A kitchen that becomes a complete environment, where the pleasure of cooking naturally combines with the pleasure of spending time with friends. A kitchen for social life, a space that expands, intelligently and conveniently, surprising you not only with its eye-catching design but also with the sophistication and quality of its materials. The perfect place for socialising and expressing your style.
- See more at: http://www.scavolini.us/Kitchens/Diesel_Social_Kitchen
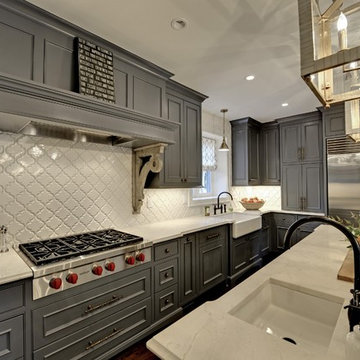
This is an example of a large traditional u-shaped eat-in kitchen in Minneapolis with raised-panel cabinets, grey cabinets, white splashback, stainless steel appliances, dark hardwood floors, with island, a farmhouse sink, solid surface benchtops, glass tile splashback and brown floor.

The kitchen is so light and refreshing. Designed with natural tones, custom Wood-Mode Cabinets, and a handcrafted range hood.
The calming beiges and cream tones of the backsplash and primary cabinetry pair with the stunning blue/green granite countertop of the entertainment island for bold statement.
Eat-in Kitchen with Raised-panel Cabinets Design Ideas
7