Eat-in Kitchen with Raised-panel Cabinets Design Ideas
Refine by:
Budget
Sort by:Popular Today
141 - 160 of 94,413 photos
Item 1 of 3
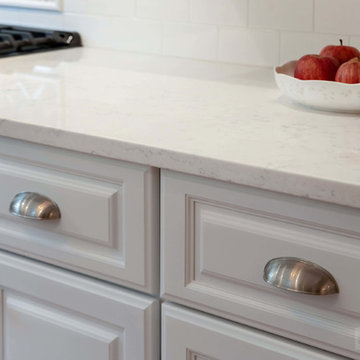
This maple kitchen features Starmark cabinets in the Accord door style with a White Tinted Varnish finish and a Minuet LG Viatera countertop.
Mid-sized u-shaped eat-in kitchen in New York with a farmhouse sink, raised-panel cabinets, white cabinets, quartz benchtops, white splashback, stainless steel appliances, no island and white benchtop.
Mid-sized u-shaped eat-in kitchen in New York with a farmhouse sink, raised-panel cabinets, white cabinets, quartz benchtops, white splashback, stainless steel appliances, no island and white benchtop.
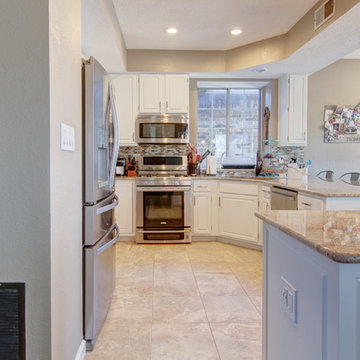
This project presented very unique challenges: the customer wanted to "open" the kitchen to the living room so that the room could be inclusive, while not losing the vital pantry space. The solution was to remove the former load bearing wall and pantry and build a custom island so the profile of the doors and drawers seamlessly matched with the current kitchen. Additionally, we had to locate the granite for the island to match the existing countertops. The results are, well, incredible!
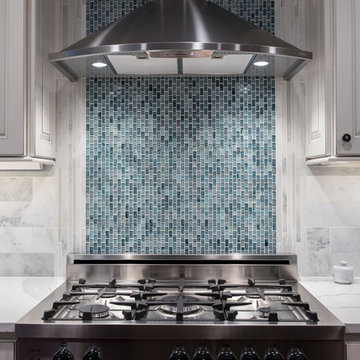
Mid-sized transitional l-shaped eat-in kitchen in Chicago with an undermount sink, raised-panel cabinets, white cabinets, quartz benchtops, marble splashback, stainless steel appliances, dark hardwood floors, with island, brown floor and white benchtop.
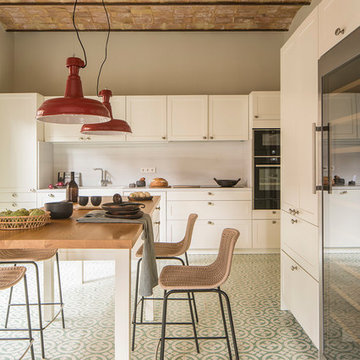
Proyecto realizado por Meritxell Ribé - The Room Studio
Construcción: The Room Work
Fotografías: Mauricio Fuertes
This is an example of a mid-sized mediterranean single-wall eat-in kitchen in Barcelona with a single-bowl sink, raised-panel cabinets, white cabinets, wood benchtops, stainless steel appliances, with island, brown benchtop, white splashback and multi-coloured floor.
This is an example of a mid-sized mediterranean single-wall eat-in kitchen in Barcelona with a single-bowl sink, raised-panel cabinets, white cabinets, wood benchtops, stainless steel appliances, with island, brown benchtop, white splashback and multi-coloured floor.
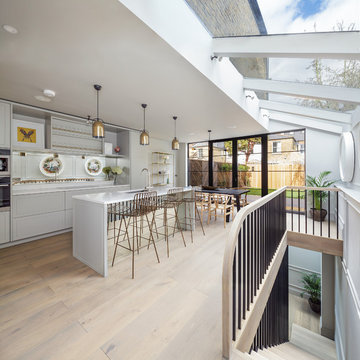
Photography | Simon Maxwell | https://simoncmaxwell.photoshelter.com
Artwork | Kristjana Williams | www.kristjanaswilliams.com
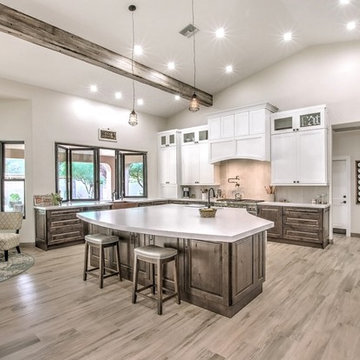
This kitchen features a large, custom island, veggie sink, hammered copper apron sink, white shaker cabinets, two-tone cabinets, wood beams, wood looking tile floors, custom wood hood, indoor/outdoor bar, and pendant lights.
Photo Credit: David Elton
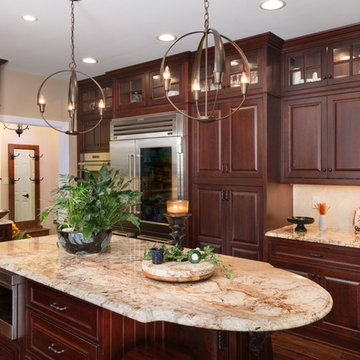
This is an example of a large traditional l-shaped eat-in kitchen in San Francisco with brown floor, a drop-in sink, raised-panel cabinets, dark wood cabinets, granite benchtops, beige splashback, stone tile splashback, stainless steel appliances, dark hardwood floors, with island and beige benchtop.
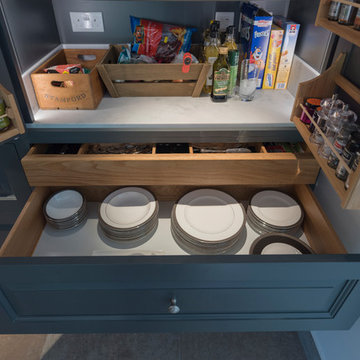
Tim Wood Photography
Design ideas for a mid-sized contemporary u-shaped eat-in kitchen in Other with a drop-in sink, raised-panel cabinets, grey cabinets, solid surface benchtops, stainless steel appliances, limestone floors, a peninsula and beige floor.
Design ideas for a mid-sized contemporary u-shaped eat-in kitchen in Other with a drop-in sink, raised-panel cabinets, grey cabinets, solid surface benchtops, stainless steel appliances, limestone floors, a peninsula and beige floor.
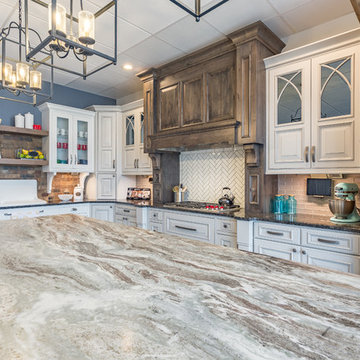
This custom kitchen is a combination of many textures and finishes that can be classified as a farmhouse style or a classic style. Regardless it has great appeal for any taste! The perimeter cabinets are painted a soft grey with a darker grey glaze, featuring glass wall cabinet doors with cathedral mullions. The range hood is stained knotty alder. The island has a rustic grey textured application on each end with the main section an heirloom finish. The countertop is Fantasy Brown marble with a leathered finish.
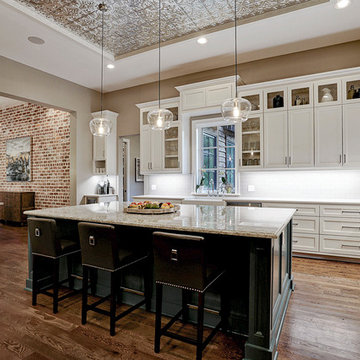
This is an example of a large country l-shaped eat-in kitchen in Houston with a farmhouse sink, raised-panel cabinets, white cabinets, granite benchtops, white splashback, ceramic splashback, stainless steel appliances, medium hardwood floors, with island and brown floor.
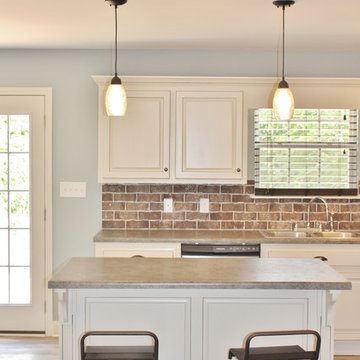
Mid-sized arts and crafts l-shaped eat-in kitchen in Birmingham with a double-bowl sink, raised-panel cabinets, white cabinets, laminate benchtops, brown splashback, brick splashback, stainless steel appliances, vinyl floors, with island and grey floor.
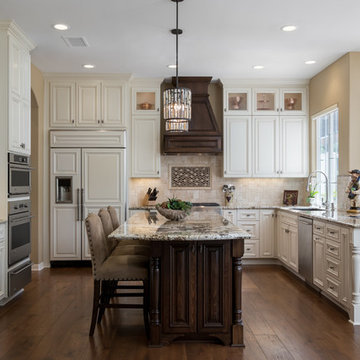
Details, details, details! This traditional kitchen remodel is full of them! Though soft and neutral, the use of dark cabinetry in unexpected places lends warmth and depth to the space. Our eyes are drawn to the custom hood and rich island cabinetry. The corners of these cabinets have a beautifully carved post detailing. The pendant lights add the perfect touch of glam, creating a sparkle when lit that highlights the hint of color in the mosaic design of the backsplash. What do you think of this design?
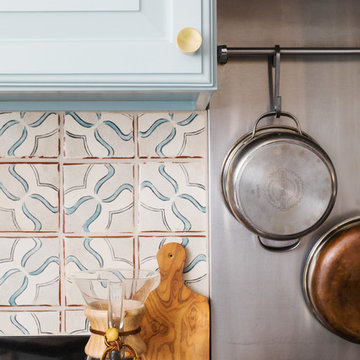
Photo: Joyelle West
Design ideas for a mid-sized traditional l-shaped eat-in kitchen in Boston with blue cabinets, terra-cotta splashback, an undermount sink, raised-panel cabinets, quartz benchtops, multi-coloured splashback, stainless steel appliances, medium hardwood floors, with island and brown floor.
Design ideas for a mid-sized traditional l-shaped eat-in kitchen in Boston with blue cabinets, terra-cotta splashback, an undermount sink, raised-panel cabinets, quartz benchtops, multi-coloured splashback, stainless steel appliances, medium hardwood floors, with island and brown floor.
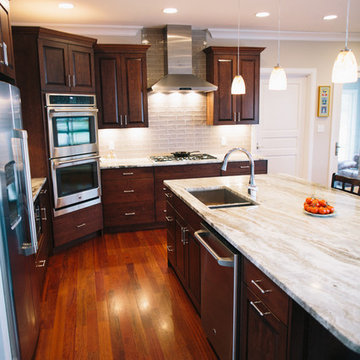
This is an example of a mid-sized traditional l-shaped eat-in kitchen in Other with with island, an undermount sink, raised-panel cabinets, dark wood cabinets, marble benchtops, beige splashback, glass tile splashback, stainless steel appliances, dark hardwood floors and red floor.
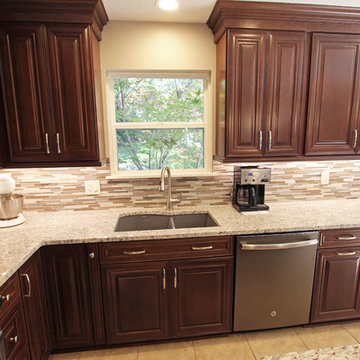
In this kitchen renovation, we installed Waypoint Living Spaces full overlay 720F Cherry Chocolate Glaze cabinets on the perimeter and island with roll out trays for pots and pan and tilt out trays accented with Top Knobs Griggs 5 1/16 inch pulls and Hollow Round 1 3/16 knobs. On the countertop, 3cm Giallo ornamental granite was installed. Linear Glass/Stone/Metal tile was installed on the backsplash. A Blanco 1 ¾ Diamond Silgranite Metallic gray undermount sink and Moen Arbor single handled spot resistant stainless faucet. 2 Monroe Mini Pendant lights over the island and a Monroe 5 Light Chandelier in brushed nickel over the table were installed.
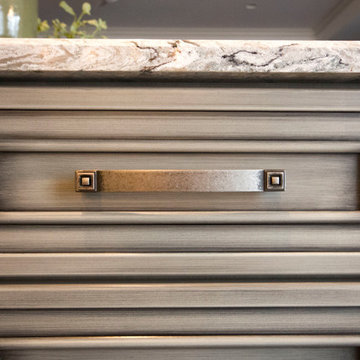
Design ideas for a large traditional galley eat-in kitchen in Cincinnati with an undermount sink, raised-panel cabinets, grey cabinets, granite benchtops, multi-coloured splashback, porcelain splashback, stainless steel appliances, dark hardwood floors, with island and brown floor.
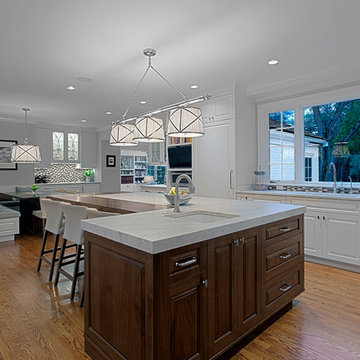
Transitional style kitchen - L-shaped Island with Quartzite & wood counter top .
Norman Sizemore photographer
Photo of a large transitional u-shaped eat-in kitchen in Chicago with an undermount sink, raised-panel cabinets, white cabinets, quartzite benchtops, multi-coloured splashback, mosaic tile splashback, medium hardwood floors, with island, brown floor and white benchtop.
Photo of a large transitional u-shaped eat-in kitchen in Chicago with an undermount sink, raised-panel cabinets, white cabinets, quartzite benchtops, multi-coloured splashback, mosaic tile splashback, medium hardwood floors, with island, brown floor and white benchtop.
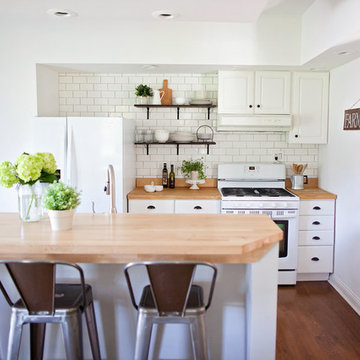
Photo Credit: Red Sweater Photography
Inspiration for a small country galley eat-in kitchen in Chicago with an undermount sink, raised-panel cabinets, white cabinets, wood benchtops, white splashback, subway tile splashback, white appliances, medium hardwood floors and with island.
Inspiration for a small country galley eat-in kitchen in Chicago with an undermount sink, raised-panel cabinets, white cabinets, wood benchtops, white splashback, subway tile splashback, white appliances, medium hardwood floors and with island.
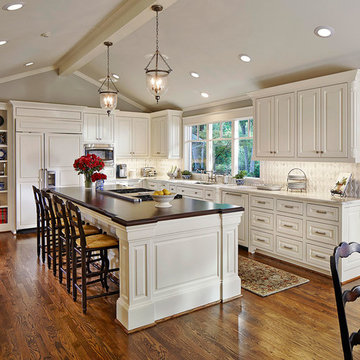
Inspiration for a traditional u-shaped eat-in kitchen in Orange County with raised-panel cabinets, white cabinets, grey splashback, stainless steel appliances, with island and dark hardwood floors.
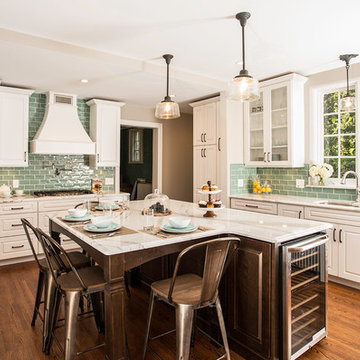
In this 1905 Tudor home, the intent of this design was to take advantage of the classic architecture of the home and incorporate modern conveniences.
Located in the Joseph Berry Subdivision in Detroit, this stellar home presented several design challenges. The most difficult challenge to overcome was the 11” slope from one end of the kitchen to the other, caused by 110 years of settling. All new floor joists were installed and the floor by the side door was then recessed down one step. This created a cozy nook when you first enter the kitchen. A tiered ceiling with strategically planned cabinetry heights and crown molding concealed the slope of the walls at the ceiling level.
The second challenge in this historic home was the awkward foot print of the kitchen. It’s likely that this kitchen had a butler’s pantry originally. However it was remodeled sometime in the 70’s and all original character was erased. Clever pantry storage was added to an awkward corner creating a space that mimicked the essence of a butler’s pantry, while providing storage desired in kitchens today.
Keeping the large footprint of the kitchen presented obstacles with the working triangle; the distance from the sink to the cooktop is several feet. The solution was installation of a pot filler over the cooktop that added convenience and elegance (not sure about this word). Not everything in this project was a challenge; the discovery of a brick chimney hiding behind plaster was a welcome surprise and brought character back honoring the historic charm of this beautiful home.
Kitchen Designer: Rebekah Tull of Whiski Kitchen Design Studio
Remodeling Contractor: Renaissance Restorations, Inc.
Counter Top Fabricator: Lakeside Solid Surfaces - Cambria
Cabinetry: Legacy Crafted Cabinets
Photographer: Shermin Photography
Lighting: Rejuvenation
Tile: TileBar.com
Eat-in Kitchen with Raised-panel Cabinets Design Ideas
8