Eat-in Kitchen with Raised-panel Cabinets Design Ideas
Refine by:
Budget
Sort by:Popular Today
161 - 180 of 94,413 photos
Item 1 of 3
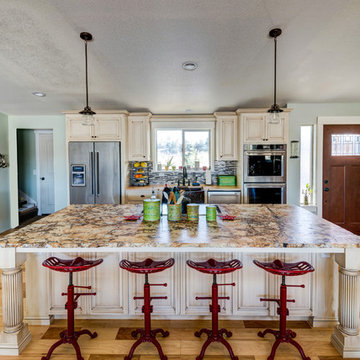
Shelley Scarborough Photography - http://www.shelleyscarboroughphotography.com/
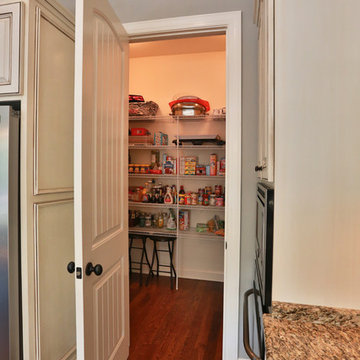
Transitional l-shaped eat-in kitchen in Nashville with a double-bowl sink, raised-panel cabinets, white cabinets, granite benchtops, beige splashback, porcelain splashback, stainless steel appliances, medium hardwood floors and with island.
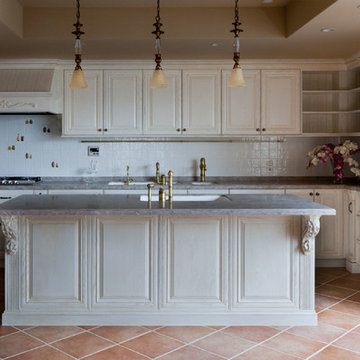
アニーズスタイル
Design ideas for a large traditional u-shaped eat-in kitchen in Tokyo with an undermount sink, raised-panel cabinets, beige cabinets, soapstone benchtops, white splashback, glass tile splashback, terra-cotta floors and with island.
Design ideas for a large traditional u-shaped eat-in kitchen in Tokyo with an undermount sink, raised-panel cabinets, beige cabinets, soapstone benchtops, white splashback, glass tile splashback, terra-cotta floors and with island.
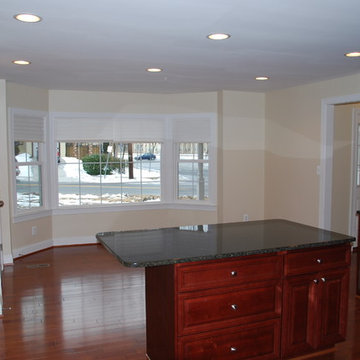
This is an example of a mid-sized traditional l-shaped eat-in kitchen in DC Metro with raised-panel cabinets, medium wood cabinets, granite benchtops, stainless steel appliances and with island.
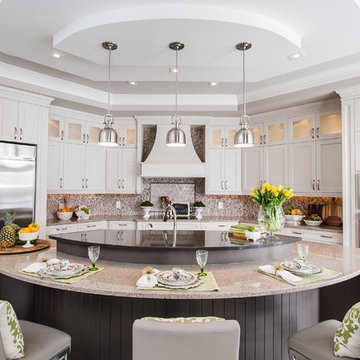
Kitchen Cabinets:
Forest Hill, MDF, Glacier White with Grey Brush Stroke
Island:
Forest Hill, Maple, Persian Grey
Handles Raywal Option: #241
This is an example of a large transitional galley eat-in kitchen in Toronto with raised-panel cabinets, white cabinets and with island.
This is an example of a large transitional galley eat-in kitchen in Toronto with raised-panel cabinets, white cabinets and with island.
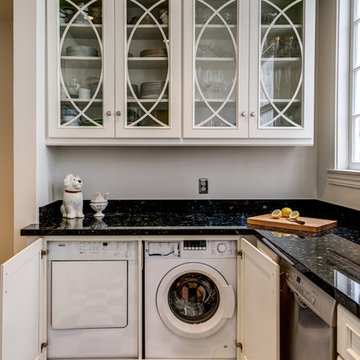
Treve Johnson Photography
Design ideas for a small traditional eat-in kitchen in San Francisco with raised-panel cabinets, white cabinets, granite benchtops, black splashback, stainless steel appliances, no island and marble floors.
Design ideas for a small traditional eat-in kitchen in San Francisco with raised-panel cabinets, white cabinets, granite benchtops, black splashback, stainless steel appliances, no island and marble floors.
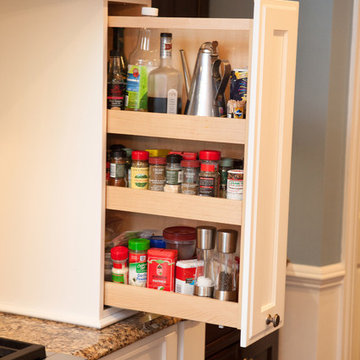
After living in this home for a decade, Crystal Lake residents Ken & Bonnie needed an update to their tired original kitchen to meet the needs of their busy family. Together with the expertise of designer Scott Christensen at Advance Design Studio they planned to completely reconfigure the entire space. They began by removing the restrictive peninsula and replaced it with a generous island designed to house an expansive farmhouse sink, convenient pull out trash receptacles, and a hidden dishwasher. Now there was ample room to add island seating to accommodate family gatherings, or for just “hanging out” with teenagers.
A dramatic new focal point was created with the design of an elegant range area featuring a beautiful custom wood mantle hood detailed with crushed glass handmade tile. Hidden storage houses every spice imaginable right at the cook’s fingertips. Double-stacked glass cabinetry emphasizes the impressive height of the room that was a wonderful architectural element that previously went unnoticed in the original kitchen.
The entire kitchen and breakfast nook was opened up to the 2 story family room by integrating enlarged arched openings. An outdated desk area was transformed into a beautiful breakfront bar with beverage refrigeration, glass display cabinets and plenty of new storage for entertainment pieces. An espresso nook was tucked neatly between tall cabinetry, and an old fashioned closet with shelves was converted into an efficient chef’s dream of organized custom pull out pantries.
“I am the leader of the Scott Christensen fan club,” says Bonnie. “With my busy family and a full time career, Scott made the process of designing this space so easy for me. He didn’t overwhelm me, but carefully determined what I liked and offered me two thoughtful solutions for just about everything - complete with his expert opinion that I really respected.”
Bright white Jay Rambo custom made maple cabinets are accented by Cambria quartz counter tops and simple subway tiles. Original hardwood floors were refinished and stained a darker shade, and stair risers and balusters were painted white to coordinate with the smart wainscot details throughout the first floor. The end effect is a cohesive first floor that flows together with grace and a level of elegance perfectly suitable for this stately Crystal Lake home.
Designer: Scott Christensen
Photographer: Joe Nowak
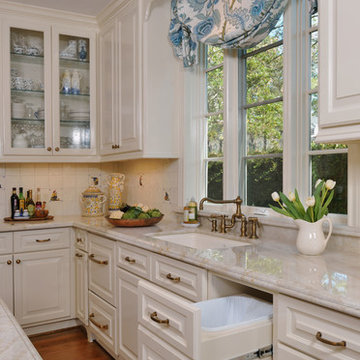
Large traditional u-shaped eat-in kitchen in Houston with an undermount sink, raised-panel cabinets, white cabinets, granite benchtops, white splashback, ceramic splashback, stainless steel appliances, medium hardwood floors and with island.
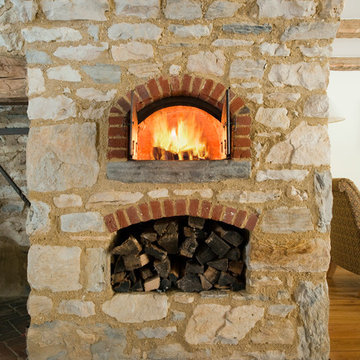
Eric Roth
Photo of a traditional galley eat-in kitchen in Philadelphia with raised-panel cabinets, blue cabinets, brick floors and with island.
Photo of a traditional galley eat-in kitchen in Philadelphia with raised-panel cabinets, blue cabinets, brick floors and with island.
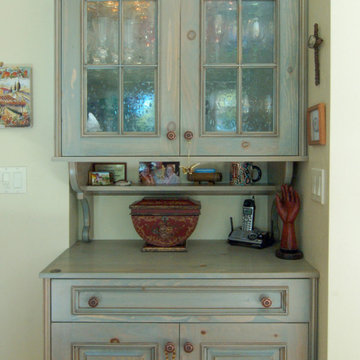
A pretty hutch tucked into the corner of the kitchen serves as a message center and beverage bar. Old Denim finish on knotty pine gives the unique blue/green color.
Wood-Mode Fine Custom Cabinetry: Brookhaven's Springfield
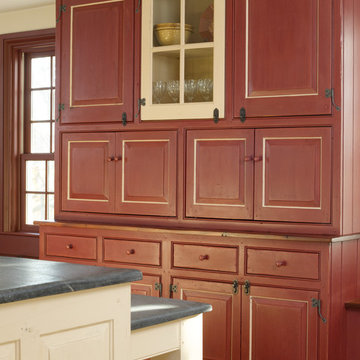
Gridley+Graves Photographers
Inspiration for a mid-sized country single-wall eat-in kitchen in Philadelphia with a farmhouse sink, raised-panel cabinets, brick floors, with island, beige cabinets, concrete benchtops, panelled appliances, red floor and grey benchtop.
Inspiration for a mid-sized country single-wall eat-in kitchen in Philadelphia with a farmhouse sink, raised-panel cabinets, brick floors, with island, beige cabinets, concrete benchtops, panelled appliances, red floor and grey benchtop.
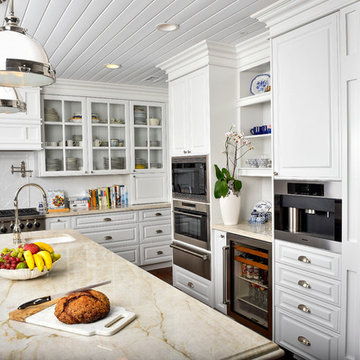
Photography by Gus Ruelas
Design ideas for a large traditional eat-in kitchen in Los Angeles with white cabinets, white splashback, stainless steel appliances, dark hardwood floors, with island, an undermount sink and raised-panel cabinets.
Design ideas for a large traditional eat-in kitchen in Los Angeles with white cabinets, white splashback, stainless steel appliances, dark hardwood floors, with island, an undermount sink and raised-panel cabinets.
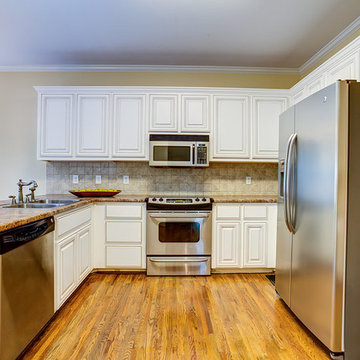
205 Photography
This is an example of a mid-sized country u-shaped eat-in kitchen in Birmingham with a double-bowl sink, raised-panel cabinets, white cabinets, laminate benchtops, beige splashback, stone tile splashback, stainless steel appliances, medium hardwood floors and no island.
This is an example of a mid-sized country u-shaped eat-in kitchen in Birmingham with a double-bowl sink, raised-panel cabinets, white cabinets, laminate benchtops, beige splashback, stone tile splashback, stainless steel appliances, medium hardwood floors and no island.
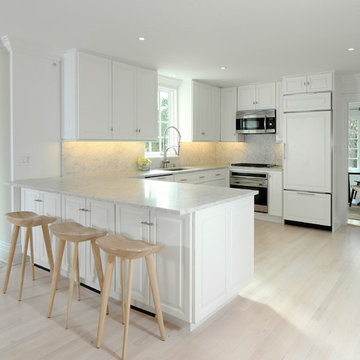
Doors and trims were painted using Benjamin Moore: Advanced Satin Decorator's White.
Walls were painted using Benjamin Moore: Regal Flat Decorator's White.
Ceiling was painted using Benjamin Moore: Regal Flat Super White.
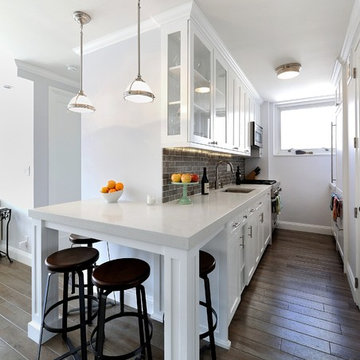
Galley kitchen in Midtown East Manhattan.
Hardwood flooring with white cabinetry and modern lighting.
KBR Design & Build
Design ideas for a mid-sized transitional galley eat-in kitchen in New York with an integrated sink, raised-panel cabinets, white cabinets, solid surface benchtops, grey splashback, stone tile splashback, stainless steel appliances and medium hardwood floors.
Design ideas for a mid-sized transitional galley eat-in kitchen in New York with an integrated sink, raised-panel cabinets, white cabinets, solid surface benchtops, grey splashback, stone tile splashback, stainless steel appliances and medium hardwood floors.
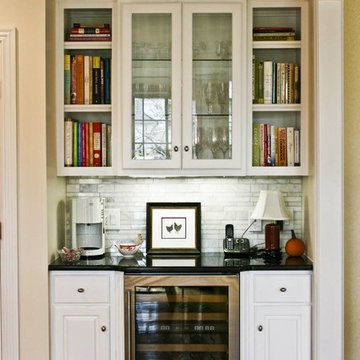
This custom beverage center was designed around the clients new Sub-Zero wine cooler. The existing walls were not deep enough to accommodate the new cooler, so we centered it and added decorative angled flutes on the sides to coordinate with the rest of the kitchen. Glass shelves and beveled glass doors highlight the wine glass collection. Roll out trays in each base cabinet allow for easy access to liquor and other beverage items. This multi-functional space serves as a desk, beverage center and hutch.
Erin Hurst, CKD
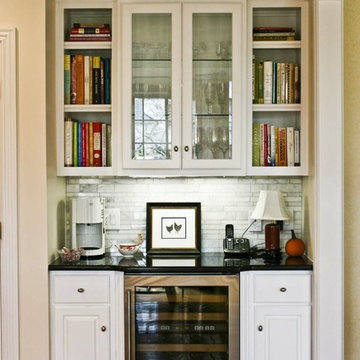
This custom beverage center was designed around the clients new Sub-Zero wine cooler. The existing walls were not deep enough to accommodate the new cooler, so we centered it and added decorative angled flutes on the sides to coordinate with the rest of the kitchen. Glass shelves and beveled glass doors highlight the wine glass collection. Roll out trays in each base cabinet allow for easy access to liquor and other beverage items. This multi-functional space serves as a desk, beverage center and hutch.
Erin Hurst, CKD
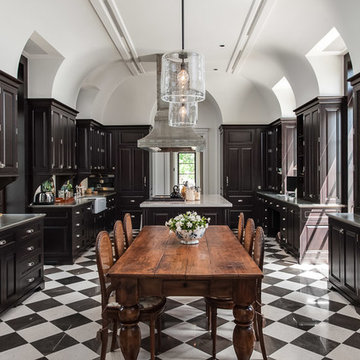
Inspiration for a traditional u-shaped eat-in kitchen in Miami with a farmhouse sink, raised-panel cabinets, dark wood cabinets and multi-coloured floor.
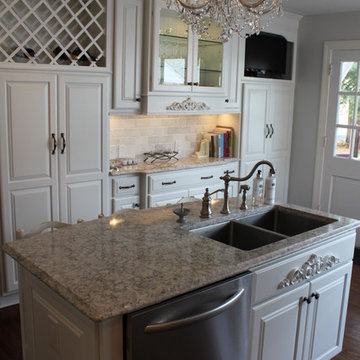
Aspect Cabinetry. Maple Painted Tundra with Oxford Door Style. Sculpted Drawer Fronts with Full Extension and Soft Close Guides. Tops are LG Viatera Everest.
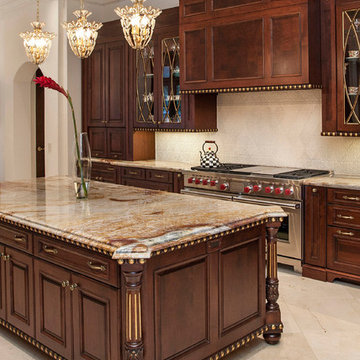
All wall cabinets have mullion doors with gold highlighting and recessed bottoms for under cabinet lighting. The custom 60" hood is finished off with columns with burl inserts to either side. The island ends feature fluted turned posts with acanthus leaves and bun feet. Cabinets are Brookhaven, featuring the Winterhaven Raised door style with a Candlelight finish with Black Glaze on Maple.
Cabinet Innovations Copyright 2013 Don A. Hoffman
Eat-in Kitchen with Raised-panel Cabinets Design Ideas
9