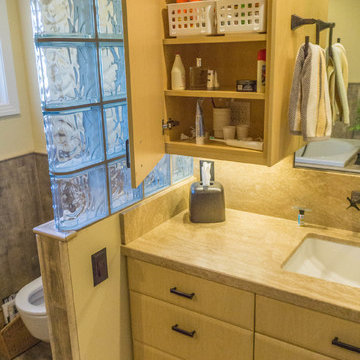Eclectic Bathroom Design Ideas with Marble Benchtops
Refine by:
Budget
Sort by:Popular Today
121 - 140 of 2,038 photos
Item 1 of 3
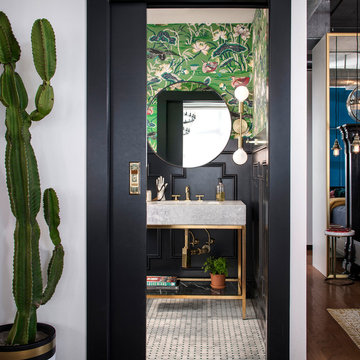
These young hip professional clients love to travel and wanted a home where they could showcase the items that they've collected abroad. Their fun and vibrant personalities are expressed in every inch of the space, which was personalized down to the smallest details. Just like they are up for adventure in life, they were up for for adventure in the design and the outcome was truly one-of-kind.
Photo by Chipper Hatter
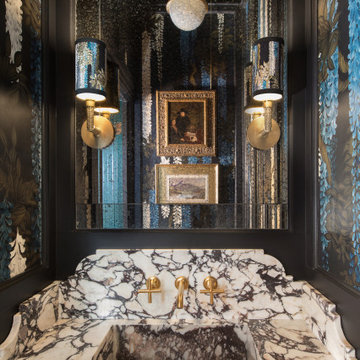
Design ideas for a small eclectic powder room in St Louis with marble benchtops, multi-coloured benchtops, a built-in vanity and wallpaper.

The owners of this stately Adams Morgan rowhouse wanted to reconfigure rooms on the two upper levels and to create a better layout for the nursery, guest room and au pair bathroom on the second floor. Our crews fully gutted and reframed the floors and walls of the front rooms, taking the opportunity of open walls to increase energy-efficiency with spray foam insulation at exposed exterior walls.
On the second floor, our designer was able to create a new bath in what was the sitting area outside the rear bedroom. A door from the hallway opens to the new bedroom/bathroom suite – perfect for guests or an au pair. This bathroom is also in keeping with the crisp black and white theme. The black geometric floor tile has white grout and the classic white subway tile is used again in the shower. The white marble console vanity has a trough-style sink with two faucets. The gold used for the mirror and light fixtures add a touch of shine.
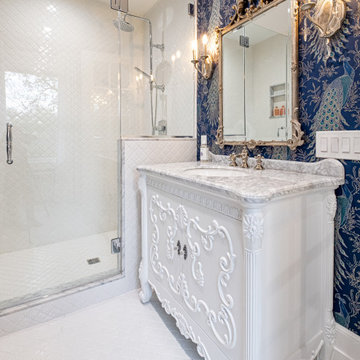
White bathroom vanity, Carrera marble stone top, Frameless shower enclosure, wall sconces, Arabesque mosaic tile, white grout
Photo of a mid-sized eclectic master bathroom in Newark with furniture-like cabinets, white cabinets, an alcove shower, a one-piece toilet, white tile, cement tile, blue walls, ceramic floors, an undermount sink, marble benchtops, white floor, a hinged shower door, grey benchtops, a single vanity, a freestanding vanity and wallpaper.
Photo of a mid-sized eclectic master bathroom in Newark with furniture-like cabinets, white cabinets, an alcove shower, a one-piece toilet, white tile, cement tile, blue walls, ceramic floors, an undermount sink, marble benchtops, white floor, a hinged shower door, grey benchtops, a single vanity, a freestanding vanity and wallpaper.
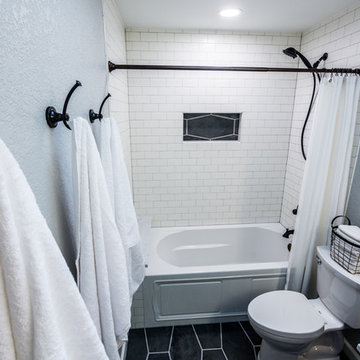
Chris Taylor
Photo of a mid-sized eclectic bathroom in Dallas with raised-panel cabinets, blue cabinets, an alcove tub, a shower/bathtub combo, white tile, subway tile, grey walls, porcelain floors, an undermount sink, marble benchtops, grey floor and a shower curtain.
Photo of a mid-sized eclectic bathroom in Dallas with raised-panel cabinets, blue cabinets, an alcove tub, a shower/bathtub combo, white tile, subway tile, grey walls, porcelain floors, an undermount sink, marble benchtops, grey floor and a shower curtain.
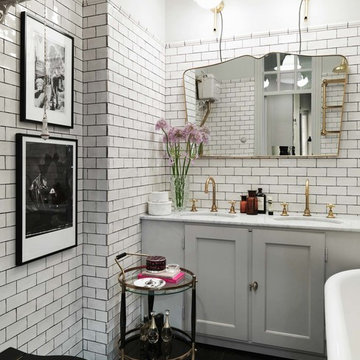
Photo of a mid-sized eclectic bathroom in Stockholm with black and white tile, porcelain tile, white walls, marble floors, marble benchtops, shaker cabinets, beige cabinets and an undermount sink.
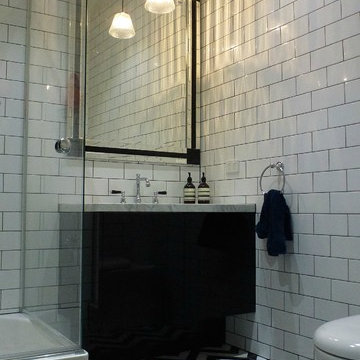
Photo of an eclectic bathroom in Geelong with marble benchtops, a corner shower and white tile.

This is an example of a small eclectic master bathroom in Atlanta with flat-panel cabinets, medium wood cabinets, a claw-foot tub, a corner shower, white walls, ceramic floors, an undermount sink, marble benchtops, white floor, a hinged shower door, a single vanity and a built-in vanity.
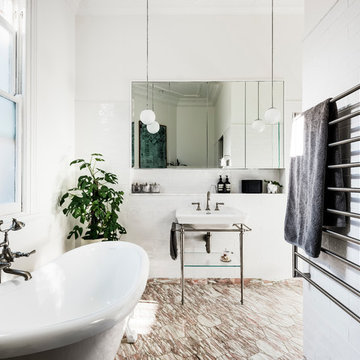
The new ensuite bathroom sits in a former bedroom in the original part of the house
Inspiration for a mid-sized eclectic master bathroom in Sydney with open cabinets, white cabinets, a claw-foot tub, an alcove shower, a one-piece toilet, white tile, ceramic tile, white walls, marble floors, a console sink, marble benchtops, multi-coloured floor, a hinged shower door and white benchtops.
Inspiration for a mid-sized eclectic master bathroom in Sydney with open cabinets, white cabinets, a claw-foot tub, an alcove shower, a one-piece toilet, white tile, ceramic tile, white walls, marble floors, a console sink, marble benchtops, multi-coloured floor, a hinged shower door and white benchtops.
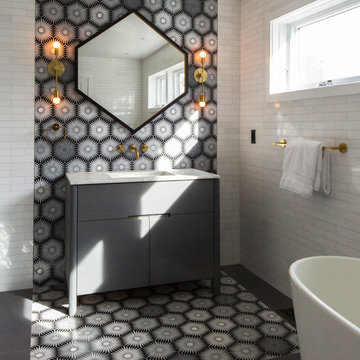
Photography by Meredith Heuer
Design ideas for a large eclectic bathroom in New York with furniture-like cabinets, grey cabinets, a freestanding tub, multi-coloured tile, an undermount sink, marble benchtops, grey floor, white benchtops, subway tile, white walls, porcelain floors, a single vanity and a freestanding vanity.
Design ideas for a large eclectic bathroom in New York with furniture-like cabinets, grey cabinets, a freestanding tub, multi-coloured tile, an undermount sink, marble benchtops, grey floor, white benchtops, subway tile, white walls, porcelain floors, a single vanity and a freestanding vanity.
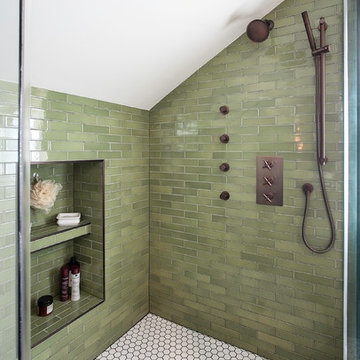
Jill Chatterjee photography
Mid-sized eclectic master bathroom in Seattle with a claw-foot tub, a corner shower, a one-piece toilet, green tile, ceramic tile, grey walls, medium hardwood floors, a vessel sink and marble benchtops.
Mid-sized eclectic master bathroom in Seattle with a claw-foot tub, a corner shower, a one-piece toilet, green tile, ceramic tile, grey walls, medium hardwood floors, a vessel sink and marble benchtops.
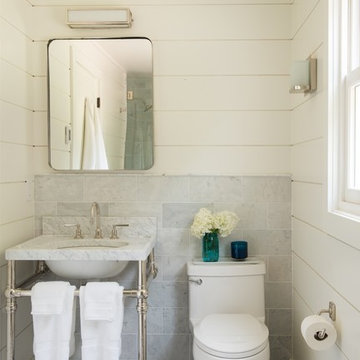
Jaine Beiles
Inspiration for a small eclectic kids bathroom in New York with white tile, stone tile, white walls, an undermount sink and marble benchtops.
Inspiration for a small eclectic kids bathroom in New York with white tile, stone tile, white walls, an undermount sink and marble benchtops.
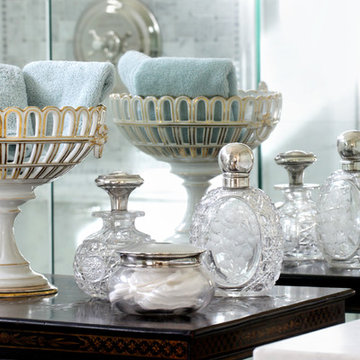
Detail of guest bathroom with antique cabinet and antique perfume bottles
Design ideas for a mid-sized eclectic 3/4 bathroom in Denver with an alcove shower, gray tile, stone tile, green walls, marble floors, a wall-mount sink and marble benchtops.
Design ideas for a mid-sized eclectic 3/4 bathroom in Denver with an alcove shower, gray tile, stone tile, green walls, marble floors, a wall-mount sink and marble benchtops.
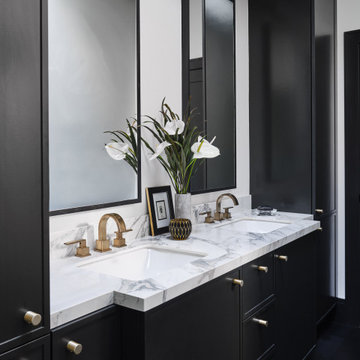
This is an example of a mid-sized eclectic master bathroom in San Francisco with flat-panel cabinets, black cabinets, an alcove shower, a one-piece toilet, grey walls, dark hardwood floors, an undermount sink, marble benchtops, black floor, a hinged shower door and white benchtops.
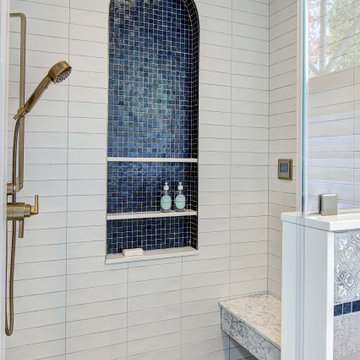
The bath was falling apart. The basic layout was fine but the proportions were all wrong, so the ceiling was lowered at the back half to create a human-scale ceiling height above the shower and toilet room.
The couple agreed on requirements but disagreed on look. He wanted bright bold colors. She wanted muted and calm. They were both happy with blue cabinetry and mosaic glass combined with neutral field tile. The steam shower features a 60” tall blue glass arched niche.

The owners of this stately Adams Morgan rowhouse wanted to reconfigure rooms on the two upper levels to create a primary suite on the third floor and a better layout for the second floor. Our crews fully gutted and reframed the floors and walls of the front rooms, taking the opportunity of open walls to increase energy-efficiency with spray foam insulation at exposed exterior walls.
The original third floor bedroom was open to the hallway and had an outdated, odd-shaped bathroom. We reframed the walls to create a suite with a master bedroom, closet and generous bath with a freestanding tub and shower. Double doors open from the bedroom to the closet, and another set of double doors lead to the bathroom. The classic black and white theme continues in this room. It has dark stained doors and trim, a black vanity with a marble top and honeycomb pattern black and white floor tile. A white soaking tub capped with an oversized chandelier sits under a window set with custom stained glass. The owners selected white subway tile for the vanity backsplash and shower walls. The shower walls and ceiling are tiled and matte black framed glass doors seal the shower so it can be used as a steam room. A pocket door with opaque glass separates the toilet from the main bath. The vanity mirrors were installed first, then our team set the tile around the mirrors. Gold light fixtures and hardware add the perfect polish to this black and white bath.
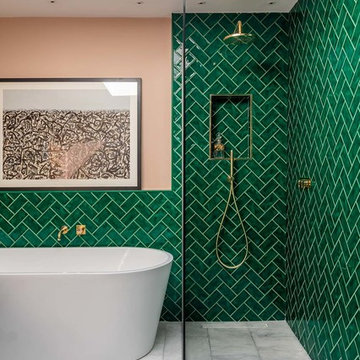
Green and pink guest bathroom with green metro tiles. brass hardware and pink sink.
Photo of a large eclectic kids bathroom in London with furniture-like cabinets, dark wood cabinets, a freestanding tub, an open shower, green tile, ceramic tile, pink walls, marble floors, a vessel sink, marble benchtops, grey floor, an open shower and white benchtops.
Photo of a large eclectic kids bathroom in London with furniture-like cabinets, dark wood cabinets, a freestanding tub, an open shower, green tile, ceramic tile, pink walls, marble floors, a vessel sink, marble benchtops, grey floor, an open shower and white benchtops.
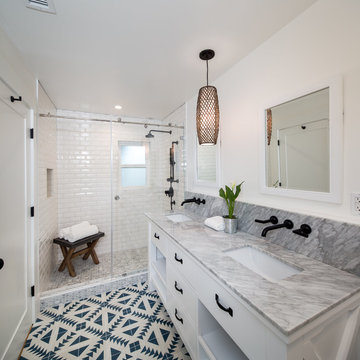
Marcell Puzsar
Inspiration for a mid-sized eclectic master bathroom in San Francisco with flat-panel cabinets, white cabinets, an alcove shower, a one-piece toilet, white tile, ceramic tile, white walls, light hardwood floors, an undermount sink, marble benchtops, a sliding shower screen and green floor.
Inspiration for a mid-sized eclectic master bathroom in San Francisco with flat-panel cabinets, white cabinets, an alcove shower, a one-piece toilet, white tile, ceramic tile, white walls, light hardwood floors, an undermount sink, marble benchtops, a sliding shower screen and green floor.
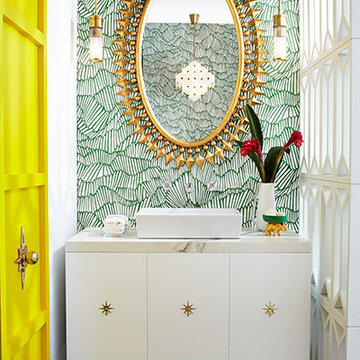
This is an example of an eclectic bathroom in New York with flat-panel cabinets, white cabinets, a freestanding tub, a wall-mount toilet, green walls, porcelain floors, marble benchtops and white floor.
Eclectic Bathroom Design Ideas with Marble Benchtops
7


