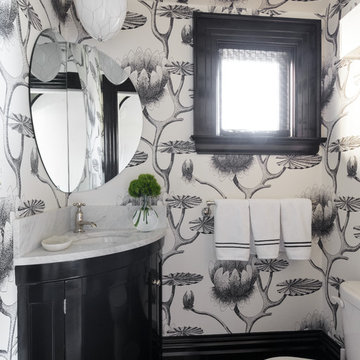Eclectic Bathroom Design Ideas with Marble Benchtops
Refine by:
Budget
Sort by:Popular Today
141 - 160 of 2,038 photos
Item 1 of 3

The owners of this stately Adams Morgan rowhouse wanted to reconfigure rooms on the two upper levels to create a primary suite on the third floor and a better layout for the second floor. Our crews fully gutted and reframed the floors and walls of the front rooms, taking the opportunity of open walls to increase energy-efficiency with spray foam insulation at exposed exterior walls.
The original third floor bedroom was open to the hallway and had an outdated, odd-shaped bathroom. We reframed the walls to create a suite with a master bedroom, closet and generous bath with a freestanding tub and shower. Double doors open from the bedroom to the closet, and another set of double doors lead to the bathroom. The classic black and white theme continues in this room. It has dark stained doors and trim, a black vanity with a marble top and honeycomb pattern black and white floor tile. A white soaking tub capped with an oversized chandelier sits under a window set with custom stained glass. The owners selected white subway tile for the vanity backsplash and shower walls. The shower walls and ceiling are tiled and matte black framed glass doors seal the shower so it can be used as a steam room. A pocket door with opaque glass separates the toilet from the main bath. The vanity mirrors were installed first, then our team set the tile around the mirrors. Gold light fixtures and hardware add the perfect polish to this black and white bath.
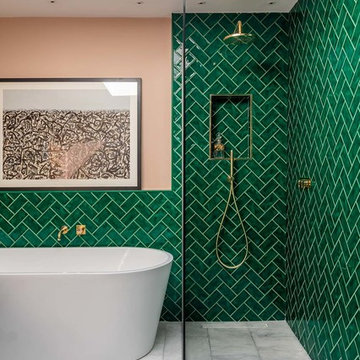
Green and pink guest bathroom with green metro tiles. brass hardware and pink sink.
Photo of a large eclectic kids bathroom in London with furniture-like cabinets, dark wood cabinets, a freestanding tub, an open shower, green tile, ceramic tile, pink walls, marble floors, a vessel sink, marble benchtops, grey floor, an open shower and white benchtops.
Photo of a large eclectic kids bathroom in London with furniture-like cabinets, dark wood cabinets, a freestanding tub, an open shower, green tile, ceramic tile, pink walls, marble floors, a vessel sink, marble benchtops, grey floor, an open shower and white benchtops.
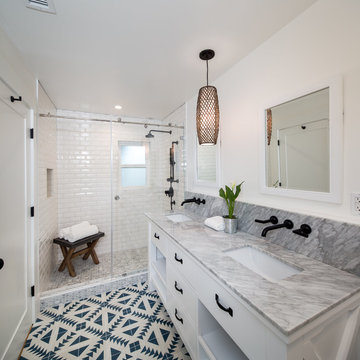
Marcell Puzsar
Inspiration for a mid-sized eclectic master bathroom in San Francisco with flat-panel cabinets, white cabinets, an alcove shower, a one-piece toilet, white tile, ceramic tile, white walls, light hardwood floors, an undermount sink, marble benchtops, a sliding shower screen and green floor.
Inspiration for a mid-sized eclectic master bathroom in San Francisco with flat-panel cabinets, white cabinets, an alcove shower, a one-piece toilet, white tile, ceramic tile, white walls, light hardwood floors, an undermount sink, marble benchtops, a sliding shower screen and green floor.
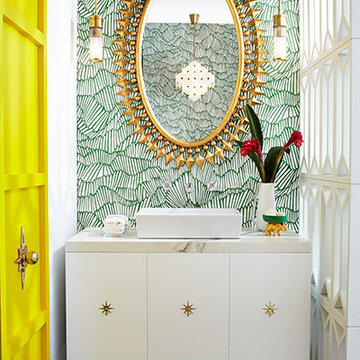
This is an example of an eclectic bathroom in New York with flat-panel cabinets, white cabinets, a freestanding tub, a wall-mount toilet, green walls, porcelain floors, marble benchtops and white floor.
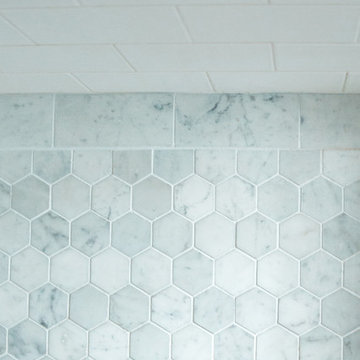
photo | Sarah Jayne Photography
Inspiration for a mid-sized eclectic master bathroom in Boston with shaker cabinets, white cabinets, a claw-foot tub, a corner shower, a two-piece toilet, white tile, subway tile, grey walls, marble floors, marble benchtops and an undermount sink.
Inspiration for a mid-sized eclectic master bathroom in Boston with shaker cabinets, white cabinets, a claw-foot tub, a corner shower, a two-piece toilet, white tile, subway tile, grey walls, marble floors, marble benchtops and an undermount sink.
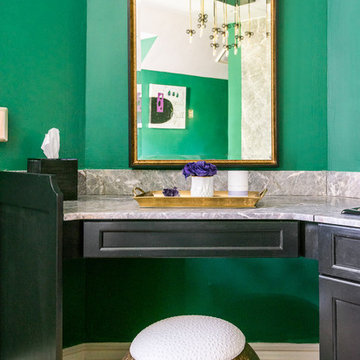
Replaced toilet and tile, refaced vanity, reglazed sinks, and painted the walls emerald green of this 1984 Pink Master Bath.
Photo of a large eclectic master bathroom in Richmond with shaker cabinets, black cabinets, green walls, light hardwood floors, marble benchtops and brown floor.
Photo of a large eclectic master bathroom in Richmond with shaker cabinets, black cabinets, green walls, light hardwood floors, marble benchtops and brown floor.

Download our free ebook, Creating the Ideal Kitchen. DOWNLOAD NOW
Our clients were in the market for an upgrade from builder grade in their Glen Ellyn bathroom! They came to us requesting a more spa like experience and a designer’s eye to create a more refined space.
A large steam shower, bench and rain head replaced a dated corner bathtub. In addition, we added heated floors for those cool Chicago months and several storage niches and built-in cabinets to keep extra towels and toiletries out of sight. The use of circles in the tile, cabinetry and new window in the shower give this primary bath the character it was lacking, while lowering and modifying the unevenly vaulted ceiling created symmetry in the space. The end result is a large luxurious spa shower, more storage space and improvements to the overall comfort of the room. A nice upgrade from the existing builder grade space!
Photography by @margaretrajic
Photo stylist @brandidevers
Do you have an older home that has great bones but needs an upgrade? Contact us here to see how we can help!
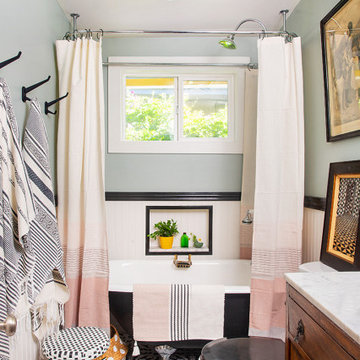
Small family bathroom had window added for light source, and 5.5' clawfoot tub from Vintage Tub & Bath with shower ring. Wall hooks and ceiling fixture from Rejuvenation. Shower curtains and rugs from Hearth & Home at Target. White wainscoting with black chair rail.
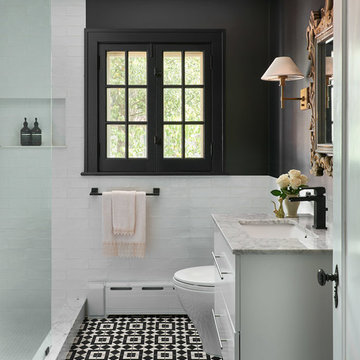
Photographer: Ryan McDonald
Inspiration for a mid-sized eclectic kids bathroom in Chicago with flat-panel cabinets, white cabinets, an open shower, a one-piece toilet, white tile, ceramic tile, black walls, cement tiles, an undermount sink, marble benchtops, black floor, an open shower, grey benchtops, a single vanity and a floating vanity.
Inspiration for a mid-sized eclectic kids bathroom in Chicago with flat-panel cabinets, white cabinets, an open shower, a one-piece toilet, white tile, ceramic tile, black walls, cement tiles, an undermount sink, marble benchtops, black floor, an open shower, grey benchtops, a single vanity and a floating vanity.
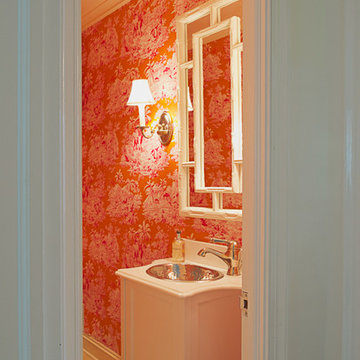
Jane Beiles Photography
This is an example of a small eclectic powder room in New York with a drop-in sink, furniture-like cabinets, white cabinets, marble benchtops and light hardwood floors.
This is an example of a small eclectic powder room in New York with a drop-in sink, furniture-like cabinets, white cabinets, marble benchtops and light hardwood floors.
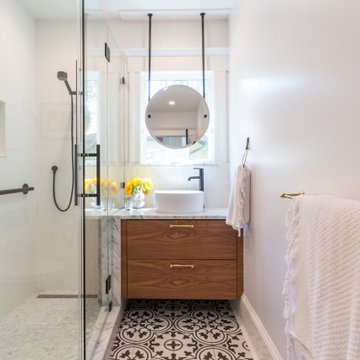
This small bathroom on the first floor of a 1910 Berkeley home was dark, dank, and cramped. By removing the old bathtub, replacing the window, reconfiguring all the plumbing and adding a glass shower stall, the room was converted to a bright, spacious and functional space.
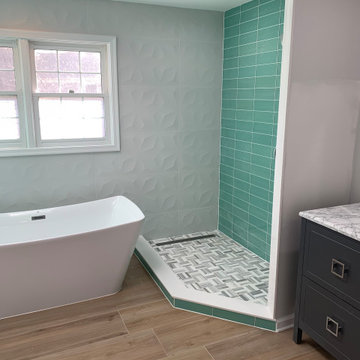
Design ideas for a mid-sized eclectic master bathroom in DC Metro with recessed-panel cabinets, grey cabinets, a freestanding tub, a corner shower, a two-piece toilet, green tile, glass tile, grey walls, porcelain floors, an undermount sink, marble benchtops, brown floor, a hinged shower door, white benchtops, an enclosed toilet, a double vanity and a freestanding vanity.
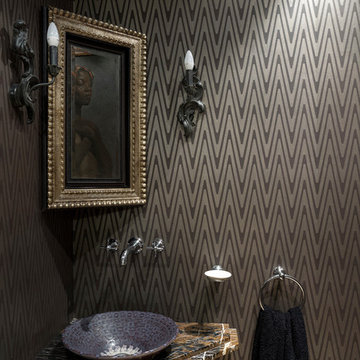
фотограф Евгений Кулибаба
This is an example of a small eclectic powder room in Moscow with brown walls, marble benchtops and a vessel sink.
This is an example of a small eclectic powder room in Moscow with brown walls, marble benchtops and a vessel sink.
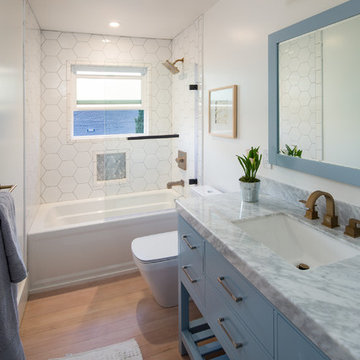
Marcell Puzsar
Mid-sized eclectic kids bathroom in San Francisco with flat-panel cabinets, blue cabinets, an alcove tub, white tile, white walls, light hardwood floors, an undermount sink and marble benchtops.
Mid-sized eclectic kids bathroom in San Francisco with flat-panel cabinets, blue cabinets, an alcove tub, white tile, white walls, light hardwood floors, an undermount sink and marble benchtops.
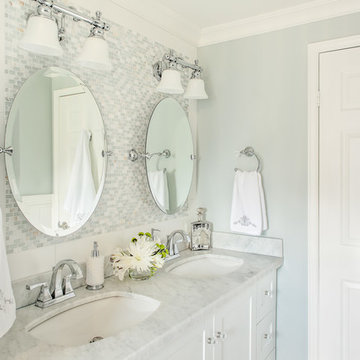
Leslie Goodwin Photography, Interior Design by Dell'Osso Interiors
This is an example of an eclectic bathroom in Toronto with an undermount sink, marble benchtops and blue walls.
This is an example of an eclectic bathroom in Toronto with an undermount sink, marble benchtops and blue walls.
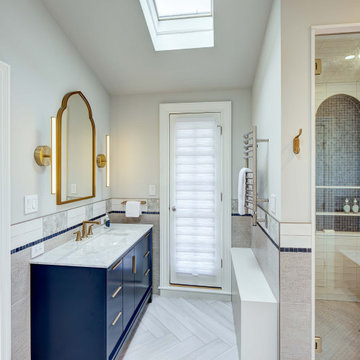
The bath was falling apart. The basic layout was fine but the proportions were all wrong, so the ceiling was lowered at the back half to create a human-scale ceiling height above the shower and toilet room.
The couple agreed on requirements but disagreed on look. He wanted bright bold colors. She wanted muted and calm. They were both happy with blue cabinetry and mosaic glass combined with neutral field tile. The steam shower features a 60” tall blue glass arched niche.
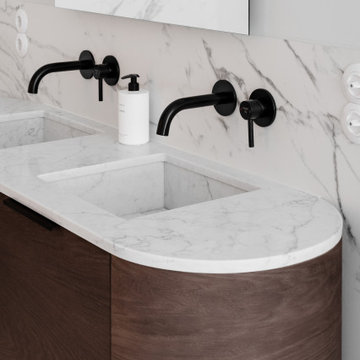
Photo of a large eclectic bathroom in Berlin with dark wood cabinets, a freestanding tub, a curbless shower, a two-piece toilet, white tile, marble, grey walls, marble floors, a wall-mount sink, marble benchtops, an open shower, white benchtops, a single vanity and a floating vanity.
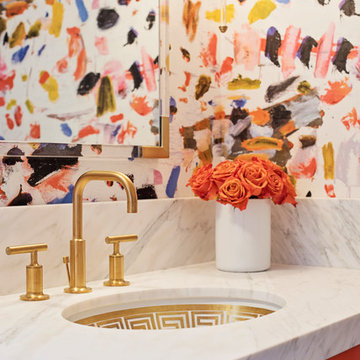
Wow! Pop of modern art in this traditional home! Coral color lacquered sink vanity compliments the home's original Sherle Wagner gilded greek key sink. What a treasure to be able to reuse this treasure of a sink! Lucite and gold play a supporting role to this amazing wallpaper! Powder Room favorite! Photographer Misha Hettie. Wallpaper is 'Arty' from Pierre Frey. Find details and sources for this bath in this feature story linked here: https://www.houzz.com/ideabooks/90312718/list/colorful-confetti-wallpaper-makes-for-a-cheerful-powder-room
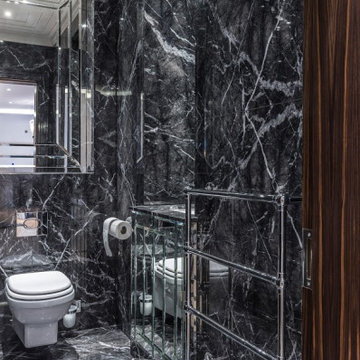
Architecture by PTP Architects; Interior Design by Gerald Moran Interiors; Works and Photographs by Rupert Cordle Town & Country
Design ideas for a small eclectic master bathroom in London with glass-front cabinets, an open shower, a wall-mount toilet, black tile, marble, black walls, marble floors, an undermount sink, marble benchtops, black floor, a hinged shower door, black benchtops, a single vanity and a built-in vanity.
Design ideas for a small eclectic master bathroom in London with glass-front cabinets, an open shower, a wall-mount toilet, black tile, marble, black walls, marble floors, an undermount sink, marble benchtops, black floor, a hinged shower door, black benchtops, a single vanity and a built-in vanity.
Eclectic Bathroom Design Ideas with Marble Benchtops
8


