Eclectic Bathroom Design Ideas with Marble Benchtops
Refine by:
Budget
Sort by:Popular Today
161 - 180 of 2,038 photos
Item 1 of 3
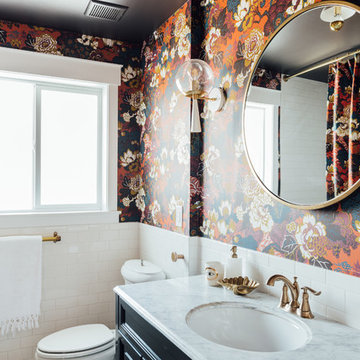
Inspiration for a mid-sized eclectic 3/4 bathroom in Salt Lake City with shaker cabinets, blue cabinets, a drop-in tub, a shower/bathtub combo, a one-piece toilet, white tile, ceramic tile, multi-coloured walls, porcelain floors, an integrated sink, marble benchtops, white floor, a shower curtain and white benchtops.
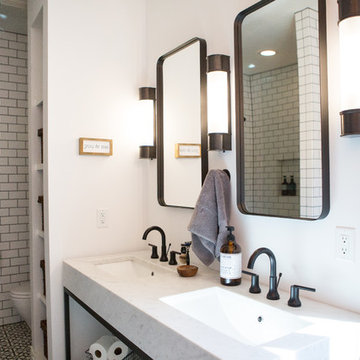
Design ideas for a small eclectic master bathroom in Other with furniture-like cabinets, black cabinets, a freestanding tub, an open shower, white tile, ceramic tile, white walls, concrete floors, an undermount sink, marble benchtops, grey floor, an open shower and white benchtops.
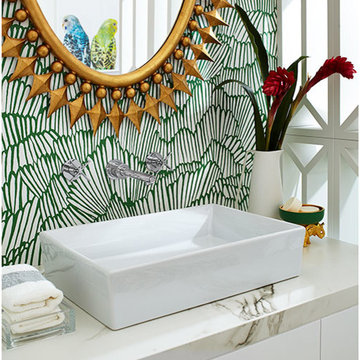
Photo of an eclectic bathroom in New York with flat-panel cabinets, white cabinets, a wall-mount toilet, green walls, porcelain floors, marble benchtops and white floor.
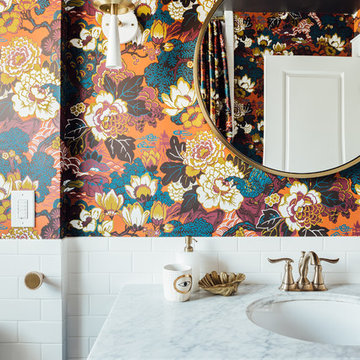
Mid-sized eclectic 3/4 bathroom in Salt Lake City with shaker cabinets, blue cabinets, a drop-in tub, a shower/bathtub combo, a one-piece toilet, white tile, ceramic tile, multi-coloured walls, porcelain floors, an integrated sink, marble benchtops, white floor, a shower curtain and white benchtops.
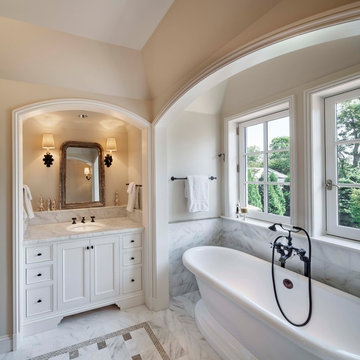
The view is serene from the windows of this beautiful freestanding tub alcove and adjacent vanity niche. Marble with light gray and gold veining decorates the tile floor, vanity top slab, and tile wainscoting. Woodruff Brown Photography

An eclectic primary bathroom remodel...
Walls -BM Decorators White OC-149,
Tile floor - Macaubas Azul Anticato 12x24 Brick stack, Grout Prism Steel Blue 645,
Shower Wall - Macaubas granite 2cm granite slab,
Macaubus Pearl Polished 12x24 Grout- Mapei Warm Grey,
Shower Floor - Macaubas Mosaic Hex Pearl Antico,
Behind Tub - Macaubas Deco,
Bath Trim - Macaubas 3x24 Bullnose Pearl Polished,
Waterfall Sink - Bianco Tesoro Polished 3cm,
Delta - Virage faucet and tub filler Luxe Gold
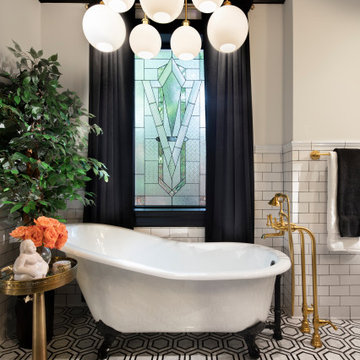
The owners of this stately Adams Morgan rowhouse wanted to reconfigure rooms on the two upper levels to create a primary suite on the third floor and a better layout for the second floor. Our crews fully gutted and reframed the floors and walls of the front rooms, taking the opportunity of open walls to increase energy-efficiency with spray foam insulation at exposed exterior walls.
The original third floor bedroom was open to the hallway and had an outdated, odd-shaped bathroom. We reframed the walls to create a suite with a master bedroom, closet and generous bath with a freestanding tub and shower. Double doors open from the bedroom to the closet, and another set of double doors lead to the bathroom. The classic black and white theme continues in this room. It has dark stained doors and trim, a black vanity with a marble top and honeycomb pattern black and white floor tile. A white soaking tub capped with an oversized chandelier sits under a window set with custom stained glass. The owners selected white subway tile for the vanity backsplash and shower walls. The shower walls and ceiling are tiled and matte black framed glass doors seal the shower so it can be used as a steam room. A pocket door with opaque glass separates the toilet from the main bath. The vanity mirrors were installed first, then our team set the tile around the mirrors. Gold light fixtures and hardware add the perfect polish to this black and white bath.
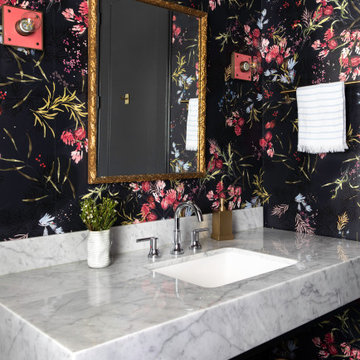
Photo of a large eclectic powder room in Houston with white walls, a drop-in sink, marble benchtops and white benchtops.
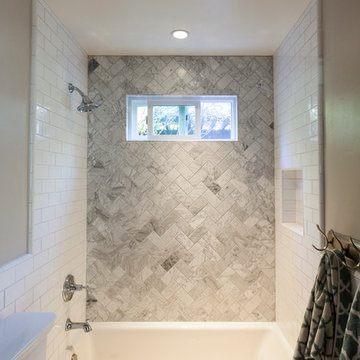
Photo of a small eclectic bathroom in San Francisco with an undermount sink, flat-panel cabinets, marble benchtops, an alcove tub, a shower/bathtub combo, gray tile, subway tile, grey walls and marble floors.
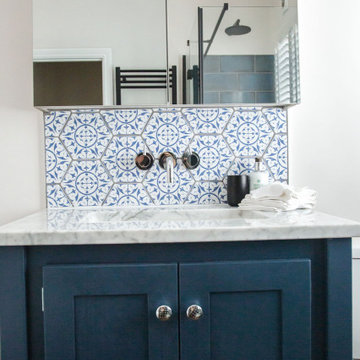
Bathroom renovation
Inspiration for an eclectic bathroom in Kent with shaker cabinets, blue cabinets, a freestanding tub, a curbless shower, blue tile, ceramic tile, white walls, wood-look tile, a drop-in sink, marble benchtops, brown floor, a sliding shower screen, grey benchtops, a single vanity and a built-in vanity.
Inspiration for an eclectic bathroom in Kent with shaker cabinets, blue cabinets, a freestanding tub, a curbless shower, blue tile, ceramic tile, white walls, wood-look tile, a drop-in sink, marble benchtops, brown floor, a sliding shower screen, grey benchtops, a single vanity and a built-in vanity.
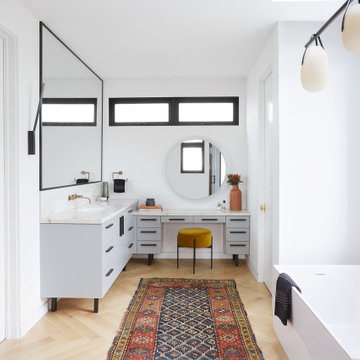
Inspiration for an expansive eclectic bathroom in Los Angeles with flat-panel cabinets, blue cabinets, a freestanding tub, white walls, light hardwood floors, marble benchtops, a hinged shower door, white benchtops, a double vanity and a built-in vanity.
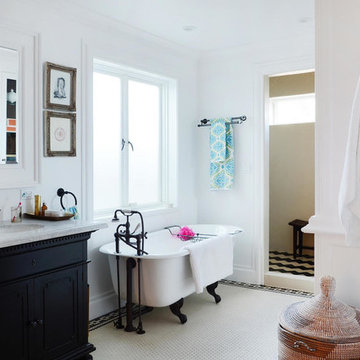
Interior Design: Allison Muir | Photos: Esteban Cortez
Photo of a large eclectic master bathroom in San Francisco with raised-panel cabinets, black cabinets, a claw-foot tub, an alcove shower, a two-piece toilet, white walls, ceramic floors, a drop-in sink, marble benchtops, white floor, a hinged shower door and grey benchtops.
Photo of a large eclectic master bathroom in San Francisco with raised-panel cabinets, black cabinets, a claw-foot tub, an alcove shower, a two-piece toilet, white walls, ceramic floors, a drop-in sink, marble benchtops, white floor, a hinged shower door and grey benchtops.
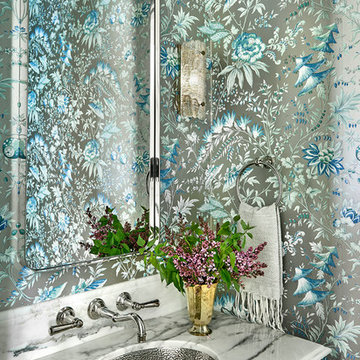
Photo of a small eclectic powder room in Chicago with grey walls, an undermount sink, marble benchtops and grey benchtops.
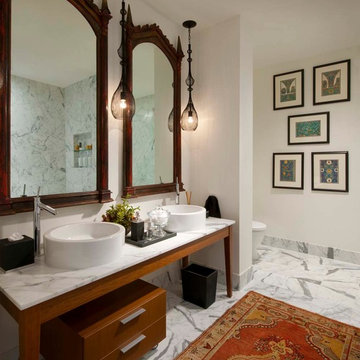
Photography by Dan Piassick
Large eclectic bathroom in Dallas with a vessel sink, medium wood cabinets, marble benchtops, a freestanding tub, a one-piece toilet, stone slab, white walls, marble floors and flat-panel cabinets.
Large eclectic bathroom in Dallas with a vessel sink, medium wood cabinets, marble benchtops, a freestanding tub, a one-piece toilet, stone slab, white walls, marble floors and flat-panel cabinets.
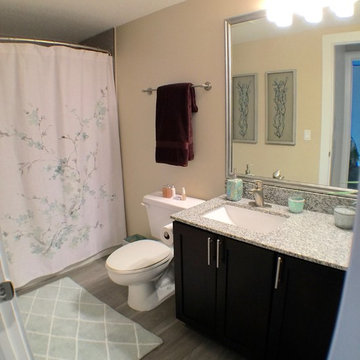
Jennifer Mirch Designs
Design ideas for a small eclectic master bathroom in Miami with recessed-panel cabinets, dark wood cabinets, an alcove tub, a two-piece toilet, gray tile, beige walls, light hardwood floors, an undermount sink and marble benchtops.
Design ideas for a small eclectic master bathroom in Miami with recessed-panel cabinets, dark wood cabinets, an alcove tub, a two-piece toilet, gray tile, beige walls, light hardwood floors, an undermount sink and marble benchtops.
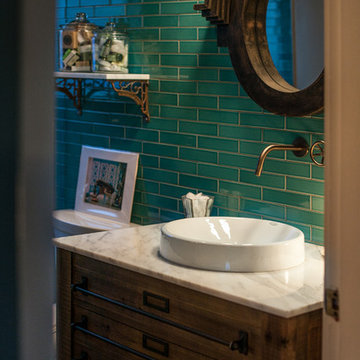
Jill Chatterjee Photography
Inspiration for a small eclectic 3/4 bathroom in Seattle with blue tile, a vessel sink, marble benchtops, furniture-like cabinets, medium hardwood floors, distressed cabinets, an alcove shower, a one-piece toilet, ceramic tile and blue walls.
Inspiration for a small eclectic 3/4 bathroom in Seattle with blue tile, a vessel sink, marble benchtops, furniture-like cabinets, medium hardwood floors, distressed cabinets, an alcove shower, a one-piece toilet, ceramic tile and blue walls.
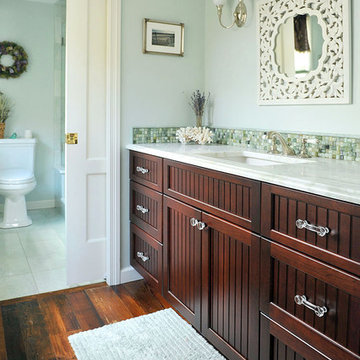
This guest bathroom rivals any master bath. With an expansive counter top and separating door, there is no loss of luxury as a guest here.
Photo by Daniel Gagnon Photography.
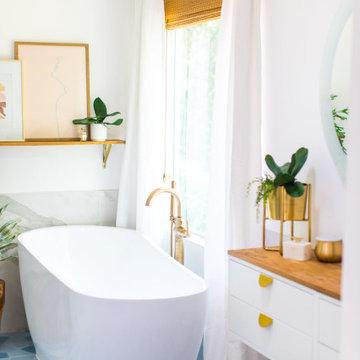
Inspiration for an eclectic bathroom in Houston with medium wood cabinets, a freestanding tub, white walls, ceramic floors, marble benchtops, blue floor and white benchtops.
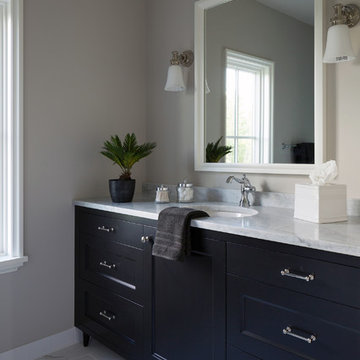
Hendel Homes
Landmark Photography
Photo of a mid-sized eclectic kids bathroom with recessed-panel cabinets, black cabinets, beige walls, an undermount sink and marble benchtops.
Photo of a mid-sized eclectic kids bathroom with recessed-panel cabinets, black cabinets, beige walls, an undermount sink and marble benchtops.
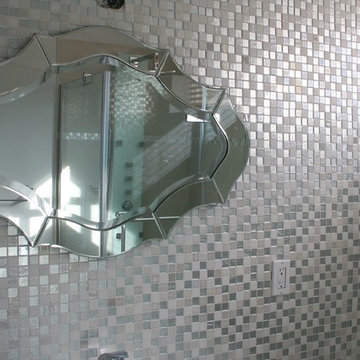
Small eclectic bathroom in Montreal with furniture-like cabinets, white cabinets, marble benchtops, gray tile, mosaic tile, a corner shower, a one-piece toilet, an undermount sink, grey walls and porcelain floors.
Eclectic Bathroom Design Ideas with Marble Benchtops
9

