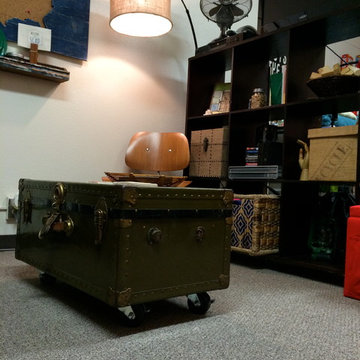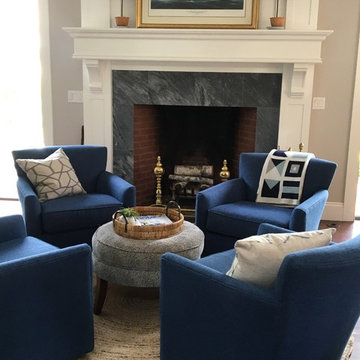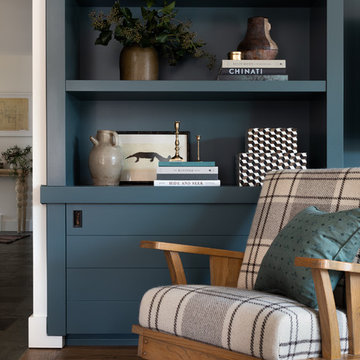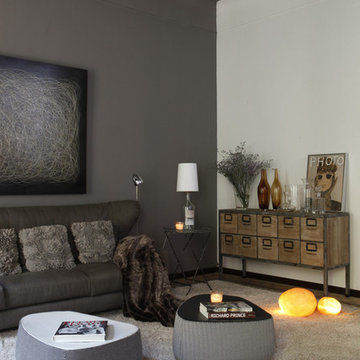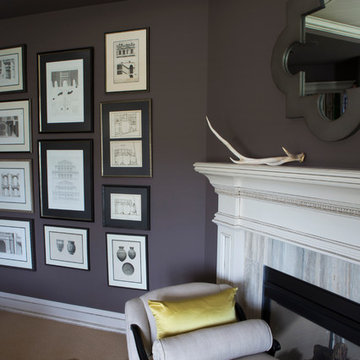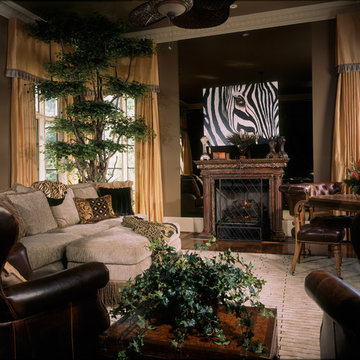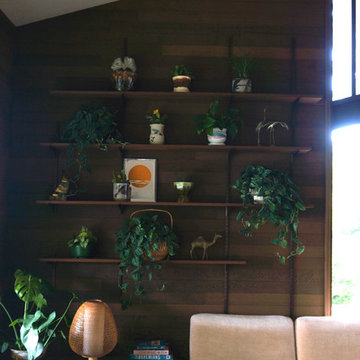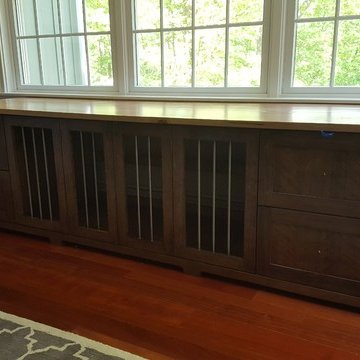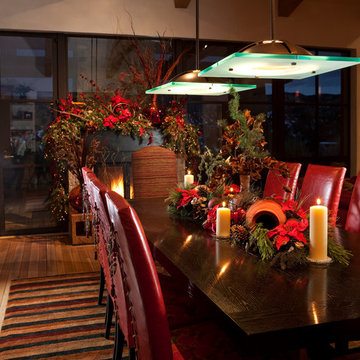Eclectic Black Family Room Design Photos
Refine by:
Budget
Sort by:Popular Today
101 - 120 of 1,197 photos
Item 1 of 3
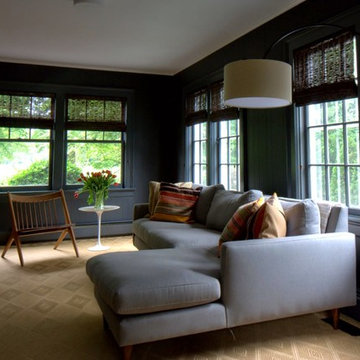
Andre John
Mid-sized eclectic open concept family room in New York with a library, white walls, carpet and a wall-mounted tv.
Mid-sized eclectic open concept family room in New York with a library, white walls, carpet and a wall-mounted tv.
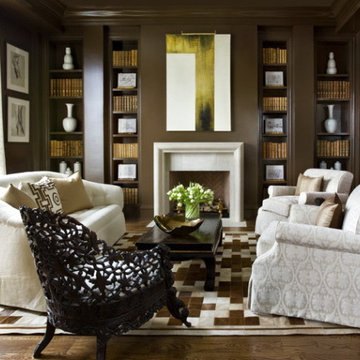
Stone fireplace mantel from Francois & Co in a room designed by Phoebe Howard
Eclectic family room in Atlanta.
Eclectic family room in Atlanta.
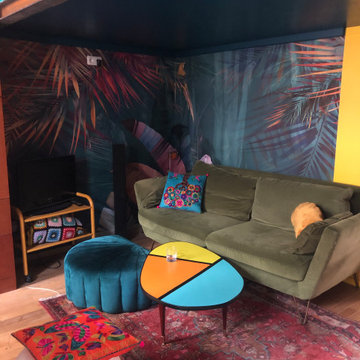
sous la mezzanine, un petit séjour très coloré face à la cuisine ouverte
Inspiration for an eclectic open concept family room in Paris with light hardwood floors, beige floor, exposed beam and wallpaper.
Inspiration for an eclectic open concept family room in Paris with light hardwood floors, beige floor, exposed beam and wallpaper.
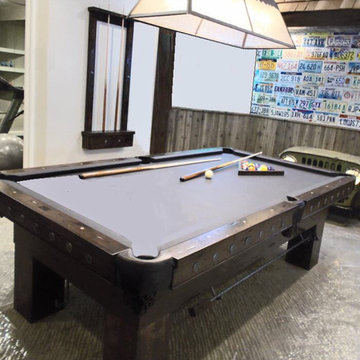
Custom billiard table and matching cue rack in distressed knotty alder, with iron clavos detail. Custom accessories include 8-ball rack, iron bridge stick and iron hooks to store custom bridge under table.
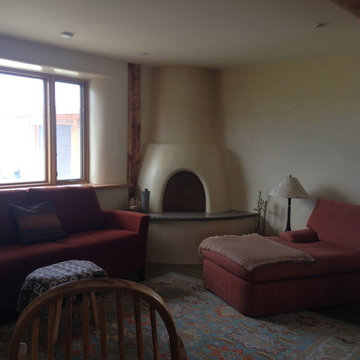
family room with kiva fireplace.
This is an example of a mid-sized eclectic open concept family room in Albuquerque with beige walls, concrete floors, a corner fireplace, a plaster fireplace surround and no tv.
This is an example of a mid-sized eclectic open concept family room in Albuquerque with beige walls, concrete floors, a corner fireplace, a plaster fireplace surround and no tv.
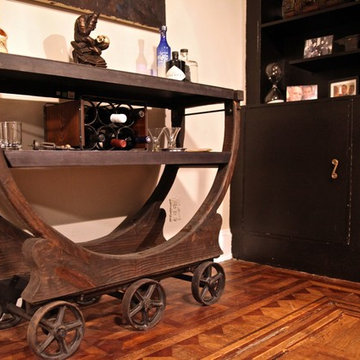
Keith Thomson Photography
This is an example of an eclectic family room in Seattle.
This is an example of an eclectic family room in Seattle.
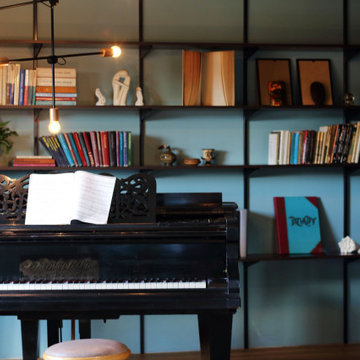
This holistic project involved the design of a completely new space layout, as well as searching for perfect materials, furniture, decorations and tableware to match the already existing elements of the house.
The key challenge concerning this project was to improve the layout, which was not functional and proportional.
Balance on the interior between contemporary and retro was the key to achieve the effect of a coherent and welcoming space.
Passionate about vintage, the client possessed a vast selection of old trinkets and furniture.
The main focus of the project was how to include the sideboard,(from the 1850’s) which belonged to the client’s grandmother, and how to place harmoniously within the aerial space. To create this harmony, the tones represented on the sideboard’s vitrine were used as the colour mood for the house.
The sideboard was placed in the central part of the space in order to be visible from the hall, kitchen, dining room and living room.
The kitchen fittings are aligned with the worktop and top part of the chest of drawers.
Green-grey glazing colour is a common element of all of the living spaces.
In the the living room, the stage feeling is given by it’s main actor, the grand piano and the cabinets of curiosities, which were rearranged around it to create that effect.
A neutral background consisting of the combination of soft walls and
minimalist furniture in order to exhibit retro elements of the interior.
Long live the vintage!
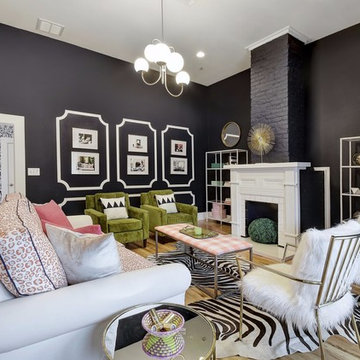
Amanda Terry
This is an example of an eclectic enclosed family room in Austin with black walls, light hardwood floors, a standard fireplace, a tile fireplace surround and beige floor.
This is an example of an eclectic enclosed family room in Austin with black walls, light hardwood floors, a standard fireplace, a tile fireplace surround and beige floor.
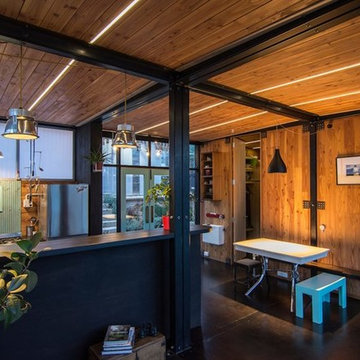
This new build project was always going to be a challenge with the steep hill site and difficult access. However the results are superb - this unique property is 100% custom designed and situated to capture the sun and unobstructed harbour views, this home is a testament to exceptional design and a love of Lyttelton. This home featured in the coffee table book 'Rebuilt' and Your Home and Garden.
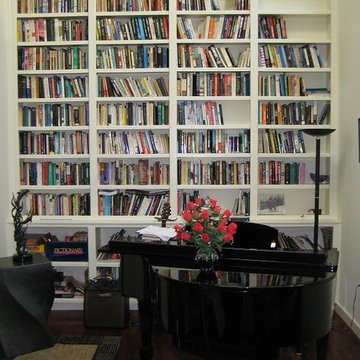
Photo by Uke Lorenz
Design ideas for a mid-sized eclectic enclosed family room in San Francisco with a library, white walls, dark hardwood floors and brown floor.
Design ideas for a mid-sized eclectic enclosed family room in San Francisco with a library, white walls, dark hardwood floors and brown floor.
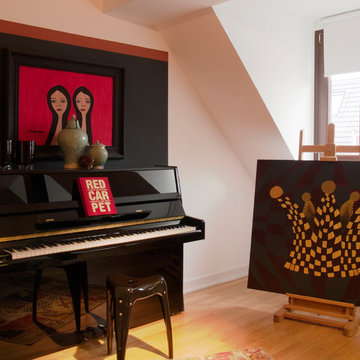
Photo: Beatrice Hoedemakers © 2013 Houzz
Design ideas for an eclectic family room in Amsterdam with a music area, white walls and medium hardwood floors.
Design ideas for an eclectic family room in Amsterdam with a music area, white walls and medium hardwood floors.
Eclectic Black Family Room Design Photos
6
