Eclectic Dining Room Design Ideas with Beige Walls
Refine by:
Budget
Sort by:Popular Today
141 - 160 of 1,654 photos
Item 1 of 3
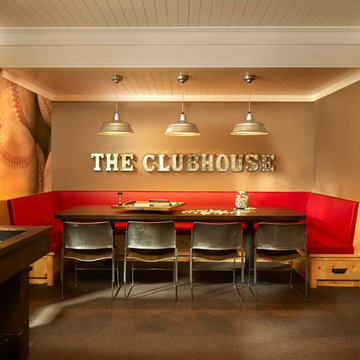
Architect: Murphy & Co.
Builder: John Kraemer & Sons.
Photographer: Karen Melvin Photography.
Photo of an eclectic dining room in Minneapolis with beige walls and brown floor.
Photo of an eclectic dining room in Minneapolis with beige walls and brown floor.
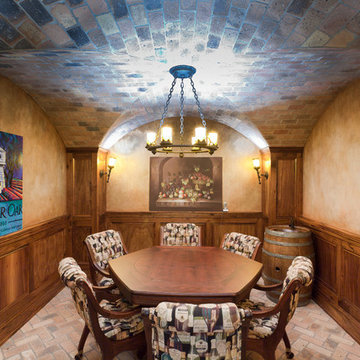
A groin vault ceiling in this tasting room. This ceiling differs from the previous one as the brick on each quadrant runs into a wall, making it easier to construct than the previous.
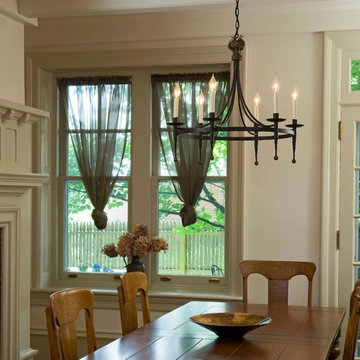
Design ideas for a mid-sized eclectic kitchen/dining combo in Philadelphia with beige walls, dark hardwood floors, a standard fireplace and a plaster fireplace surround.
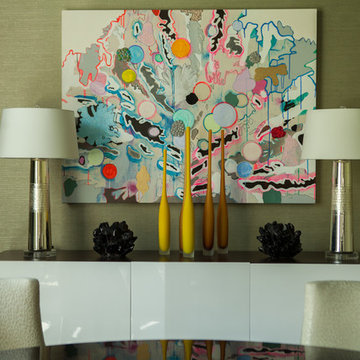
Prominent in the center of the space is an abstract painting acquired by the client. It is bright and full of color. Up close, the painting has a two dimensional medium. The accessories are strategic and emphasize the black and orange hues. A more modern buffet anchors the painting. The contrast of the white lacquer offsets the rich walnut dining table.
Amy Aidinis Hirsch LLC
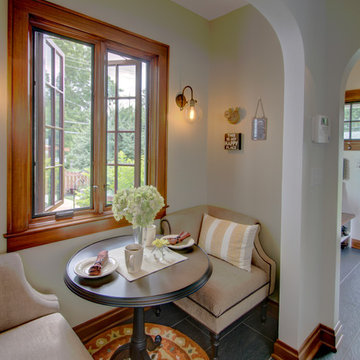
"A Kitchen for Architects" by Jamee Parish Architects, LLC. This project is within an old 1928 home. The kitchen was expanded and a small addition was added to provide a mudroom and powder room. It was important the the existing character in this home be complimented and mimicked in the new spaces.
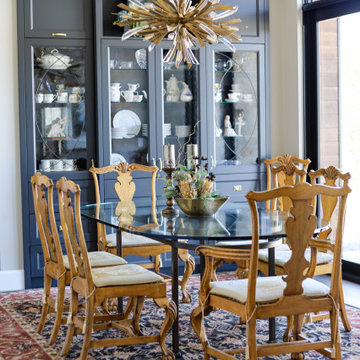
Photo of an eclectic dining room in Denver with beige walls and medium hardwood floors.
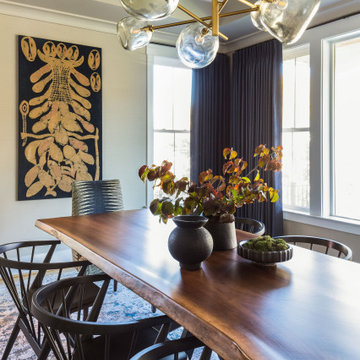
Large eclectic separate dining room in DC Metro with beige walls, light hardwood floors, beige floor, wallpaper and wallpaper.
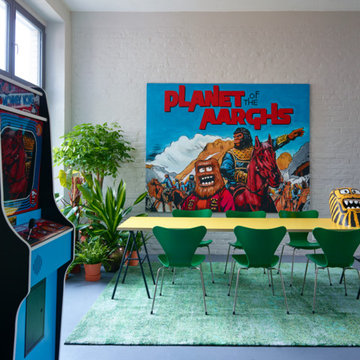
Fotograf: Ragnar Schmuck
Mid-sized eclectic dining room in Berlin with beige walls and linoleum floors.
Mid-sized eclectic dining room in Berlin with beige walls and linoleum floors.
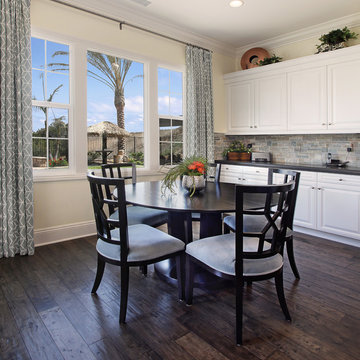
With a custom window treatment to frame the fabulous view, this light-filled nook is both chic and comfortable. Designer: Fumiko Faiman. Photographer: Jeri Koegel.
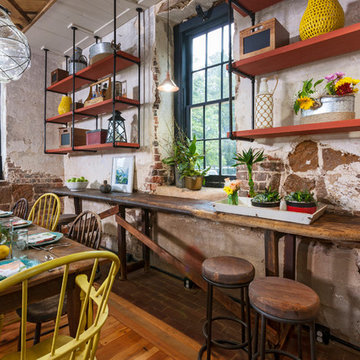
Mid-sized eclectic separate dining room in Richmond with beige walls and brick floors.
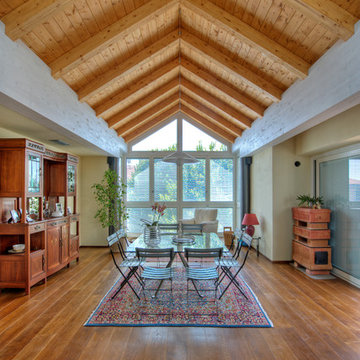
foto di arch. Giacomo Albo
Inspiration for an eclectic separate dining room in Milan with beige walls, medium hardwood floors and brown floor.
Inspiration for an eclectic separate dining room in Milan with beige walls, medium hardwood floors and brown floor.
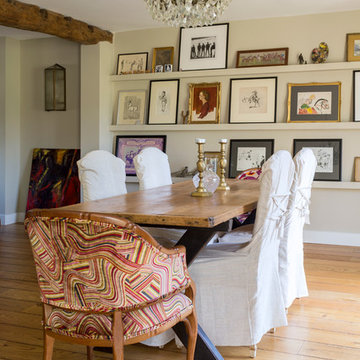
DINING AREA. This Malvern cottage was built 10 years before we began work and lacked any character. It was our job to give the home some personality and on this occasion we felt the best solution would be achieved by taking the property back to a shell and re-designing the space. We introducing beams, altered window sizes, added new doors and moved walls. We also gave the house kerb appeal by altering the front and designing a new porch. Finally, the back garden was landscaped to provide a complete finish.
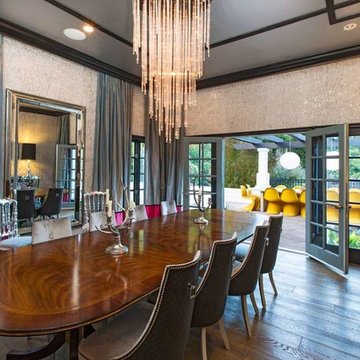
Large eclectic separate dining room in Los Angeles with beige walls and dark hardwood floors.
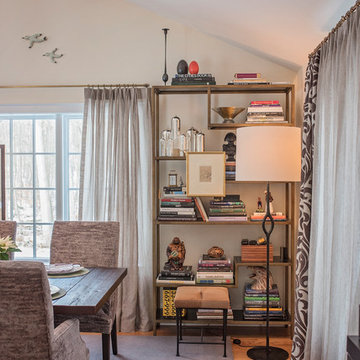
Jennifer Cardinal Photography LLC
Mid-sized eclectic separate dining room in Bridgeport with beige walls, light hardwood floors, no fireplace and brown floor.
Mid-sized eclectic separate dining room in Bridgeport with beige walls, light hardwood floors, no fireplace and brown floor.
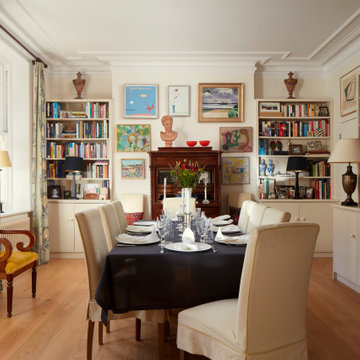
Design ideas for a mid-sized eclectic separate dining room in London with beige walls and light hardwood floors.
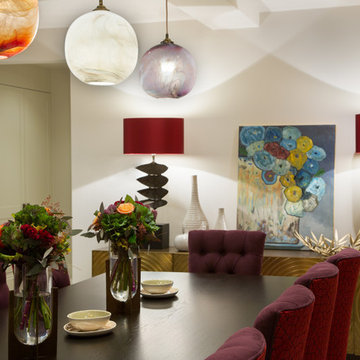
Basement dining room
Photography: Paul Craig
Design ideas for a large eclectic kitchen/dining combo in London with beige walls, porcelain floors, no fireplace and white floor.
Design ideas for a large eclectic kitchen/dining combo in London with beige walls, porcelain floors, no fireplace and white floor.
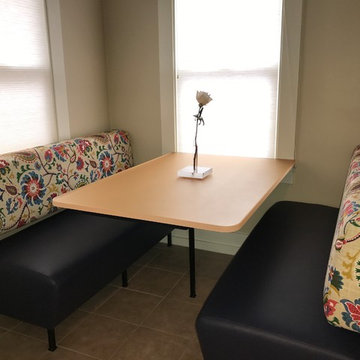
Created custom upholstered buffet seating and custom acrylic table for this small dinning room. Added cellular shades to filter sunlight when needed. Applied new coats of paint to the walls to brighten the room.
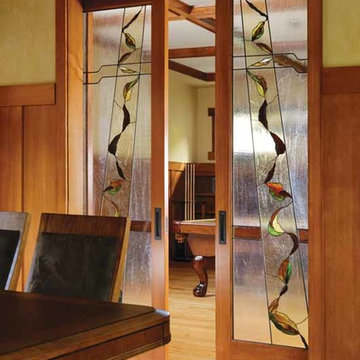
Visit Our Showroom
8000 Locust Mill St.
Ellicott City, MD 21043
Simpson 1501 INTERIOR FRENCH - Fir
SERIES: Interior French & Sash Doors
TYPE: Interior French & Sash
APPLICATIONS: Can be used for a swing door, pocket door, by-pass door, with barn track hardware, with pivot hardware and for any room in the home.
Construction Type: Engineered All-Wood Stiles and Rails with Dowel Pinned Stile/Rail Joinery
Profile: Ovolo Sticking
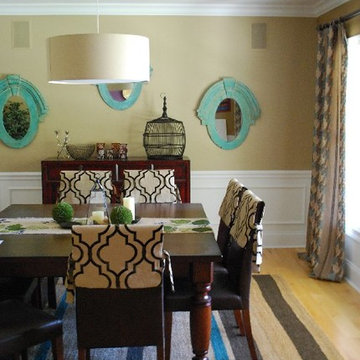
This bohemian and eclectic dining space houses collections old and new. With a color palette that is cool and calming, this space is sure to inspire many chic dinner parties.
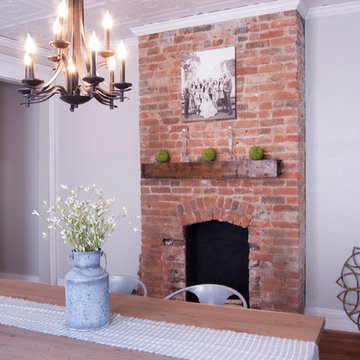
Photo: Adrienne DeRosa © 2015 Houzz
Although the original plan was to refurbish the existing mantelpieces in the living and dining rooms, the Williamsons opted for a complete change of perspective. “One thing led to another, and they came out,” Catherine explains. “First, we removed them to check if the pest problem that had hit the rest of the house had hit the mantels, and it did.” After removing the original pieces, the couple fell in love with the brick arches underneath.
Flexing their skills as DIYers, the couple designed and built a floating mantel to highlight the fireplace. Its modern lines play against rich grain and warm tones to embody the marriage of Bryan and Catherine’s diverse styles. “Our style is unique because we tend to mix elements of different design styles,” Catherine says. “We love mixing old and new, masculine and feminine, and so on…. He tends to gravitate toward contemporary, sleek designs, where I gravitate toward more eclectic, feminine elements.”
Instructions for creating a mantlepice like this one can be found on the Williamson's blog: www.beginninginthemiddle.net/2014/12/30/i-just-want-brick/
Eclectic Dining Room Design Ideas with Beige Walls
8