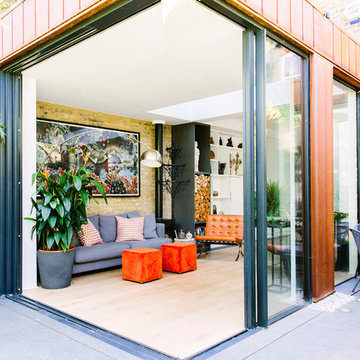Eclectic Exterior Design Ideas
Refine by:
Budget
Sort by:Popular Today
41 - 60 of 592 photos
Item 1 of 3
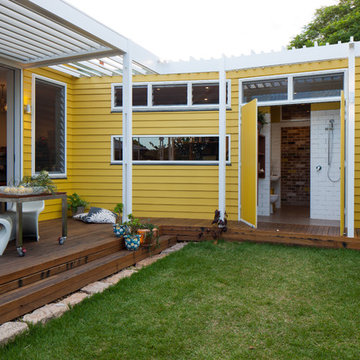
Douglas Frost
This is an example of a small eclectic one-storey yellow exterior in Sydney with wood siding and a flat roof.
This is an example of a small eclectic one-storey yellow exterior in Sydney with wood siding and a flat roof.
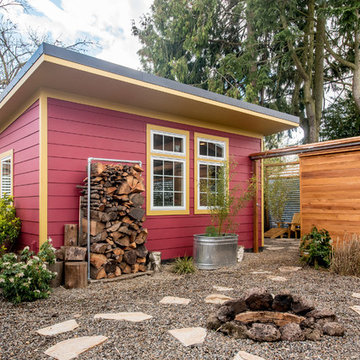
Peter Chee
Inspiration for a small eclectic one-storey red house exterior in Portland with mixed siding, a shed roof and a metal roof.
Inspiration for a small eclectic one-storey red house exterior in Portland with mixed siding, a shed roof and a metal roof.
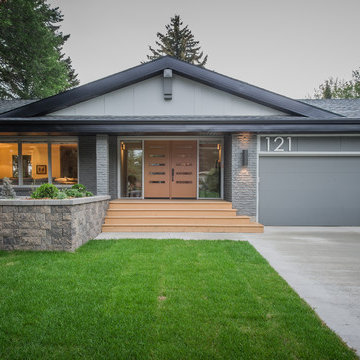
Randy Savoie
Design ideas for a mid-sized eclectic split-level brick grey exterior in Edmonton with a gable roof.
Design ideas for a mid-sized eclectic split-level brick grey exterior in Edmonton with a gable roof.
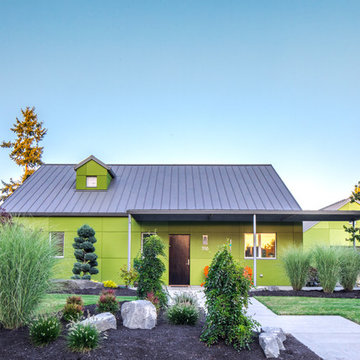
Photo: Poppi Photography
The North House is an eclectic, playful, monochromatic two-tone, with modern styling. This cheerful 1900sf Pacific Northwest home was designed for a young active family. Bright and roomy, the floor plan includes 3 bedrooms, 2.5 baths, a large vaulted great room, a second story loft with 2 bedrooms and 1 bath, a first floor master suite, and a flexible “away room”.
Every square inch of this home was optimized in the design stage for flexible spaces with convenient traffic flow, and excellent storage - all within a modest footprint.
The generous covered outdoor areas extend the living spaces year-round and provide geometric grace to a classic gable roof.
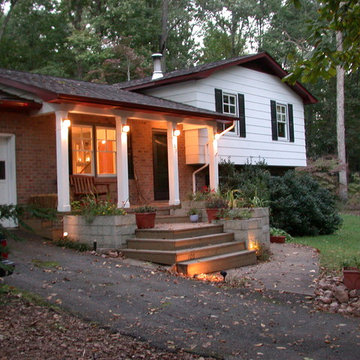
Robert M. Seel, AIA
Inspiration for a small eclectic split-level white exterior in Other with concrete fiberboard siding.
Inspiration for a small eclectic split-level white exterior in Other with concrete fiberboard siding.
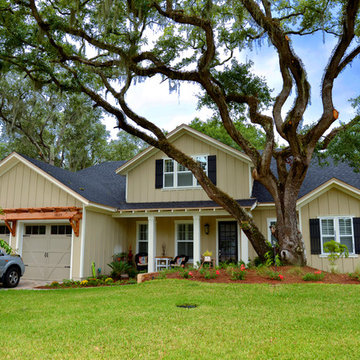
Design ideas for a mid-sized eclectic two-storey beige exterior in Jacksonville with a gable roof and concrete fiberboard siding.
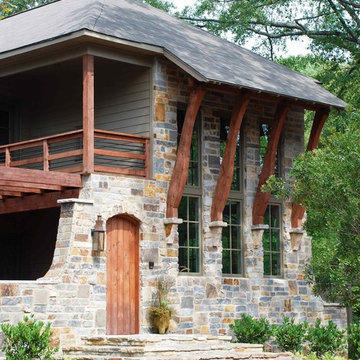
Photo of a mid-sized eclectic two-storey grey house exterior in Birmingham with mixed siding, a gable roof and a shingle roof.
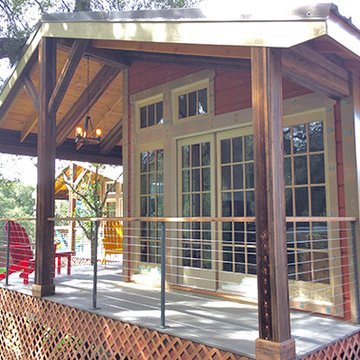
Jim Grove
Inspiration for a mid-sized eclectic one-storey red exterior in San Francisco with wood siding.
Inspiration for a mid-sized eclectic one-storey red exterior in San Francisco with wood siding.
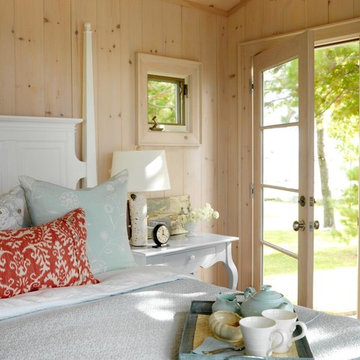
BLDG Workshop was enlisted to aid Sarah Richardson Design in the creation of her Bunkie for her show Sarah's Cottage. The structure was a fairly straightforward design which became the background for Sarah's amazing interior design that delighted viewers.
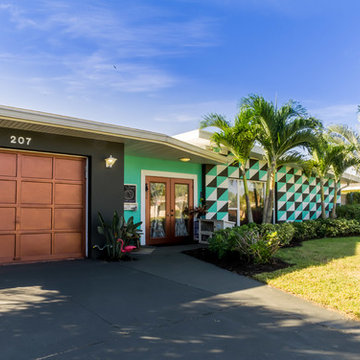
Custom Mural Wall on Mid Century Modern Home
Trevor Ward
Inspiration for a mid-sized eclectic one-storey stucco green exterior in Orlando with a flat roof.
Inspiration for a mid-sized eclectic one-storey stucco green exterior in Orlando with a flat roof.
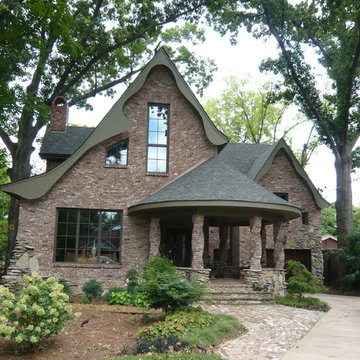
Mid-sized eclectic two-storey brick red exterior in Nashville with a clipped gable roof.
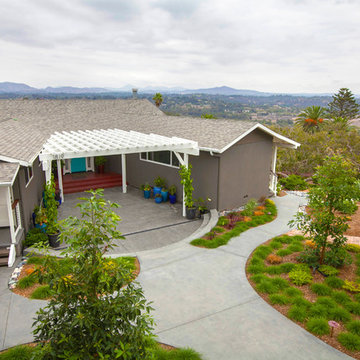
Aerial view of the entry courtyard and pergola. Photo: Preview First
Inspiration for a mid-sized eclectic one-storey stucco grey exterior in San Diego.
Inspiration for a mid-sized eclectic one-storey stucco grey exterior in San Diego.
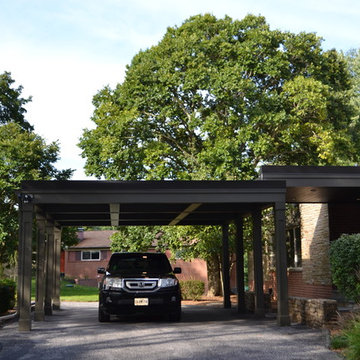
Previously rotten front entry Port Cochere (drive through carport) re-skinned with recessed panel PVC column wraps, coffer ceiling, no rot trim millwork, and new covered entry to front door.
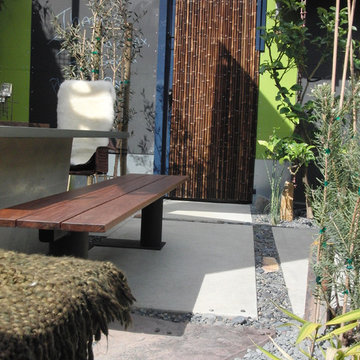
Rivers Altieri
Design ideas for a small eclectic one-storey blue exterior in Los Angeles with mixed siding.
Design ideas for a small eclectic one-storey blue exterior in Los Angeles with mixed siding.
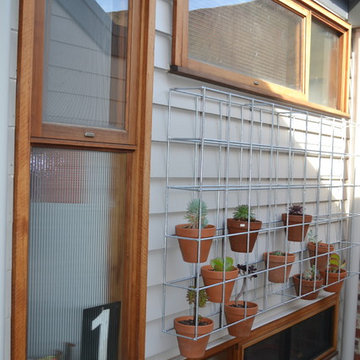
photographer Emma Cross
This is an example of a mid-sized eclectic one-storey beige house exterior in Melbourne with wood siding and clapboard siding.
This is an example of a mid-sized eclectic one-storey beige house exterior in Melbourne with wood siding and clapboard siding.

The ShopBoxes grew from a homeowner’s wish to craft a small complex of living spaces on a large wooded lot. Smash designed two structures for living and working, each built by the crafty, hands-on homeowner. Balancing a need for modern quality with a human touch, the sharp geometry of the structures contrasts with warmer and handmade materials and finishes, applied directly by the homeowner/builder. The result blends two aesthetics into very dynamic spaces, staked out as individual sculptures in a private park.
Design by Smash Design Build and Owner (private)
Construction by Owner (private)
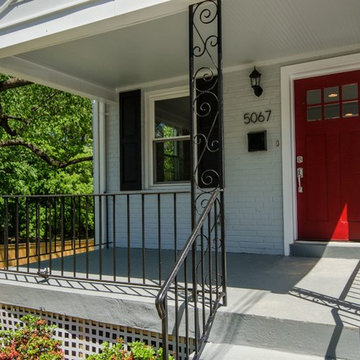
Photo of a small eclectic two-storey brick grey townhouse exterior in DC Metro with a flat roof.
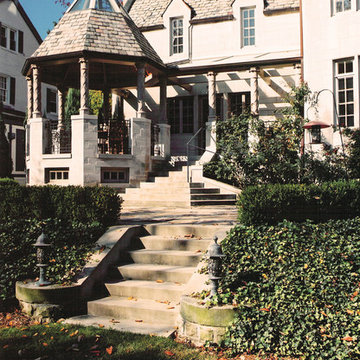
Inspiration for a mid-sized eclectic two-storey white exterior in Other with stone veneer.
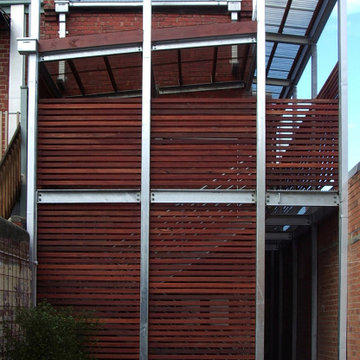
Photo: SG2 design
Photo of a mid-sized eclectic two-storey brick multi-coloured townhouse exterior with a hip roof and a metal roof.
Photo of a mid-sized eclectic two-storey brick multi-coloured townhouse exterior with a hip roof and a metal roof.
Eclectic Exterior Design Ideas
3
