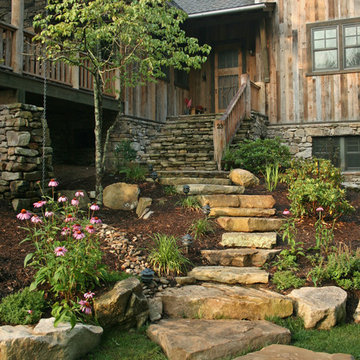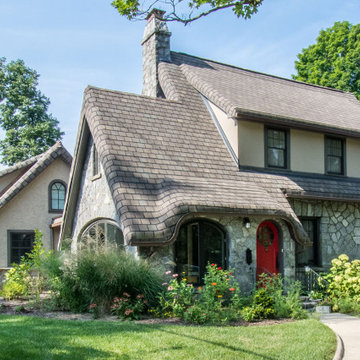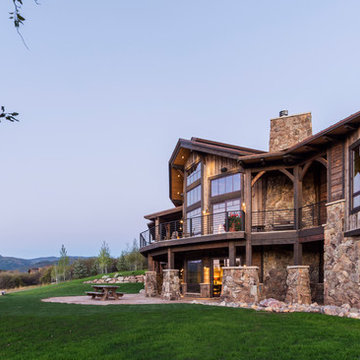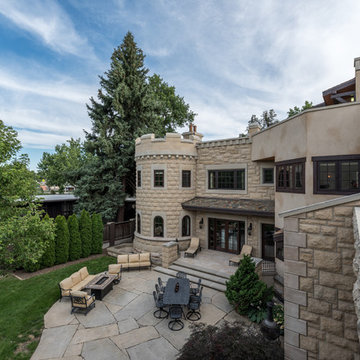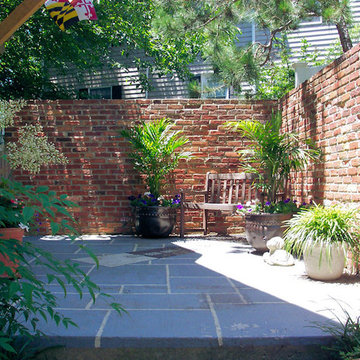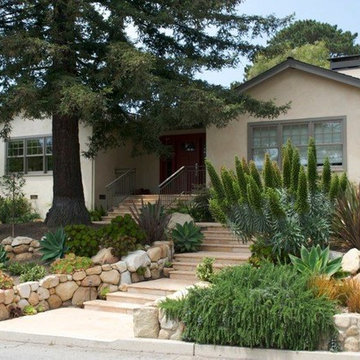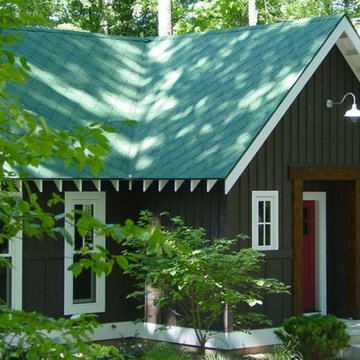Eclectic Exterior Design Ideas
Refine by:
Budget
Sort by:Popular Today
101 - 120 of 2,977 photos
Item 1 of 3
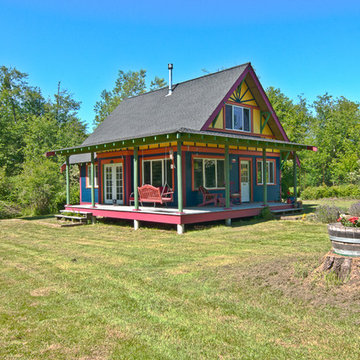
Louise Lakier Photography © 2012 Houzz
Inspiration for an eclectic exterior in Melbourne.
Inspiration for an eclectic exterior in Melbourne.
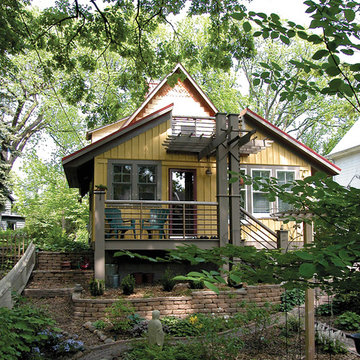
The owners of this quaint Victorian cottage requested an addition incorporating a porch, roof deck, mudroom, powder room, sitting room and a table for two. He’s a woodworker and she’s a gardener. Plantings and outbuildings were already competing for land on this minute site, so despite the program, the addition had to be small. The solution was a compact addition and entry porch nestled between the built and unbuilt areas of the site, with a roof deck perched among the treetops.
eric odor
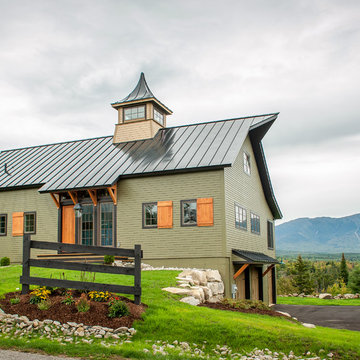
The Cabot provides 2,367 square feet of living space, 3 bedrooms and 2.5 baths. This stunning barn style design focuses on open concept living.
Northpeak Photography
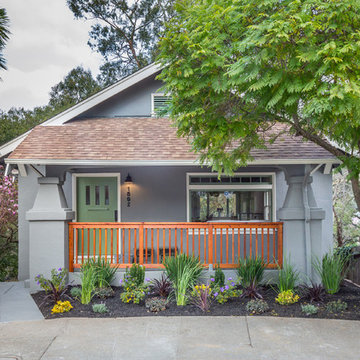
Bright Room SF
Inspiration for a mid-sized eclectic one-storey stucco grey exterior in San Francisco with a gable roof.
Inspiration for a mid-sized eclectic one-storey stucco grey exterior in San Francisco with a gable roof.
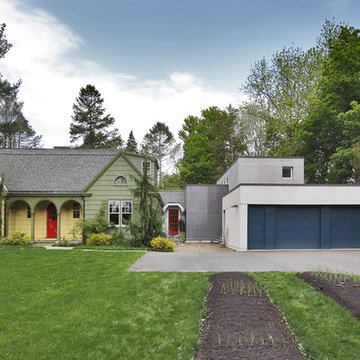
Olson Photographic, LLC
Photo of an eclectic exterior in Bridgeport with mixed siding.
Photo of an eclectic exterior in Bridgeport with mixed siding.
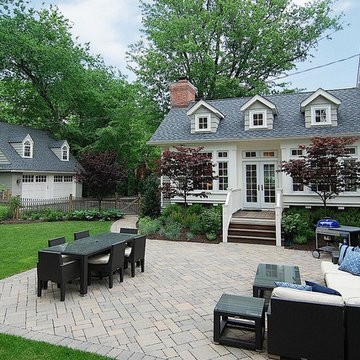
Patio, Family Room Addition and Restored Carriage House
This is an example of an eclectic exterior in New York.
This is an example of an eclectic exterior in New York.
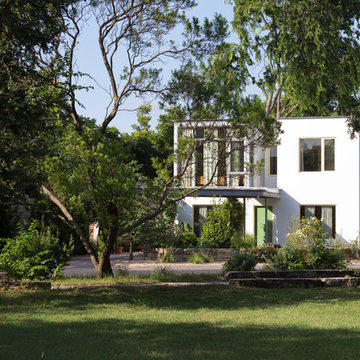
Small home in Austin, Texas
1090 sf.
Leonid Furmansky Photography
Small eclectic two-storey stucco white house exterior in Austin with a flat roof and a metal roof.
Small eclectic two-storey stucco white house exterior in Austin with a flat roof and a metal roof.
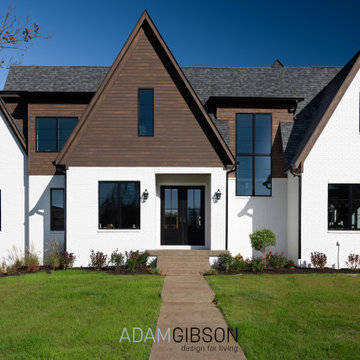
Inspired by a photo of a Tennessee home, the clients requested that it be used as inspiration but wanted something considerably larger.
Inspiration for an expansive eclectic two-storey brick white house exterior in Indianapolis with a gable roof, a shingle roof, a grey roof and clapboard siding.
Inspiration for an expansive eclectic two-storey brick white house exterior in Indianapolis with a gable roof, a shingle roof, a grey roof and clapboard siding.
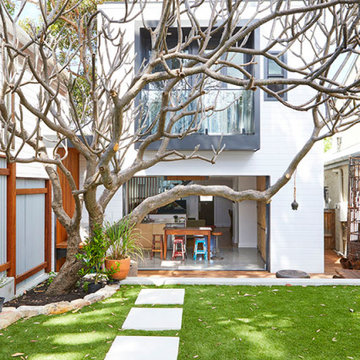
Restoration and renovation of a weatherboard cottage in Inner Sydney. Complete makeover extends the lifespan of this home 20?30?40? years?
Inspiration for an eclectic exterior in Sydney with wood siding.
Inspiration for an eclectic exterior in Sydney with wood siding.
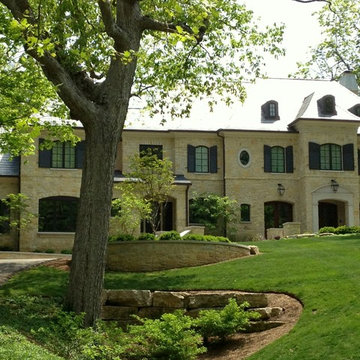
photo by Stephen B. Goldberg
Inspiration for a large eclectic two-storey exterior in Indianapolis with stone veneer.
Inspiration for a large eclectic two-storey exterior in Indianapolis with stone veneer.
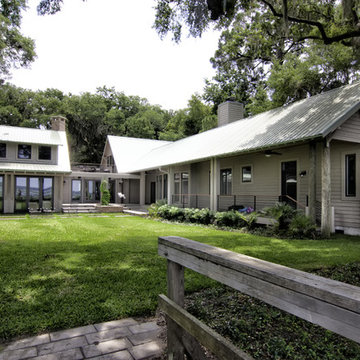
Inspiration for a large eclectic two-storey beige exterior in Charleston with vinyl siding.
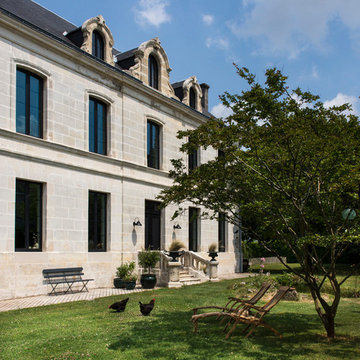
Photos : © Stéphane Clément
Photo of a large eclectic three-storey beige house exterior in Other with stone veneer, a hip roof and a tile roof.
Photo of a large eclectic three-storey beige house exterior in Other with stone veneer, a hip roof and a tile roof.
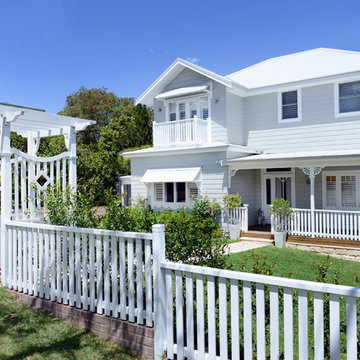
Anyone would fall in LOVE with this very ‘Hamptons-esque’ home, remodelled by Smith & Sons Hornsby (NSW).
Spacious, gracious and packed with modern amenities, this elegant abode is pure craftsmanship – every detail perfectly complementing the next. An immaculate representation of the client’s taste and lifestyle, this home’s design is ageless and classic; a fusion of sophisticated city-style amenities and blissed-out beach country.
Utilising a neutral palette while including luxurious textures and high-end fixtures and fittings, truly makes this home an interior design dream. While the bathrooms feature a coast-contemporary feel, the bedrooms and entryway boast something a little more European in décor and design. This neat blend of styles gives this family home that true ‘Hampton’s living’ feel with eclectic, yet light and airy spaces.
Eclectic Exterior Design Ideas
6
