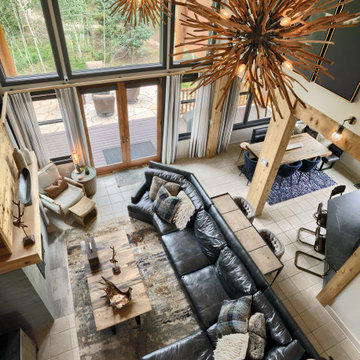All Wall Treatments Eclectic Family Room Design Photos
Refine by:
Budget
Sort by:Popular Today
1 - 20 of 277 photos
Item 1 of 3

M. P. m’a contactée afin d’avoir des idées de réaménagement de son espace, lors d’une visite conseil. Et chemin faisant, le projet a évolué: il a alors souhaité me confier la restructuration totale de son espace, pour une rénovation en profondeur.
Le souhait: habiter confortablement, créer une vraie chambre, une salle d’eau chic digne d’un hôtel, une cuisine pratique et agréable, et des meubles adaptés sans surcharger. Le tout dans une ambiance fleurie, colorée, qui lui ressemble!
L’étude a donc démarré en réorganisant l’espace: la salle de bain s’est largement agrandie, une vraie chambre séparée de la pièce principale, avec un lit confort +++, et (magie de l’architecture intérieure!) l’espace principal n’a pas été réduit pour autant, il est même beaucoup plus spacieux et confortable!
Tout ceci avec un dressing conséquent, et une belle entrée!
Durant le chantier, nous nous sommes rendus compte que l’isolation du mur extérieur était inefficace, la laine de verre était complètement affaissée suite à un dégat des eaux. Tout a été refait, du sol au plafond, l’appartement en plus d’être tout beau, offre un vrai confort thermique à son propriétaire.
J’ai pris beaucoup de plaisir à travailler sur ce projet, j’espère que vous en aurez tout autant à le découvrir!
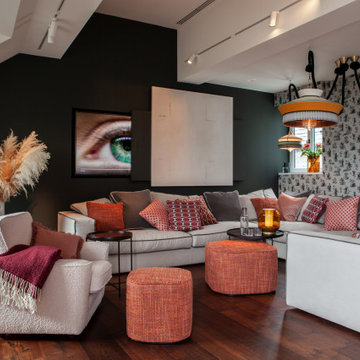
Design ideas for an expansive eclectic open concept family room in Hamburg with a concealed tv, brown floor, wallpaper, multi-coloured walls and dark hardwood floors.
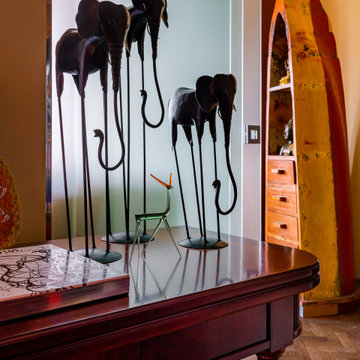
Мебель и аксессуары из разных уголков света.
Small eclectic open concept family room in Moscow with a library, beige walls, dark hardwood floors, no fireplace, no tv, brown floor and wallpaper.
Small eclectic open concept family room in Moscow with a library, beige walls, dark hardwood floors, no fireplace, no tv, brown floor and wallpaper.
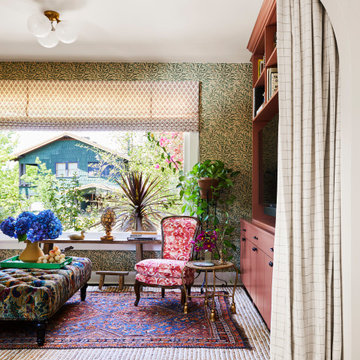
Design ideas for an eclectic family room in Los Angeles with a built-in media wall and wallpaper.
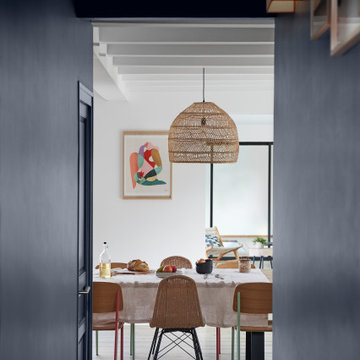
Salle à manger colorée
Design ideas for an eclectic family room in Nantes with light hardwood floors, exposed beam and wallpaper.
Design ideas for an eclectic family room in Nantes with light hardwood floors, exposed beam and wallpaper.
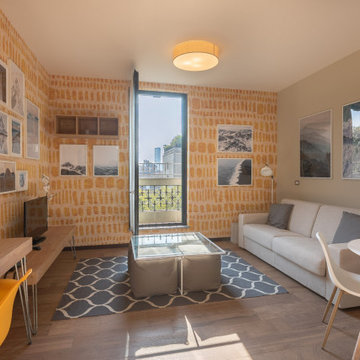
Inspiration for a small eclectic enclosed family room in Milan with yellow walls, light hardwood floors and wallpaper.

Inspiration for an eclectic enclosed family room in Chicago with a library, blue walls, dark hardwood floors, brown floor and decorative wall panelling.
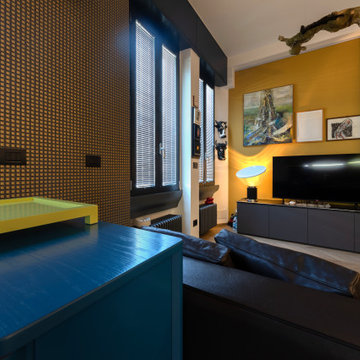
Inspiration for a small eclectic open concept family room in Milan with a library, yellow walls, light hardwood floors and wallpaper.
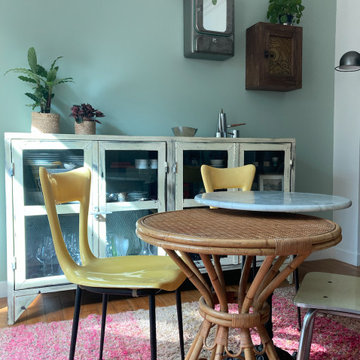
Une belle et grande maison de l’Île Saint Denis, en bord de Seine. Ce qui aura constitué l’un de mes plus gros défis ! Madame aime le pop, le rose, le batik, les 50’s-60’s-70’s, elle est tendre, romantique et tient à quelques références qui ont construit ses souvenirs de maman et d’amoureuse. Monsieur lui, aime le minimalisme, le minéral, l’art déco et les couleurs froides (et le rose aussi quand même!). Tous deux aiment les chats, les plantes, le rock, rire et voyager. Ils sont drôles, accueillants, généreux, (très) patients mais (super) perfectionnistes et parfois difficiles à mettre d’accord ?
Et voilà le résultat : un mix and match de folie, loin de mes codes habituels et du Wabi-sabi pur et dur, mais dans lequel on retrouve l’essence absolue de cette démarche esthétique japonaise : donner leur chance aux objets du passé, respecter les vibrations, les émotions et l’intime conviction, ne pas chercher à copier ou à être « tendance » mais au contraire, ne jamais oublier que nous sommes des êtres uniques qui avons le droit de vivre dans un lieu unique. Que ce lieu est rare et inédit parce que nous l’avons façonné pièce par pièce, objet par objet, motif par motif, accord après accord, à notre image et selon notre cœur. Cette maison de bord de Seine peuplée de trouvailles vintage et d’icônes du design respire la bonne humeur et la complémentarité de ce couple de clients merveilleux qui resteront des amis. Des clients capables de franchir l’Atlantique pour aller chercher des miroirs que je leur ai proposés mais qui, le temps de passer de la conception à la réalisation, sont sold out en France. Des clients capables de passer la journée avec nous sur le chantier, mètre et niveau à la main, pour nous aider à traquer la perfection dans les finitions. Des clients avec qui refaire le monde, dans la quiétude du jardin, un verre à la main, est un pur moment de bonheur. Merci pour votre confiance, votre ténacité et votre ouverture d’esprit. ????
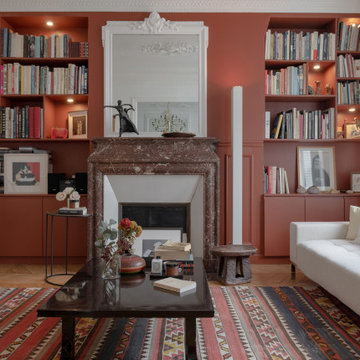
This is an example of a mid-sized eclectic open concept family room in Paris with a library, white walls, medium hardwood floors, a standard fireplace, a stone fireplace surround, a concealed tv, brown floor, recessed and panelled walls.
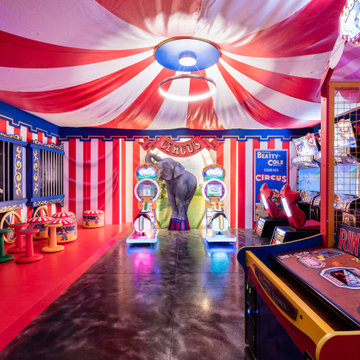
Can you believe this was a garage conversion? Sticking with a circus theme the arcade games used in this room are to simulate attractions you might find at your local circus and fairs.
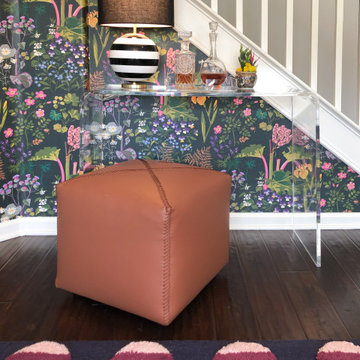
This is an example of an eclectic open concept family room in San Diego with a home bar, dark hardwood floors, a corner fireplace, a wall-mounted tv and wallpaper.
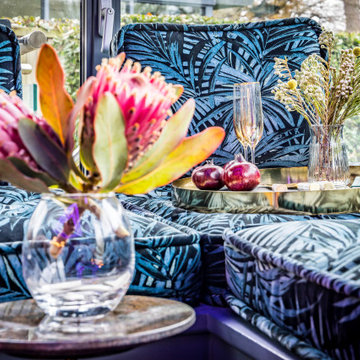
The stunning window makes the most fantastic alternative seating for the room. There are low-level
bespoke floor cushions with backs for comfort to line this space which doubles as a chill-out space or a place to
play board games. The space is intended to be a fun place both adults and young people can come together. It is a playful bar and media room. The design is an eclectic design to transform an existing playroom to accommodate a young adult
hang out and a bar in a family home. The contemporary and luxurious interior design was achieved on a budget. Riverstone Paint Matt bar and blue media room with metallic panelling. Interior design for well being. Creating a healthy home to suit the individual style of the owners.
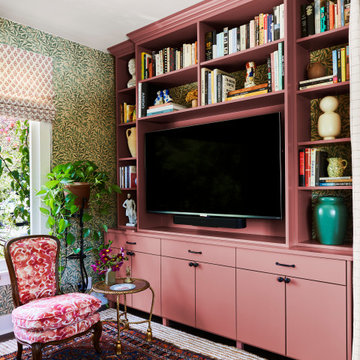
Design ideas for an eclectic family room in Los Angeles with a built-in media wall and wallpaper.
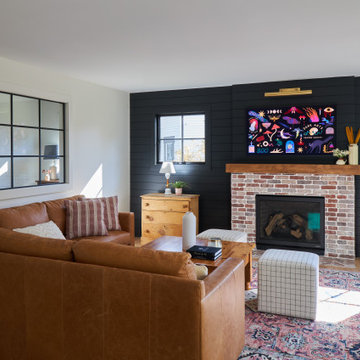
Inspiration for a small eclectic open concept family room in Chicago with beige walls, light hardwood floors, a standard fireplace, a brick fireplace surround, a wall-mounted tv, brown floor and planked wall panelling.
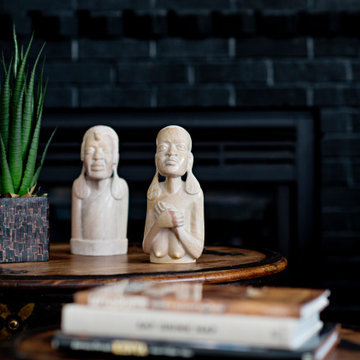
A person’s home is the place where their personality can flourish. In this client’s case, it was their love for their native homeland of Kenya, Africa. One of the main challenges with these space was to remain within the client’s budget. It was important to give this home lots of character, so hiring a faux finish artist to hand-paint the walls in an African inspired pattern for powder room to emphasizing their existing pieces was the perfect solution to staying within their budget needs. Each room was carefully planned to showcase their African heritage in each aspect of the home. The main features included deep wood tones paired with light walls, and dark finishes. A hint of gold was used throughout the house, to complement the spaces and giving the space a bit of a softer feel.
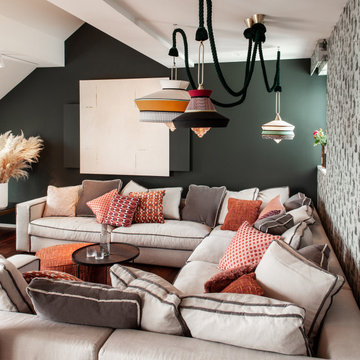
Expansive eclectic open concept family room in Hamburg with green walls, medium hardwood floors, a concealed tv, brown floor, recessed and wallpaper.
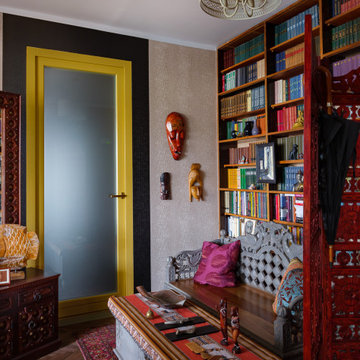
Мебель и аксессуары из разных уголков света.
Inspiration for a small eclectic open concept family room in Moscow with a library, beige walls, dark hardwood floors, no fireplace, no tv, brown floor and wallpaper.
Inspiration for a small eclectic open concept family room in Moscow with a library, beige walls, dark hardwood floors, no fireplace, no tv, brown floor and wallpaper.
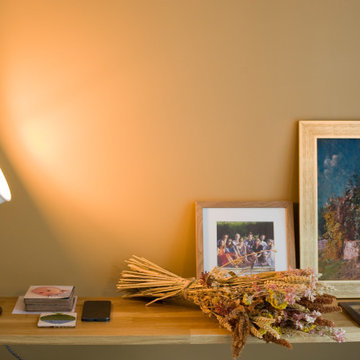
Design ideas for a mid-sized eclectic open concept family room in Paris with a library, yellow walls, medium hardwood floors, no fireplace, no tv, brown floor, exposed beam and decorative wall panelling.
All Wall Treatments Eclectic Family Room Design Photos
1
