All Wall Treatments Asian Family Room Design Photos
Refine by:
Budget
Sort by:Popular Today
1 - 20 of 84 photos
Item 1 of 3
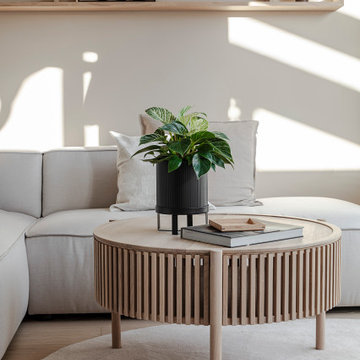
Der Wohnzimmerbereich wurde mit einem großzügigen L-Sofa ausgestattet und dezent, aber wohnlich mit Naturmaterialien in Szene gesetzt.
Photo of a large asian open concept family room in Munich with beige walls, light hardwood floors, a built-in media wall, beige floor and wood walls.
Photo of a large asian open concept family room in Munich with beige walls, light hardwood floors, a built-in media wall, beige floor and wood walls.

Design ideas for an expansive asian open concept family room in Salt Lake City with a game room, white walls, medium hardwood floors, a standard fireplace, a wood fireplace surround, a wall-mounted tv, beige floor, coffered and wood walls.
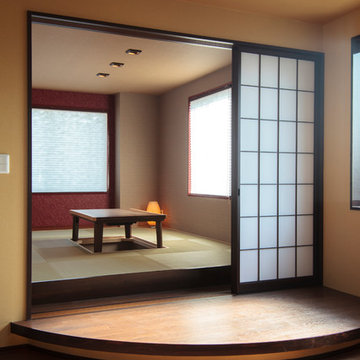
和室の手前に小上がりを作り、掘りごたつにしました。
This is an example of a mid-sized asian family room in Other with beige walls, wallpaper and wallpaper.
This is an example of a mid-sized asian family room in Other with beige walls, wallpaper and wallpaper.

There is only one name " just imagine wallpapers" in the field of wallpaper installation service in kolkata. They are the best wallpaper importer in kolkata as well as the best wallpaper dealer in kolkata. They provides the customer the best wallpaper at the cheapest price in kolkata.
visit for more info - https://justimaginewallpapers.com/
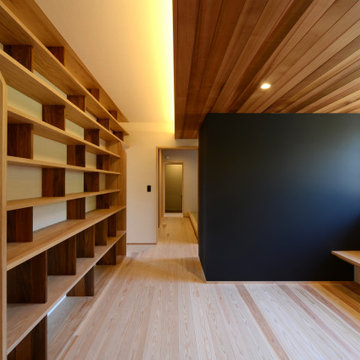
赤坂台の家 ライブラリー一角に設けられた休憩スペースです。
This is an example of a mid-sized asian enclosed family room with a library, white walls, light hardwood floors, wood and wallpaper.
This is an example of a mid-sized asian enclosed family room with a library, white walls, light hardwood floors, wood and wallpaper.
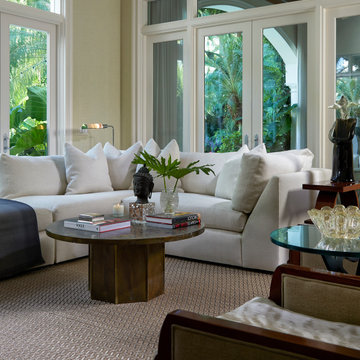
The family room needed subtle texture. Chainmail by Phillip Jeffries was just what the doctor ordered. I used Scalamandré velvet on the banquette and a slubby raw silk by Kelly Wearstler on the dining chairs. Continuity continues in this space with “Chinese Red” depicted in the artwork on the wall and the authentic, handwoven obi as an accent piece on the banquette.
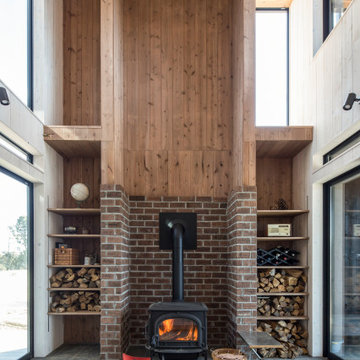
Mid-sized asian open concept family room in Tokyo with white walls, a wood stove, a metal fireplace surround, no tv, grey floor, wood and wood walls.
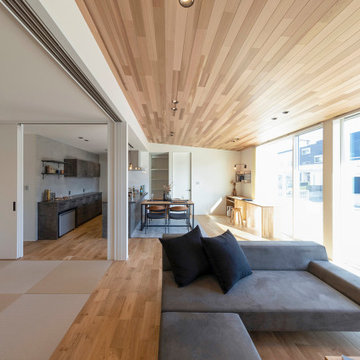
板張りの勾配天井が空間に奥行きをもたらすリビング。一つの大きな空間として、キッチンやダイニングにいても畳スペースにいても気軽に家族とコミュニケーションが取れます。
Inspiration for an asian open concept family room in Other with white walls, tatami floors, no fireplace, a wall-mounted tv, beige floor, wood and wallpaper.
Inspiration for an asian open concept family room in Other with white walls, tatami floors, no fireplace, a wall-mounted tv, beige floor, wood and wallpaper.
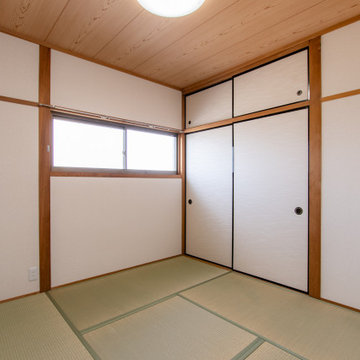
4.5帖の和室は、柱や天井と馴染むエコロジーカラーでまとめました。
予備部屋としても、客室としても使えます。
Photo of a small asian enclosed family room in Other with beige walls, tatami floors, no fireplace, no tv, green floor, wood and wallpaper.
Photo of a small asian enclosed family room in Other with beige walls, tatami floors, no fireplace, no tv, green floor, wood and wallpaper.
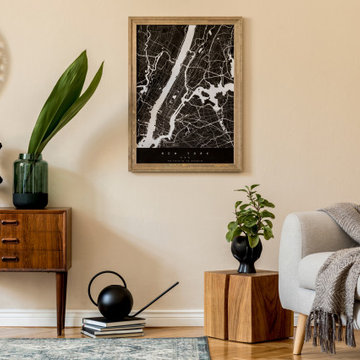
Im Japandi-Stil treffen die Naturtöne des Scandi-Stils Weiß, Braun und Beige auf die dunklen Farbnuancen Japans. Schwarze Akzente sind hierbei stilprägend und unerlässlich für Wohnträume im Japandi-Stil. Weitere Inspirationen sowie traumhafte Fußböden aus Parkett, Laminat, Vinyl und Linoleum finden Sie in unserem Magazin sowie in unserem Shop. Fordern Sie noch heute Ihr kostenloses und individuelles Festpreisangebot für Ihren neuen Boden an und erschaffen Sie Ihren ganz persönlichen Lieblingssort.
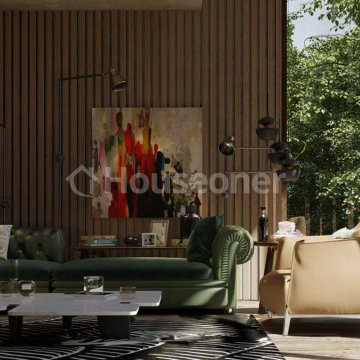
Construir una vivienda o realizar una reforma es un proceso largo, tedioso y lleno de imprevistos. En Houseoner te ayudamos a llevar a cabo la casa de tus sueños. Te ayudamos a buscar terreno, realizar el proyecto de arquitectura del interior y del exterior de tu casa y además, gestionamos la construcción de tu nueva vivienda.
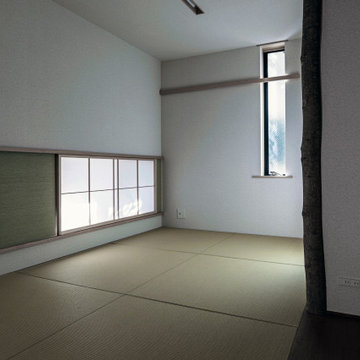
玄関と浴室の間にある和室は泊り客がある場合は客間となり、日常では洗濯物のアイロン掛けなど家事室にもなります。いろんな使い方ができるのが畳の間のよいところです。床柱にはコブシの皮付き丸太を使っています。
This is an example of an asian family room in Tokyo with tatami floors, green floor, wallpaper and wallpaper.
This is an example of an asian family room in Tokyo with tatami floors, green floor, wallpaper and wallpaper.
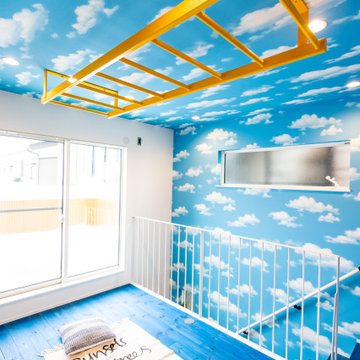
真っ青な2階のフリースペース。まるで空中でうんていをしているかのような空間。
クロスでこんな風に楽しめるのもいいですね!
Design ideas for an asian family room in Other with blue walls, blue floor, wallpaper and wallpaper.
Design ideas for an asian family room in Other with blue walls, blue floor, wallpaper and wallpaper.
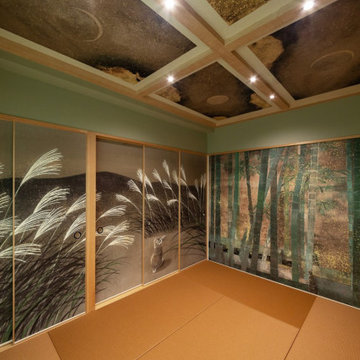
福岡県北九州市の『OLDGEAR』が手掛ける『Artctuary® アートクチュアリ』プロジェクト。空間の為に描き下ろされた“限定絵画”と、その絵画で製作した“オリジナル壁紙”を修飾。世界にひとつだけの“自分の為の美術館”のような物件。
This is an example of an asian family room in Fukuoka with tatami floors, beige floor, wallpaper and wallpaper.
This is an example of an asian family room in Fukuoka with tatami floors, beige floor, wallpaper and wallpaper.
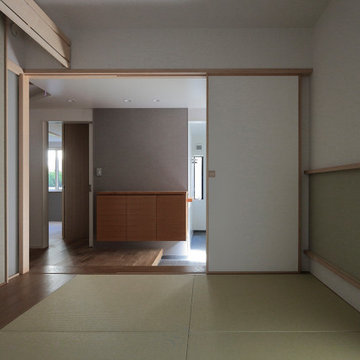
2本の襖を開ければ玄関と和室が一体化し、襖の敷居部分は玄関土間との高さ寸法が丁度ベンチの寸法になって、高齢者対策にもなります。
Design ideas for an asian family room in Tokyo with tatami floors, green floor, wallpaper and wallpaper.
Design ideas for an asian family room in Tokyo with tatami floors, green floor, wallpaper and wallpaper.
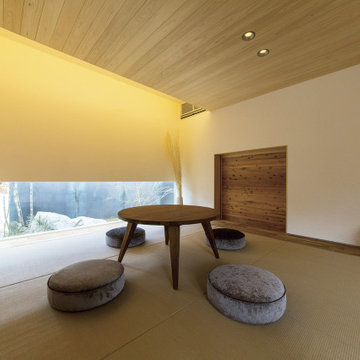
茶室のように落ちつける和室は、間接正目や天井の板張り、あえて天井の高さを低くするなどの工夫を施しました。中庭を眺められる背丈の低い窓は、視線をさらに下げてくつろげる空間を演出します。
Asian enclosed family room in Other with white walls, tatami floors, no tv, beige floor, wood and planked wall panelling.
Asian enclosed family room in Other with white walls, tatami floors, no tv, beige floor, wood and planked wall panelling.
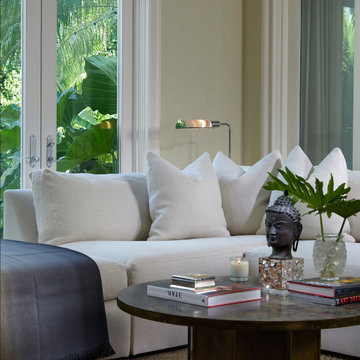
The family room needed subtle texture. Chainmail by Phillip Jeffries was just what the doctor ordered. I used Scalamandré velvet on the banquette and a slubby raw silk by Kelly Wearstler on the dining chairs. Continuity continues in this space with “Chinese Red” depicted in the artwork on the wall and the authentic, handwoven obi as an accent piece on the banquette.
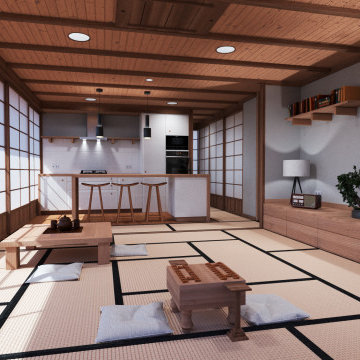
Photo of an asian open concept family room in Other with white walls, tatami floors, beige floor, wood and wood walls.
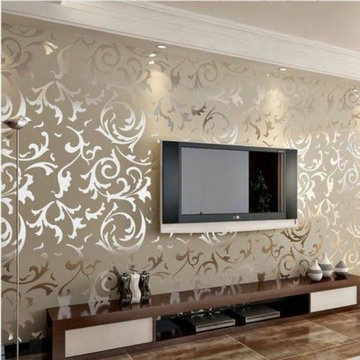
There is only one name " just imagine wallpapers" in the field of wallpaper installation service in kolkata. They are the best wallpaper importer in kolkata as well as the best wallpaper dealer in kolkata. They provides the customer the best wallpaper at the cheapest price in kolkata.
visit for more info - https://justimaginewallpapers.com/
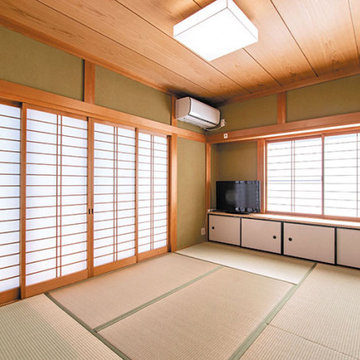
和室は畳・建具を取り替えて壁紙を貼り替え、どこか懐かしい和風旅館のような一室になりました。
南側の掃き出し窓から、ウッドデッキに出られます。息子さんとのんびり日向ぼっこするのも良いですね。
Design ideas for a mid-sized asian enclosed family room in Other with green walls, tatami floors, no fireplace, a freestanding tv, green floor, wood and wallpaper.
Design ideas for a mid-sized asian enclosed family room in Other with green walls, tatami floors, no fireplace, a freestanding tv, green floor, wood and wallpaper.
All Wall Treatments Asian Family Room Design Photos
1