All Wall Treatments Modern Family Room Design Photos
Refine by:
Budget
Sort by:Popular Today
1 - 20 of 885 photos
Item 1 of 3

小上がり和室を眺めた写真です。
来客時やフリースペースとして使うための和室スペースです。畳はモダンな印象を与える琉球畳としています。
写真左側には床の間スペースもあり、季節の飾り物をするスペースとしています。
壁に全て引き込める引き戸を設けており、写真のようにオープンに使うこともでき、閉め切って個室として使うこともできます。
小上がりは座ってちょうど良い高さとして、床下スペースを有効利用した引き出し収納を設けています。

Mid-sized modern open concept family room in Orange County with white walls, vinyl floors, a standard fireplace, a tile fireplace surround, a wall-mounted tv, brown floor and wallpaper.

Photo of a large modern open concept family room in Austin with white walls, light hardwood floors, a standard fireplace, a metal fireplace surround, a wall-mounted tv, beige floor, exposed beam and wood walls.

Livarea Online Shop besuchen -> https://www.livarea.de
Design Alpenbilla mit Livitalia Holz TV Lowboard schwebend und passenden hochwertiger Couchtisch. Design Ecksofa von Marelli aus Italien. Holz Esstisch und Stühle von Conde House aus Japan. Marelli Marmor Konsole für Sofa. Wohnzimmer einrichten von Livarea.de
Wohnzimmer mit hängendem Kamin.
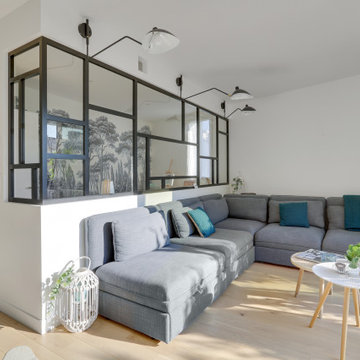
Photo of a large modern open concept family room in Paris with a library, green walls, light hardwood floors, a hanging fireplace, a plaster fireplace surround, brown floor and wallpaper.

This living room features a large open fireplace and asymmetrical wall with seating and open shelving.
Design ideas for an expansive modern open concept family room in Salt Lake City with light hardwood floors, a tile fireplace surround, a wall-mounted tv, brown floor and panelled walls.
Design ideas for an expansive modern open concept family room in Salt Lake City with light hardwood floors, a tile fireplace surround, a wall-mounted tv, brown floor and panelled walls.

a small family room provides an area for television at the open kitchen and living space
Photo of a small modern open concept family room in Orange County with white walls, light hardwood floors, a standard fireplace, a stone fireplace surround, a wall-mounted tv, multi-coloured floor and wood walls.
Photo of a small modern open concept family room in Orange County with white walls, light hardwood floors, a standard fireplace, a stone fireplace surround, a wall-mounted tv, multi-coloured floor and wood walls.
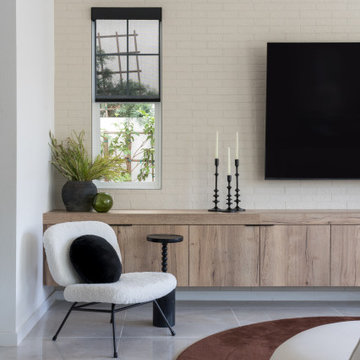
Photo of a large modern open concept family room in Los Angeles with white walls, a wall-mounted tv, grey floor and brick walls.
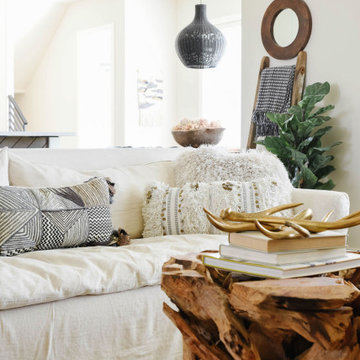
Inspiration for a modern open concept family room in Omaha with porcelain floors, a ribbon fireplace, a wall-mounted tv and wallpaper.
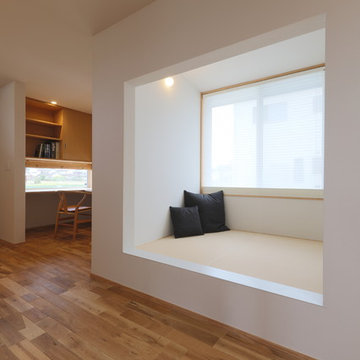
壁をスクエアに切り取ったような和室空間。
家族の存在を感じつつも、自分の時間に浸れる空間。
Photo of a modern family room in Other with white walls, tatami floors, brown floor, wallpaper and wallpaper.
Photo of a modern family room in Other with white walls, tatami floors, brown floor, wallpaper and wallpaper.
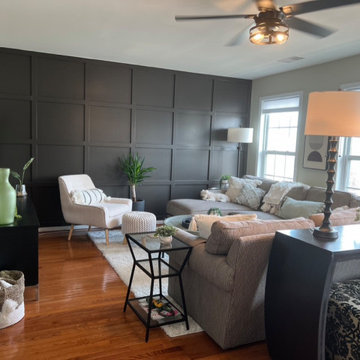
This room is long so I wanted to visually shrink the length by adding a dramatic feature wall. I created a board and batten pattern to add texture and painted it black/brown to add a modern flair. This created a modern yet cozy place for family movie nights.

Contemporary family room with tall, exposed wood beam ceilings, built-in open wall cabinetry, ribbon fireplace below wall-mounted television, and decorative metal chandelier (Front)

Inspiration for a mid-sized modern open concept family room in Other with blue walls, laminate floors, a standard fireplace, brown floor, vaulted and wallpaper.
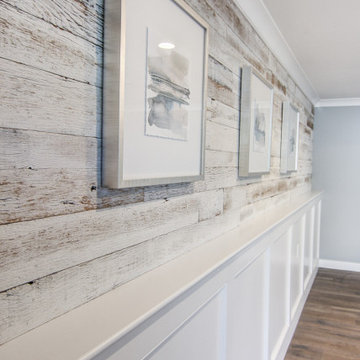
Remodel of a den and powder room complete with an electric fireplace, tile focal wall and reclaimed wood focal wall. The floor is wood look porcelain tile and to save space the powder room was given a pocket door.

Ansicht des wandhängenden Wohnzimmermöbels in Räuchereiche. Barschrank in offenem Zustand. Dieser ist im Innenbereich mit Natur-Eiche ausgestattet. Eine Spiegelrückwand und integrierte Lichtleisten geben dem Schrank Tiefe und Lebendigkeit. Die Koffertüren besitzen Einsätze für Gläser und Flaschen. Sideboard mit geschlossenen Schubkästen.

FineCraft Contractors, Inc.
Harrison Design
This is an example of a small modern loft-style family room in DC Metro with a home bar, beige walls, slate floors, a wall-mounted tv, multi-coloured floor, vaulted and planked wall panelling.
This is an example of a small modern loft-style family room in DC Metro with a home bar, beige walls, slate floors, a wall-mounted tv, multi-coloured floor, vaulted and planked wall panelling.
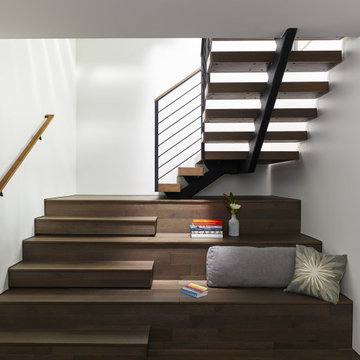
Floating stairs with mono stringer and horizontal round bar railing. Thick wood treads and wood handrails.
Floating Stairs and railings by Keuka Studios
www.Keuka-Studios.com
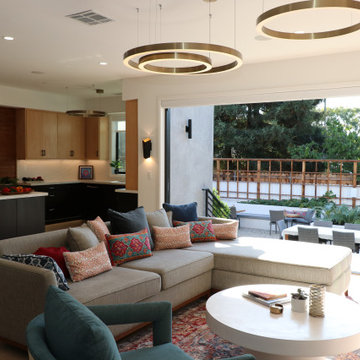
The family room opens to the edible garden with a large, moving glass wall. This is the perfect house for the famous vegan chef and her husband to cook, entertain and film their television series.
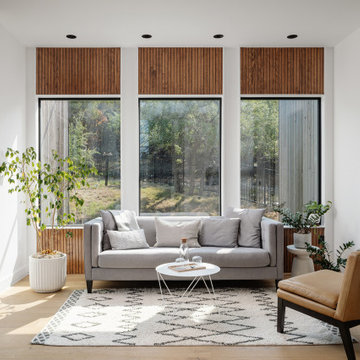
Family room of Lean on Me House - featuring wood paneling window and door trim details
Photo of a mid-sized modern open concept family room in Austin with white walls, light hardwood floors and wood walls.
Photo of a mid-sized modern open concept family room in Austin with white walls, light hardwood floors and wood walls.

Photo of a large modern open concept family room in Salt Lake City with grey walls, medium hardwood floors, a standard fireplace, a wall-mounted tv, brown floor, exposed beam and wood walls.
All Wall Treatments Modern Family Room Design Photos
1