Eclectic Family Room Design Photos with Blue Walls
Refine by:
Budget
Sort by:Popular Today
101 - 120 of 419 photos
Item 1 of 3
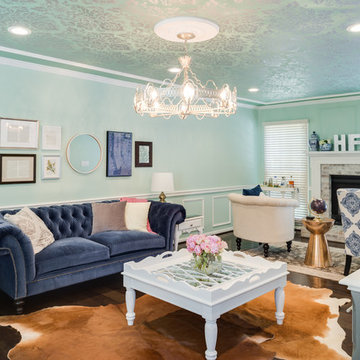
Stencil painting on ceiling, engineered hardwoods, stack stone fireplace, aqua living room walls
Photo of a large eclectic open concept family room in Atlanta with blue walls, dark hardwood floors, a standard fireplace and a stone fireplace surround.
Photo of a large eclectic open concept family room in Atlanta with blue walls, dark hardwood floors, a standard fireplace and a stone fireplace surround.
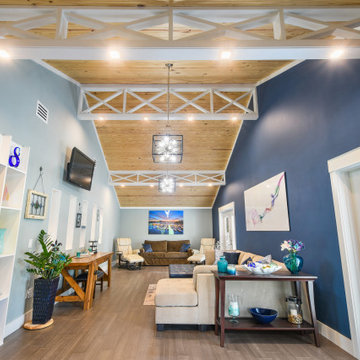
These ceiling beams are astounding! Dan had to mathmatically calculate the "X" cuts which were different for the larger middle beam. He masterfully planned for the LED lighting to be recessed in them.
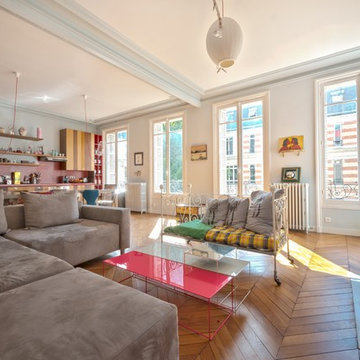
Florent Chevrot
Design ideas for a large eclectic open concept family room in Paris with blue walls, medium hardwood floors, a standard fireplace, a stone fireplace surround and no tv.
Design ideas for a large eclectic open concept family room in Paris with blue walls, medium hardwood floors, a standard fireplace, a stone fireplace surround and no tv.
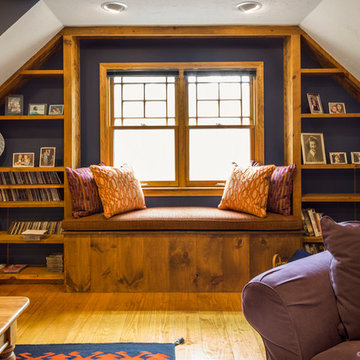
Design Imaging Studios
Mid-sized eclectic enclosed family room in Boston with blue walls, light hardwood floors, no fireplace and no tv.
Mid-sized eclectic enclosed family room in Boston with blue walls, light hardwood floors, no fireplace and no tv.
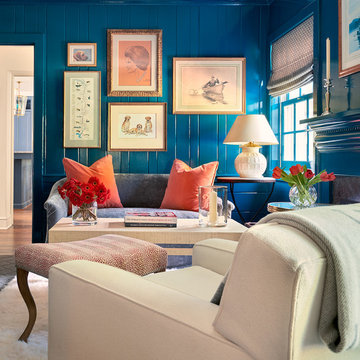
We painted the library's existing paneling in a vivid peacock blue, and used the client's existing art on the walls. A new sofa and coffee table is paired with the client's armchair and footrest.
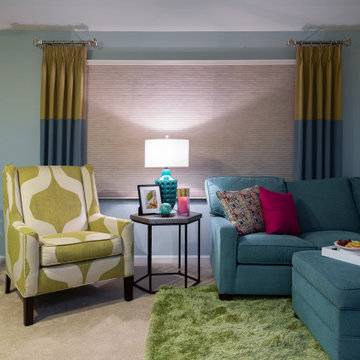
This is an example of a mid-sized eclectic open concept family room in Chicago with blue walls, carpet, a wall-mounted tv and beige floor.
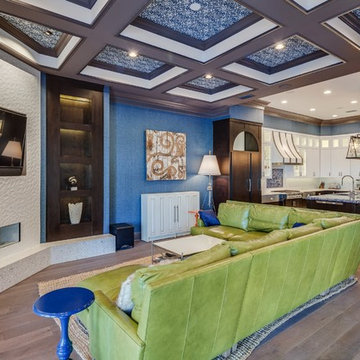
Inspiration for a large eclectic open concept family room in Jacksonville with blue walls, medium hardwood floors, a ribbon fireplace, a tile fireplace surround and a wall-mounted tv.
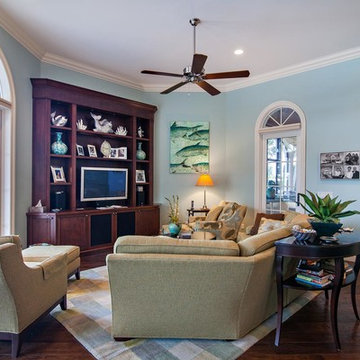
Captured To Sell
Mid-sized eclectic open concept family room in Miami with blue walls, medium hardwood floors, no fireplace and a built-in media wall.
Mid-sized eclectic open concept family room in Miami with blue walls, medium hardwood floors, no fireplace and a built-in media wall.
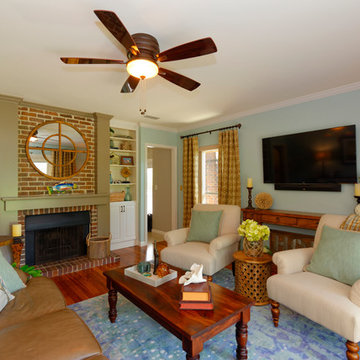
The "Before" room was very dark and had an entirely brick fireplace, including the mantle. I wrapped it in painted wood and added doors to the bookcases on either side for closed storage and to clean up the look. A built-in unit matching the bookcase doors was also added behind the sofa. This was a ceiling to floor makeover.
Photographer Rick Hart, Tampa
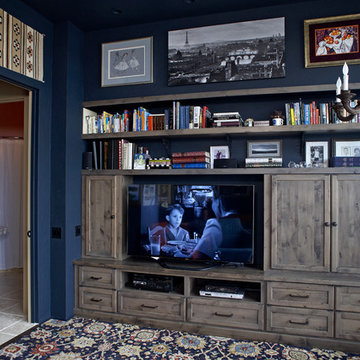
Dale Hall Photography, LLC
Dura Supreme Cabinetry
Inspiration for a mid-sized eclectic enclosed family room in Milwaukee with a library, blue walls, carpet and a concealed tv.
Inspiration for a mid-sized eclectic enclosed family room in Milwaukee with a library, blue walls, carpet and a concealed tv.
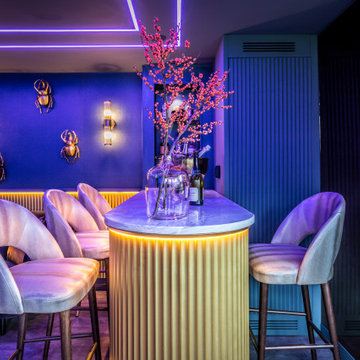
The space is intended to be a fun place both adults and young people can come together. It is a playful bar and media room. The design is an eclectic design to transform an existing playroom to accommodate a young adult
hang out and a bar in a family home. The contemporary and luxurious interior design was achieved on a budget. Riverstone Paint Matt bar and blue media room with metallic panelling. Interior design for well being. Creating a healthy home to suit the individual style of the owners.
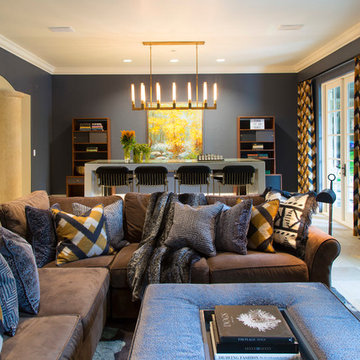
The walkout basement family room features a wallpaper covered bar, custom pillows in wild patterns and an upholstered coffee table. The Denver home was decorated by Andrea Schumacher Interiors using bold color choices and patterns.
Photo Credit: Emily Minton Redfield
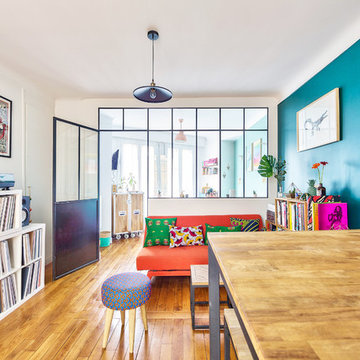
Un superbe salon/salle à manger aux teintes exotiques et chaudes ! Un bleu-vert très franc pour ce mur, une couleur peu commune. Le canapé orange, là encore très original, est paré et entouré de mobilier en tissu wax aux motifs hypnotisant. Le tout répond à un coin dînatoire en partie haute pour 6 personnes. Le tout en bois et métal, assorti aux suspensions et à la verrière, pour rajouter un look industriel à l'ensemble. Et un coin vinyle et platines, qui rajoute un style hipster à tout ça ! Un vrai mélange de styles !
On commence à apercevoir la chambre derrière tout ça...
https://www.nevainteriordesign.com
http://www.cotemaison.fr/loft-appartement/diaporama/appartement-paris-9-avant-apres-d-un-33-m2-pour-un-couple_30796.html
https://www.houzz.fr/ideabooks/114511574/list/visite-privee-exotic-attitude-pour-un-33-m%C2%B2-parisien
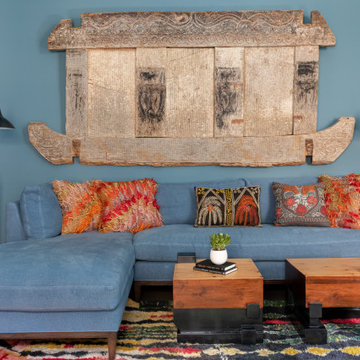
Eclectic family room in New York with blue walls, dark hardwood floors and brown floor.
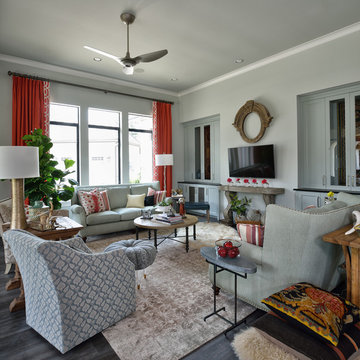
Miro Dvorscak
Peterson Homebuilders, Inc.
Cindy Aplanalp-Yates & Chairma Design Group
This is an example of a large eclectic open concept family room in Houston with blue walls, dark hardwood floors, a wall-mounted tv and grey floor.
This is an example of a large eclectic open concept family room in Houston with blue walls, dark hardwood floors, a wall-mounted tv and grey floor.
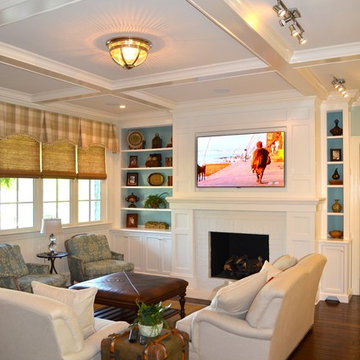
Mark Hoyle
Mid-sized eclectic enclosed family room in Charlotte with blue walls, dark hardwood floors, a standard fireplace, a brick fireplace surround and a wall-mounted tv.
Mid-sized eclectic enclosed family room in Charlotte with blue walls, dark hardwood floors, a standard fireplace, a brick fireplace surround and a wall-mounted tv.
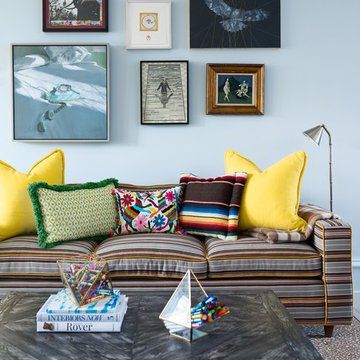
Kyle Norton
Inspiration for a mid-sized eclectic open concept family room in New York with blue walls, light hardwood floors, no fireplace, a built-in media wall and grey floor.
Inspiration for a mid-sized eclectic open concept family room in New York with blue walls, light hardwood floors, no fireplace, a built-in media wall and grey floor.
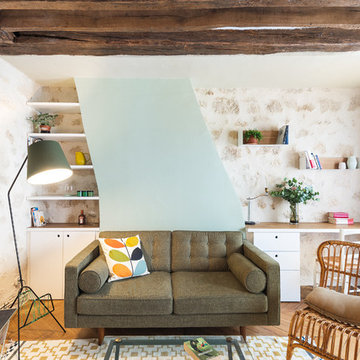
Cyrille Robin
Design ideas for a mid-sized eclectic enclosed family room in Paris with a library, blue walls, medium hardwood floors, no fireplace and no tv.
Design ideas for a mid-sized eclectic enclosed family room in Paris with a library, blue walls, medium hardwood floors, no fireplace and no tv.
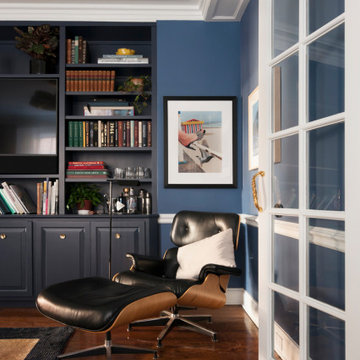
The original formal dining room of this classic coop was redefined as a combined family room/den/library. Trim, ceilings, and furnishings provide a sense of lightness while the navy blue of the walls and bookcases add a touch of distinction and gravitas while minimizing the presence of the TV. A classic Eames chair and ottoman in a corner provide the perfect spot for reading.
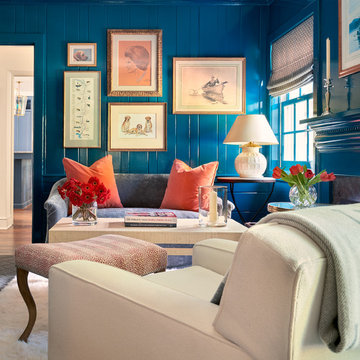
We painted the library's existing paneling in a vivid peacock blue, and used the client's existing art on the walls. A new sofa and coffee table is paired with the client's armchair and footrest. Photo by Anice Hoachlander
Eclectic Family Room Design Photos with Blue Walls
6