Eclectic Family Room Design Photos with No Fireplace
Refine by:
Budget
Sort by:Popular Today
1 - 20 of 1,333 photos
Item 1 of 3
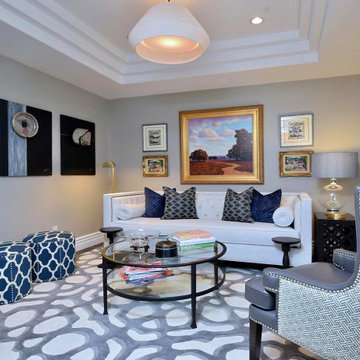
The den which initially served as an office was converted into a television room. It doubles as a quiet reading nook. It faces into an interior courtyard, therefore, the light is generally dim, which was ideal for a media room. The small-scale furniture is grouped over an area rug which features an oversized arabesque-like design. The soft pleated shade pendant fixture provides a soft glow. Some of the client’s existing art collection is displayed.
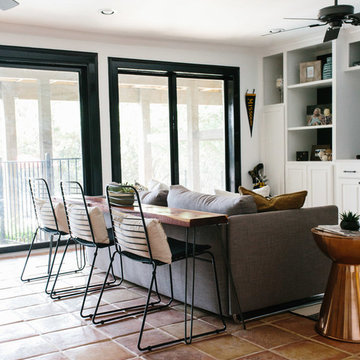
An eclectic, modern media room with bold accents of black metals, natural woods, and terra cotta tile floors. We wanted to design a fresh and modern hangout spot for these clients, whether they’re hosting friends or watching the game, this entertainment room had to fit every occasion.
We designed a full home bar, which looks dashing right next to the wooden accent wall and foosball table. The sitting area is full of luxe seating, with a large gray sofa and warm brown leather arm chairs. Additional seating was snuck in via black metal chairs that fit seamlessly into the built-in desk and sideboard table (behind the sofa).... In total, there is plenty of seats for a large party, which is exactly what our client needed.
Lastly, we updated the french doors with a chic, modern black trim, a small detail that offered an instant pick-me-up. The black trim also looks effortless against the black accents.
Designed by Sara Barney’s BANDD DESIGN, who are based in Austin, Texas and serving throughout Round Rock, Lake Travis, West Lake Hills, and Tarrytown.
For more about BANDD DESIGN, click here: https://bandddesign.com/
To learn more about this project, click here: https://bandddesign.com/lost-creek-game-room/
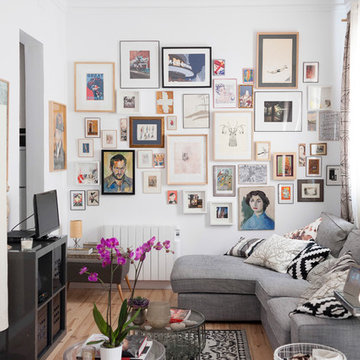
Fotografía Silvia Buján
Design ideas for a small eclectic family room in Madrid with white walls, medium hardwood floors, no fireplace, a freestanding tv and brown floor.
Design ideas for a small eclectic family room in Madrid with white walls, medium hardwood floors, no fireplace, a freestanding tv and brown floor.
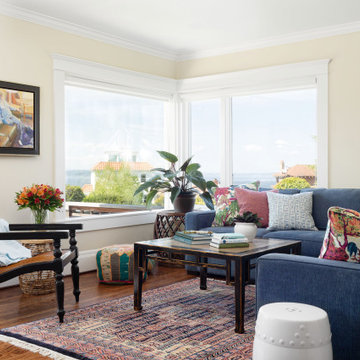
Cozy family room in Bohemian-style Craftsman
Inspiration for a small eclectic open concept family room in Seattle with yellow walls, medium hardwood floors, no fireplace, no tv and brown floor.
Inspiration for a small eclectic open concept family room in Seattle with yellow walls, medium hardwood floors, no fireplace, no tv and brown floor.
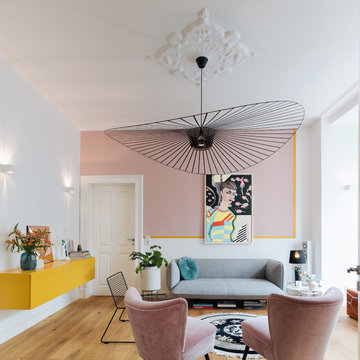
https://rosetime.info
Inspiration for a mid-sized eclectic enclosed family room in Cologne with white walls, medium hardwood floors, no fireplace and brown floor.
Inspiration for a mid-sized eclectic enclosed family room in Cologne with white walls, medium hardwood floors, no fireplace and brown floor.
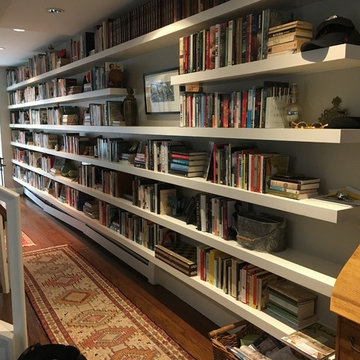
This is an example of a mid-sized eclectic enclosed family room in Boston with a library, grey walls, dark hardwood floors, no fireplace, no tv and brown floor.
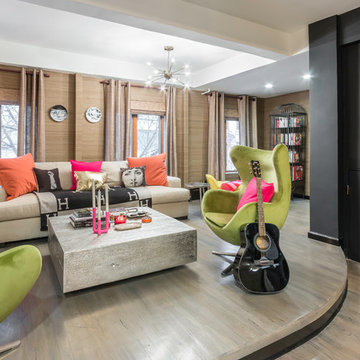
Photo of an eclectic family room in New York with a music area, black walls, no fireplace, brown floor and dark hardwood floors.
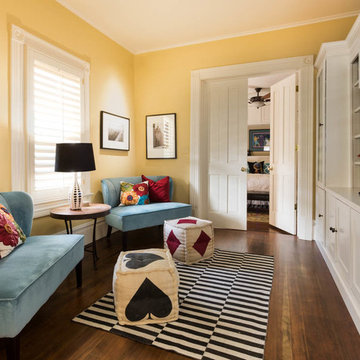
We added some whimsy to this family room along with some additional seating
Photo of a mid-sized eclectic enclosed family room in San Francisco with yellow walls, medium hardwood floors, no fireplace and a freestanding tv.
Photo of a mid-sized eclectic enclosed family room in San Francisco with yellow walls, medium hardwood floors, no fireplace and a freestanding tv.

Et voici le projet fini !!!
Création d'une ouverture et pose d'une verrière coulissante sur rail.
Faire entrer la lumière et gagner en espace, mission accomplie !
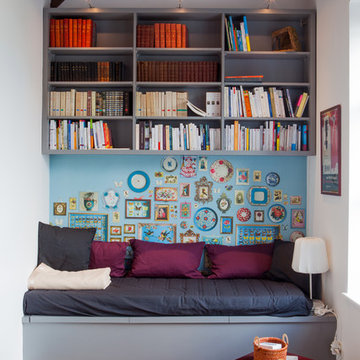
Dorian Sacher
Small eclectic enclosed family room in Angers with a library, medium hardwood floors, no fireplace, no tv and multi-coloured walls.
Small eclectic enclosed family room in Angers with a library, medium hardwood floors, no fireplace, no tv and multi-coloured walls.
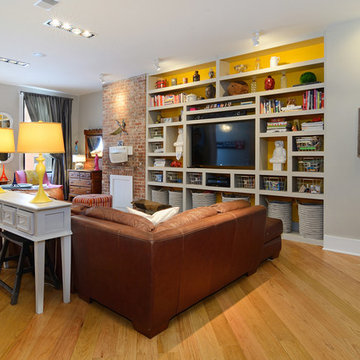
Property Marketed by Hudson Place Realty - Style meets substance in this circa 1875 townhouse. Completely renovated & restored in a contemporary, yet warm & welcoming style, 295 Pavonia Avenue is the ultimate home for the 21st century urban family. Set on a 25’ wide lot, this Hamilton Park home offers an ideal open floor plan, 5 bedrooms, 3.5 baths and a private outdoor oasis.
With 3,600 sq. ft. of living space, the owner’s triplex showcases a unique formal dining rotunda, living room with exposed brick and built in entertainment center, powder room and office nook. The upper bedroom floors feature a master suite separate sitting area, large walk-in closet with custom built-ins, a dream bath with an over-sized soaking tub, double vanity, separate shower and water closet. The top floor is its own private retreat complete with bedroom, full bath & large sitting room.
Tailor-made for the cooking enthusiast, the chef’s kitchen features a top notch appliance package with 48” Viking refrigerator, Kuppersbusch induction cooktop, built-in double wall oven and Bosch dishwasher, Dacor espresso maker, Viking wine refrigerator, Italian Zebra marble counters and walk-in pantry. A breakfast nook leads out to the large deck and yard for seamless indoor/outdoor entertaining.
Other building features include; a handsome façade with distinctive mansard roof, hardwood floors, Lutron lighting, home automation/sound system, 2 zone CAC, 3 zone radiant heat & tremendous storage, A garden level office and large one bedroom apartment with private entrances, round out this spectacular home.
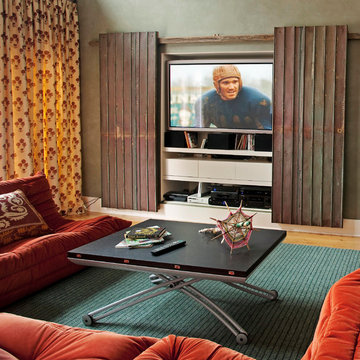
Reclaimed metal panels create a textural focal point for the TV wall and a clever solution for hiding the TV.
This is an example of a large eclectic family room in New York with a concealed tv, green walls, light hardwood floors, no fireplace and orange floor.
This is an example of a large eclectic family room in New York with a concealed tv, green walls, light hardwood floors, no fireplace and orange floor.
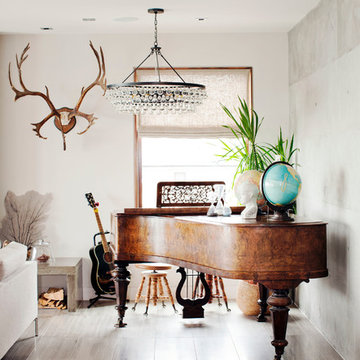
Large eclectic family room in Vancouver with a music area, light hardwood floors, beige walls, no fireplace and brown floor.
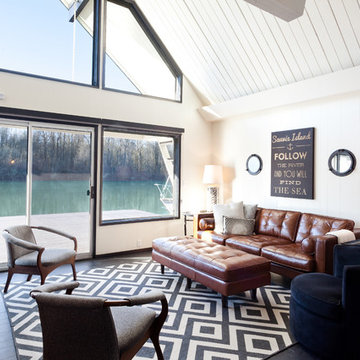
IDS (Interior Design Society) Designer of the Year - National Competition - 3rd Place award winning Living Space ($30,000 & Under category)
Photo by: Shawn St. Peter Photography -
What designer could pass on the opportunity to buy a floating home like the one featured in the movie Sleepless in Seattle? Well, not this one! When I purchased this floating home from my aunt and uncle, I undertook a huge out-of-state remodel. Up for the challenge, I grabbed my water wings, sketchpad, & measuring tape. It was sink or swim for Patricia Lockwood to finish before the end of 2014. The big reveal for the finished houseboat on Sauvie Island will be in the summer of 2015 - so stay tuned.
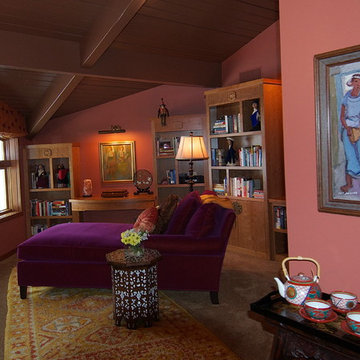
In this remarkable architecturally designed home, the owners were craving a drastic change from the neutral decor they had been living with for 15 years.
The goal was to infuse a lot of intense color while incorporating, and eloquently displaying, a fabulous art collection acquired on their many travels.
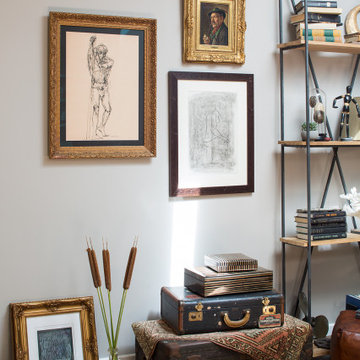
Large eclectic enclosed family room in Los Angeles with grey walls, light hardwood floors, no fireplace, a freestanding tv and beige floor.
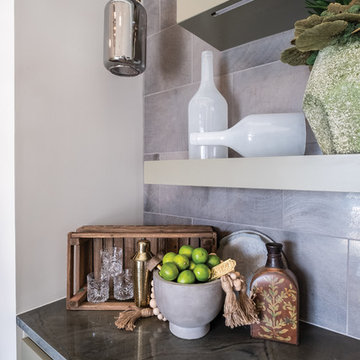
This is an example of a large eclectic enclosed family room in Dallas with white walls, medium hardwood floors, no fireplace, a wall-mounted tv and brown floor.
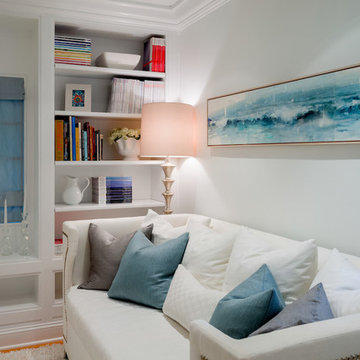
Paul S. Bartholomew Photography
Photo of a mid-sized eclectic enclosed family room in Philadelphia with a library, white walls, medium hardwood floors, no fireplace and a wall-mounted tv.
Photo of a mid-sized eclectic enclosed family room in Philadelphia with a library, white walls, medium hardwood floors, no fireplace and a wall-mounted tv.
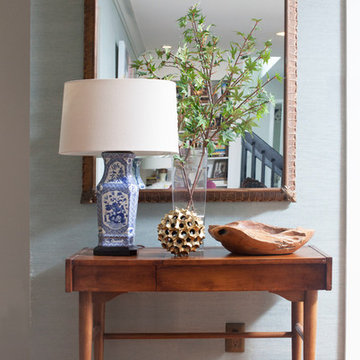
Jon Frederick
This is an example of a large eclectic enclosed family room in Philadelphia with blue walls, medium hardwood floors, no fireplace, no tv and brown floor.
This is an example of a large eclectic enclosed family room in Philadelphia with blue walls, medium hardwood floors, no fireplace, no tv and brown floor.
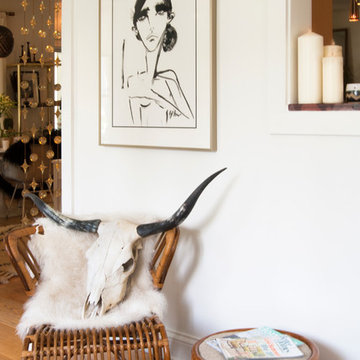
Natural elements combine to dramatic effect on vintage rattan, while a framed portrait adds a dose of narrative.
Adrienne DeRosa
This is an example of a small eclectic enclosed family room in Cleveland with white walls, medium hardwood floors, no fireplace and a concealed tv.
This is an example of a small eclectic enclosed family room in Cleveland with white walls, medium hardwood floors, no fireplace and a concealed tv.
Eclectic Family Room Design Photos with No Fireplace
1