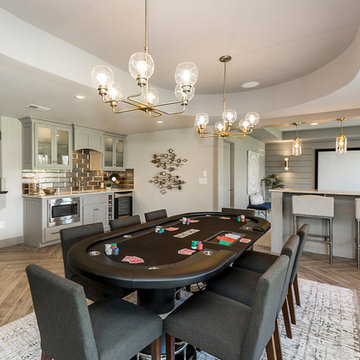Transitional Family Room Design Photos with No Fireplace
Refine by:
Budget
Sort by:Popular Today
1 - 20 of 5,961 photos
Item 1 of 3
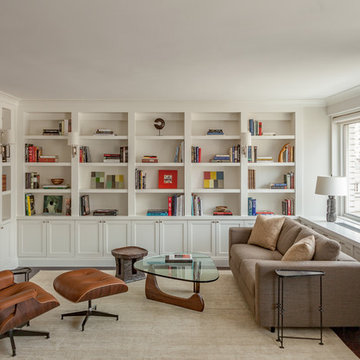
Upper East Side Duplex
contractor: Mullins Interiors
photography by Patrick Cline
This is an example of a mid-sized transitional enclosed family room in New York with white walls, dark hardwood floors, brown floor, a built-in media wall and no fireplace.
This is an example of a mid-sized transitional enclosed family room in New York with white walls, dark hardwood floors, brown floor, a built-in media wall and no fireplace.

Our Long Island studio used a bright, neutral palette to create a cohesive ambiance in this beautiful lower level designed for play and entertainment. We used wallpapers, tiles, rugs, wooden accents, soft furnishings, and creative lighting to make it a fun, livable, sophisticated entertainment space for the whole family. The multifunctional space has a golf simulator and pool table, a wine room and home bar, and televisions at every site line, making it THE favorite hangout spot in this home.
---Project designed by Long Island interior design studio Annette Jaffe Interiors. They serve Long Island including the Hamptons, as well as NYC, the tri-state area, and Boca Raton, FL.
For more about Annette Jaffe Interiors, click here:
https://annettejaffeinteriors.com/
To learn more about this project, click here:
https://www.annettejaffeinteriors.com/residential-portfolio/manhasset-luxury-basement-interior-design/

Inspiration for a mid-sized transitional family room in DC Metro with grey walls, laminate floors, no fireplace and brown floor.
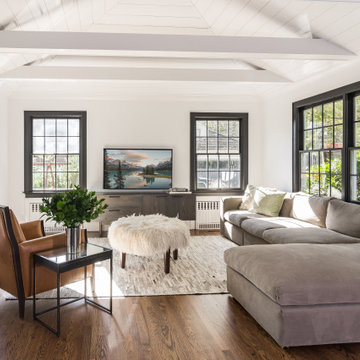
The photo shows the family room, bathed in light. The vaulted ceiling features exposed wood beams, shiplap panelling, and LED lighting built-in to the beams to cast light upwards toward the ceiling. RGH Construction, Allie Wood Design,In House Photography.
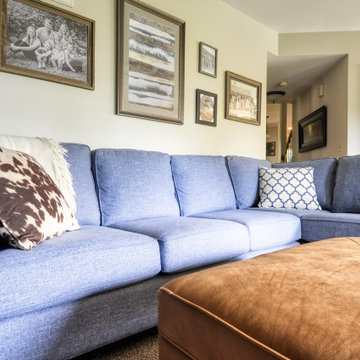
Design ideas for a mid-sized transitional open concept family room in DC Metro with grey walls, carpet, no fireplace, a freestanding tv and grey floor.
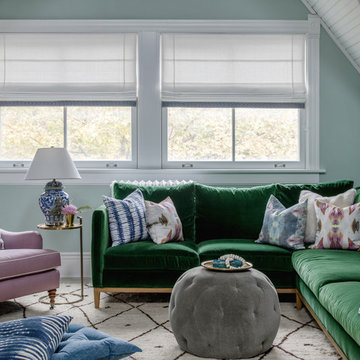
This is an example of a mid-sized transitional open concept family room in Chicago with green walls, no fireplace, no tv and grey floor.
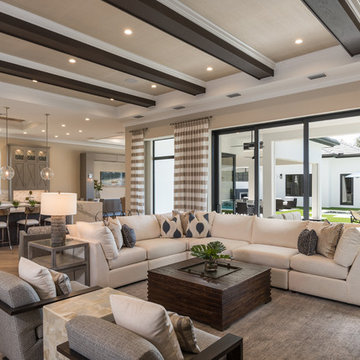
This Model Home showcases a high-contrast color palette with varying blends of soft, neutral textiles, complemented by deep, rich case-piece finishes.
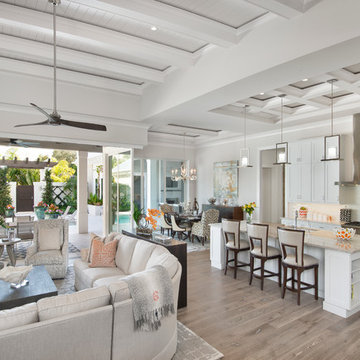
Photos by Giovanni Photography
This is an example of a large transitional open concept family room in Miami with grey walls, light hardwood floors, no fireplace and a wall-mounted tv.
This is an example of a large transitional open concept family room in Miami with grey walls, light hardwood floors, no fireplace and a wall-mounted tv.
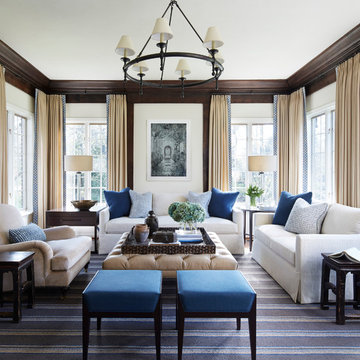
Photography: Werner Straube
Inspiration for a large transitional enclosed family room in Chicago with no tv, beige walls, dark hardwood floors, no fireplace and brown floor.
Inspiration for a large transitional enclosed family room in Chicago with no tv, beige walls, dark hardwood floors, no fireplace and brown floor.
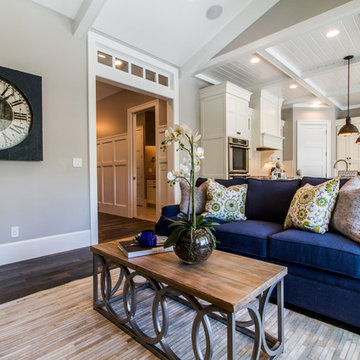
A modern rustic great room connected to a board and battened hallway. The great room features medium hard wood floors, white cabinets, serine furnishings and a traditional fireplace.
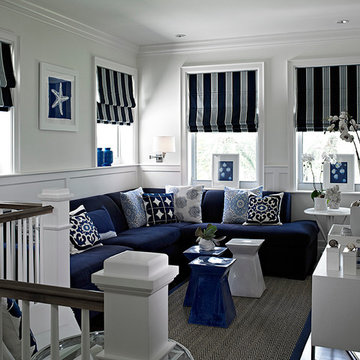
Carlos Domenech
This is an example of a mid-sized transitional loft-style family room in Miami with white walls, no fireplace, a wall-mounted tv, dark hardwood floors and grey floor.
This is an example of a mid-sized transitional loft-style family room in Miami with white walls, no fireplace, a wall-mounted tv, dark hardwood floors and grey floor.
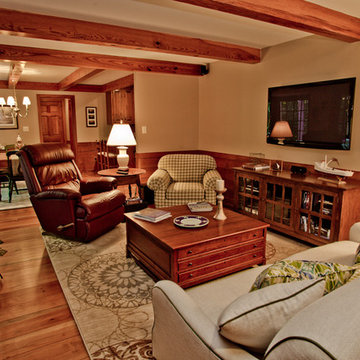
This family room is now the center of attention and offers a better flow with a new space plan. Newly painted walls accentuate the wooden beams, fireplace and wainscotting. A new, longer TV console now puts components behind closed doors and the deep-seated apartment sofa takes up less space. The Karastan rug's large-scale design and bright, neutral background is in perfect proportion to this large living area.
Art Louis Photography
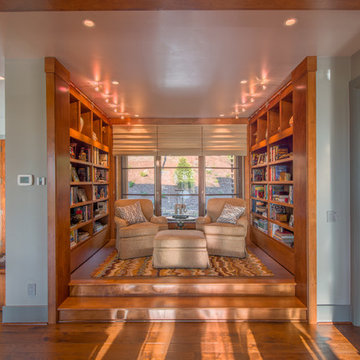
Jeff Miller
Inspiration for a small transitional open concept family room in Other with a library, medium hardwood floors, no fireplace and no tv.
Inspiration for a small transitional open concept family room in Other with a library, medium hardwood floors, no fireplace and no tv.
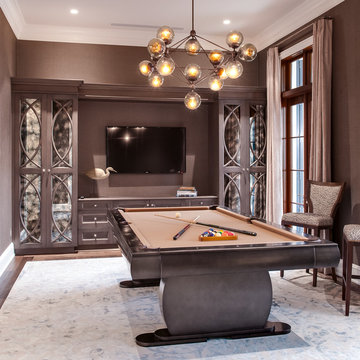
This is an example of a mid-sized transitional enclosed family room in Miami with brown walls, dark hardwood floors, no fireplace, a wall-mounted tv and brown floor.
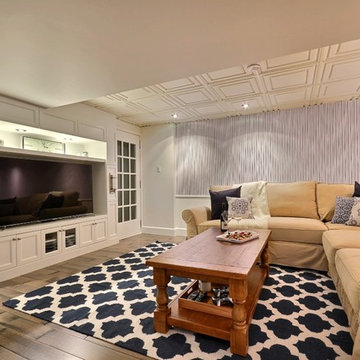
France Larose Photos
Inspiration for a transitional family room in Montreal with no fireplace, blue walls, dark hardwood floors and grey floor.
Inspiration for a transitional family room in Montreal with no fireplace, blue walls, dark hardwood floors and grey floor.
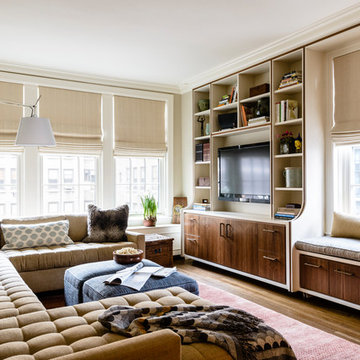
Design ideas for a mid-sized transitional enclosed family room in New York with a library, beige walls, medium hardwood floors, a wall-mounted tv, brown floor and no fireplace.
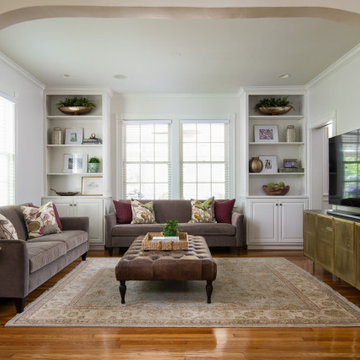
Mid-sized transitional enclosed family room in Nashville with beige walls, medium hardwood floors, no fireplace, a freestanding tv and brown floor.
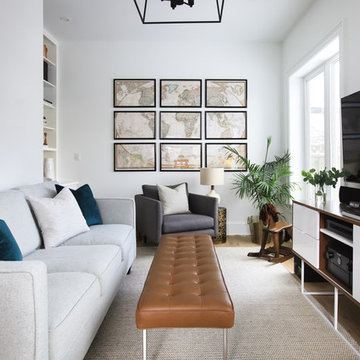
Ryan Salisbury
Inspiration for a small transitional open concept family room in Toronto with white walls, light hardwood floors, no fireplace, a wall-mounted tv and brown floor.
Inspiration for a small transitional open concept family room in Toronto with white walls, light hardwood floors, no fireplace, a wall-mounted tv and brown floor.
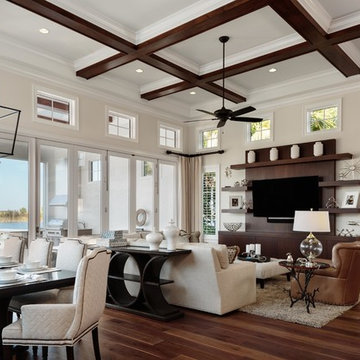
Mid-sized transitional open concept family room in Miami with beige walls, medium hardwood floors, a built-in media wall, brown floor and no fireplace.
Transitional Family Room Design Photos with No Fireplace
1
