Traditional Family Room Design Photos with No Fireplace
Refine by:
Budget
Sort by:Popular Today
1 - 20 of 4,279 photos
Item 1 of 3
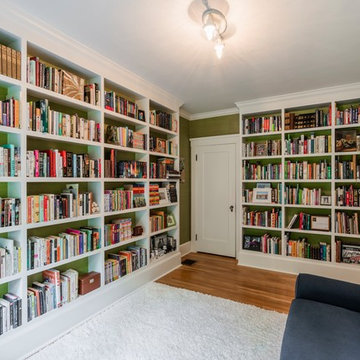
Design ideas for a mid-sized traditional enclosed family room in Portland with a library, green walls, medium hardwood floors, brown floor, no fireplace and no tv.
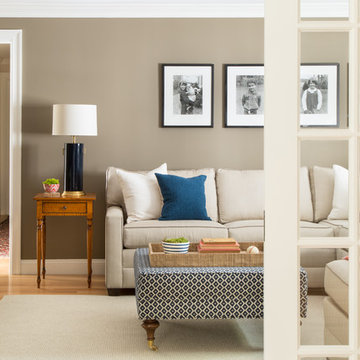
Kyle Caldwell
This is an example of a mid-sized traditional enclosed family room in Boston with beige walls, light hardwood floors, a wall-mounted tv and no fireplace.
This is an example of a mid-sized traditional enclosed family room in Boston with beige walls, light hardwood floors, a wall-mounted tv and no fireplace.
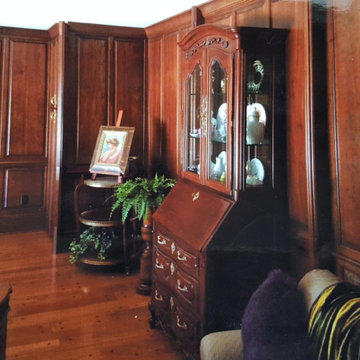
Inspiration for a large traditional enclosed family room in Cleveland with brown walls, medium hardwood floors, no tv, no fireplace and brown floor.
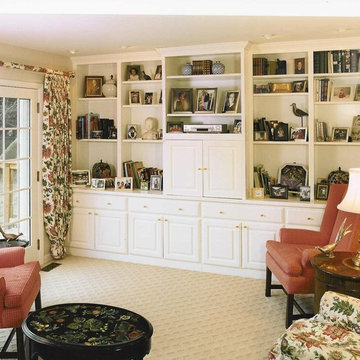
Inspiration for a mid-sized traditional enclosed family room in Detroit with white walls, carpet and no fireplace.
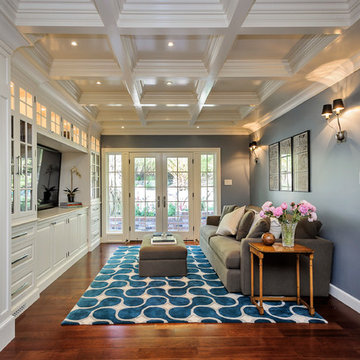
Dennis Mayer, Photographer
Leslie Ann Abbott, Interior Designer
This is an example of a mid-sized traditional enclosed family room in San Francisco with blue walls, brown floor, medium hardwood floors, no fireplace and a built-in media wall.
This is an example of a mid-sized traditional enclosed family room in San Francisco with blue walls, brown floor, medium hardwood floors, no fireplace and a built-in media wall.
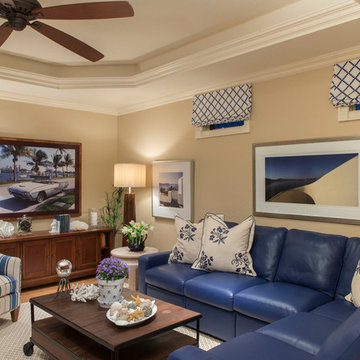
This Media Room is one of our most popular photos on Houzz and you can see why! It is comfortable and inviting, yet so sophisticated.
The vintage art is a focal point adding a splash of unexpected fun!
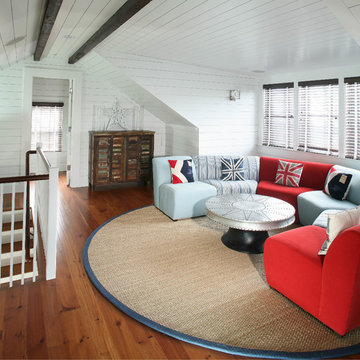
Living room addition to the unifinished upstairs of thsi home.
Photo of a traditional loft-style family room in Charleston with white walls, medium hardwood floors, no fireplace and no tv.
Photo of a traditional loft-style family room in Charleston with white walls, medium hardwood floors, no fireplace and no tv.
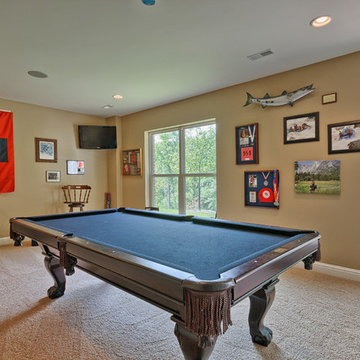
Photo of a large traditional enclosed family room in St Louis with a game room, beige walls, carpet, no fireplace and a wall-mounted tv.
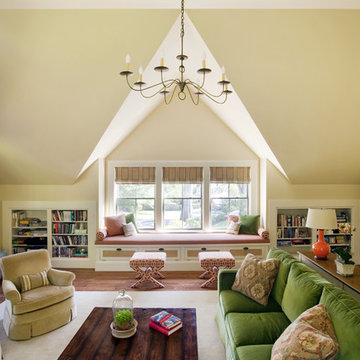
Jacob Lilley Architects
Location: Chelmsford, MA, USA
In keeping with the scale of this 19th-century home, the solution called for a two-story garage with the second floor family room. Between the garage and the main house, we designed a two-story connector that serves as a direct entry to the basement and main level via a new, open stair. A new breakfast room and screened porch will complement the renovated kitchen off the rear of the house. The renovation of the basement will provide organized storage, a wine cellar, and exercise area.
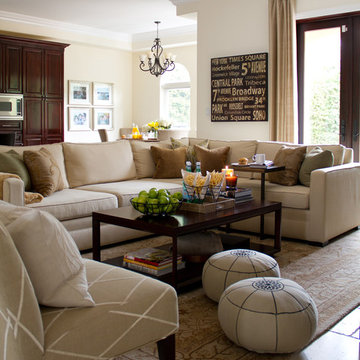
Family room with casual feel and earth tones. Beige sofas and chairs with wooden coffee table and cabinets. Designed and styled by Shirry Dolgin.
Photo of a large traditional open concept family room in Los Angeles with beige walls, travertine floors and no fireplace.
Photo of a large traditional open concept family room in Los Angeles with beige walls, travertine floors and no fireplace.
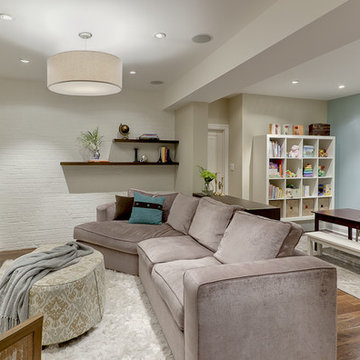
© Leslie Goodwin Photography |
Interior Design by Sage Design Studio Inc. http://www.sagedesignstudio.ca |
Geraldine Van Bellinghen,
416-414-2561,
geraldine@sagedesignstudio.ca
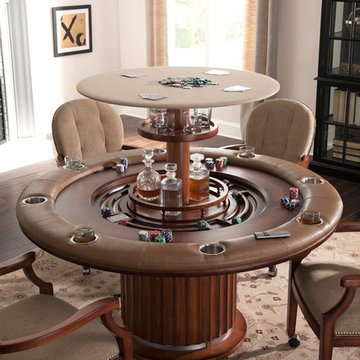
Watch the video at http://www.tribilliards.com/blog/ultimate-game-table-video/
Triangle Billiards is proud to present the new California House Ultimate Game Table. The Ultimate Game Table is designed to be the center of the universe at parties and gatherings of all types.
The Ultimate Game Table is a magnet for gathering friends together for poker night, then sitting around and relaxing while sipping your favorite beverages after the game.
Beneath the luxurious poker top, your Ultimate Game Table features a whiskey and spirit bar that rises from the center of the table with the push of a button.
The bar rotates 360’ for easy sampling among friends and features discreet and secure storage for your favorite collection of whiskey and glasses.
A poker vault and card storage area also sits beneath the card playing surface to further enhance functionality.
The Ultimate Game Table is made from your choice of the finest hardwood and premium materials and features a virtually silent ultra-durable lift mechanism.
Customize your Ultimate Game Table to fit your room with your choice of finishes, fabrics, and options.
The Ultimate Game Table offered by Triangle Billiards is the pinnacle of luxury gameplay and entertainment.
For more information about the Ultimate Game Table contact the Triangle Stores at 866 941-2564 or visit triangle on the web at www.trianglebilliards.com
Order your Ultimate Game Table from Triangle Billiards Today and “Start Having Real Fun Now”
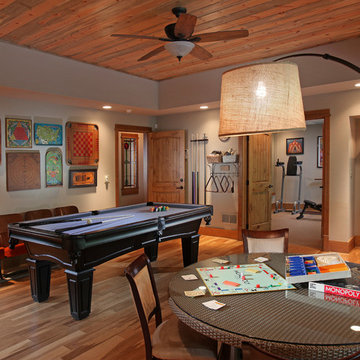
The terrace level (basement) game room is perfect for keeping family and friends entertained. Just beyond the game room is a well outfitted exercise room.
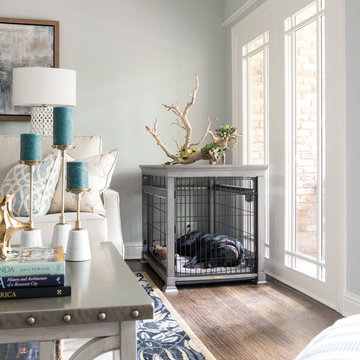
When your sweet pup needs her space, you design a corner just for her!
Photos by Michael Hunter Photography
Design ideas for a mid-sized traditional open concept family room in Dallas with grey walls, medium hardwood floors, no fireplace, a wall-mounted tv and brown floor.
Design ideas for a mid-sized traditional open concept family room in Dallas with grey walls, medium hardwood floors, no fireplace, a wall-mounted tv and brown floor.
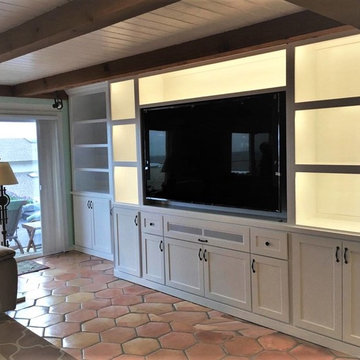
Custom Built In Entertainment Center in white finish
C&L Design Specialists exclusive photo
This is an example of a large traditional family room in Los Angeles with no fireplace, a built-in media wall and terra-cotta floors.
This is an example of a large traditional family room in Los Angeles with no fireplace, a built-in media wall and terra-cotta floors.
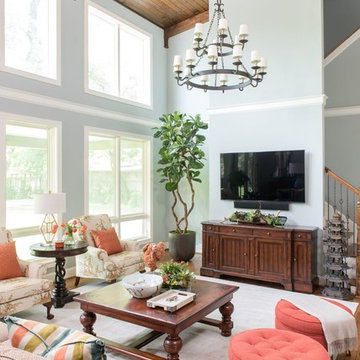
2018 DESIGN OVATION HONORABLE MENTION/ TRADITIONAL LIVING ROOM. Years after a major remodel, this couple contacted the designer as they had for 25 yrs to work with the contractor to create this Living Area Addition. To warm up the room and bring the ceiling down, the designer recommended the use of wood planks on the ceiling, along with 2 large-scale iron chandeliers. The double row of windows brings the outdoors in, providing wonderful daylight. The wall space above the opening to the adjacent Library was the perfect location for canvas panels inspired by the wife’s favorite Japanese artwork and commissioned by the designer with a local artist. The room provides plenty of seating for watching TV, reading or conversation. The open space between the sofa table and library allows room for the client to explore her heritage through Japanese Sword practicing or her Ikebana creations using their landscape. Oriental inspiration was used in the fabrics and accessories throughout. Photos by Michael Hunter
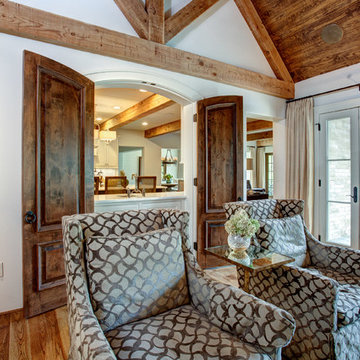
Large traditional enclosed family room in Little Rock with white walls, dark hardwood floors, no fireplace, no tv and brown floor.
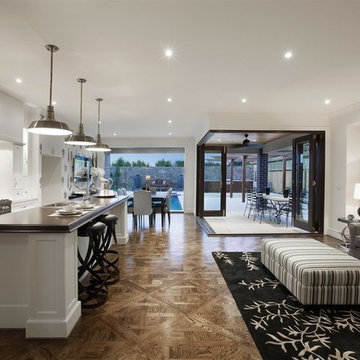
Inspiration for a large traditional open concept family room in Melbourne with white walls, medium hardwood floors, no fireplace and no tv.
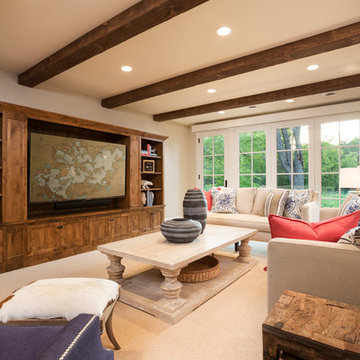
James Kruger, LandMark Photography
Design ideas for a large traditional open concept family room in Minneapolis with beige walls, carpet, a built-in media wall, no fireplace and beige floor.
Design ideas for a large traditional open concept family room in Minneapolis with beige walls, carpet, a built-in media wall, no fireplace and beige floor.
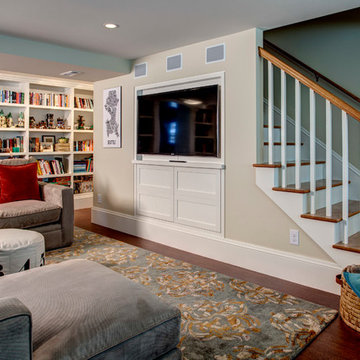
John Wilbanks Photography
Traditional family room in Seattle with beige walls, dark hardwood floors, no fireplace and brown floor.
Traditional family room in Seattle with beige walls, dark hardwood floors, no fireplace and brown floor.
Traditional Family Room Design Photos with No Fireplace
1