Eclectic Family Room Design Photos with Yellow Walls
Refine by:
Budget
Sort by:Popular Today
1 - 20 of 243 photos
Item 1 of 3
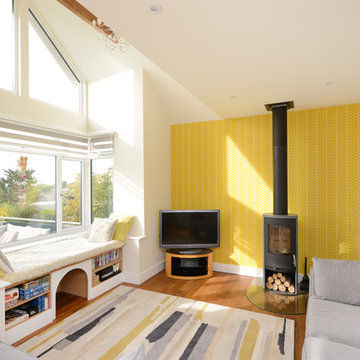
Photo of an eclectic family room in Kent with yellow walls, medium hardwood floors, a wood stove, a metal fireplace surround, a freestanding tv and brown floor.
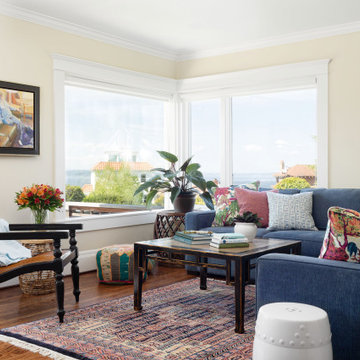
Cozy family room in Bohemian-style Craftsman
Inspiration for a small eclectic open concept family room in Seattle with yellow walls, medium hardwood floors, no fireplace, no tv and brown floor.
Inspiration for a small eclectic open concept family room in Seattle with yellow walls, medium hardwood floors, no fireplace, no tv and brown floor.
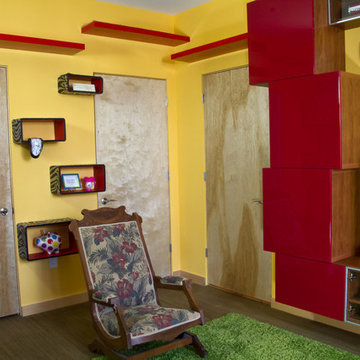
For the Parlor, we did a beautiful yellow; the color just glows with warmth; gray on the walls, green rug and red cabinetry makes this one of the most playful rooms I have ever done. We used red cabinetry for TV and office components. And placed them on the wall so the cats can climb up and around the room and red shelving on one wall for the cat walk and on the other cabinet with COM Fabric that have cut outs for the cats to go up and down and also storage.
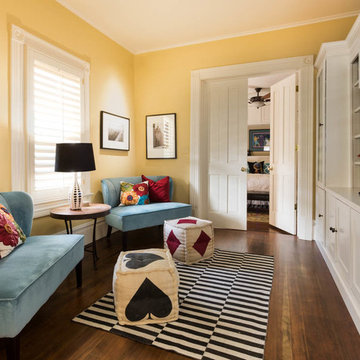
We added some whimsy to this family room along with some additional seating
Photo of a mid-sized eclectic enclosed family room in San Francisco with yellow walls, medium hardwood floors, no fireplace and a freestanding tv.
Photo of a mid-sized eclectic enclosed family room in San Francisco with yellow walls, medium hardwood floors, no fireplace and a freestanding tv.

Et voici le projet fini !!!
Création d'une ouverture et pose d'une verrière coulissante sur rail.
Faire entrer la lumière et gagner en espace, mission accomplie !
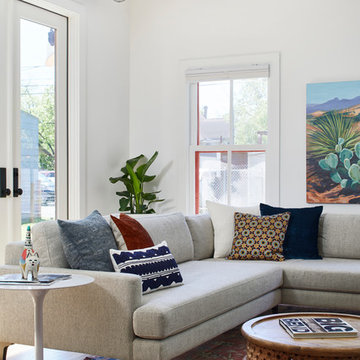
The kitchen and family room are in the portion of the home that was part of an addition by the previous homeowners, which was enclosed and had a very low ceiling. We removed and reframed the roof of the addition portion to vault the ceiling. Two sets of glass French doors bring in a wealth of natural light.
The family room features a neutral mid-century sectional, reclaimed wood and lacquer furniture, and colorful accents. The painting by local artist Danika Ostrowski is a nod to the client's love of the desert and Big Bend National Park.
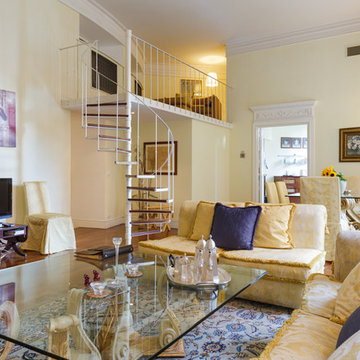
This is an example of a large eclectic open concept family room in Rome with yellow walls and dark hardwood floors.
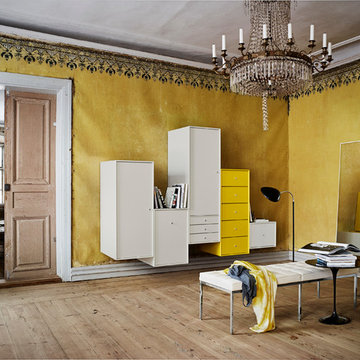
Design ideas for a large eclectic enclosed family room in Copenhagen with yellow walls.
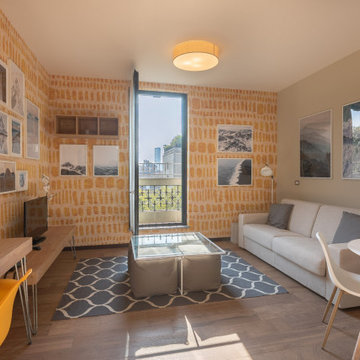
Inspiration for a small eclectic enclosed family room in Milan with yellow walls, light hardwood floors and wallpaper.
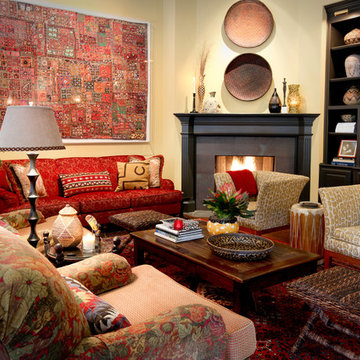
Design ideas for an eclectic enclosed family room in Dallas with yellow walls, a corner fireplace and a freestanding tv.
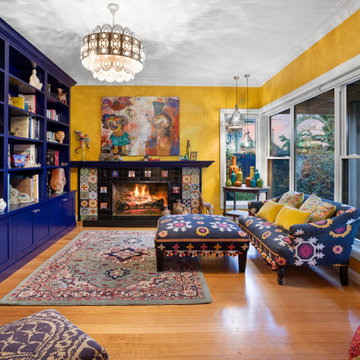
Inspiration for a large eclectic enclosed family room in Melbourne with a library, yellow walls, light hardwood floors, a standard fireplace, a tile fireplace surround and no tv.

APARTMENT BERLIN VII
Eine Berliner Altbauwohnung im vollkommen neuen Gewand: Bei diesen Räumen in Schöneberg zeichnete THE INNER HOUSE für eine komplette Sanierung verantwortlich. Dazu gehörte auch, den Grundriss zu ändern: Die Küche hat ihren Platz nun als Ort für Gemeinsamkeit im ehemaligen Berliner Zimmer. Dafür gibt es ein ruhiges Schlafzimmer in den hinteren Räumen. Das Gästezimmer verfügt jetzt zudem über ein eigenes Gästebad im britischen Stil. Bei der Sanierung achtete THE INNER HOUSE darauf, stilvolle und originale Details wie Doppelkastenfenster, Türen und Beschläge sowie das Parkett zu erhalten und aufzuarbeiten. Darüber hinaus bringt ein stimmiges Farbkonzept die bereits vorhandenen Vintagestücke nun angemessen zum Strahlen.
INTERIOR DESIGN & STYLING: THE INNER HOUSE
LEISTUNGEN: Grundrissoptimierung, Elektroplanung, Badezimmerentwurf, Farbkonzept, Koordinierung Gewerke und Baubegleitung, Möbelentwurf und Möblierung
FOTOS: © THE INNER HOUSE, Fotograf: Manuel Strunz, www.manuu.eu
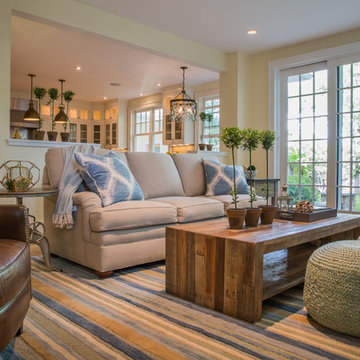
We designed this space for a young family relocating to Boulder from San Francisco. We did the whole project while they were still in SF so that they arrived to a finished space that was ready to live in! We went with a traditional look but layered in industrial and modern elements. We kept the big pieces neutral and brought in blues and greens in accents throughout.
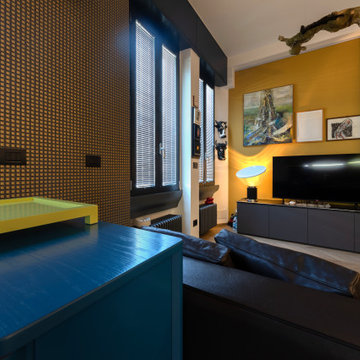
Inspiration for a small eclectic open concept family room in Milan with a library, yellow walls, light hardwood floors and wallpaper.
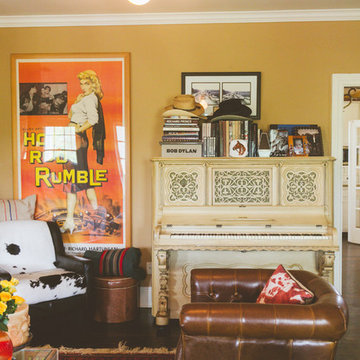
Photo: Heather Banks © 2015 Houzz
This is an example of an eclectic enclosed family room in Austin with a music area, yellow walls and dark hardwood floors.
This is an example of an eclectic enclosed family room in Austin with a music area, yellow walls and dark hardwood floors.
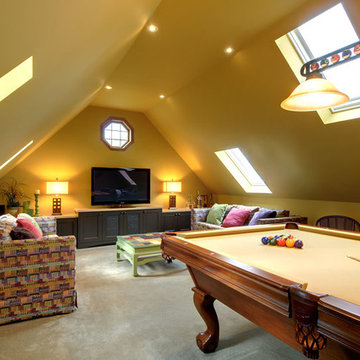
This home was in need of a makeover from top to bottom; it was tired and outdated. The goal was to incorporate a little bit of Cape Cod with some contemporary inspiration to keep things from getting a little boring. The result is warm and inviting. We are currently adding a few new changes to the content of this home and will feature them when they are completed. Very exciting!
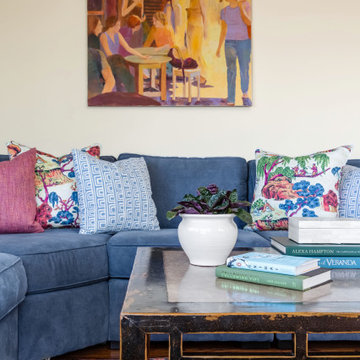
Cozy family room in Bohemian-style Craftsman
Photo of a small eclectic open concept family room in Seattle with yellow walls, medium hardwood floors, no fireplace, no tv and brown floor.
Photo of a small eclectic open concept family room in Seattle with yellow walls, medium hardwood floors, no fireplace, no tv and brown floor.
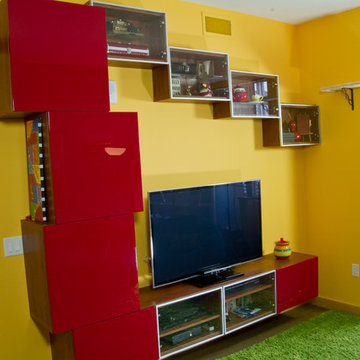
For the Parlor, we did a beautiful yellow; the color just glows with warmth; gray on the walls, green rug and red cabinetry makes this one of the most playful rooms I have ever done. We used red cabinetry for TV and office components. And placed them on the wall so the cats can climb up and around the room and red shelving on one wall for the cat walk and on the other cabinet with COM Fabric that have cut outs for the cats to go up and down and also storage.
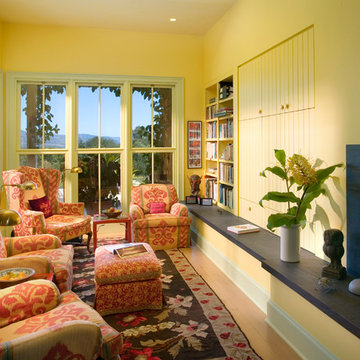
Sitting area and fireplace.
Design ideas for an eclectic family room in Santa Barbara with yellow walls, a standard fireplace and no tv.
Design ideas for an eclectic family room in Santa Barbara with yellow walls, a standard fireplace and no tv.
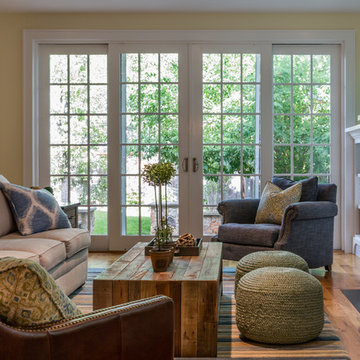
We designed this home for a family moving from San Francisco to Boulder and did the entire thing long distance! We had a year to come up with furnishing plans for this home that would work with the lifestyle of this young family. We chose some traditional pieces to anchor the spaces and then added more modern and industrial elements to give it a more relaxed and funky vibe. They love color so we added in blues and greens to the neutral scheme.
Eclectic Family Room Design Photos with Yellow Walls
1