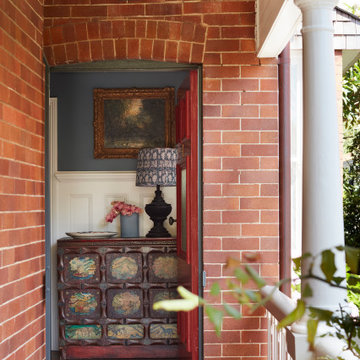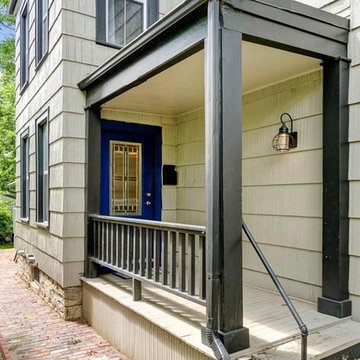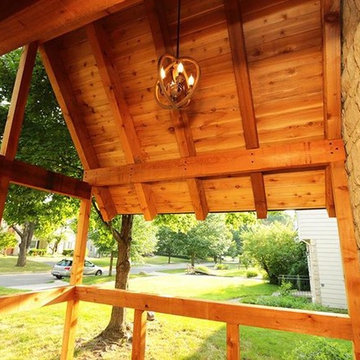Eclectic Front Yard Verandah Design Ideas
Refine by:
Budget
Sort by:Popular Today
121 - 140 of 177 photos
Item 1 of 3
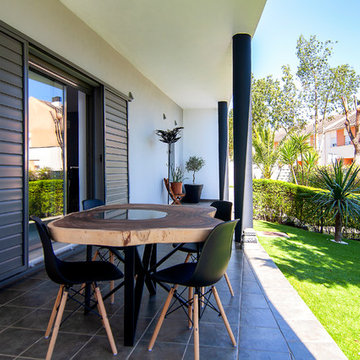
Diseño y decoración: Marta Baena, Silvia Baena.
Arquitecto: David Baena Simino
Reforma: Intersur S.L.
Eclectic front yard verandah in Seville.
Eclectic front yard verandah in Seville.
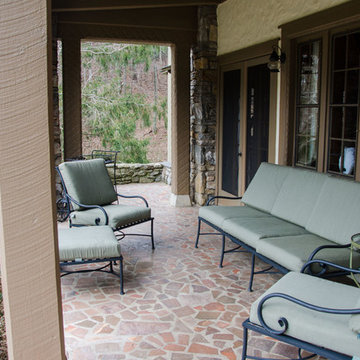
Design ideas for an eclectic front yard verandah in Other with natural stone pavers and a roof extension.
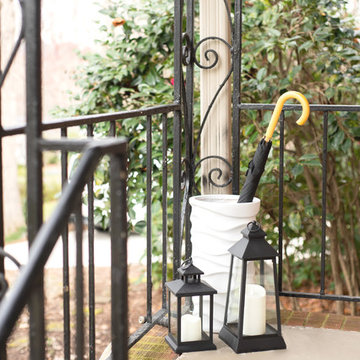
Amy Randall Photography
Inspiration for an eclectic front yard verandah with a roof extension.
Inspiration for an eclectic front yard verandah with a roof extension.
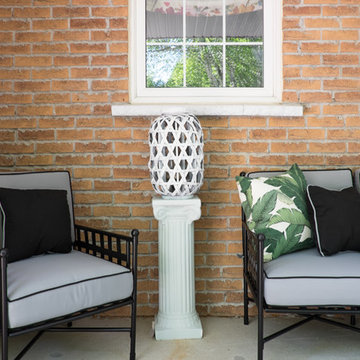
Design: Michelle Berwick
Photos: Sam Stock Photography
Large eclectic front yard verandah in Toronto with concrete slab and a roof extension.
Large eclectic front yard verandah in Toronto with concrete slab and a roof extension.

This is an example of a large eclectic front yard verandah in Moscow with decking and a roof extension.
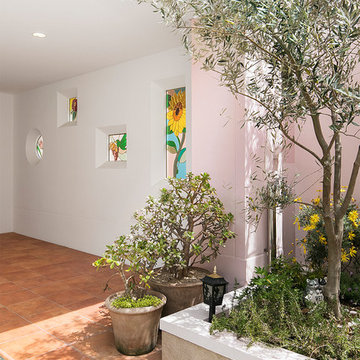
立ち上がりに使用したマジョリカタイルと、花や果物がモチーフとなった四季をイメージしたステンドグラスがゲストを迎えるポーチ。
Inspiration for an eclectic front yard verandah with tile.
Inspiration for an eclectic front yard verandah with tile.
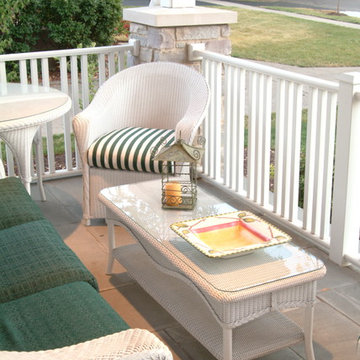
This is an example of a large eclectic front yard verandah in Chicago with decking and a roof extension.
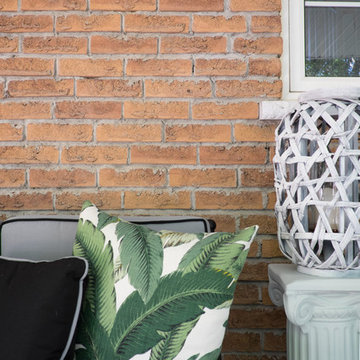
Design: Michelle Berwick
Photos: Sam Stock Photography
This is an example of a large eclectic front yard verandah in Toronto with concrete slab and a roof extension.
This is an example of a large eclectic front yard verandah in Toronto with concrete slab and a roof extension.
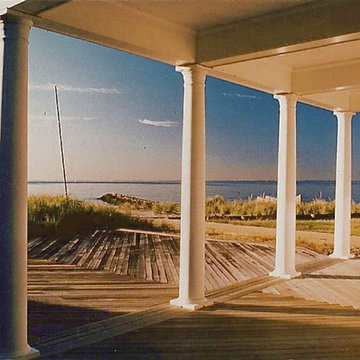
Robert Benson
New custom home on Long Island Sound offers year-round features in summer community. Open porch and decking lead to sandy beach beyond. Successfully weathered the storms in coastal Connecticut.
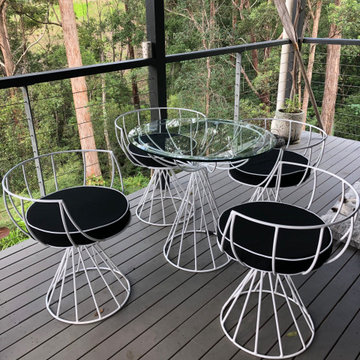
A covered verandah and retro outdoor setting is the perfect spot to take in the beauty of the tallow wood trees.
Photo of a small eclectic front yard verandah in Sunshine Coast with a roof extension and wood railing.
Photo of a small eclectic front yard verandah in Sunshine Coast with a roof extension and wood railing.
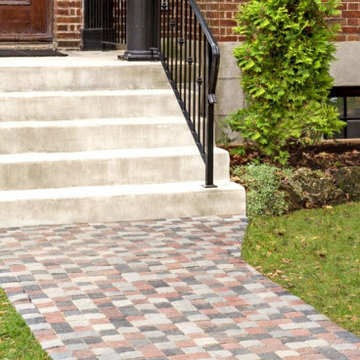
Design ideas for a small eclectic front yard verandah in New York with concrete pavers.
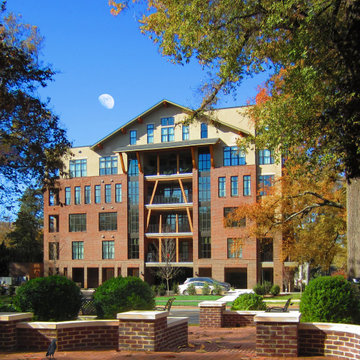
Myers Park Luxury Condominium Midrise 2312 Selwyn Avenue
Large eclectic front yard verandah in Charlotte with brick pavers and a roof extension.
Large eclectic front yard verandah in Charlotte with brick pavers and a roof extension.
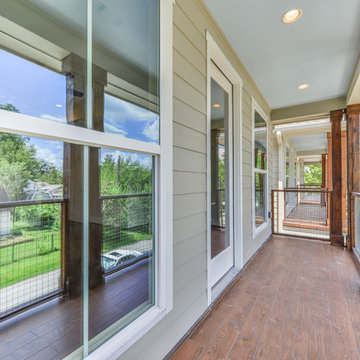
Private 2nd floor balcony accessed via the master suite
Small eclectic front yard verandah in Houston with a roof extension.
Small eclectic front yard verandah in Houston with a roof extension.
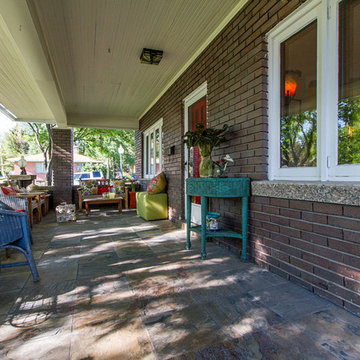
Photo of a mid-sized eclectic front yard verandah in Salt Lake City with natural stone pavers and a roof extension.
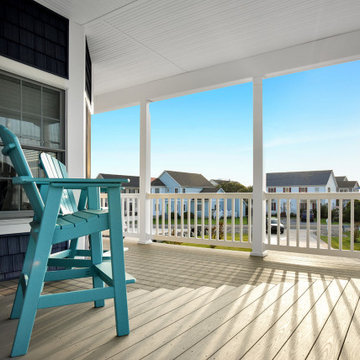
As the porch wraps around, you get small nook spaces to sit separate from the rest of the porch or the interior.
This is an example of a large eclectic front yard verandah in Other.
This is an example of a large eclectic front yard verandah in Other.
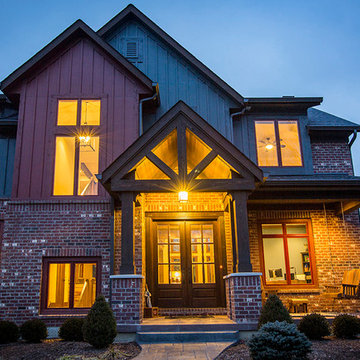
A front porch welcomes friends and family to this mountain lodge style home in the Midwest.
Large eclectic front yard verandah in Cincinnati with stamped concrete and a roof extension.
Large eclectic front yard verandah in Cincinnati with stamped concrete and a roof extension.
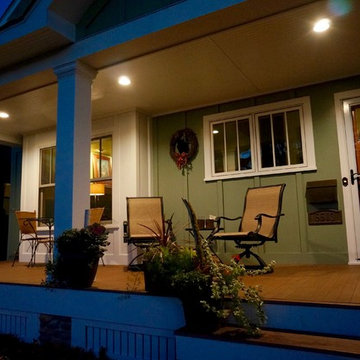
This family of five wanted to enjoy their great neighborhood on a new front porch gathering space. While the main home has a somewhat contemporary look, architect Lee Meyer specified Craftsman Era details for the final trim and siding components, marrying two styles into an elegant fusion. The result is a porch that both serves the family's needs and recalls a great era of American Architecture. Photos by Greg Schmidt.
Eclectic Front Yard Verandah Design Ideas
7
