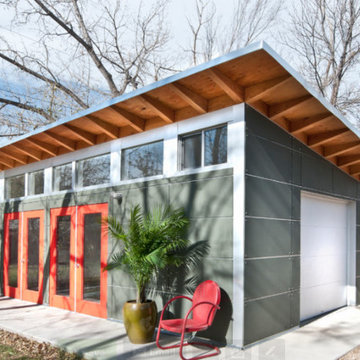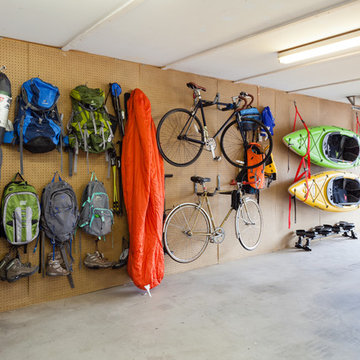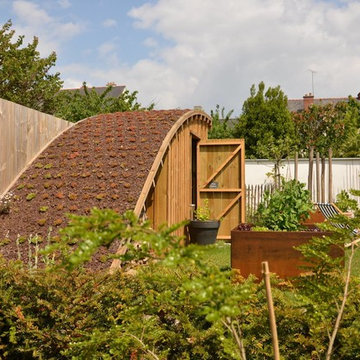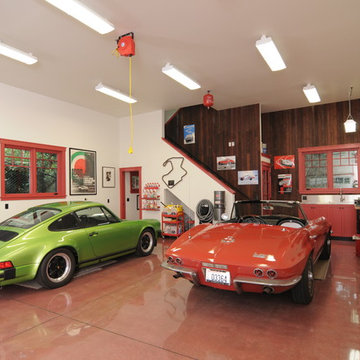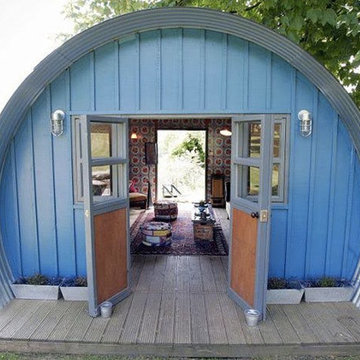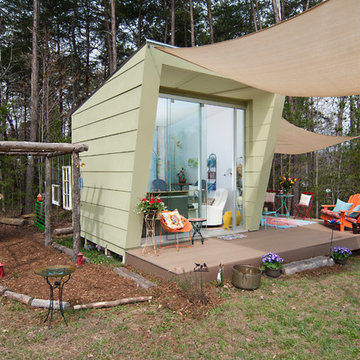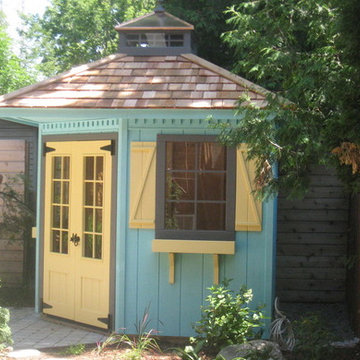Eclectic Garage and Granny Flat Design Ideas
Refine by:
Budget
Sort by:Popular Today
121 - 140 of 1,534 photos
Item 1 of 2
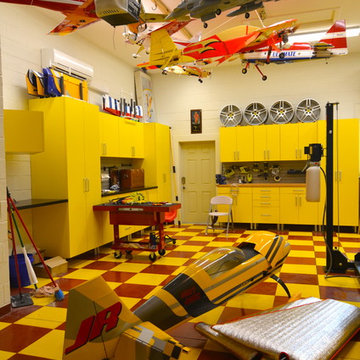
Tiffany Gingerich
Design ideas for a mid-sized eclectic attached two-car workshop in Orlando.
Design ideas for a mid-sized eclectic attached two-car workshop in Orlando.
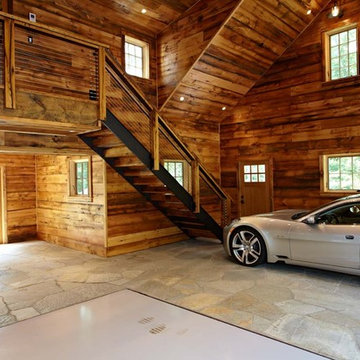
Ultimate man cave and sports car showcase. Photos by Paul Johnson
Design ideas for an eclectic garage in New York.
Design ideas for an eclectic garage in New York.
Find the right local pro for your project
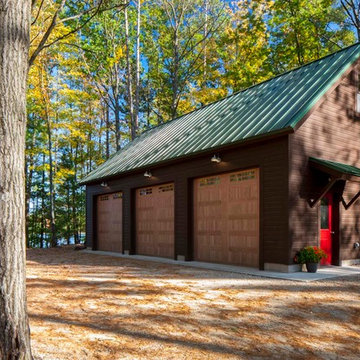
A new garage for toys and future work-shop adds to the cottage compound.
Dietrich Floeter Photography
Inspiration for a large eclectic detached three-car garage in Other.
Inspiration for a large eclectic detached three-car garage in Other.
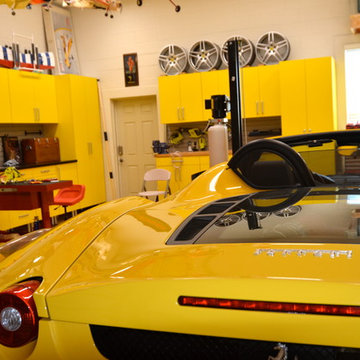
Tiffany Gingerich
Photo of a mid-sized eclectic attached two-car workshop in Orlando.
Photo of a mid-sized eclectic attached two-car workshop in Orlando.
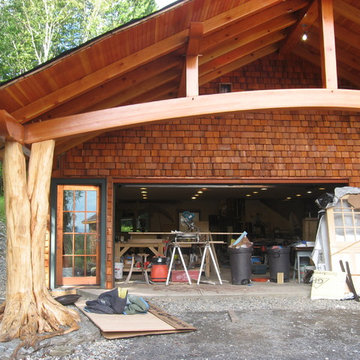
The Middlesex Timber Frame Carport features a locally-harvested maple tree, in the round, scribed to a stone as the corner post. Traditionally-joined to the top branches of this is a custom-curved tie beam that defines the entrance.
Photos by Ace McArleton
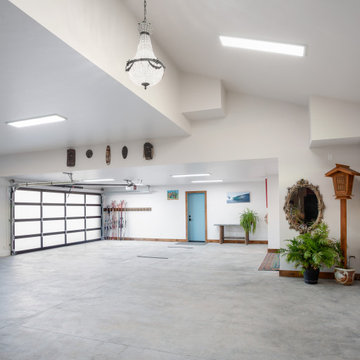
The garage space is over 2000 sq. feet and the living space is less than 1000 sq. feet. Custom Design by Pete Olson with PJ Builders.
This is an example of an eclectic garage in Salt Lake City.
This is an example of an eclectic garage in Salt Lake City.
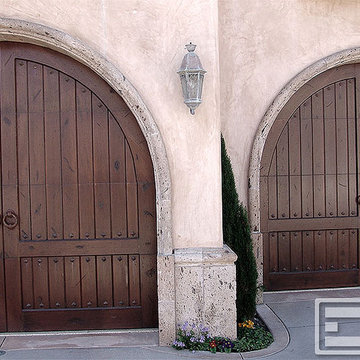
What defines an authentic Tuscan Garage Door design?
Hand-hewn and distressed to give it a flair of age and beauty, these custom Tuscan garage doors looked like they had naturally belonged there forever. With a rich stain and satin finish the wood on this custom overhead garage door seems to be rich with history. Gorgeous decorative ring knockers and decorative nail heads finish off the elegant Tuscan Renaissance style worthy of a medieval Tuscan castle. The arched perimeter trim was precisely replicated to match the garage door opening.
"Dynamic Garage Doors are not created equal, each one is an authentic, one-of-a-kind creation that was designed to complement each home's unique style."
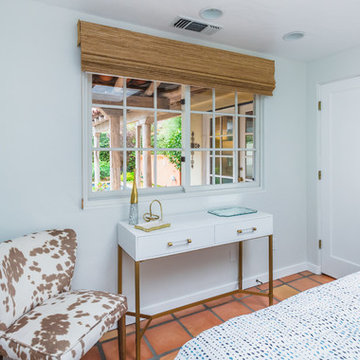
Pool house / guest house makeover. Complete remodel of bathroom. New lighting, paint, furniture, window coverings, and accessories.
Mid-sized eclectic detached workshop in Sacramento.
Mid-sized eclectic detached workshop in Sacramento.
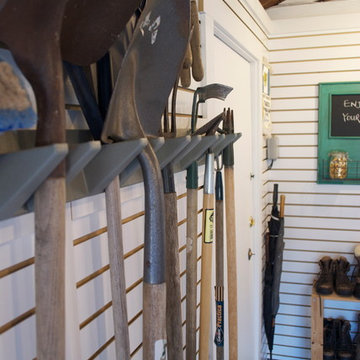
This space was transformed from being a dark storage dumping ground, to a multi-use, super organized + functional dream space.
Inspiration for an eclectic shed and granny flat in Vancouver.
Inspiration for an eclectic shed and granny flat in Vancouver.
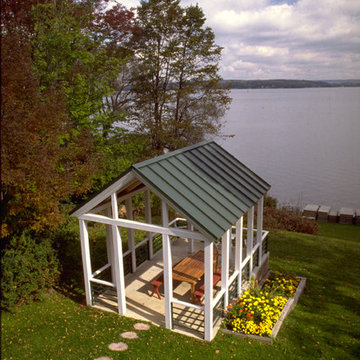
Rebecca Bausher
Mid-sized eclectic detached granny flat in San Francisco.
Mid-sized eclectic detached granny flat in San Francisco.
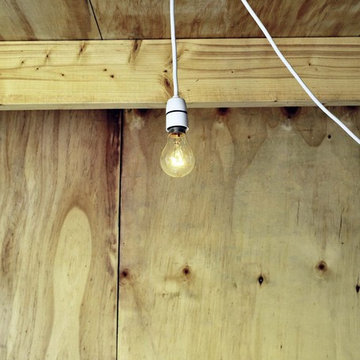
Photography by James Pfaff
http://www.jamespfaff.com/
Inspiration for an eclectic shed and granny flat in London.
Inspiration for an eclectic shed and granny flat in London.
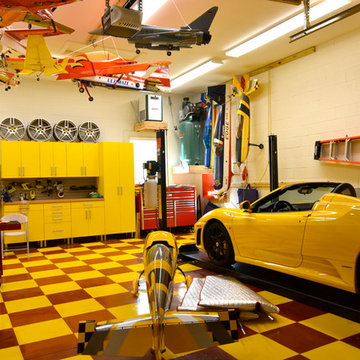
Tiffany Gingerich
Inspiration for a mid-sized eclectic attached two-car workshop in Orlando.
Inspiration for a mid-sized eclectic attached two-car workshop in Orlando.
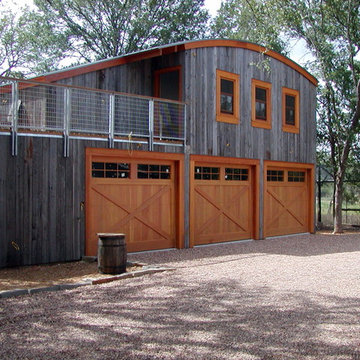
These Custom Wood Doors using Douglas fir and stained using Sikkens Cetol are a great compliment to the eclectic use of various materials and colors for this new garage/"mother-in-law" apartment space.
Eclectic Garage and Granny Flat Design Ideas
7


