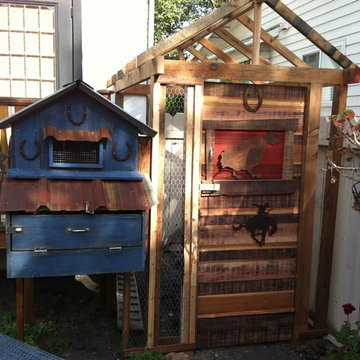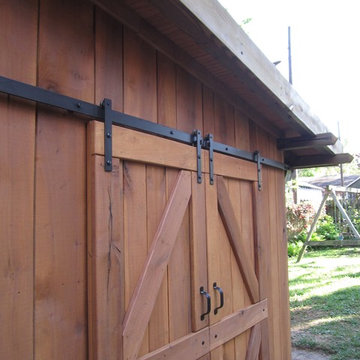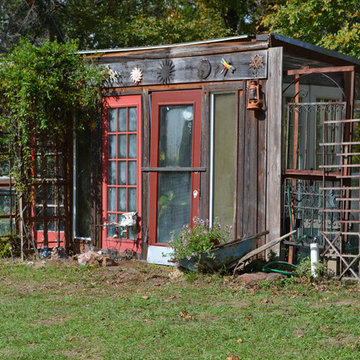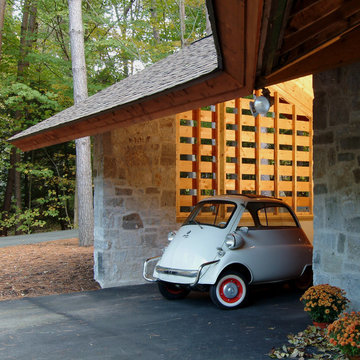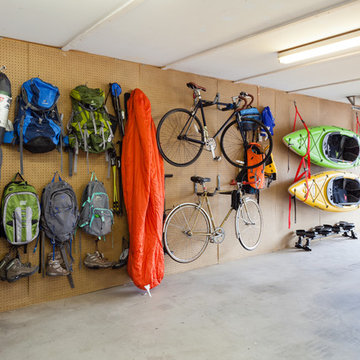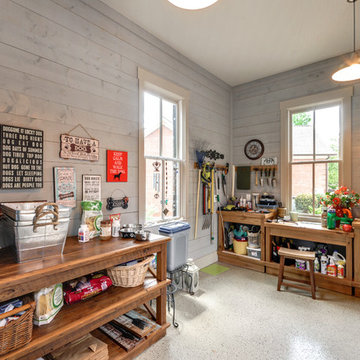Eclectic Garage and Granny Flat Design Ideas
Refine by:
Budget
Sort by:Popular Today
21 - 40 of 1,539 photos
Item 1 of 2
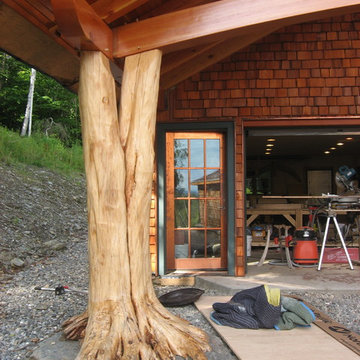
The Middlesex Timber Frame Carport features a locally-harvested maple tree, in the round, scribed to a stone as the corner post. Traditionally-joined to the top branches of this is a custom-curved tie beam that defines the entrance.
Photos by Ace McArleton
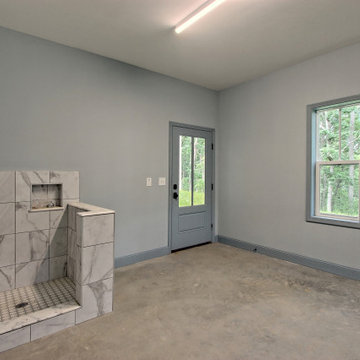
This unique mountain home features a contemporary Victorian silhouette with European dollhouse characteristics and bright colors inside and out.
Inspiration for a mid-sized eclectic attached one-car garage in Atlanta.
Inspiration for a mid-sized eclectic attached one-car garage in Atlanta.
Find the right local pro for your project
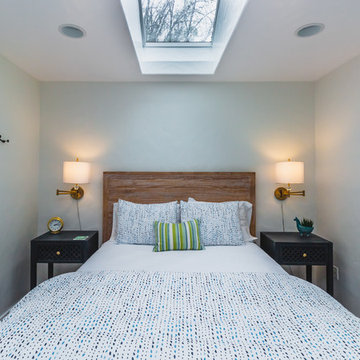
Pool house / guest house makeover. Complete remodel of bathroom. New lighting, paint, furniture, window coverings, and accessories.
Mid-sized eclectic detached workshop in Sacramento.
Mid-sized eclectic detached workshop in Sacramento.
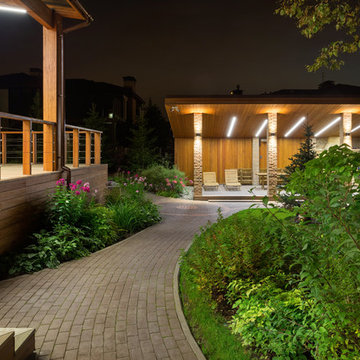
Архитекторы: Дмитрий Глушков, Фёдор Селенин; Фото: Антон Лихтарович
Design ideas for a large eclectic detached shed and granny flat in Moscow.
Design ideas for a large eclectic detached shed and granny flat in Moscow.
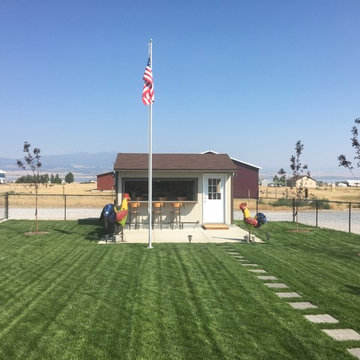
Wade Dooley wanted to protect a water hydrant placed in the middle of his driveway. But what began as a simple project quickly evolved into a total property transformation.
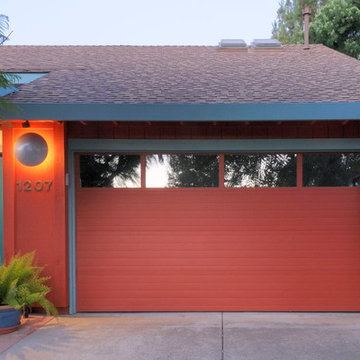
Morse Remodeling, Inc. and Custom Homes designed and built whole house remodel including front entry, dining room, and half bath addition. Customer also wished to construct new music room at the back yard. Design included keeping the existing sliding glass door to allow light and vistas from the backyard to be seen from the existing family room. The customer wished to display their own artwork throughout the house and emphasize the colorful creations by using the artwork's pallet and blend into the home seamlessly. A mix of modern design and contemporary styles were used for the front room addition. Color is emphasized throughout with natural light spilling in through clerestory windows and frosted glass block.
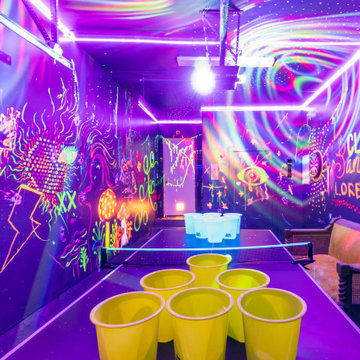
Garage turned Club San Lorenzo game room. The concept for this space was a mini meow wolf. Bucketz for beer pong, darts, dance floor, ring on a string and your classic ping pong. A place to let loose and let your imagination run wild at this Airbnb! The mushroom forest in neon paint is a fun-guy.
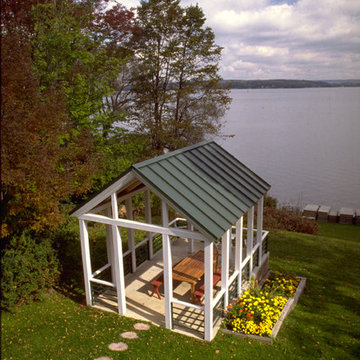
Rebecca Bausher
Mid-sized eclectic detached granny flat in San Francisco.
Mid-sized eclectic detached granny flat in San Francisco.
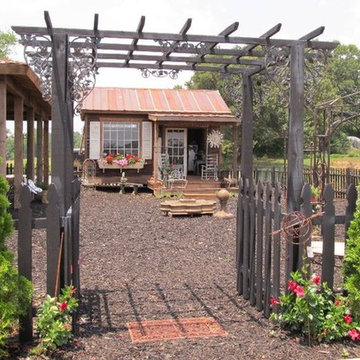
As you pass under the front wooden arbor into the garden, you come to our new center fountain, and we have just begun to fill in this area with iron gazebos and antique garden accents, with a recycled brick walkway in the planning.
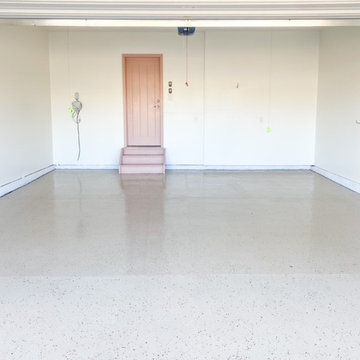
DIY Garage Makeover. Turning a garage into a functional space that will hold up to harsh winters. Adding DIY epoxy to the garage floor and painting the garage walls and door!
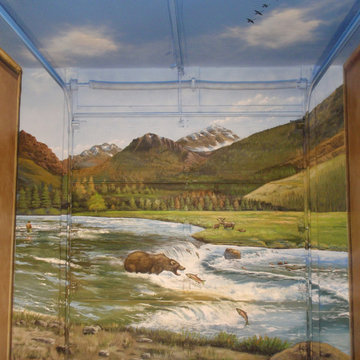
Converted garage space was converted into a hunting room. The client wanted the feel of the outdoors. Since the garage dor would never be used, I decided to use it as a gateway to the scenery, and paint right over it. The scene on this side was created from several reference photos to include a bear catching a salmon, moose family, river, fly fisherman, geese and Alaskan mountains
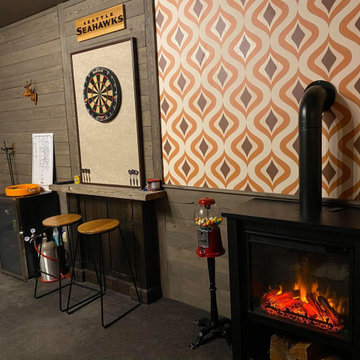
After dart wall, woodwall, wallcovering, built-in bar and fireplace
This is an example of an eclectic garage in Seattle.
This is an example of an eclectic garage in Seattle.
Eclectic Garage and Granny Flat Design Ideas
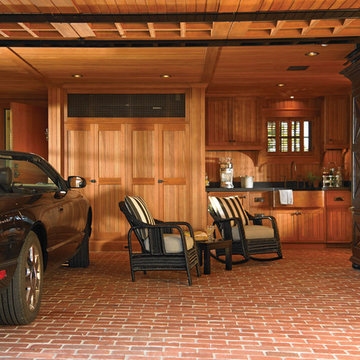
This is a very special space for indoor / outdoor entertaining that also doubles for a garage.
Interior Design - Anthony Catalfano Interiors
General Construction and custom cabinetry - Woodmeister Master Builders
Photography - Gary Sloan Studios
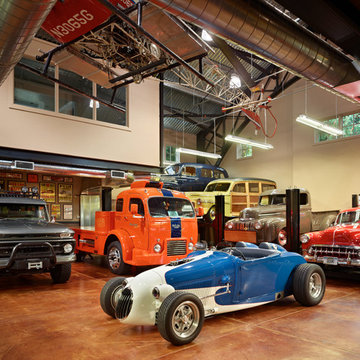
Ben Benschneider Photography (Interiors)
Tom Brown Photography (Exteriors)
Design ideas for an eclectic garage in Seattle.
Design ideas for an eclectic garage in Seattle.
2


