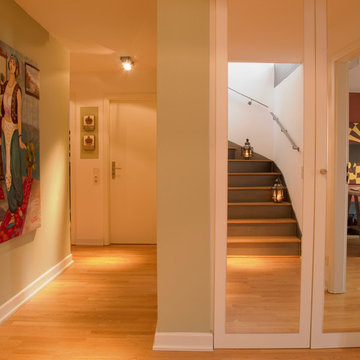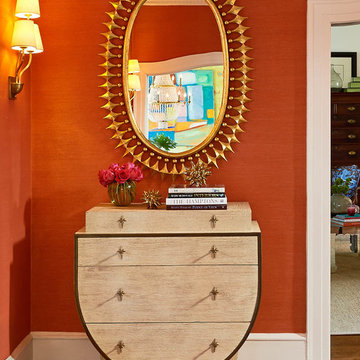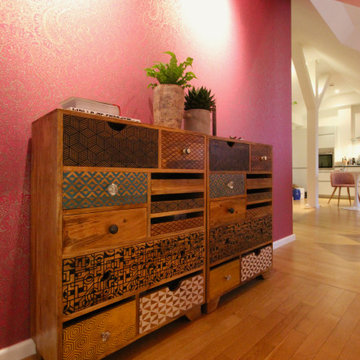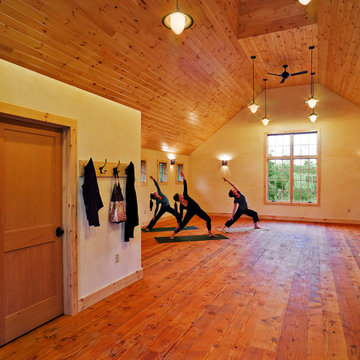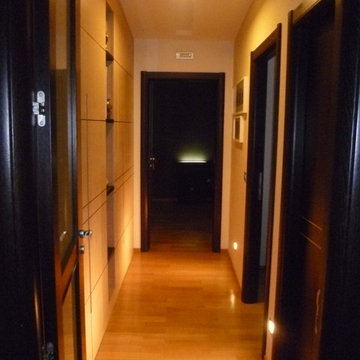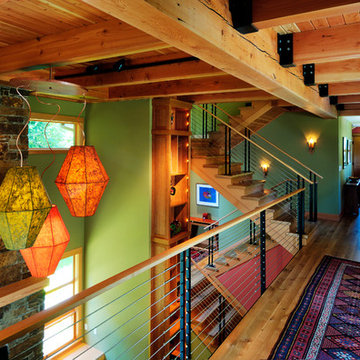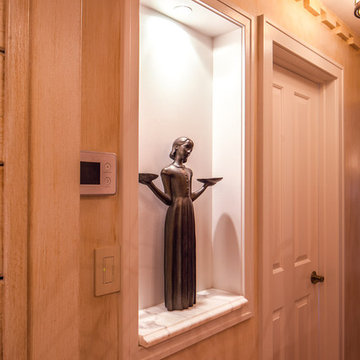Eclectic Hallway Design Ideas
Refine by:
Budget
Sort by:Popular Today
41 - 60 of 175 photos
Item 1 of 3
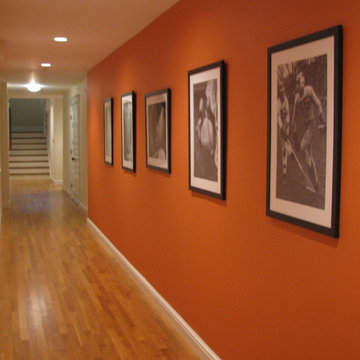
New construction of large house in Newton, MA.
Inspiration for a large eclectic hallway in Boston with orange walls, medium hardwood floors and brown floor.
Inspiration for a large eclectic hallway in Boston with orange walls, medium hardwood floors and brown floor.
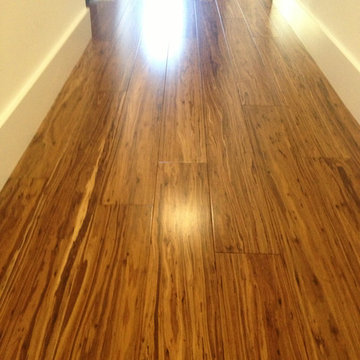
Mica from the Petrified Strand Eucalyptus Collection by Artisan Floors is a smooth wide-plank (5-1/2") solid eucalyptus flooring with a slightly carbonized tone. Solid strand-woven eucalyptus hardwood flooring is an extremely dense and durable flooring solution. It has a unique and exotic look
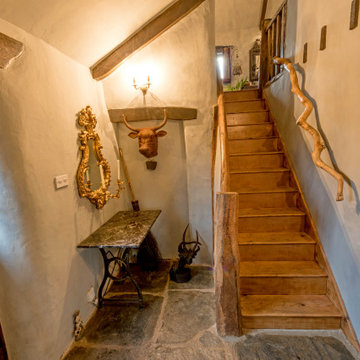
This is the entrance stairway leading to the upstairs lounge. Th cast iron bull head in the alcove is rusted and the handrail is from a fallen oak on the land. The flagstones are the original from the old cow shed.
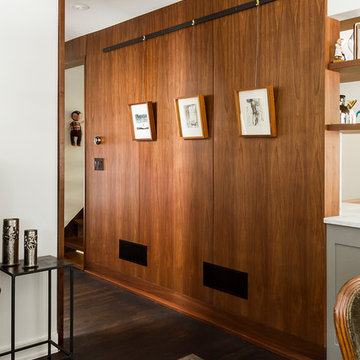
Photo Cred: Seth Hannula
Photo of an eclectic hallway in Minneapolis with white walls, dark hardwood floors and brown floor.
Photo of an eclectic hallway in Minneapolis with white walls, dark hardwood floors and brown floor.
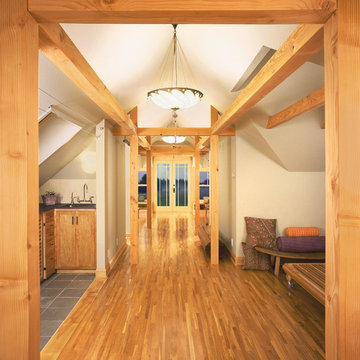
TreHus created a new master suite in the attic of this 1920's home. Red birch flooring serves as a base for the douglas fir collonade that supports the roof and provides a beautiful architectural feature. The kitchenette and bed are tucked on either side of the main hall. At the far end of the photo, french doors open onto a balcony.
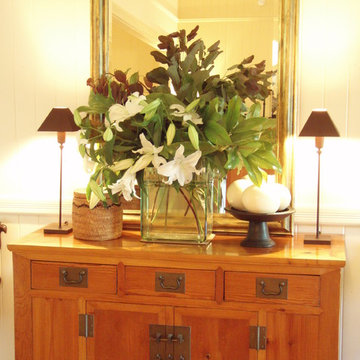
Photography by Sally Carson
This is an example of a large eclectic hallway in Brisbane with white walls and medium hardwood floors.
This is an example of a large eclectic hallway in Brisbane with white walls and medium hardwood floors.
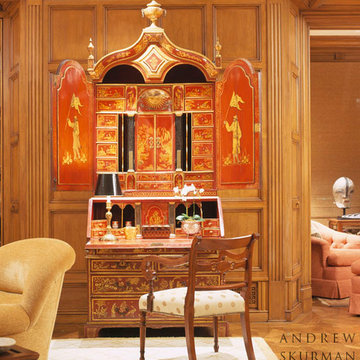
Detail wood paneling. Photographer: Matthew Millman
Inspiration for a large eclectic hallway in San Francisco with brown walls, light hardwood floors and brown floor.
Inspiration for a large eclectic hallway in San Francisco with brown walls, light hardwood floors and brown floor.
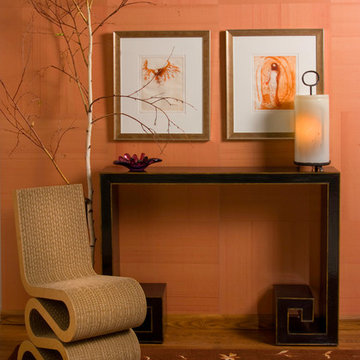
Vignette/Cover/Colorado Homes & Lifestyles
Design ideas for an eclectic hallway in Denver.
Design ideas for an eclectic hallway in Denver.
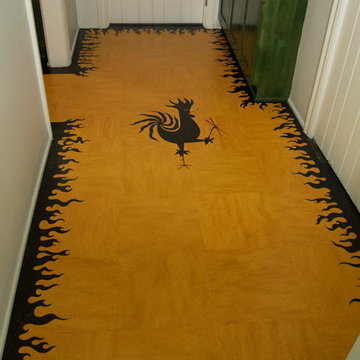
Rooster design surrounded by flames: Forbo Dual Marmoleum floor with black rooster design by Los Angeles flooring artist Laurie Crogan of www.inlayfloors.com.
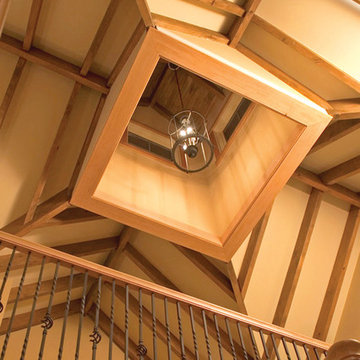
This house integrates high-tech heating and cooling strategies with passive design. The project became the first certified “Healthy House” by the American Lung Association in upstate New York.
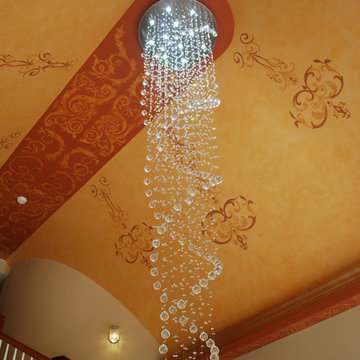
ORNAMENTAL CEILING MURAL
The ceiling of the entrance hall provided a large open space, where the muralist was able to show an a ornamental mural over the faux finish
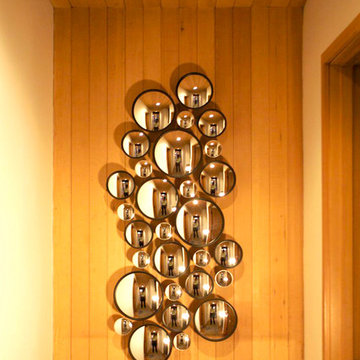
complete concepting/design/build by fix studio, Portland, OR in collaboration with client
fix studio partners Jen Jako and Chris Bleiler redesigned a 1974 residence with the humorous theme of "viking rave meets culinary cabin".
We threw open a formerly claustrophobic kitchen by adding a header and intalling a carrara marble island. Kitchen cabinets were locally crafted with FSC certified alder plywood and topped with durable concrete countertops.
Mirrors throughout add dimension and light to walls. A collection of convex mirrors became a hallway feature. The client's three children boogie down before bedtime to a disco ball in the great room. The brick fireplace, reclad in a concrete skim coat and steel fireplace screen and mantle, is now a cleanline presence.
A ship's ladder leads to the "control room" overlooking the great room - in a former attic storage space.
Sky lights bring light and views of Ponderosa pines where there was once a dark ceiling.
Metal drain grates from an automotive shop became table legs and a code conforming handrail to the upstairs.
Photographs by independent artists, including a photo of a peony by fix studio partner, Chris Bleiler, liven up the walls. A nine foot long photograph of the Three Sisters mountains rests above the walnut entertainment center. Vintage tin advertising signs inspired a round stylized, hand-painted sign over the stairwell.
Two forlorn wing chairs found new life reupholstered in coffee bags and have ottomans made of jute upholstery webbing. Keeping them company is a fourteen foot long down filled sofa you sink into and never want to get out of. The coffee tables are made of cedar log rounds.
The front door designed by Chris Bleiler was inspired by the home's era and the existing oak floors. The home's beams were washed in a chocolate brown to accentuate the existing architecture.
Cozy custom wool rugs from Ecohaus stretch across refinished oak floors. New douglas fir doors replaced hollow core doors.
All reusable items were taken to the Sisters Habitat for Humanity ReStore, a thrift store for building materials.
www.fixpdx.com
completed July 2009
location: Black Butte Ranch, OR
snapshots by Jennifer Jako/Chris Bleiler.
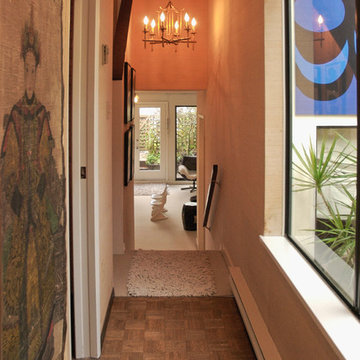
Photo: Heather Merenda © 2013 Houzz
This is an example of an eclectic hallway in Vancouver.
This is an example of an eclectic hallway in Vancouver.
Eclectic Hallway Design Ideas
3
