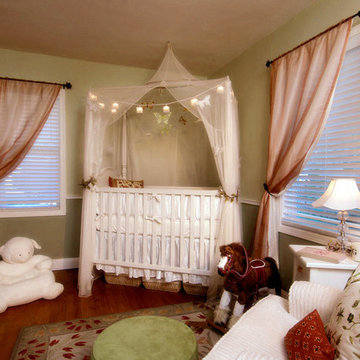199 Eclectic Home Design Photos
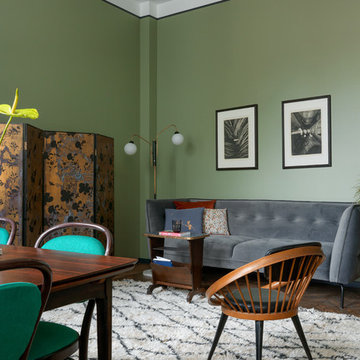
Design ideas for an eclectic formal open concept living room in Moscow with green walls, medium hardwood floors and brown floor.
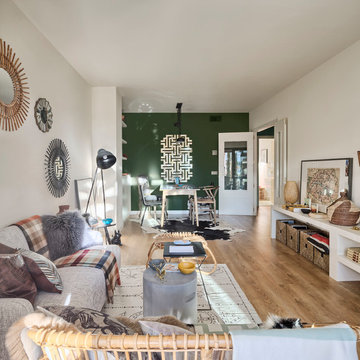
masfotogenica fotografía
Photo of a mid-sized eclectic formal open concept living room in Malaga with medium hardwood floors and green walls.
Photo of a mid-sized eclectic formal open concept living room in Malaga with medium hardwood floors and green walls.
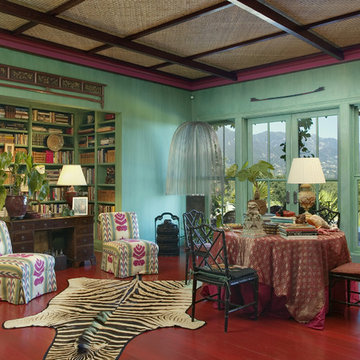
Tropical plantation architecture was the inspiration for this hilltop Montecito home. The plan objective was to showcase the owners' furnishings and collections while slowly unveiling the coastline and mountain views. A playful combination of colors and textures capture the spirit of island life and the eclectic tastes of the client.
Find the right local pro for your project
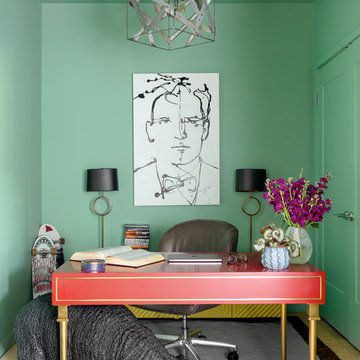
This chic couple from Manhattan requested for a fashion-forward focus for their new Boston condominium. Textiles by Christian Lacroix, Faberge eggs, and locally designed stilettos once owned by Lady Gaga are just a few of the inspirations they offered.
Project designed by Boston interior design studio Dane Austin Design. They serve Boston, Cambridge, Hingham, Cohasset, Newton, Weston, Lexington, Concord, Dover, Andover, Gloucester, as well as surrounding areas.
For more about Dane Austin Design, click here: https://daneaustindesign.com/
To learn more about this project, click here:
https://daneaustindesign.com/seaport-high-rise
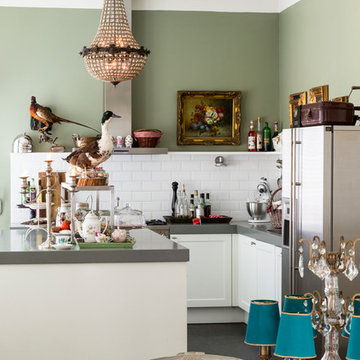
Eclectic u-shaped kitchen in Amsterdam with shaker cabinets, white cabinets, white splashback, subway tile splashback, stainless steel appliances, a peninsula and grey benchtop.

A book loving family of four, Dan, Julia and their two daughters were looking to add on to and rearrange their three bedroom, one bathroom home to suit their unique needs for places to study, rest, play, and hide and go seek. A generous lot allowed for a addition to the north of the house connecting to the middle bedroom/den, and the design process, while initially motivated by the need for a more spacious and private master bedroom and bathroom, evolved to focus around Dan & Julia distinct desires for home offices.
Dan, a Minnesotan Medievalist, craved a cozy, wood paneled room with a nook for his reading chair and ample space for books, and, Julia, an American Studies professor with a focus on history of progressive children's literature, imagined a bright and airy space with plenty of shelf and desk space where she could peacefully focus on her latest project. What resulted was an addition with two offices, one upstairs, one downstairs, that were animated very differently by the presence of the connecting stair--Dan's reading nook nestled under the stair and Julia's office defined by a custom bookshelf stair rail that gave her plenty of storage down low and a sense of spaciousness above. A generous corridor with large windows on both sides serves as the transitional space between the addition and the original house as well as impromptu yoga room. The master suite extends from the end of the corridor towards the street creating a sense of separation from the original house which was remodeled to create a variety of family rooms and utility spaces including a small "office" for the girls, an entry hall with storage for shoes and jackets, a mud room, a new linen closet, an improved great room that reused an original window that had to be removed to connect to the addition. A palette of local and reclaimed wood provide prominent accents throughout the house including pecan flooring in the addition, barn doors faced with reclaimed pine flooring, reused solid wood doors from the original house, and shiplap paneling that was reclaimed during remodel.
Photography by: Michael Hsu
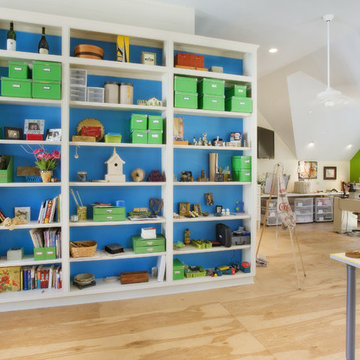
Craft room designed to actually be used
Eclectic craft room in Nashville with blue walls.
Eclectic craft room in Nashville with blue walls.
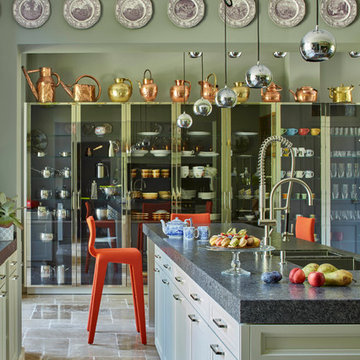
liturinsky&leost
Design ideas for a mid-sized eclectic galley eat-in kitchen in Moscow with white cabinets, with island, an undermount sink and shaker cabinets.
Design ideas for a mid-sized eclectic galley eat-in kitchen in Moscow with white cabinets, with island, an undermount sink and shaker cabinets.
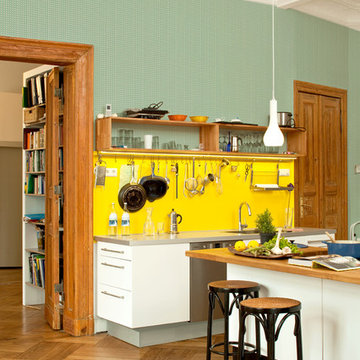
Design ideas for a large eclectic open plan kitchen in Berlin with flat-panel cabinets, white cabinets, yellow splashback, stainless steel appliances, medium hardwood floors, with island, an integrated sink and stainless steel benchtops.
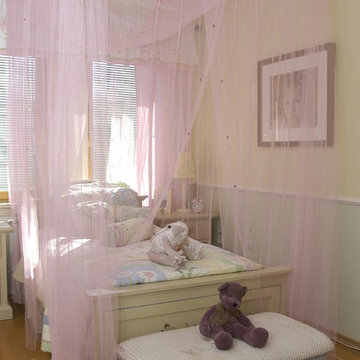
This is an example of an eclectic kids' bedroom for kids 4-10 years old and girls in Other with medium hardwood floors.
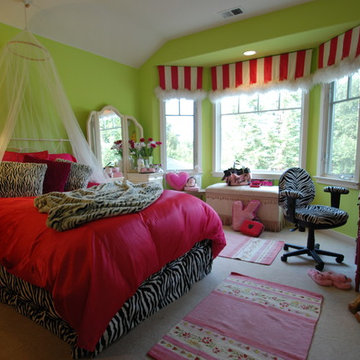
Bedroom makeover for a pre-teenaged girl. The entire room was furnished and decorated with a very low budget. The linens, pillows, throw rugs and mosquito net were purchased from chic, but value priced retailers. Most of the furnishings were purchased from second hand shops and then painted. The custom made striped valances are trimmed with white feather boas.
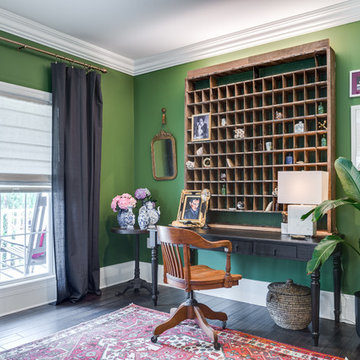
Inspiration for an eclectic home office in Orange County with green walls, dark hardwood floors, a freestanding desk and black floor.
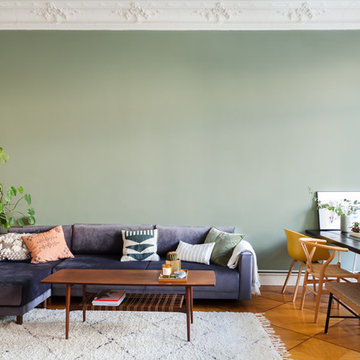
Der großzügige Wohnbereich beherbergt einen großen selbstgebauten Esstisch mit vielen unterschiedlichen Stühlen, wo Freunde und Familie oder auch mal eine ganze Kitagruppe Platz finden. Doch das Herzstück ist das graue Samtsofa mit Schlaffunktion ... Dort macht es sich die ganze Familie gerne gemeinsam gemütlich - es werden Bücher vorgelesen oder an verregneten Wochenenden Filmnachmittage veranstaltet. Am Abend dient es den jungen Eltern als Ruhezone.
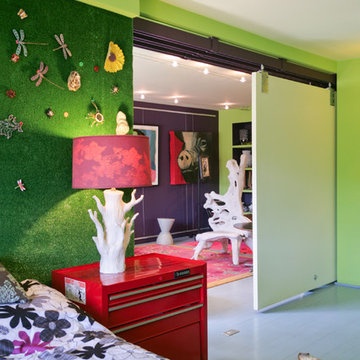
Billie and Ruby's place is a residence in Greenwich Village in NYC. The brief called for the removal of as many walls-bedroom, hallway, kitchen- as possible and the creation of an art work hanging system for the owners' extensive art collection.
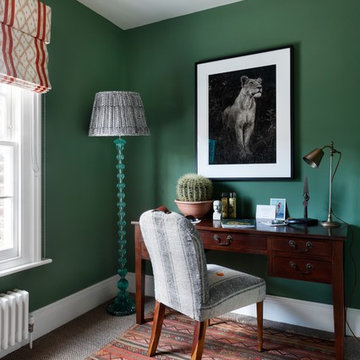
Design ideas for an eclectic study room in London with green walls, concrete floors, a freestanding desk and grey floor.
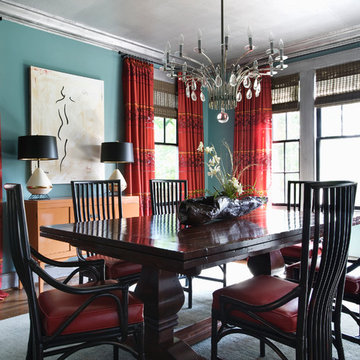
The dining room is framed by a metallic silver ceiling and molding alongside red and orange striped draperies paired with woven wood blinds. A contemporary nude painting hangs above a pair of vintage ivory lamps atop a vintage orange buffet.
Black rattan chairs with red leather seats surround a transitional stained trestle table, and the teal walls set off the room’s dark walnut wood floors and aqua blue hemp and wool rug.
199 Eclectic Home Design Photos
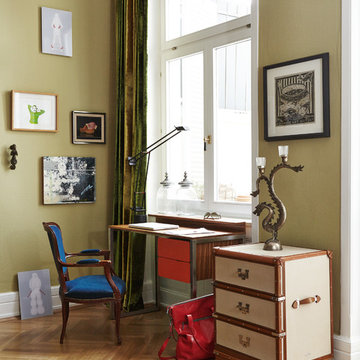
©DONE STUDIO - ULF SAUPE
Photo of an eclectic study room in Frankfurt with a freestanding desk, green walls, medium hardwood floors and no fireplace.
Photo of an eclectic study room in Frankfurt with a freestanding desk, green walls, medium hardwood floors and no fireplace.
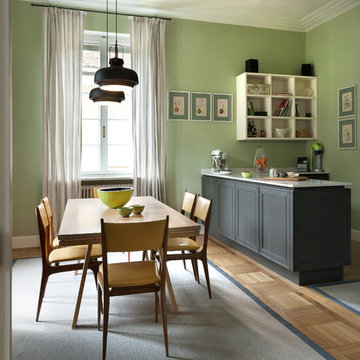
Design ideas for a large eclectic dining room in Turin with green walls and light hardwood floors.
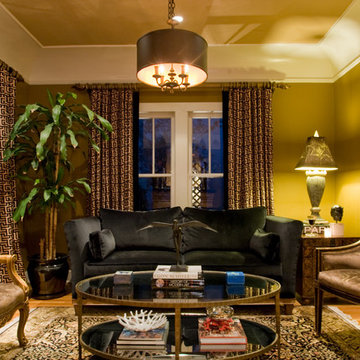
Ebanista, Kravet, Lee Jofa, Nomi, Corbett Lighting,
This is an example of an eclectic enclosed living room in Phoenix.
This is an example of an eclectic enclosed living room in Phoenix.
1






















