Eclectic Kitchen with a Single-bowl Sink Design Ideas
Refine by:
Budget
Sort by:Popular Today
41 - 60 of 1,339 photos
Item 1 of 3
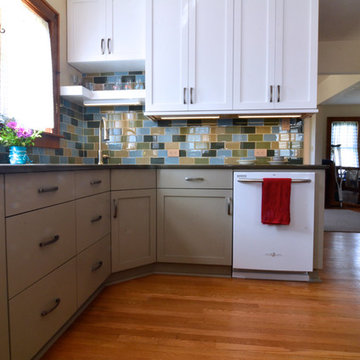
Greg Versen
Photo of a small eclectic u-shaped separate kitchen in Other with a single-bowl sink, shaker cabinets, white cabinets, quartz benchtops, multi-coloured splashback, glass tile splashback, white appliances, medium hardwood floors and no island.
Photo of a small eclectic u-shaped separate kitchen in Other with a single-bowl sink, shaker cabinets, white cabinets, quartz benchtops, multi-coloured splashback, glass tile splashback, white appliances, medium hardwood floors and no island.
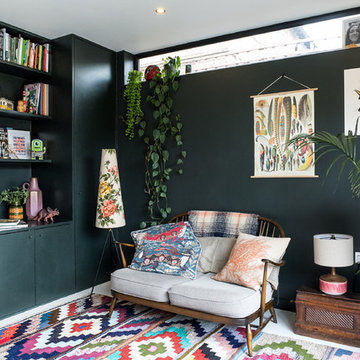
Caitlin Mogridge
This is an example of a mid-sized eclectic single-wall open plan kitchen in London with a single-bowl sink, flat-panel cabinets, medium wood cabinets, concrete benchtops, white splashback, brick splashback, stainless steel appliances, with island, white floor and grey benchtop.
This is an example of a mid-sized eclectic single-wall open plan kitchen in London with a single-bowl sink, flat-panel cabinets, medium wood cabinets, concrete benchtops, white splashback, brick splashback, stainless steel appliances, with island, white floor and grey benchtop.
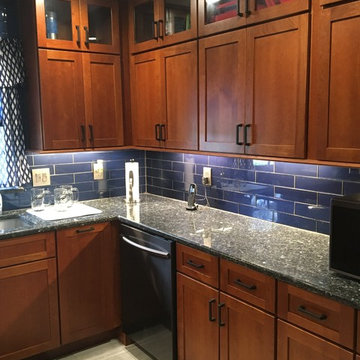
Do you have the blues? Well this kitchen design certainly does! Incorporated in the design is the Schuler cherry cabinetry, with door style Sugar Creek, has been paired with Sensa’s Blue Pearl granite. To fully capture the “blue theme”, we added Elida’s Skylight Glass Subway tile throughout the walls and Elida’s Skylight Glass Hexagon Mosaic, where the range hood and stove is located. All appliances in the kitchen are Samsung’s in color Black Stainless Steel. The cabinetry pulls are color Black Bronze provided from Schuler. All in all, the client is not in the blues when it comes to their newly remodeled
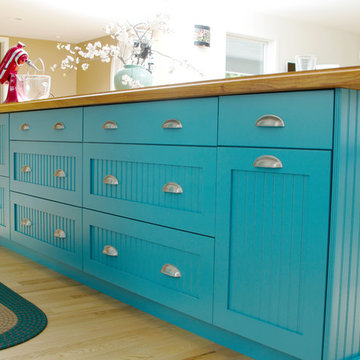
Diana Wiesner of Lampert Lumber in Chetek, WI worked with her client and Dura Supreme to create this custom teal blue paint color for their new kitchen. They wanted a contemporary cottage styled kitchen with blue cabinets to contrast their love of blue, red, and yellow. The homeowners can now come home to a stunning teal (aqua) blue kitchen that grabs center stage in this contemporary home with cottage details.
Bria Cabinetry by Dura Supreme with an affordable Personal Paint Match finish to "Calypso" SW 6950 in the Craftsman Beaded Panel door style.
This kitchen was featured in HGTV Magazine summer of 2014 in the Kitchen Chronicles. Here's a quote from the designer's interview that was featured in the issue. "Every time you enter this kitchen, it's like walking into a Caribbean vacation. It's upbeat and tropical, and it can be paired with equally vivid reds and greens. I was worried the homeowners might get blue fatigue, and it's definitely a gutsy choice for a rural Wisconsin home. But winters on their farm are brutal, and this color is a reminder that summer comes again." - Diana Wiesner, Lampert Lumber, Chetek, WI
Request a FREE Dura Supreme Brochure:
http://www.durasupreme.com/request-brochure
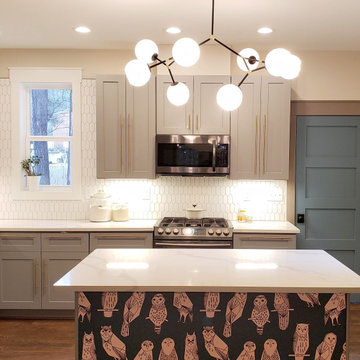
Custom designed kitchen featuring full-height ceramic tile backsplash, quartz countertops, designer lighting, and custom printed wallcovering.
Design ideas for a small eclectic l-shaped eat-in kitchen in Raleigh with a single-bowl sink, shaker cabinets, grey cabinets, quartzite benchtops, white splashback, ceramic splashback, black appliances, dark hardwood floors, with island, brown floor and white benchtop.
Design ideas for a small eclectic l-shaped eat-in kitchen in Raleigh with a single-bowl sink, shaker cabinets, grey cabinets, quartzite benchtops, white splashback, ceramic splashback, black appliances, dark hardwood floors, with island, brown floor and white benchtop.
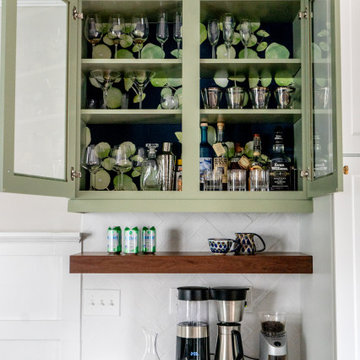
Photo of a small eclectic l-shaped eat-in kitchen in Atlanta with a single-bowl sink, shaker cabinets, green cabinets, quartz benchtops, white splashback, ceramic splashback, stainless steel appliances, medium hardwood floors, a peninsula, brown floor and multi-coloured benchtop.
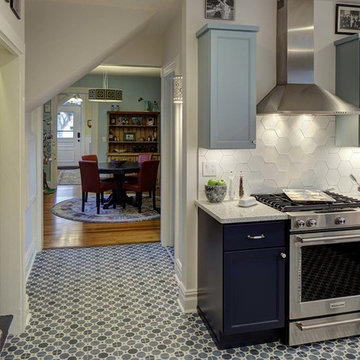
Wing Wong/Memories TTL
Mid-sized eclectic u-shaped kitchen in New York with a single-bowl sink, shaker cabinets, blue cabinets, quartz benchtops, white splashback, ceramic splashback, stainless steel appliances, porcelain floors, a peninsula, blue floor and multi-coloured benchtop.
Mid-sized eclectic u-shaped kitchen in New York with a single-bowl sink, shaker cabinets, blue cabinets, quartz benchtops, white splashback, ceramic splashback, stainless steel appliances, porcelain floors, a peninsula, blue floor and multi-coloured benchtop.
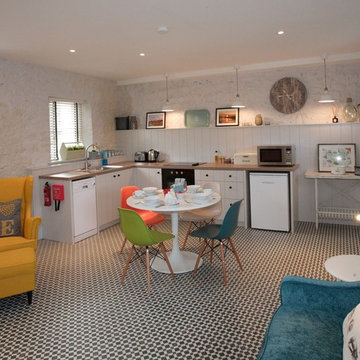
This is an example of a mid-sized eclectic l-shaped open plan kitchen in Dublin with a single-bowl sink, beige cabinets, laminate benchtops, beige splashback, white appliances, terra-cotta floors, no island and flat-panel cabinets.
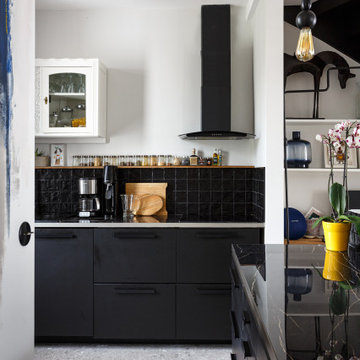
Cuisine noire, crédence en zelige As de Carreau, meuble Ikea, meuble mural ancien buffet des années 30 modifié
Interrupteur rond, noir Modélec
Inspiration for a mid-sized eclectic galley open plan kitchen in Paris with a single-bowl sink, beaded inset cabinets, black cabinets, tile benchtops, black splashback, terra-cotta splashback, panelled appliances, concrete floors, with island, grey floor and black benchtop.
Inspiration for a mid-sized eclectic galley open plan kitchen in Paris with a single-bowl sink, beaded inset cabinets, black cabinets, tile benchtops, black splashback, terra-cotta splashback, panelled appliances, concrete floors, with island, grey floor and black benchtop.
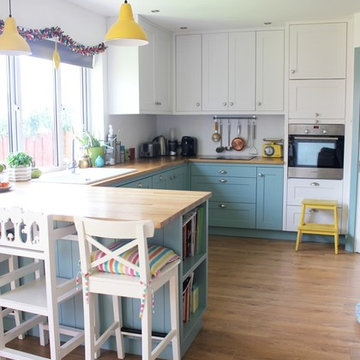
Rachel Lane
Mid-sized eclectic u-shaped open plan kitchen in Other with a single-bowl sink, shaker cabinets, white cabinets, wood benchtops, white splashback, stainless steel appliances, light hardwood floors and a peninsula.
Mid-sized eclectic u-shaped open plan kitchen in Other with a single-bowl sink, shaker cabinets, white cabinets, wood benchtops, white splashback, stainless steel appliances, light hardwood floors and a peninsula.
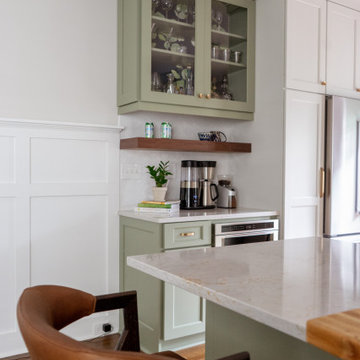
Small eclectic l-shaped eat-in kitchen in Atlanta with a single-bowl sink, shaker cabinets, green cabinets, quartz benchtops, white splashback, ceramic splashback, stainless steel appliances, medium hardwood floors, a peninsula, brown floor and multi-coloured benchtop.
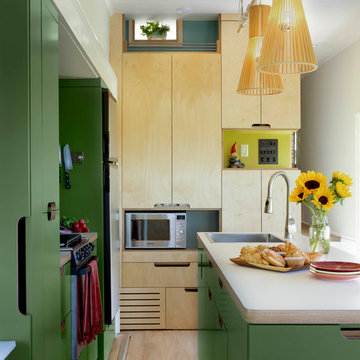
The owners did not shy away from the creative use of color in this wall of storage that includes a file drawer, pantry storage and concealed ventilation.
Photography by Susan Teare • www.susanteare.com
The Woodworks by Silver Maple Construction
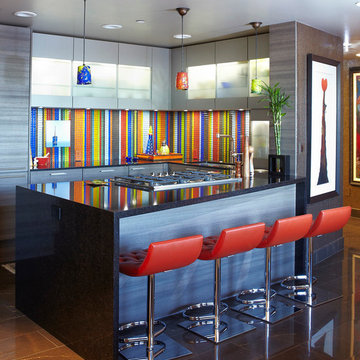
Designed by Tatiana Bacci of Poggenpohl Photos by Jill Broussard
Small eclectic u-shaped kitchen pantry in Houston with a single-bowl sink, flat-panel cabinets, grey cabinets, quartz benchtops, multi-coloured splashback, matchstick tile splashback, panelled appliances, porcelain floors, no island and brown floor.
Small eclectic u-shaped kitchen pantry in Houston with a single-bowl sink, flat-panel cabinets, grey cabinets, quartz benchtops, multi-coloured splashback, matchstick tile splashback, panelled appliances, porcelain floors, no island and brown floor.
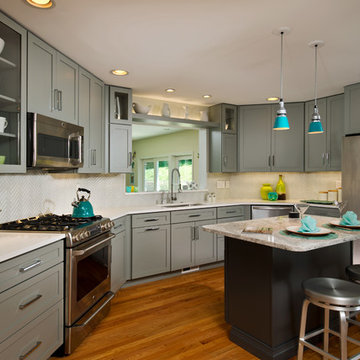
Inspiration for a mid-sized eclectic u-shaped separate kitchen in Boston with a single-bowl sink, flat-panel cabinets, grey cabinets, quartz benchtops, grey splashback, glass tile splashback, stainless steel appliances, light hardwood floors and with island.
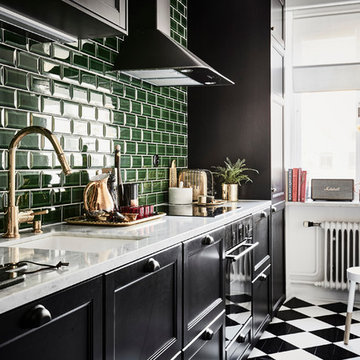
Anders Bergstedt
Eclectic single-wall eat-in kitchen in Gothenburg with a single-bowl sink, shaker cabinets, black cabinets, marble benchtops, green splashback, ceramic splashback, stainless steel appliances, no island and multi-coloured floor.
Eclectic single-wall eat-in kitchen in Gothenburg with a single-bowl sink, shaker cabinets, black cabinets, marble benchtops, green splashback, ceramic splashback, stainless steel appliances, no island and multi-coloured floor.
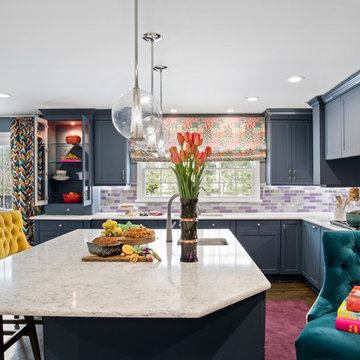
This cabinet refacing project includes classic Shaker style doors in Colonial Blue. Counter-tops are white marble. The backsplash is a combination of purple, gray and white glass subway tiles. The mix of color and styles creates an eclectic design that is fresh and fun!
www.kitchenmagic.com
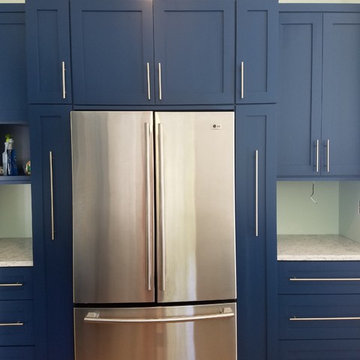
Design ideas for a small eclectic u-shaped eat-in kitchen in St Louis with a single-bowl sink, flat-panel cabinets, blue cabinets, quartz benchtops, multi-coloured splashback, mosaic tile splashback, stainless steel appliances, light hardwood floors and a peninsula.
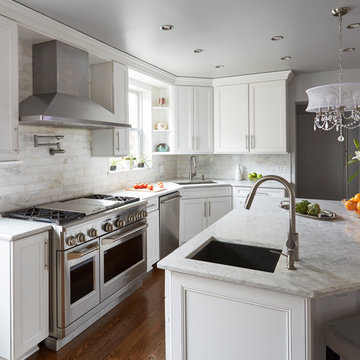
Our goal on this project was to make the kitchen in Chicago's popular Rogers Park neighborhood work for a family of six plus feel comfortable when they hosted family gatherings. We opened up the space, both literally and aesthetically, with the removal of the original center posts (see before photos) and a bright color palette that lends a light and open feel to the space. Our clients can hardly believe that their once small, dark, uncomfortable main floor has become a bright, functional and beautiful space where they can now comfortably host friends &family, and hang out as a family.

When they briefed us on this two-storey 85 m2 extension to their beautifully-proportioned Regency villa, our clients envisioned a clean, modern take on its traditional, heritage framework with an open, light-filled lounge/dining/kitchen plan topped by a new master bedroom.
Simply opening the front door of the Edwardian-style façade unveils a dramatic surprise: a traditional hallway freshened up by a little lick of paint leading to a sumptuous lounge and dining area enveloped in crisp white walls and floor-to-ceiling glazing that spans the rear and side façades and looks out to the sumptuous garden, its century-old weeping willow and oh-so-pretty Virginia Creepers. The result is an eclectic mix of old and new. All in all a vibrant home full of the owners personalities. Come on in!
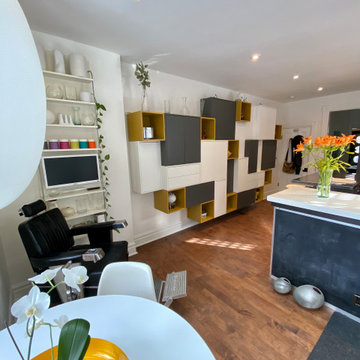
The functional sculpture of wall cabinets - Ikea Eket. The pops of yellow tie with the light well over the tulip table and chairs and show off interesting vintage pieces.
Eclectic Kitchen with a Single-bowl Sink Design Ideas
3