Eclectic Kitchen with Brown Benchtop Design Ideas
Refine by:
Budget
Sort by:Popular Today
141 - 160 of 605 photos
Item 1 of 3
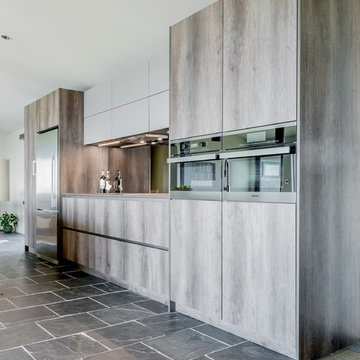
Cool tones inside of a Gloucester, MA home
A DOCA Kitchen on the Massachusettes Shore Line
Designer: Jana Neudel
Photography: Keitaro Yoshioka
This is an example of a large eclectic single-wall open plan kitchen in Boston with an undermount sink, flat-panel cabinets, dark wood cabinets, granite benchtops, metallic splashback, glass sheet splashback, stainless steel appliances, slate floors, with island, multi-coloured floor and brown benchtop.
This is an example of a large eclectic single-wall open plan kitchen in Boston with an undermount sink, flat-panel cabinets, dark wood cabinets, granite benchtops, metallic splashback, glass sheet splashback, stainless steel appliances, slate floors, with island, multi-coloured floor and brown benchtop.
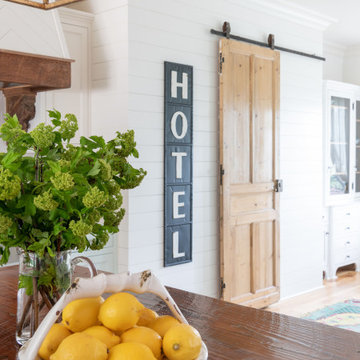
this hill country farmhouse inspired with a traditional twist was designed by Kim Armstrong. the reclaimed wood countertops are floor joists that were salvaged from the Pearl brewing company. the fridge is a subzero and is paneled and integrated into cabinets, so when it closes it sits flush with the cabinet frame
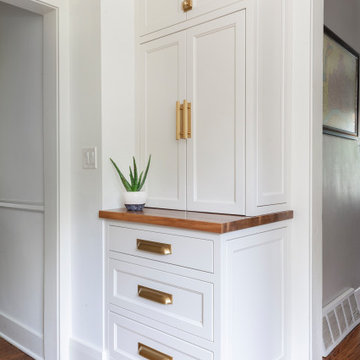
This project is here to show us all how amazing a galley kitchen can be. Art de Vivre translates to "the art of living", the knowledge of how to enjoy life. If their choice of materials is any indication, these clients really do know how to enjoy life!
This kitchen has a very "classic vintage" feel, from warm wood countertops and brass latches to the beautiful blooming wallpaper and blue cabinetry in the butler pantry.
If you have a project and are interested in talking with us about it, please give us a call or fill out our contact form at http://www.emberbrune.com/contact-us.
Follow us on social media!
www.instagram.com/emberbrune/
www.pinterest.com/emberandbrune/
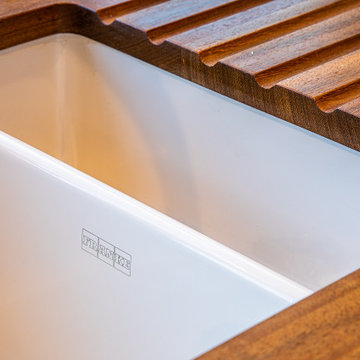
We designed this cosy grey family kitchen with reclaimed timber and elegant brass finishes, to work better with our clients’ style of living. We created this new space by knocking down an internal wall, to greatly improve the flow between the two rooms.
Our clients came to us with the vision of creating a better functioning kitchen with more storage for their growing family. We were challenged to design a more cost-effective space after the clients received some architectural plans which they thought were unnecessary. Storage and open space were at the forefront of this design.
Previously, this space was two rooms, separated by a wall. We knocked through to open up the kitchen and create a more communal family living area. Additionally, we knocked through into the area under the stairs to make room for an integrated fridge freezer.
The kitchen features reclaimed iroko timber throughout. The wood is reclaimed from old school lab benches, with the graffiti sanded away to reveal the beautiful grain underneath. It’s exciting when a kitchen has a story to tell. This unique timber unites the two zones, and is seen in the worktops, homework desk and shelving.
Our clients had two growing children and wanted a space for them to sit and do their homework. As a result of the lack of space in the previous room, we designed a homework bench to fit between two bespoke units. Due to lockdown, the clients children had spent most of the year in the dining room completing their school work. They lacked space and had limited storage for the children’s belongings. By creating a homework bench, we gave the family back their dining area, and the units on either side are valuable storage space. Additionally, the clients are now able to help their children with their work whilst cooking at the same time. This is a hugely important benefit of this multi-functional space.
The beautiful tiled splashback is the focal point of the kitchen. The combination of the teal and vibrant yellow into the muted colour palette brightens the room and ties together all of the brass accessories. Golden tones combined with the dark timber give the kitchen a cosy ambiance, creating a relaxing family space.
The end result is a beautiful new family kitchen-diner. The transformation made by knocking through has been enormous, with the reclaimed timber and elegant brass elements the stars of the kitchen. We hope that it will provide the family with a warm and homely space for many years to come.
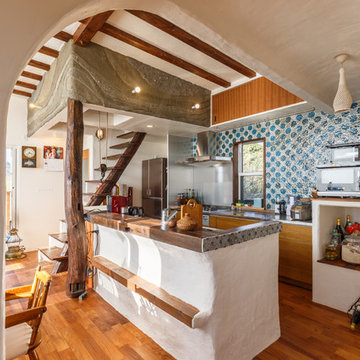
Photo by HIROKI HAMAMOTO
Eclectic galley kitchen in Yokohama with flat-panel cabinets, brown cabinets, medium hardwood floors, with island, brown floor and brown benchtop.
Eclectic galley kitchen in Yokohama with flat-panel cabinets, brown cabinets, medium hardwood floors, with island, brown floor and brown benchtop.
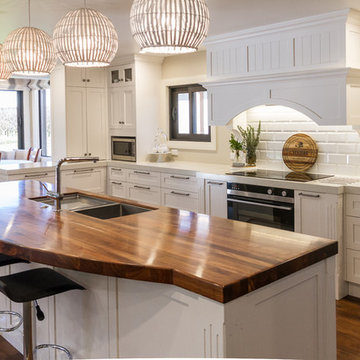
Paula Shannon Photography
Design ideas for a large eclectic l-shaped eat-in kitchen in Napier-Hastings with a double-bowl sink, recessed-panel cabinets, white cabinets, wood benchtops, white splashback, subway tile splashback, stainless steel appliances, medium hardwood floors, with island, brown floor and brown benchtop.
Design ideas for a large eclectic l-shaped eat-in kitchen in Napier-Hastings with a double-bowl sink, recessed-panel cabinets, white cabinets, wood benchtops, white splashback, subway tile splashback, stainless steel appliances, medium hardwood floors, with island, brown floor and brown benchtop.
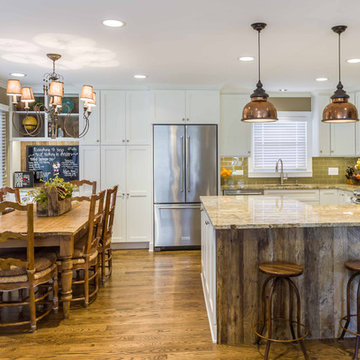
This 1960s split-level home desperately needed a change - not bigger space, just better. We removed the walls between the kitchen, living, and dining rooms to create a large open concept space that still allows a clear definition of space, while offering sight lines between spaces and functions. Homeowners preferred an open U-shape kitchen rather than an island to keep kids out of the cooking area during meal-prep, while offering easy access to the refrigerator and pantry. Green glass tile, granite countertops, shaker cabinets, and rustic reclaimed wood accents highlight the unique character of the home and family. The mix of farmhouse, contemporary and industrial styles make this house their ideal home.
Outside, new lap siding with white trim, and an accent of shake shingles under the gable. The new red door provides a much needed pop of color. Landscaping was updated with a new brick paver and stone front stoop, walk, and landscaping wall.
Project Photography by Kmiecik Imagery.
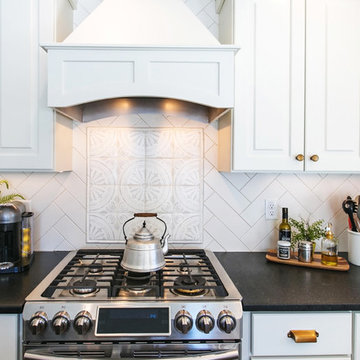
Nadeau Creative
Inspiration for a large eclectic l-shaped open plan kitchen in Atlanta with a farmhouse sink, shaker cabinets, white cabinets, wood benchtops, white splashback, porcelain splashback, stainless steel appliances, dark hardwood floors, with island, brown floor and brown benchtop.
Inspiration for a large eclectic l-shaped open plan kitchen in Atlanta with a farmhouse sink, shaker cabinets, white cabinets, wood benchtops, white splashback, porcelain splashback, stainless steel appliances, dark hardwood floors, with island, brown floor and brown benchtop.
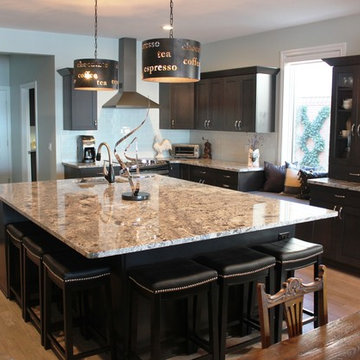
Manufacturer: Showplace EVO
Style: Maple Pierce
Stain: Peppercorn
Countertop (Kitchen & Bathrooms): Blue Arras Granite (Eagle Marble & Granite)
Countertop (Laundry): Granito Anarelo (Rogers Cabinets Inc.)
Sinks & Fixtures: Customer’s Own
Designer: Andrea Yeip
Builder/Contractor: LaBelle
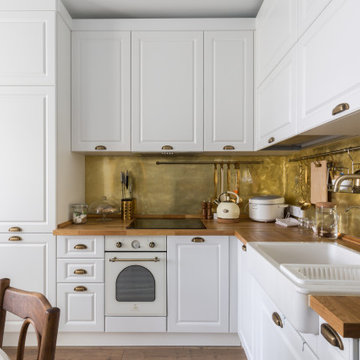
Кухня 11.56 кв.м в классическом стиле с использованием винтажной мебели и латунного фартука с подсветкой
Design ideas for a small eclectic l-shaped eat-in kitchen in Other with a farmhouse sink, wood benchtops, metallic splashback, metal splashback, white appliances, laminate floors, no island, brown floor and brown benchtop.
Design ideas for a small eclectic l-shaped eat-in kitchen in Other with a farmhouse sink, wood benchtops, metallic splashback, metal splashback, white appliances, laminate floors, no island, brown floor and brown benchtop.
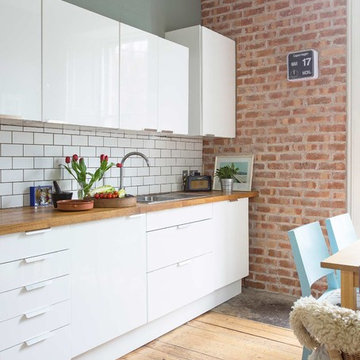
Douglas Gibb
This is an example of an eclectic single-wall eat-in kitchen in Edinburgh with a drop-in sink, flat-panel cabinets, white cabinets, wood benchtops, white splashback, subway tile splashback, stainless steel appliances, medium hardwood floors, no island, brown floor and brown benchtop.
This is an example of an eclectic single-wall eat-in kitchen in Edinburgh with a drop-in sink, flat-panel cabinets, white cabinets, wood benchtops, white splashback, subway tile splashback, stainless steel appliances, medium hardwood floors, no island, brown floor and brown benchtop.
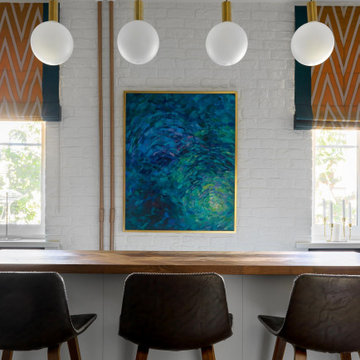
Миниатюрная квартира-студия площадью 28 метров в Москве с гардеробной комнатой, просторной кухней-гостиной и душевой комнатой с естественным освещением.
Остров. Является обеденной и рабочей зоной.
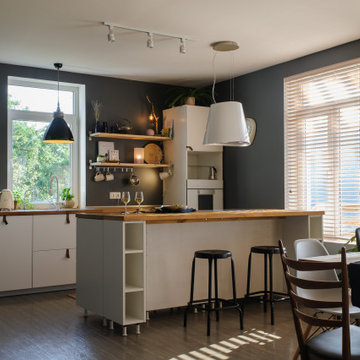
Mid-sized eclectic galley open plan kitchen in Other with a double-bowl sink, flat-panel cabinets, white cabinets, wood benchtops, grey splashback, white appliances, vinyl floors, with island, grey floor and brown benchtop.
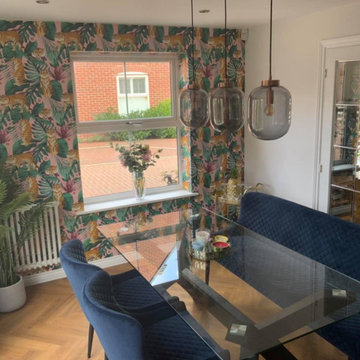
We undertook the whole project, from the kitchen design to the flooring, decorating, fitting new radiators and lighting. All the elements of this project come together beautifully, really showing the customer's personality which flows throughout their home.
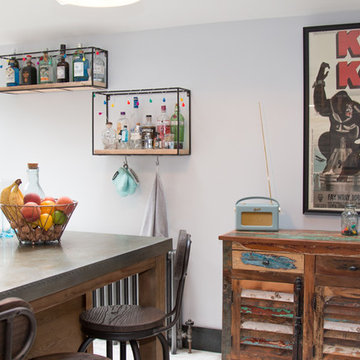
How marvellous are the accessories used to dress this space! The home owner sourced many of these pieces online, and they work beautifully with our limited edition island.
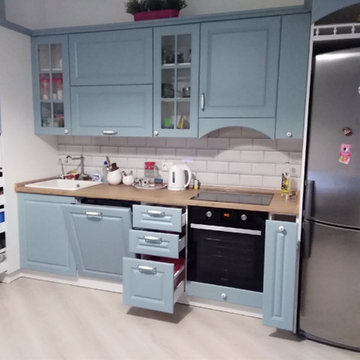
Inspiration for a mid-sized eclectic single-wall eat-in kitchen in Yekaterinburg with a farmhouse sink, raised-panel cabinets, blue cabinets, laminate benchtops, white splashback, black appliances and brown benchtop.
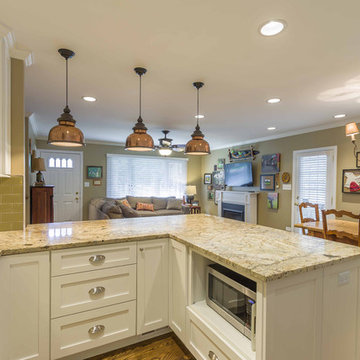
This 1960s split-level home desperately needed a change - not bigger space, just better. We removed the walls between the kitchen, living, and dining rooms to create a large open concept space that still allows a clear definition of space, while offering sight lines between spaces and functions. Homeowners preferred an open U-shape kitchen rather than an island to keep kids out of the cooking area during meal-prep, while offering easy access to the refrigerator and pantry. Green glass tile, granite countertops, shaker cabinets, and rustic reclaimed wood accents highlight the unique character of the home and family. The mix of farmhouse, contemporary and industrial styles make this house their ideal home.
Outside, new lap siding with white trim, and an accent of shake shingles under the gable. The new red door provides a much needed pop of color. Landscaping was updated with a new brick paver and stone front stoop, walk, and landscaping wall.
Project Photography by Kmiecik Imagery.
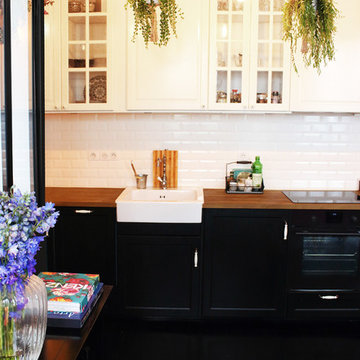
This Parisian apartment is defined by it’s intense and dark palette. Inspired by the owner, a Italian fashion designer, it combines flower patterns contrasting with natural textiles.
The same bold accents are carried throughout the entire place and it’s completed with black and white background (walls) to create a balance in the interior.
With 40 square meters, every detail was designed with precision, to ensure that all available space was properly utilized but also keeping a harmonic aesthetic.
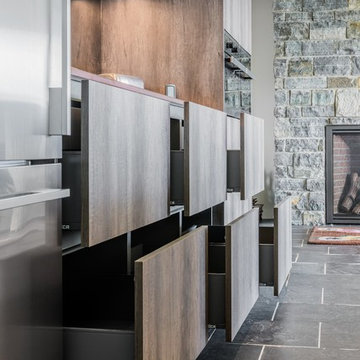
Cool tones inside of a Gloucester, MA home
A DOCA Kitchen on the Massachusettes Shore Line
Designer: Jana Neudel
Photography: Keitaro Yoshioka
Design ideas for a large eclectic single-wall open plan kitchen in Boston with a farmhouse sink, flat-panel cabinets, dark wood cabinets, granite benchtops, metallic splashback, glass sheet splashback, stainless steel appliances, slate floors, with island, grey floor and brown benchtop.
Design ideas for a large eclectic single-wall open plan kitchen in Boston with a farmhouse sink, flat-panel cabinets, dark wood cabinets, granite benchtops, metallic splashback, glass sheet splashback, stainless steel appliances, slate floors, with island, grey floor and brown benchtop.
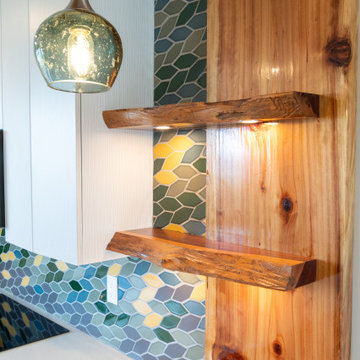
This is an example of a mid-sized eclectic u-shaped eat-in kitchen in Other with an undermount sink, flat-panel cabinets, grey cabinets, wood benchtops, multi-coloured splashback, ceramic splashback, stainless steel appliances, a peninsula, brown floor and brown benchtop.
Eclectic Kitchen with Brown Benchtop Design Ideas
8