Eclectic Kitchen with Brown Benchtop Design Ideas
Refine by:
Budget
Sort by:Popular Today
81 - 100 of 607 photos
Item 1 of 3
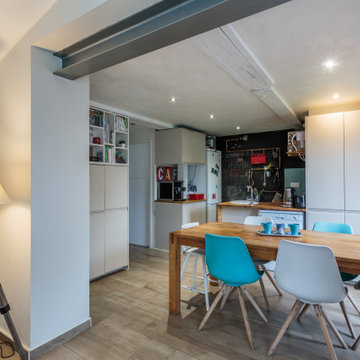
Photo of an eclectic l-shaped open plan kitchen in Bordeaux with a drop-in sink, flat-panel cabinets, white cabinets, wood benchtops, no island, brown benchtop, blue splashback, porcelain splashback, white appliances, porcelain floors and blue floor.
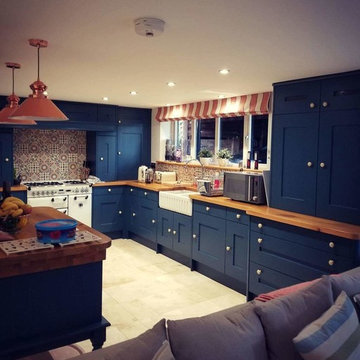
Fun and Family Oriented Kitchen and Family Room Remodel...complete with wall removal
This is an example of a large eclectic l-shaped open plan kitchen in Baltimore with a farmhouse sink, blue cabinets, wood benchtops, multi-coloured splashback, mosaic tile splashback, white appliances, limestone floors, with island, beige floor, brown benchtop and shaker cabinets.
This is an example of a large eclectic l-shaped open plan kitchen in Baltimore with a farmhouse sink, blue cabinets, wood benchtops, multi-coloured splashback, mosaic tile splashback, white appliances, limestone floors, with island, beige floor, brown benchtop and shaker cabinets.
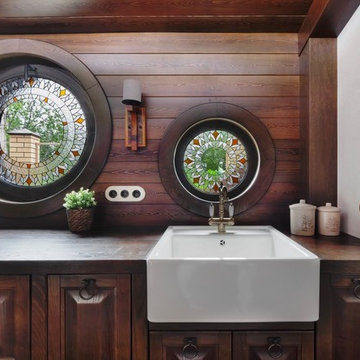
восстановленный интерьер Домика Хоббита
Photo of an eclectic single-wall open plan kitchen in Yekaterinburg with an undermount sink, raised-panel cabinets, brown cabinets, wood benchtops, brown splashback, timber splashback, black appliances, porcelain floors, brown floor and brown benchtop.
Photo of an eclectic single-wall open plan kitchen in Yekaterinburg with an undermount sink, raised-panel cabinets, brown cabinets, wood benchtops, brown splashback, timber splashback, black appliances, porcelain floors, brown floor and brown benchtop.
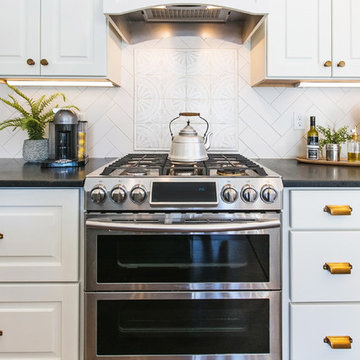
Nadeau Creative
Large eclectic l-shaped open plan kitchen in Atlanta with a farmhouse sink, shaker cabinets, white cabinets, wood benchtops, white splashback, porcelain splashback, stainless steel appliances, dark hardwood floors, with island, brown floor and brown benchtop.
Large eclectic l-shaped open plan kitchen in Atlanta with a farmhouse sink, shaker cabinets, white cabinets, wood benchtops, white splashback, porcelain splashback, stainless steel appliances, dark hardwood floors, with island, brown floor and brown benchtop.
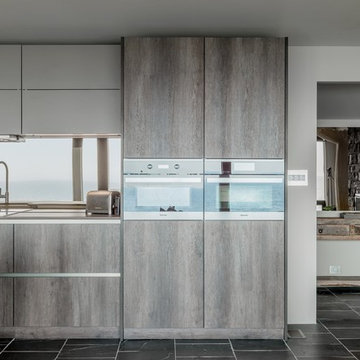
Cool tones inside of a Gloucester, MA home
A DOCA Kitchen on the Massachusettes Shore Line
Designer: Jana Neudel
Photography: Keitaro Yoshioka
This is an example of a large eclectic single-wall open plan kitchen in Boston with a farmhouse sink, flat-panel cabinets, dark wood cabinets, granite benchtops, metallic splashback, glass sheet splashback, stainless steel appliances, slate floors, with island, grey floor and brown benchtop.
This is an example of a large eclectic single-wall open plan kitchen in Boston with a farmhouse sink, flat-panel cabinets, dark wood cabinets, granite benchtops, metallic splashback, glass sheet splashback, stainless steel appliances, slate floors, with island, grey floor and brown benchtop.
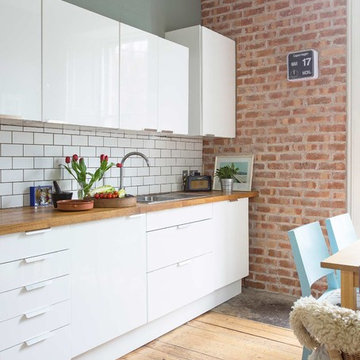
Douglas Gibb
This is an example of an eclectic single-wall eat-in kitchen in Edinburgh with a drop-in sink, flat-panel cabinets, white cabinets, wood benchtops, white splashback, subway tile splashback, stainless steel appliances, medium hardwood floors, no island, brown floor and brown benchtop.
This is an example of an eclectic single-wall eat-in kitchen in Edinburgh with a drop-in sink, flat-panel cabinets, white cabinets, wood benchtops, white splashback, subway tile splashback, stainless steel appliances, medium hardwood floors, no island, brown floor and brown benchtop.
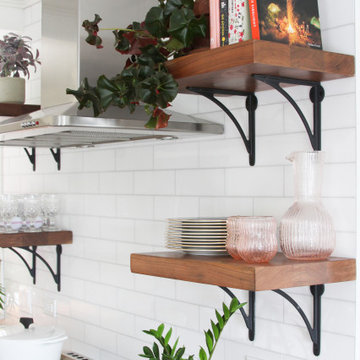
This project is here to show us all how amazing a galley kitchen can be. Art de Vivre translates to "the art of living", the knowledge of how to enjoy life. If their choice of materials is any indication, these clients really do know how to enjoy life!
This kitchen has a very "classic vintage" feel, from warm wood countertops and brass latches to the beautiful blooming wallpaper and blue cabinetry in the butler pantry.
If you have a project and are interested in talking with us about it, please give us a call or fill out our contact form at http://www.emberbrune.com/contact-us.
Follow us on social media!
www.instagram.com/emberbrune/
www.pinterest.com/emberandbrune/
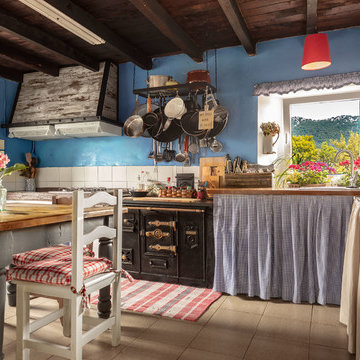
En la primera planta se ubica la COCINA TRADICIONAL, equipada con todos los electrodomésticos necesarios para satisfacer la preparación de almuerzos para grupos.
La "Cocina Económica" es la original.
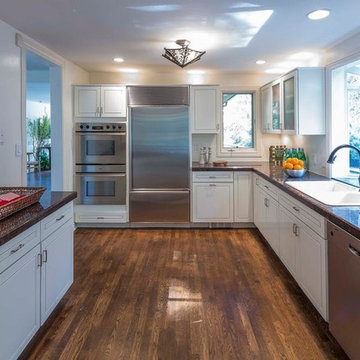
Joana Morrison
Mid-sized eclectic u-shaped eat-in kitchen in Los Angeles with an undermount sink, beaded inset cabinets, beige cabinets, granite benchtops, metallic splashback, metal splashback, stainless steel appliances, medium hardwood floors, brown floor and brown benchtop.
Mid-sized eclectic u-shaped eat-in kitchen in Los Angeles with an undermount sink, beaded inset cabinets, beige cabinets, granite benchtops, metallic splashback, metal splashback, stainless steel appliances, medium hardwood floors, brown floor and brown benchtop.
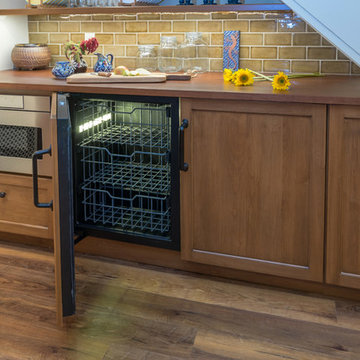
Other Noteworthy Features and Solutions
New crisp drywall blended with original masonry wall textures and original exposed beams
Custom-glazed adler wood cabinets, beautiful fusion Quartzite and custom cherry counters, and a copper sink were selected for a wonderful interplay of colors, textures, and Old World feel
Small-space efficiencies designed for real-size humans, including built-ins wherever possible, limited free-standing furniture, and no upper cabinets
Built-in storage and appliances under the counter (refrigerator, freezer, washer, dryer, and microwave drawer)
Additional multi-function storage under stairs
Extensive lighting plan with multiple sources and types of light to make this partially below-grade space feel bright and cheery
Enlarged window well to bring much more light into the space
Insulation added to create sound buffer from the floor above
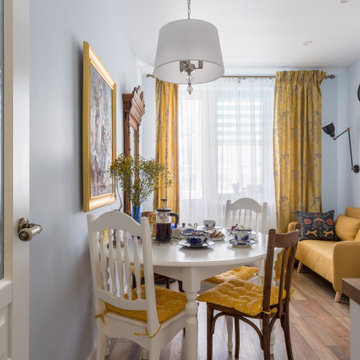
Кухня 11.56 кв.м в классическом стиле с использованием винтажной мебели и латунного фартука с подсветкой .
This is an example of a small eclectic l-shaped eat-in kitchen in Other with a farmhouse sink, wood benchtops, metallic splashback, metal splashback, white appliances, laminate floors, no island, brown floor and brown benchtop.
This is an example of a small eclectic l-shaped eat-in kitchen in Other with a farmhouse sink, wood benchtops, metallic splashback, metal splashback, white appliances, laminate floors, no island, brown floor and brown benchtop.
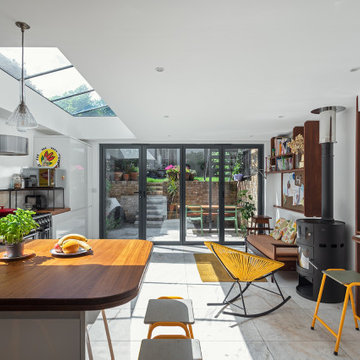
Design ideas for an eclectic l-shaped kitchen in London with flat-panel cabinets, white cabinets, black appliances, a peninsula, beige floor and brown benchtop.
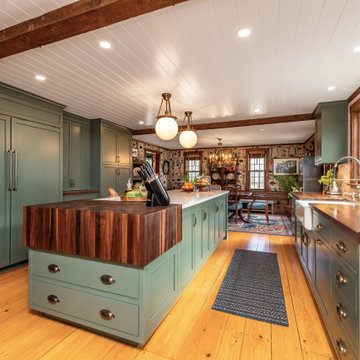
Photo of an eclectic u-shaped eat-in kitchen in Boston with beaded inset cabinets, green cabinets, wood benchtops, medium hardwood floors, with island, brown benchtop and timber.
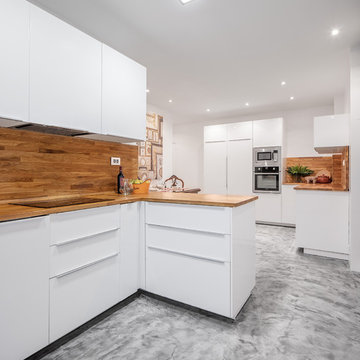
Para el suelo de la cocina, nos decantamos por un acabado en cemento pulido muy fácil limpieza con un color poco corriente. Muebles de cocina de corte sencillo, acabados en blanco, con encimera y trasera de madera.
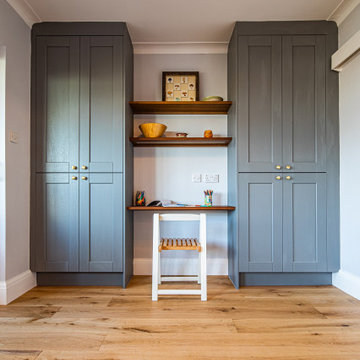
We designed this cosy grey family kitchen with reclaimed timber and elegant brass finishes, to work better with our clients’ style of living. We created this new space by knocking down an internal wall, to greatly improve the flow between the two rooms.
Our clients came to us with the vision of creating a better functioning kitchen with more storage for their growing family. We were challenged to design a more cost-effective space after the clients received some architectural plans which they thought were unnecessary. Storage and open space were at the forefront of this design.
Previously, this space was two rooms, separated by a wall. We knocked through to open up the kitchen and create a more communal family living area. Additionally, we knocked through into the area under the stairs to make room for an integrated fridge freezer.
The kitchen features reclaimed iroko timber throughout. The wood is reclaimed from old school lab benches, with the graffiti sanded away to reveal the beautiful grain underneath. It’s exciting when a kitchen has a story to tell. This unique timber unites the two zones, and is seen in the worktops, homework desk and shelving.
Our clients had two growing children and wanted a space for them to sit and do their homework. As a result of the lack of space in the previous room, we designed a homework bench to fit between two bespoke units. Due to lockdown, the clients children had spent most of the year in the dining room completing their school work. They lacked space and had limited storage for the children’s belongings. By creating a homework bench, we gave the family back their dining area, and the units on either side are valuable storage space. Additionally, the clients are now able to help their children with their work whilst cooking at the same time. This is a hugely important benefit of this multi-functional space.
The beautiful tiled splashback is the focal point of the kitchen. The combination of the teal and vibrant yellow into the muted colour palette brightens the room and ties together all of the brass accessories. Golden tones combined with the dark timber give the kitchen a cosy ambiance, creating a relaxing family space.
The end result is a beautiful new family kitchen-diner. The transformation made by knocking through has been enormous, with the reclaimed timber and elegant brass elements the stars of the kitchen. We hope that it will provide the family with a warm and homely space for many years to come.
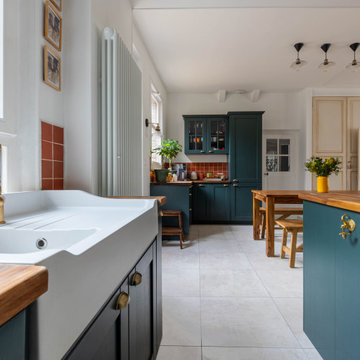
Photo of a mid-sized eclectic l-shaped open plan kitchen in Paris with an undermount sink, beaded inset cabinets, blue cabinets, wood benchtops, red splashback, panelled appliances, ceramic floors, beige floor, brown benchtop and with island.
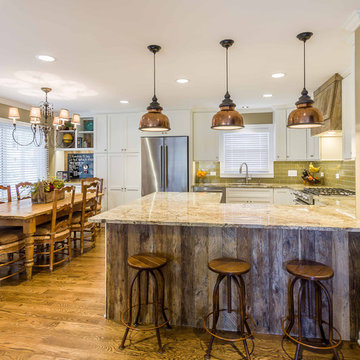
This 1960s split-level home desperately needed a change - not bigger space, just better. We removed the walls between the kitchen, living, and dining rooms to create a large open concept space that still allows a clear definition of space, while offering sight lines between spaces and functions. Homeowners preferred an open U-shape kitchen rather than an island to keep kids out of the cooking area during meal-prep, while offering easy access to the refrigerator and pantry. Green glass tile, granite countertops, shaker cabinets, and rustic reclaimed wood accents highlight the unique character of the home and family. The mix of farmhouse, contemporary and industrial styles make this house their ideal home.
Outside, new lap siding with white trim, and an accent of shake shingles under the gable. The new red door provides a much needed pop of color. Landscaping was updated with a new brick paver and stone front stoop, walk, and landscaping wall.
Project Photography by Kmiecik Imagery.
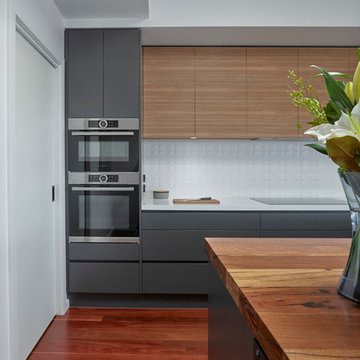
DOOR JOINERY: 2Pac Polyurethane, Dulux Domino PN2B9 (Custom) ISLAND BENCHTOP: Solid Timber 60mm in 'Marri' (Custom) OVERHEAD JOINERY: New Age Veneers, Byron Blackbutt (Custom) BENCHTOP: Reconstituted Stone, Ultra White (Caesarstone) SPLASHBACK: Diamond White 333x1000 (Italia Ceramics) Phil Handforth Architectural Photography
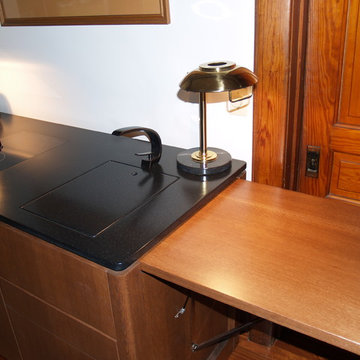
This 29" deep Stealth Kitchen Module is a complete Mini-kitchen that only require 6 feet of width and can fit underneath windows or against a wall with a flat screen TV above it. These modules are great for the extended stay hotel rooms, the executive suite or any residential use that needs a kitchen to virtually disappear.
As shown above, this 6 foot wide UK72B-OCRS mini-kitchen made of quarter sawn white oak features a flush mounted 2 burner induction cooktop, a concealed sink under a removable cutting board, a concealed refrigerator/freezer/icemaker and a safely concealed convection/microwave oven that utilizes YesterTec's exclusive UL Listed technology that allows power to the oven only when it is exposed to view. It also has 3 drawers and an optional pop-up countertop extension that can be used as prep space or as eating counter. This piece can also include a downdraft telescoping exhaust vent.
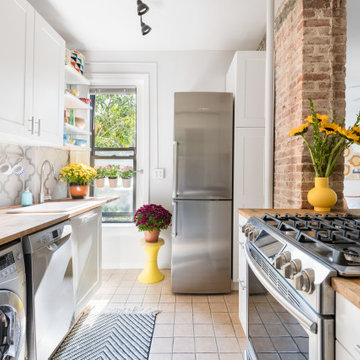
Photo of an eclectic galley open plan kitchen in New York with a drop-in sink, shaker cabinets, white cabinets, wood benchtops, white splashback, a peninsula, beige floor and brown benchtop.
Eclectic Kitchen with Brown Benchtop Design Ideas
5